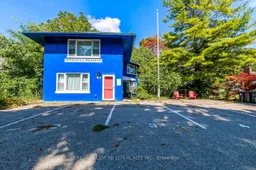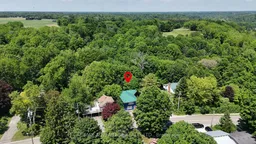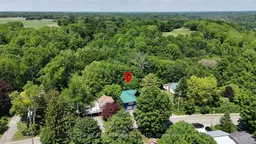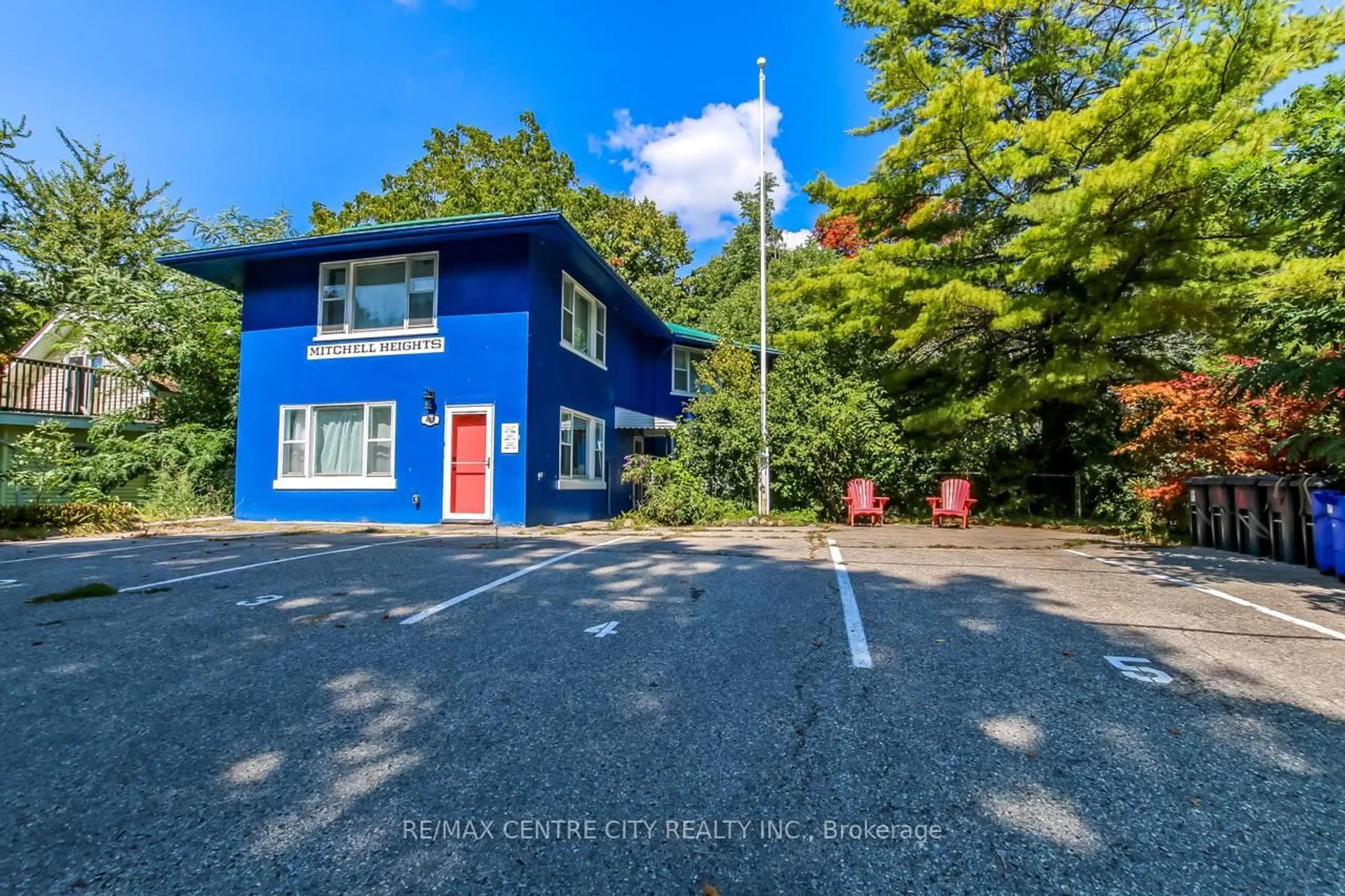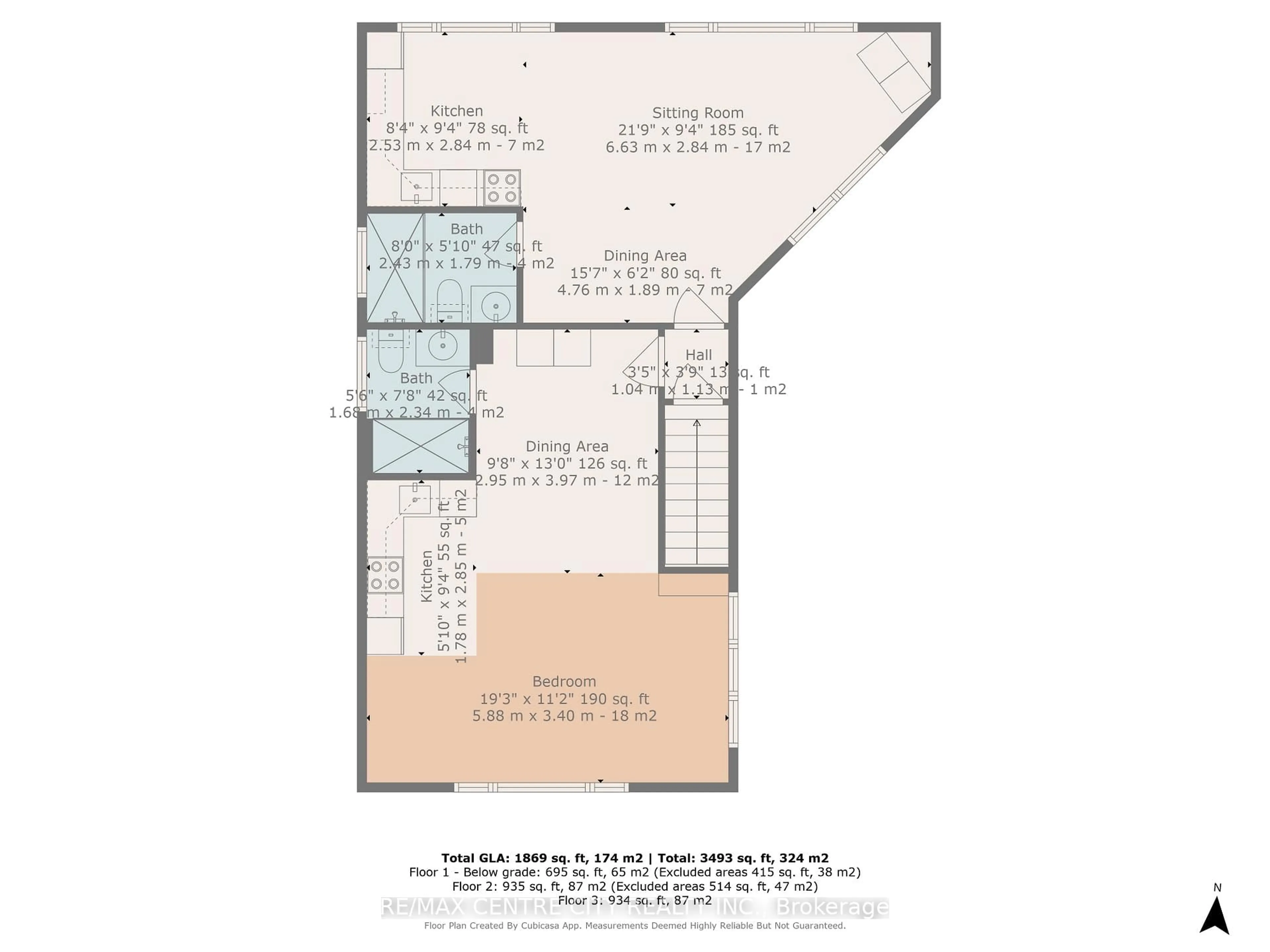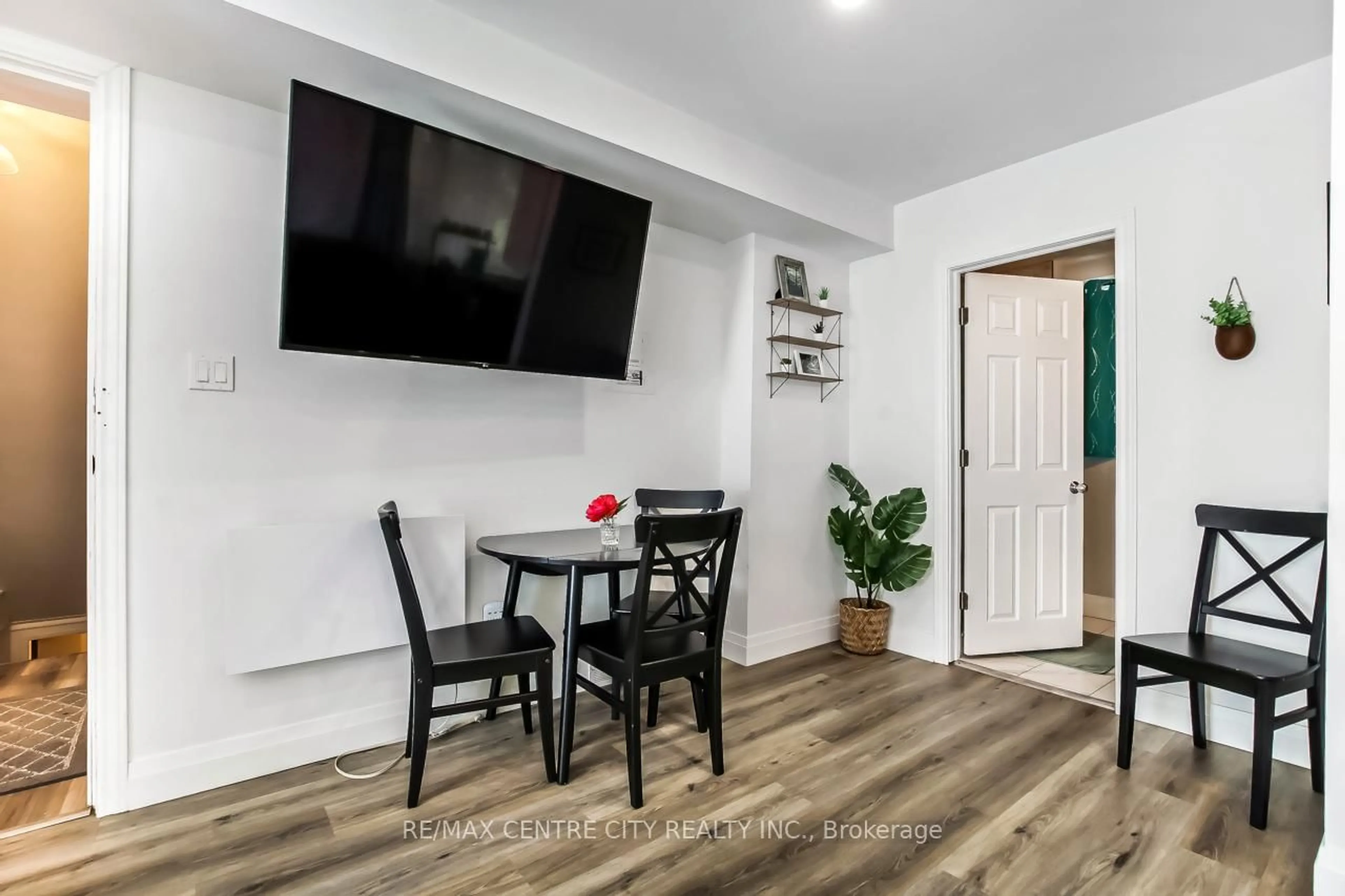483 George St, Central Elgin, Ontario N5L 1H1
Contact us about this property
Highlights
Estimated valueThis is the price Wahi expects this property to sell for.
The calculation is powered by our Instant Home Value Estimate, which uses current market and property price trends to estimate your home’s value with a 90% accuracy rate.Not available
Price/Sqft$802/sqft
Monthly cost
Open Calculator
Description
A One-of-a-Kind Investment Opportunity! Welcome to 483 George Street, a standout 5-unit rental property located in the prestigious Mitchell Heights neighbourhood of Port Stanley. Offering a fully operational investment opportunity, this property is perfect for those seeking immediate returns or investors looking to enter the high-demand short-term rental market.The property features five fully furnished suites, each with private entrances, and thoughtfully designed interiors that combine modern luxury with comfort. Every suite is equipped with gourmet kitchens, spa-inspired bathrooms, and high-end furnishings that create an inviting atmosphere for guests. The outdoor areas offer private seating spaces where guests can enjoy the peaceful ravine views and lush greenery surrounding the property. Additionally, there is an outdoor building currently used for storage with loads of potential. Whether you envision it as a common space for guests to enjoy or a separate unit/bunkie for additional rental income, the possibilities are endless. This property has a proven track record of high occupancy and continues to perform strongly in the Airbnb market. Guests are drawn to the serene setting,while also benefiting from the prime location just minutes from Port Stanley's beautiful beaches, downtown shops, and a variety of dining options. Whether guests are staying for a quick getaway or an extended stay, they appreciate the balance of tranquility and convenience. The property is metered on a single utility account, simplifying operations for the owner, and includes five dedicated parking spots for guest convenience. It is also zoned and licensed for short-term rentals, ensuring compliance and peace of mind for both the owner and renters. For investors or individuals seeking a prime income property in one of Port Stanley's most desirable neighbourhoods, this offering presents an exceptional opportunity. With its charm, strong financial performance, and location, it's a must-see.
Property Details
Interior
Features
Main Floor
Kitchen
2.53 x 2.83Br
4.74 x 7.37Combined W/Dining / Combined W/Living
Bathroom
1.48 x 2.32Kitchen
2.41 x 2.32Exterior
Features
Parking
Garage spaces -
Garage type -
Total parking spaces 5
Property History
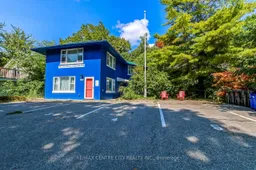 38
38