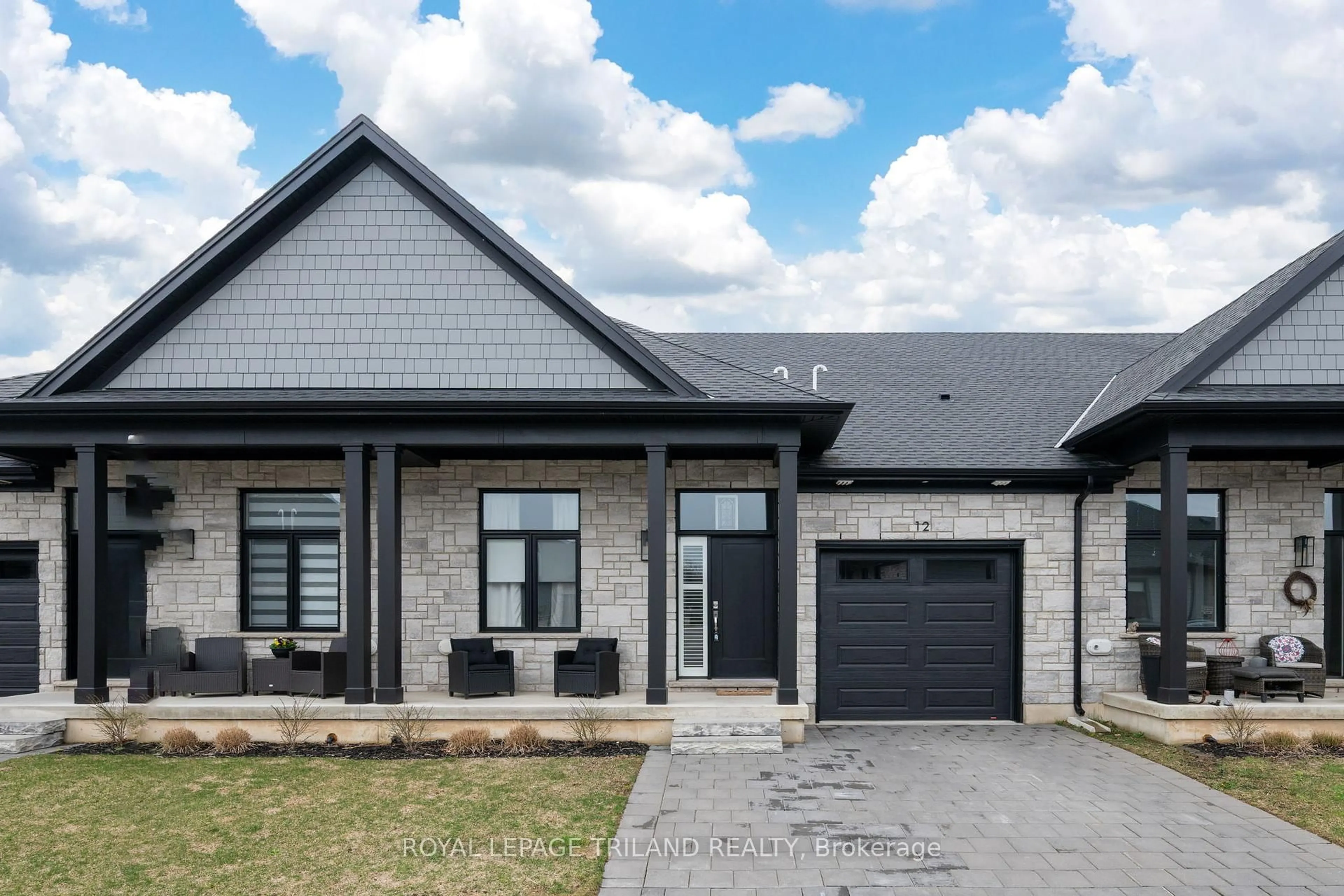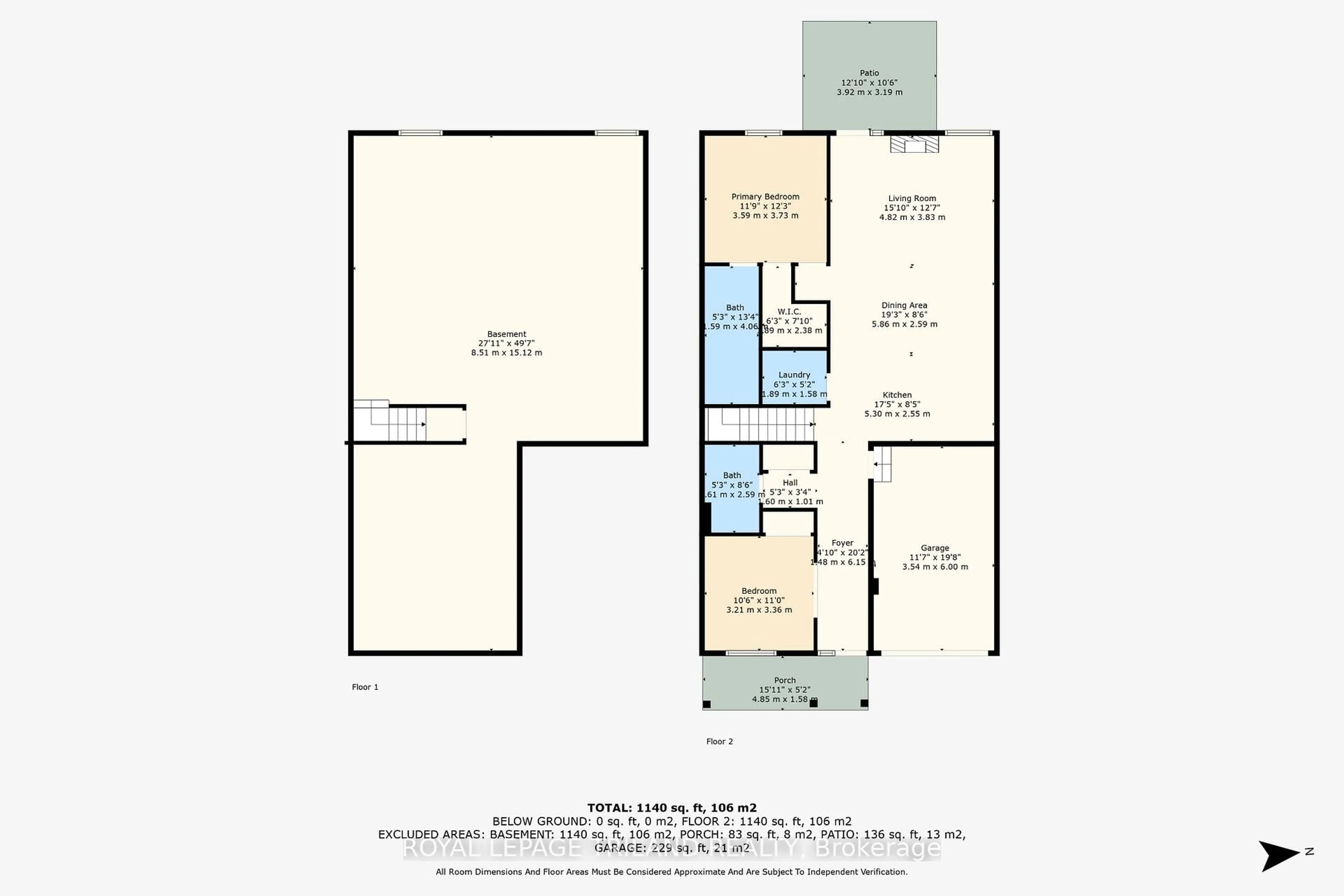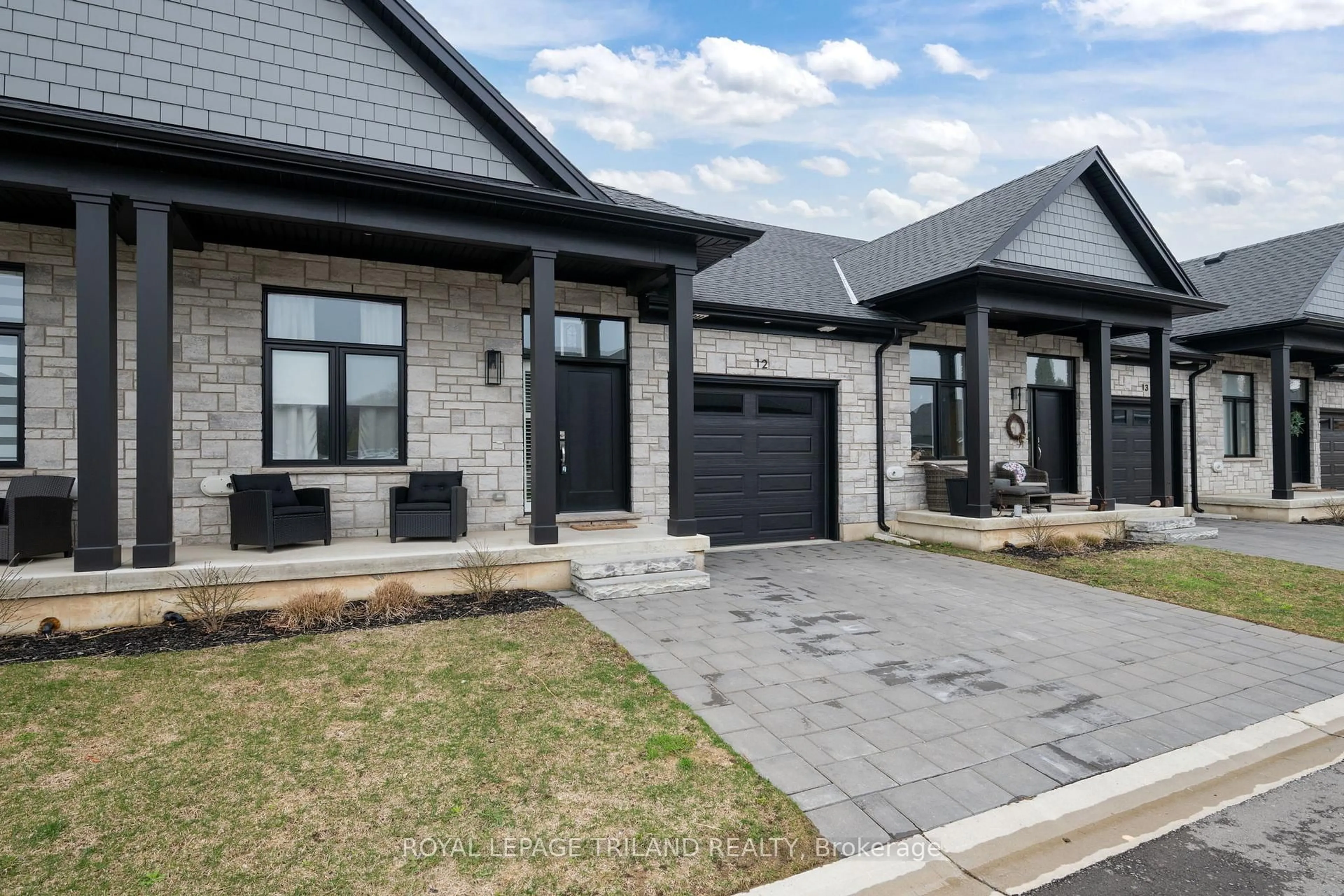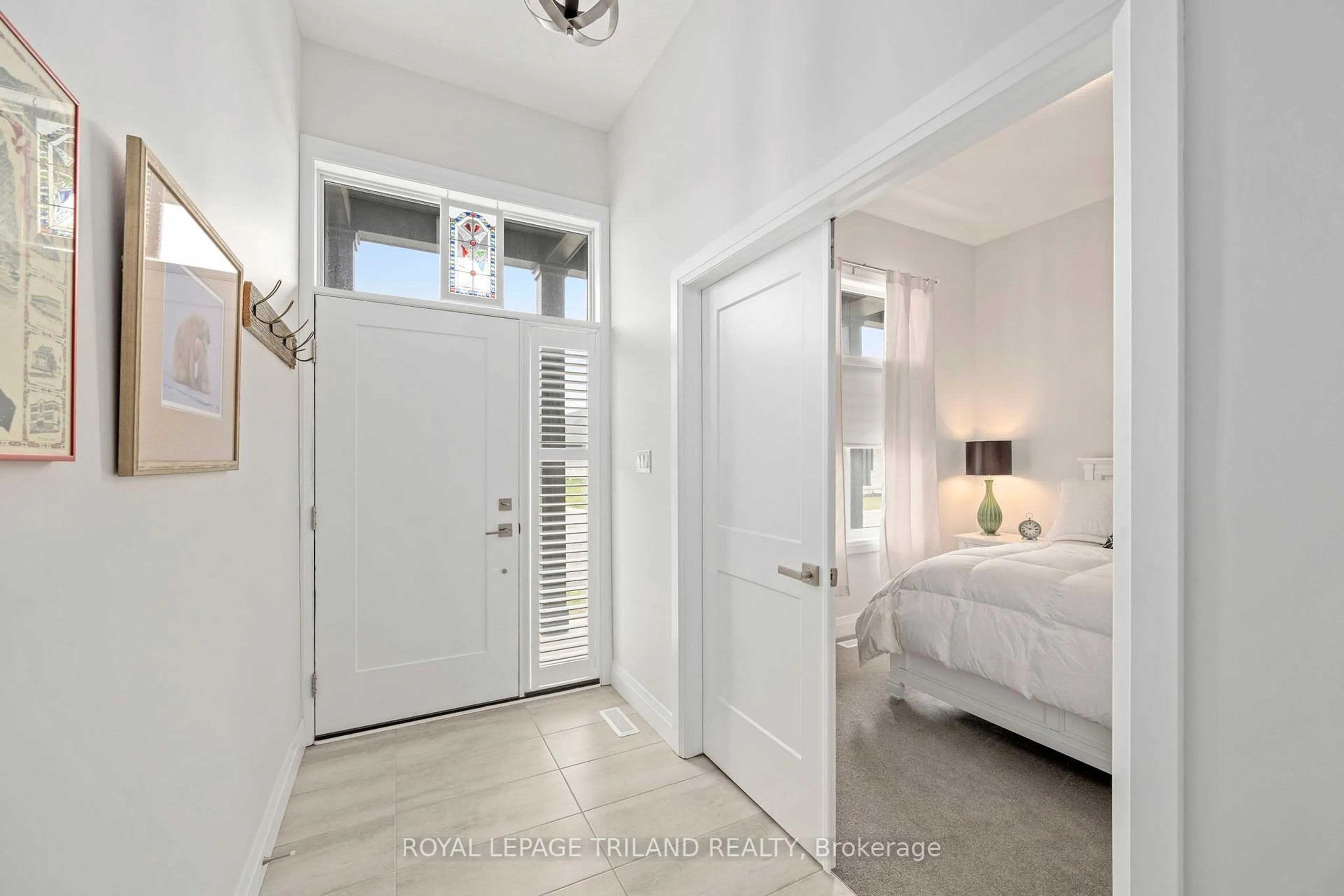63 Compass Tr #12, Central Elgin, Ontario N5L 0B8
Contact us about this property
Highlights
Estimated ValueThis is the price Wahi expects this property to sell for.
The calculation is powered by our Instant Home Value Estimate, which uses current market and property price trends to estimate your home’s value with a 90% accuracy rate.Not available
Price/Sqft$445/sqft
Est. Mortgage$2,469/mo
Maintenance fees$250/mo
Tax Amount (2024)$4,300/yr
Days On Market8 days
Description
Welcome to Unit 12 at 63 Compass Trail where coastal charm meets effortless living in beautiful Port Stanley! Nestled in one of the areas newest and most desirable condo communities, this better-than-new 2-bedroom, 2-bathroom home offers an unbeatable lifestyle just minutes from the beach, marina, village shops, restaurants, and everyday amenities.Step inside and be captivated by soaring vaulted ceilings, a cozy gas fireplace, and an open-concept layout designed for both comfort and entertaining. The chefs kitchen is the heart of the home, outfitted with premium appliances, elegant finishes, and a generous island that invites connection. Two spacious bedrooms, including a serene primary suite with a full ensuite bath, make it easy to live and host in style.Outside, your private patio is perfect for morning coffee or summer evening gatherings. Plus, enjoy access to the community's stunning outdoor pool, ideal for relaxing after a day at the beach. With low condo fees and modern, high-end touches throughout, this is carefree living at its finest.
Property Details
Interior
Features
Main Floor
Dining
5.86 x 2.59Foyer
1.48 x 6.15Bathroom
1.59 x 4.064 Pc Ensuite
Kitchen
5.3 x 2.55Exterior
Parking
Garage spaces 1
Garage type Attached
Other parking spaces 1
Total parking spaces 2
Condo Details
Amenities
Outdoor Pool
Inclusions
Property History
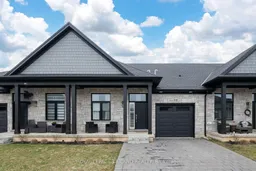 25
25
