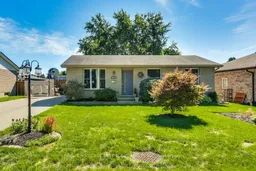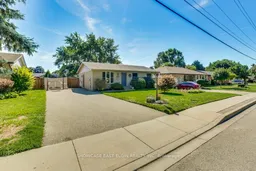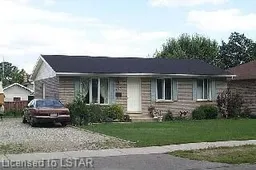Welcome to this well-maintained 3 bedroom, 1.5 bathroom home located on the quiet southwest side of Aylmer. Families will appreciate the close proximity to Davenport Public School, East Elgin Secondary School, and Immanuel Christian School, while commuters will find the location convenient and accessible.The main floor offers a practical layout with a bright living room, a functional kitchen that overlooks the backyard, and a dining area with sliding patio doors leading to the fully fenced yard; perfect for entertaining or keeping an eye on children at play. On the main floor, you'll find three comfortable bedrooms and a full bathroom, while the lower level showcases a spacious, double-zoned recreation room, giving everyone room to relax, play, or gather together along with the half bathroom.Enjoy your morning coffee on the newer deck as the sun rises, or unwind in the living room and take in the evening sunset. Situated on a generous 65 x 102 lot, this property offers plenty of outdoor space for gardening, play, or simply enjoying the quiet surroundings.
Inclusions: fridge, stove, washer, dryer






