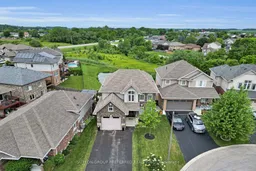Tucked away on a quiet cul-de-sac and backing onto serene green space, this spacious 2-storey home offers exceptional comfort and functionality for the whole family. The charming exterior includes a covered front porch, a 1+ car garage, and a beautifully landscaped yard with a rear deck and a lower patio ideal for relaxing or entertaining. The open-concept main floor is filled with natural light and features a large great room with a cozy gas fireplace, a well-appointed kitchen with a centre island, and a bright dining area with patio doors leading to the rear deck. A convenient 2-piece powder room and office nook completes the main level. Upstairs, you'll find three generously sized bedrooms all with walk-in closets including the primary suite with a private 3-piece ensuite. A full 4-piece bath and a dedicated laundry room add to the upper levels appeal. The professionally finished lower level expands your living space with a spacious family room and walk-out access to the lower patio, a fourth bedroom, and a stylish 3-piece bathroom. Additional features include California shutters throughout, a cold cellar, storage under the stairs, a utility room and 200-amp service. Recent upgrades include pot lights throughout main floor and basement ('23), concrete pad, shed and backyard hedges and trees, all appliances less fridge ('24), front and garage doors ('25) Located in the always in demand Southwold school district, this is the perfect blend of location, layout, and lifestyle - don't miss your opportunity to call this home!
Inclusions: Dishwasher, Dryer, Refrigerator, Stove, Washer, main floor desk, tire rack and shelving in garage, shelving in blue bedroom
 50
50


