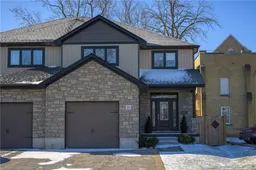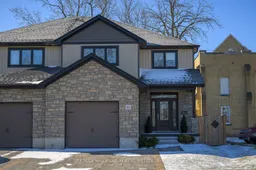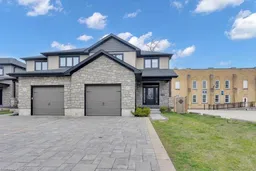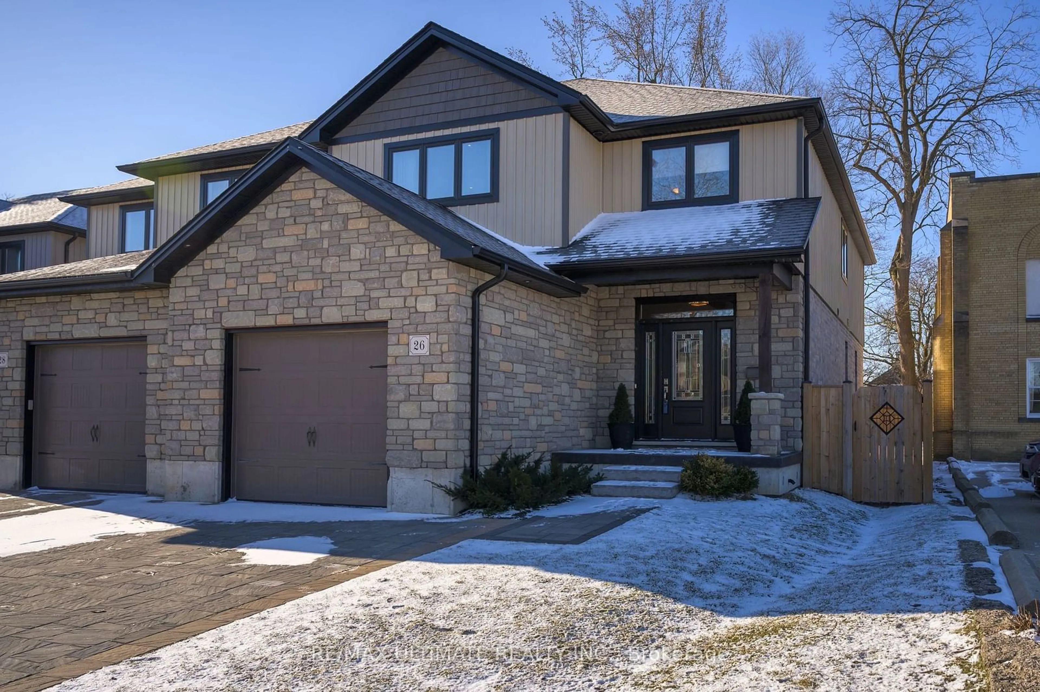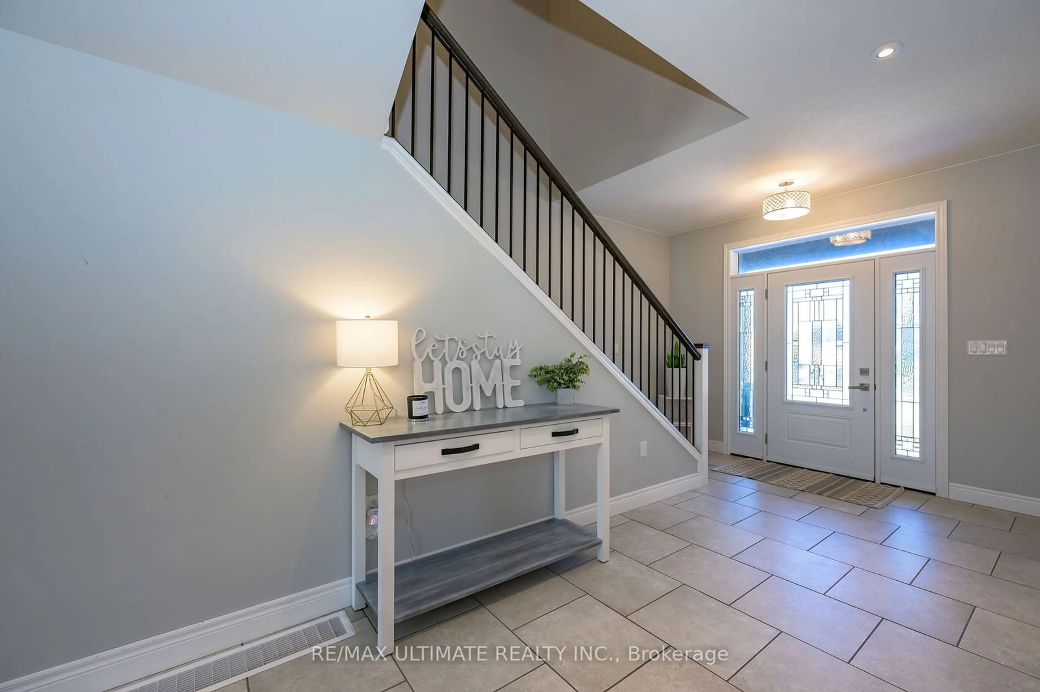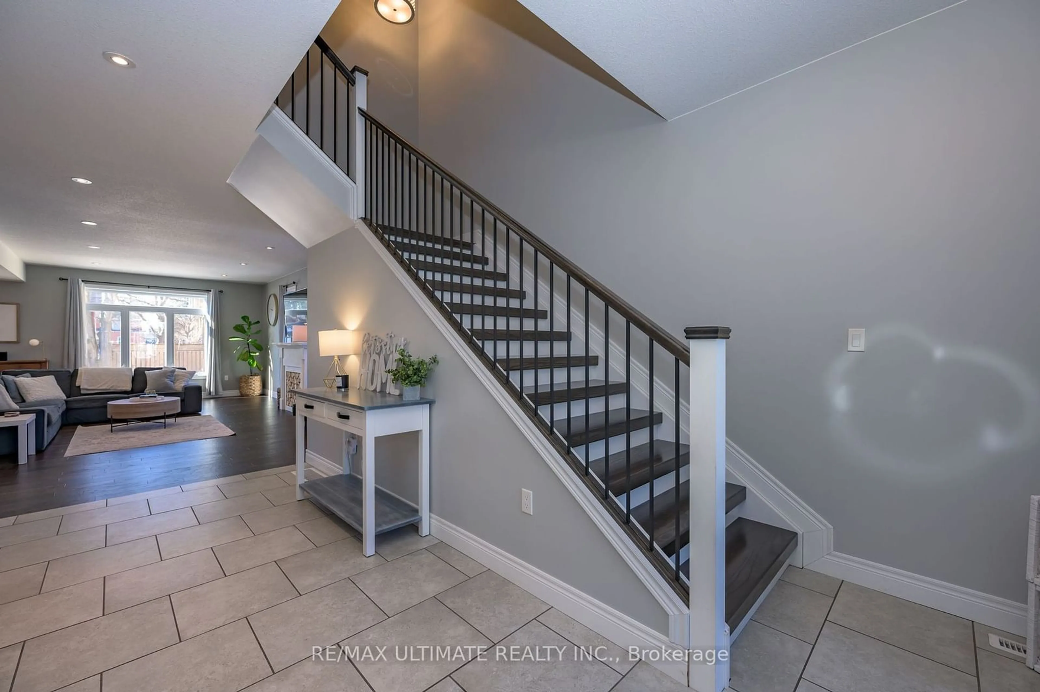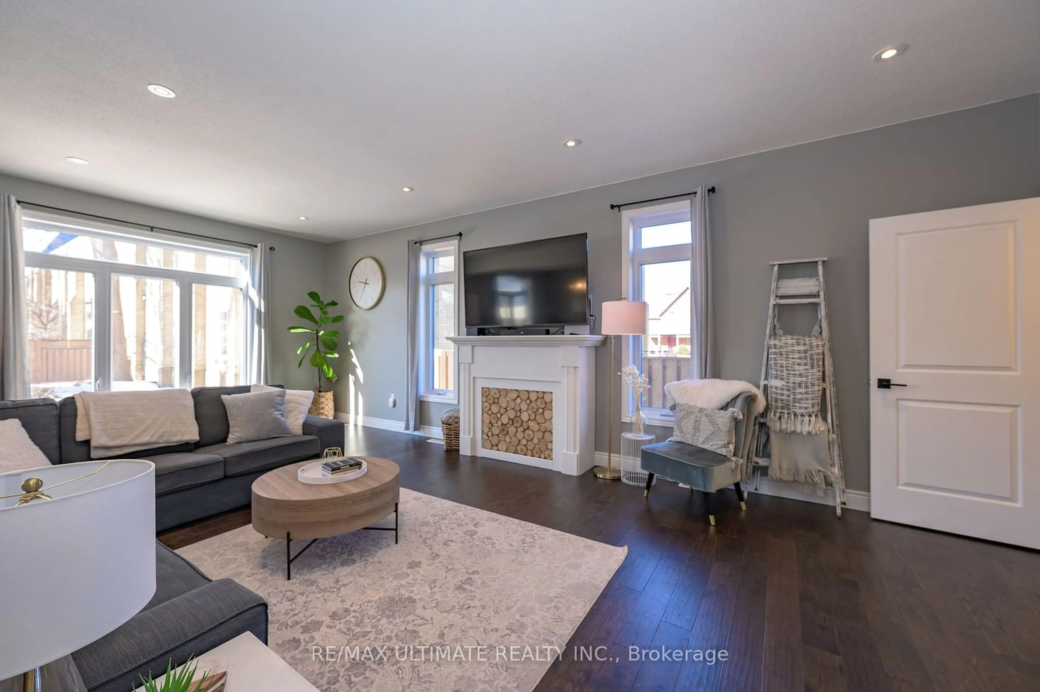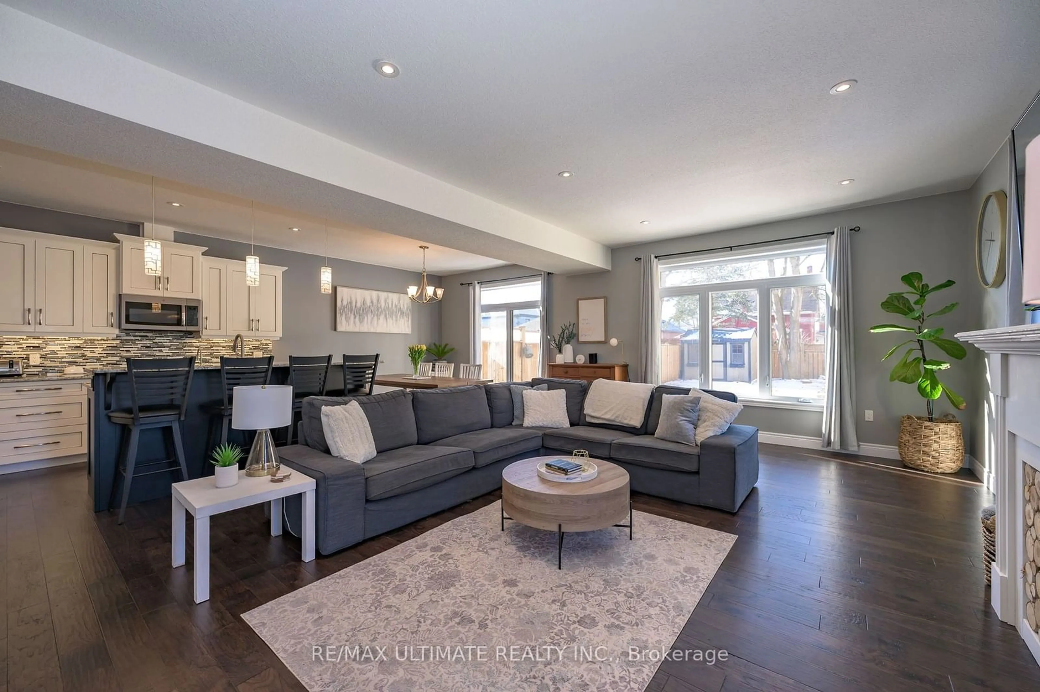Contact us about this property
Highlights
Estimated ValueThis is the price Wahi expects this property to sell for.
The calculation is powered by our Instant Home Value Estimate, which uses current market and property price trends to estimate your home’s value with a 90% accuracy rate.Not available
Price/Sqft-
Est. Mortgage$2,787/mo
Tax Amount (2024)$3,158/yr
Days On Market90 days
Description
Step into the home of your dreams! I'm beyond excited to unveil this one-of-a-kind semi-detached beauty in the heart of Aylmer-where style, space, and serenity come together in perfect harmony. Imagine over 2,000 square feet of elegantly designed living space, featuring 4 generously sized bedrooms and 2.5 chic bathrooms that showcase luxurious finishes throughout. Every corner of this home radiates warmth and invites you to add your personal touch. But that's just the beginning! Picture an expansive, unfinished basement that's just waiting for you to transform it into your ideal entertainment hub, personal gym, or creative studio. With a strong rental market in Aylmer, extra income can be possible! Step outside and discover a sprawling backyard - your private oasis for hosting unforgettable gatherings, cultivating a garden paradise, or simply unwinding under the open sky. And for those who appreciate ample parking, this property truly shines with a remarkable 5-car parking capacity plus a spacious garage - perfect for car enthusiasts or busy families on the go. Nestled on a tranquil street and just moments from all the wonderful amenities Aylmer has to offer, this home is an incredible find for first-time buyers, growing families, or investors looking to seize a unique opportunity. Don't miss out on this exceptional property - come experience the blend of luxury, comfort, and endless potential for yourself.
Property Details
Interior
Features
Main Floor
Kitchen
4.01 x 3.96Breakfast Bar
Dining
4.01 x 3.38O/Looks Backyard
Foyer
2.03 x 5.33Access To Garage
Bathroom
2.21 x 1.522 Pc Bath
Exterior
Features
Parking
Garage spaces 1
Garage type Attached
Other parking spaces 4
Total parking spaces 5
Property History
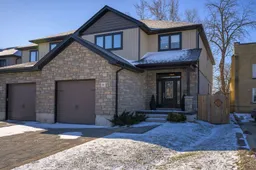 39
39