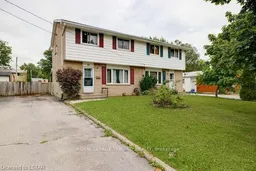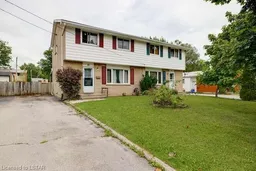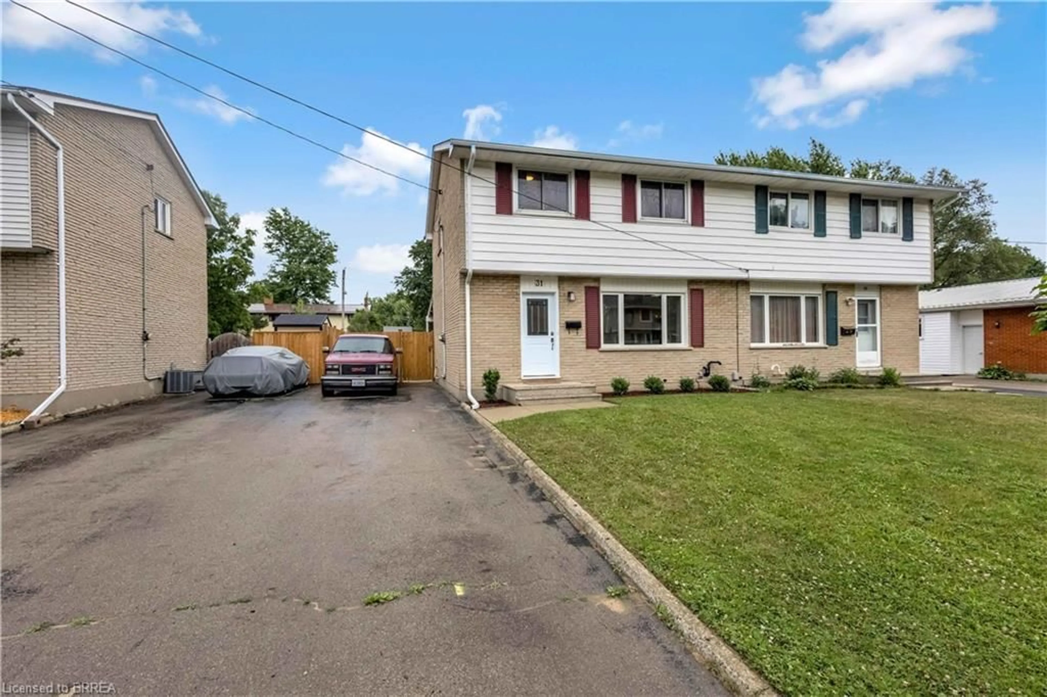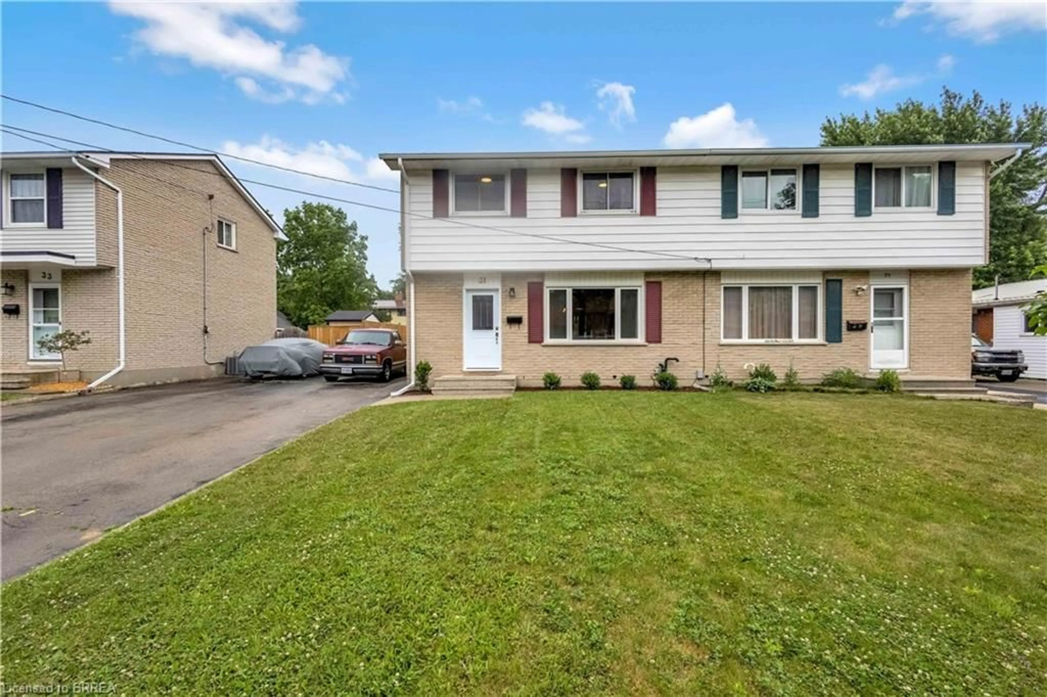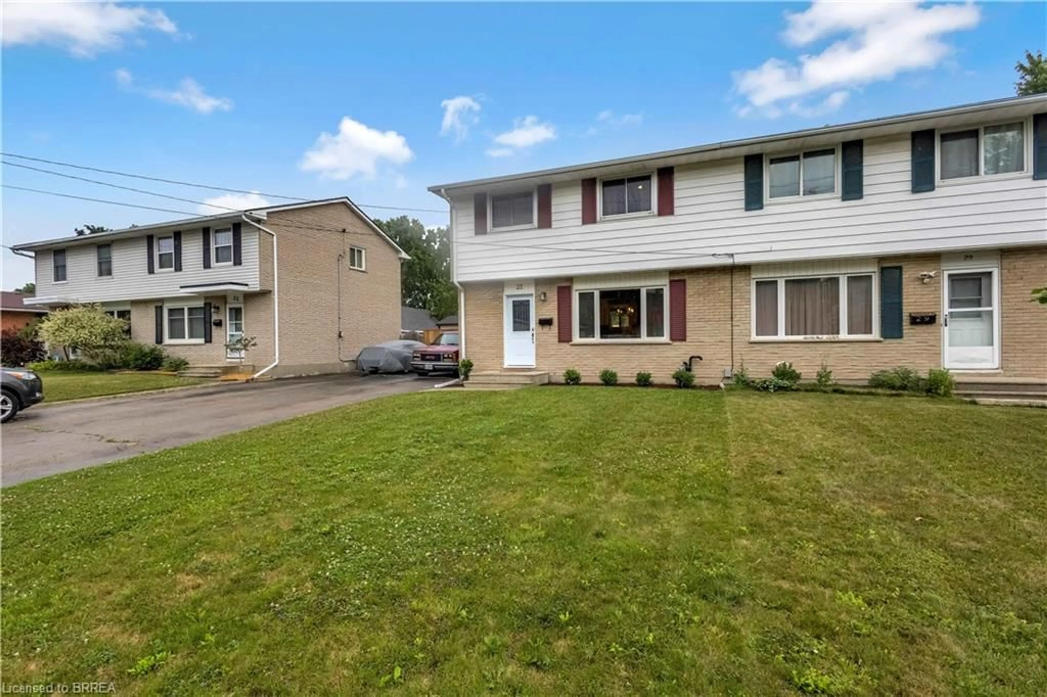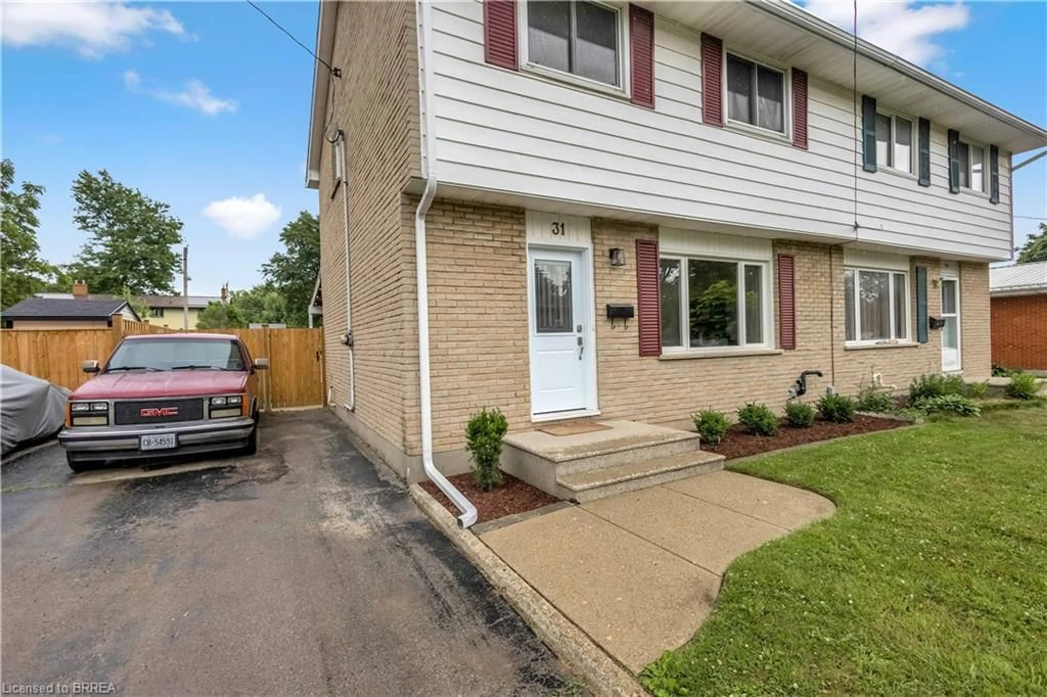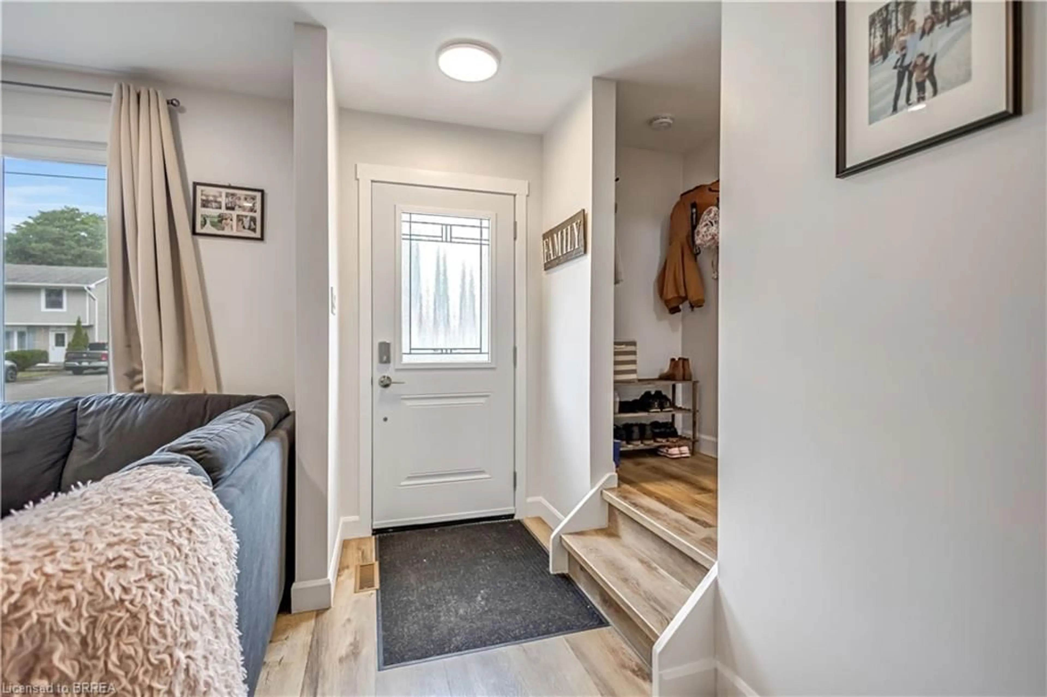31 Parkview Hts, Aylmer, Ontario N5H 2J9
Contact us about this property
Highlights
Estimated valueThis is the price Wahi expects this property to sell for.
The calculation is powered by our Instant Home Value Estimate, which uses current market and property price trends to estimate your home’s value with a 90% accuracy rate.Not available
Price/Sqft$458/sqft
Monthly cost
Open Calculator
Description
Welcome to 31 Parkview Heights in the heart of Aylmer. This beautifully updated 3-bedroom, 2-bathroom home offers stylish, functional living with modern upgrades throughout—perfect for families, first-time buyers, or anyone who loves to entertain. Step into the bright, open-concept main floor, recently finished with luxury vinyl flooring and a stunning custom kitchen featuring a large island, quartz countertops, and newer stainless steel appliances. Whether you're hosting guests or enjoying a quiet night in, this space is designed for both comfort and connection. Upstairs, you’ll find three well-sized bedrooms and a refreshed 4-piece bathroom with a new vanity and tub/shower combo. The fully finished basement provides a second living area—ideal for movie nights, a playroom, or a home office. Outside, the fenced backyard offers privacy and a great space for children or pets to enjoy. Major updates include a new furnace (2024), updated electrical and plumbing, and modern finishes throughout. Move-in ready, low-maintenance, and located in a quiet, family-friendly neighbourhood—this home checks all the boxes.
Property Details
Interior
Features
Second Floor
Bedroom Primary
4.04 x 3.25Bedroom
3.23 x 2.51Bedroom
3.61 x 3.61Bathroom
2.24 x 2.184-Piece
Exterior
Features
Parking
Garage spaces -
Garage type -
Total parking spaces 2
Property History
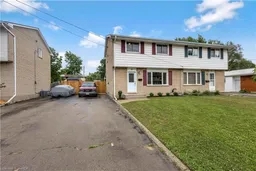 41
41