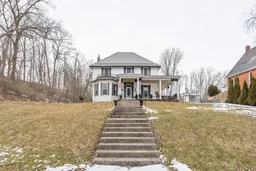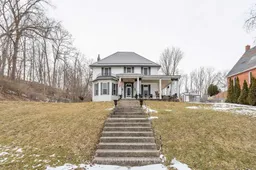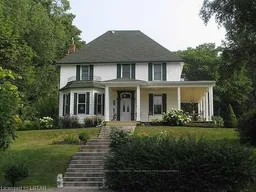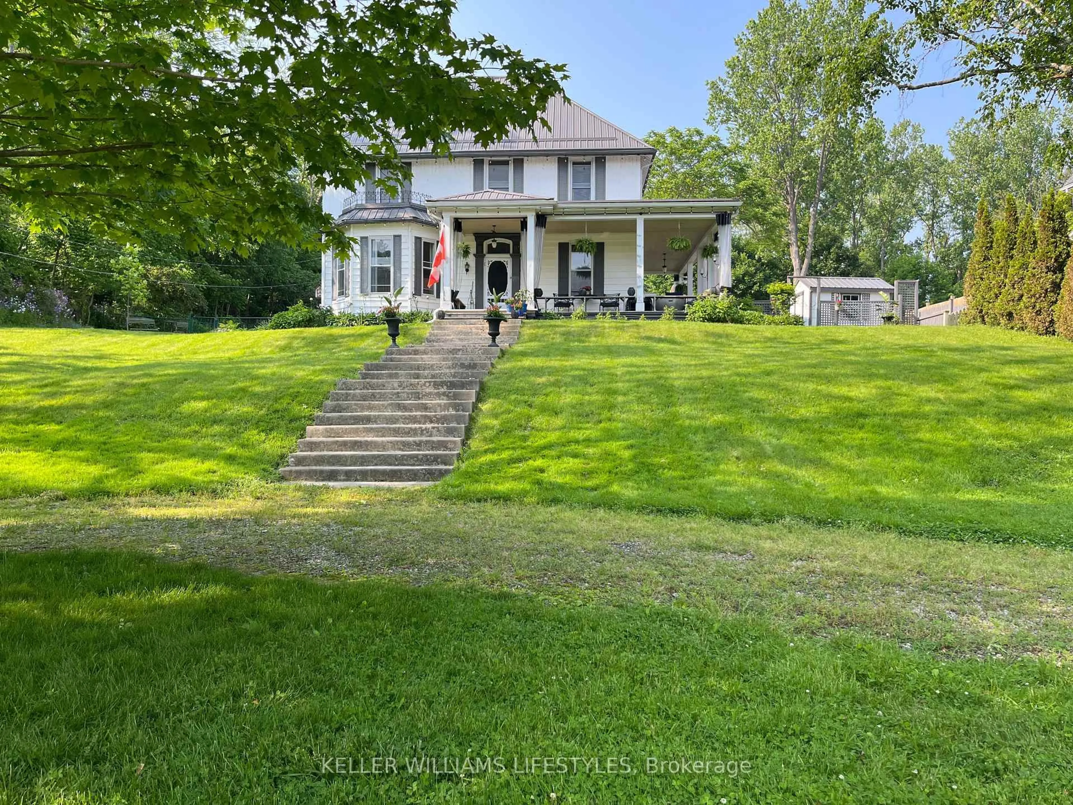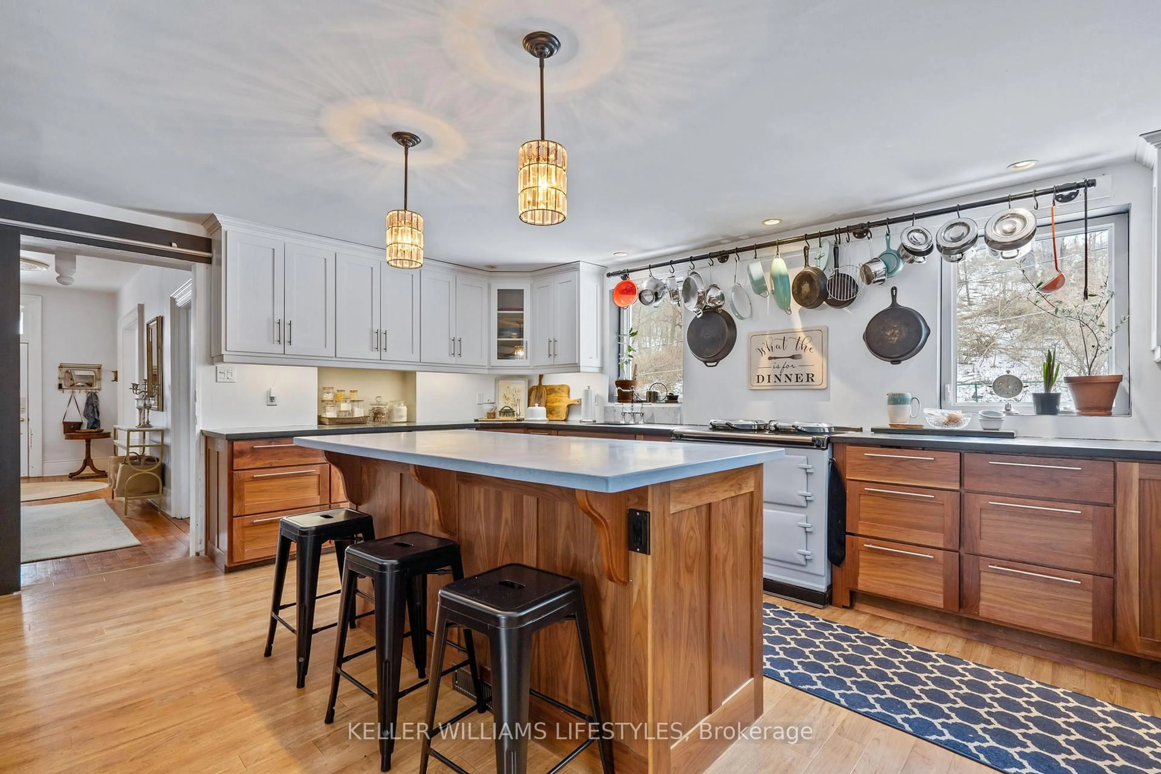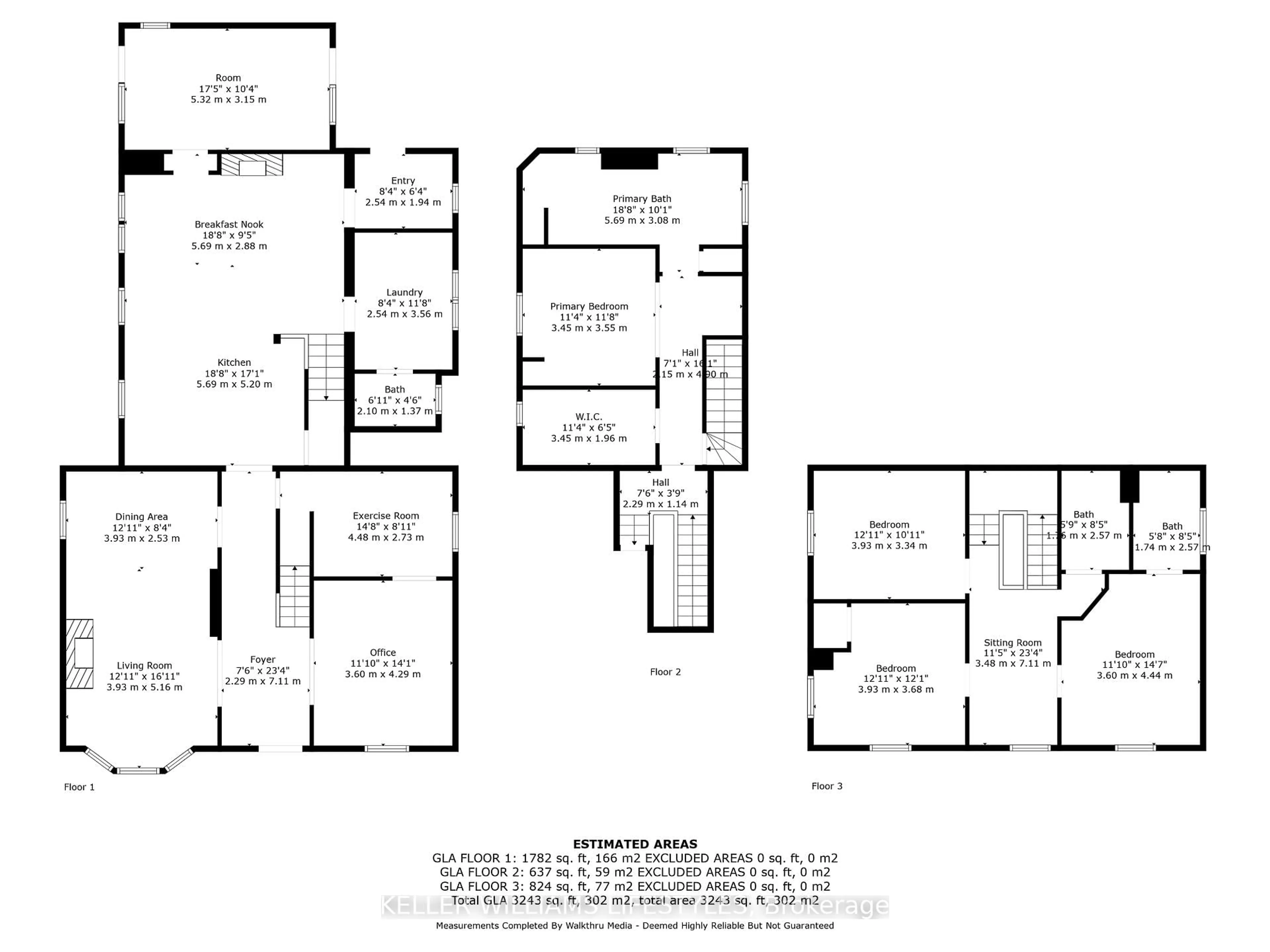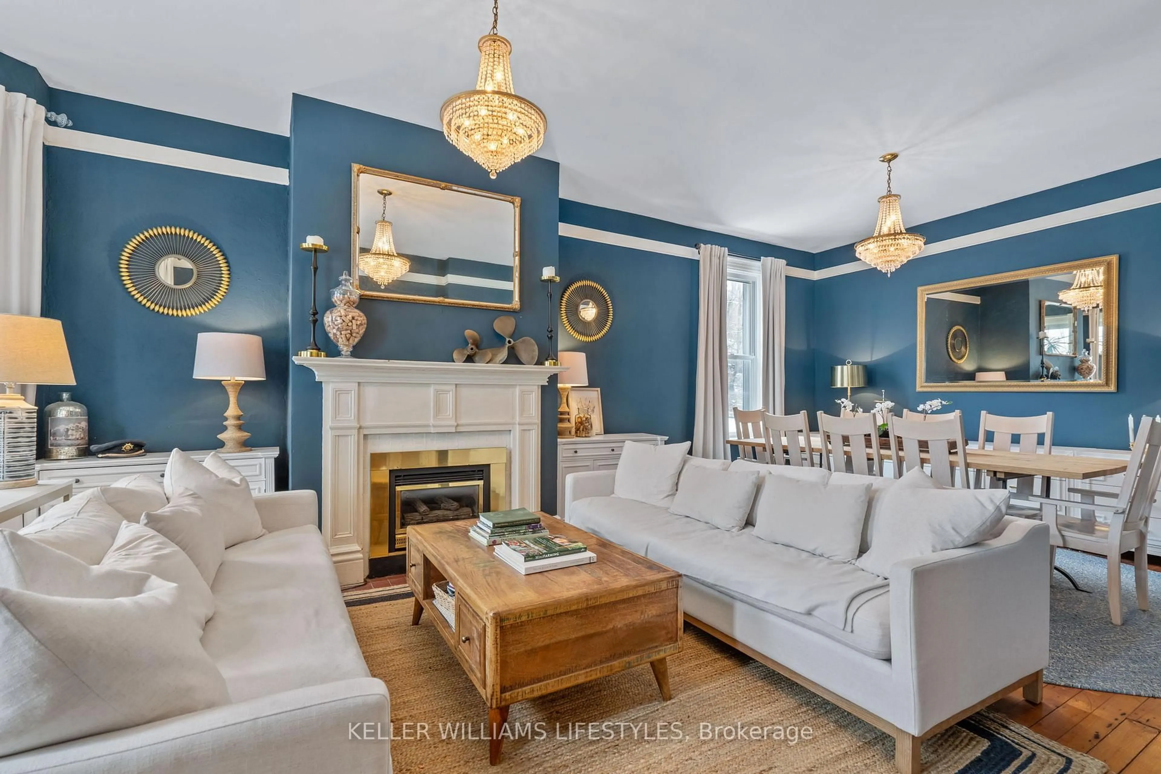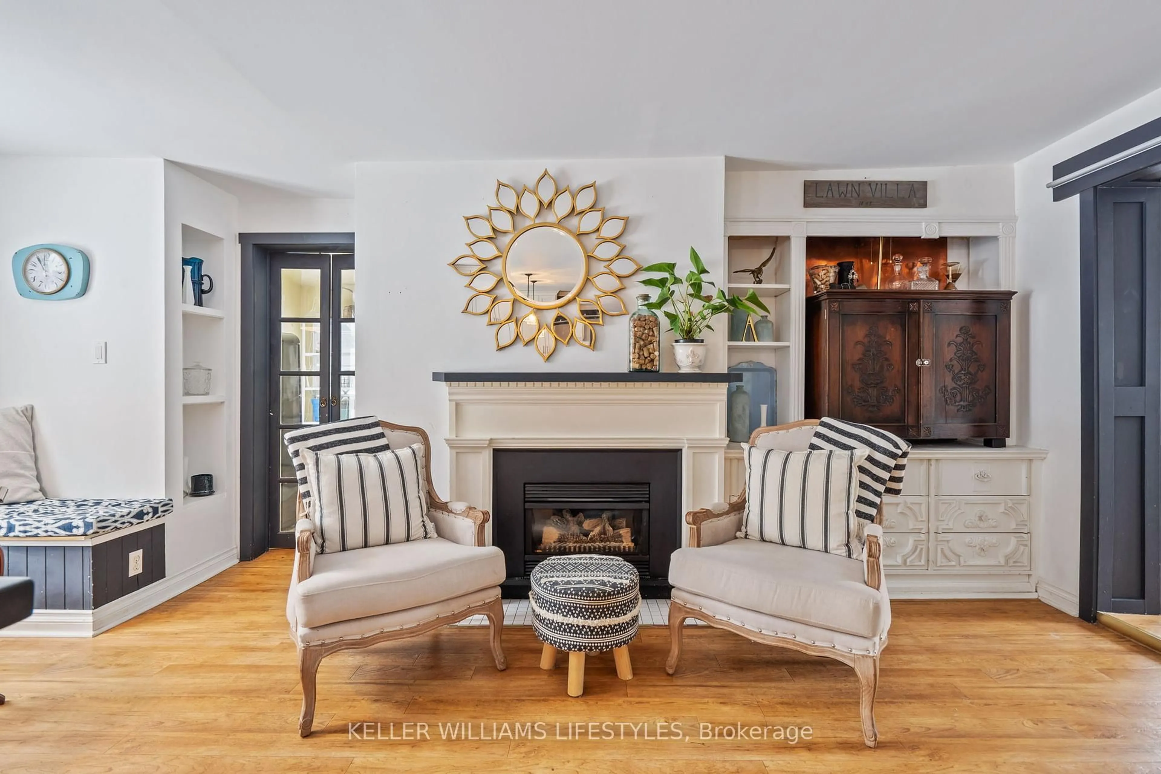337 George St, Central Elgin, Ontario N5L 1C5
Contact us about this property
Highlights
Estimated valueThis is the price Wahi expects this property to sell for.
The calculation is powered by our Instant Home Value Estimate, which uses current market and property price trends to estimate your home’s value with a 90% accuracy rate.Not available
Price/Sqft$309/sqft
Monthly cost
Open Calculator
Description
Lawn Villa A Grand Century Home with Historic Charm & B&B PotentialWelcome to Lawn Villa, a stately and historic home in the heart of Port Stanley. Set on of an acre, this remarkable property blends timeless elegance with modern comfortsand even hosted music legends like Louis Armstrong and Billie Holiday during the Stork Club era. With spacious living, thoughtful updates, and unmatched character, this home offers the perfect setting for a luxury residence or boutique B&B.The chefs kitchen is a showstopper, featuring a premium AGA stove, concrete countertops, full fridge and freezer, and an inviting banquette nook beside a cozy gas fireplace. A butlers pantry with sink connects directly to the outdoor dining areas for seamless entertaining.Soaring ceilings, oversized windows, chandeliers, and original wide-plank pine floors create a sense of warmth and sophistication in the formal living and dining rooms. A den and a flex room (currently a gym) offer versatile living options, with plumbing in place to convert back into a bathroom if desired.Upstairs, two staircases lead to separate bedroom wings. The main wing offers three bright bedrooms, one with an ensuite, plus a second full bath with classic black-and-white tile. The private primary suite features vaulted ceilings, built-in closet cabinetry, and a luxurious ensuite with clawfoot tub, double vanity, and walk-in shower.Outside, enjoy a wraparound porch, fire pit, patios, raised garden beds, and unique extras like a purple cottage (ideal future bunkie), mini barn, and garden shedplus parking for all your guests.Just a short walk to downtown, restaurants, and the beachthis is a rare chance to own a piece of Port Stanleys rich history.Schedule your private showing today.
Property Details
Interior
Features
Main Floor
Kitchen
5.69 x 5.2Breakfast
5.69 x 2.88Pantry
5.32 x 3.15Office
4.29 x 3.6Exterior
Features
Parking
Garage spaces -
Garage type -
Total parking spaces 7
Property History
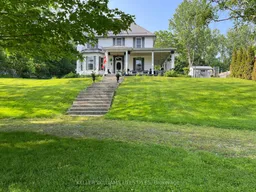 49
49