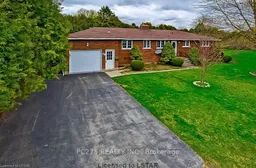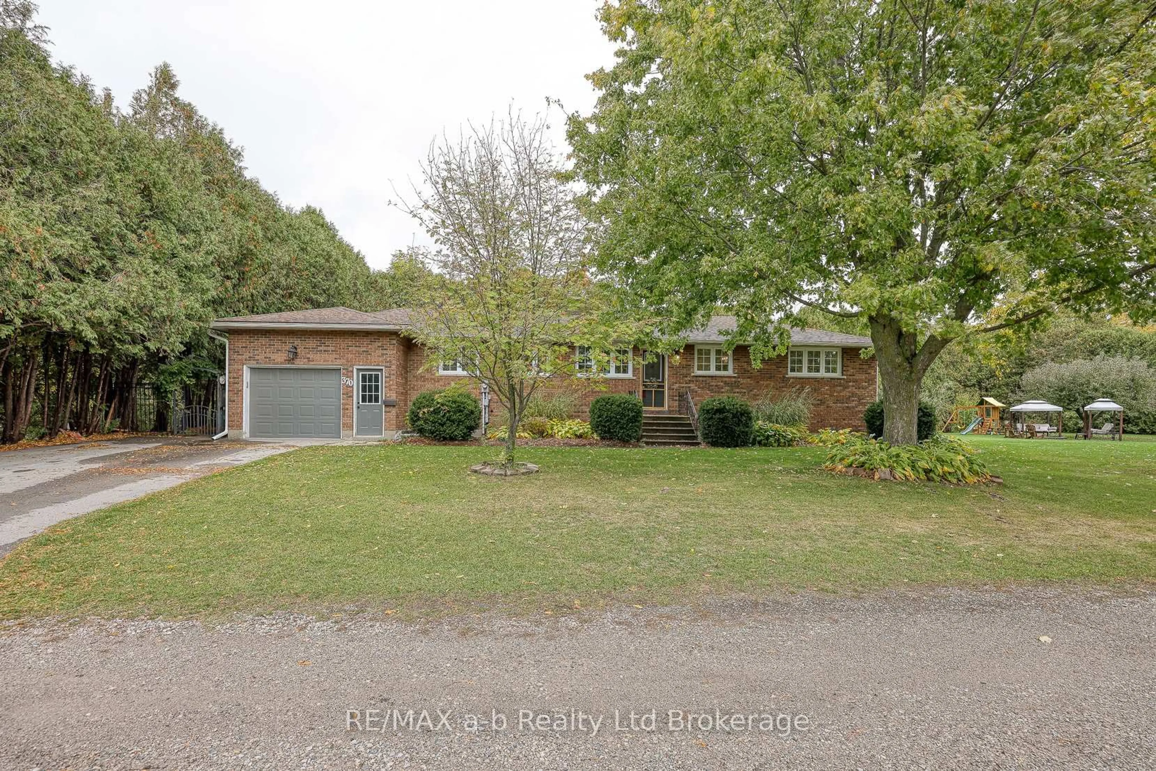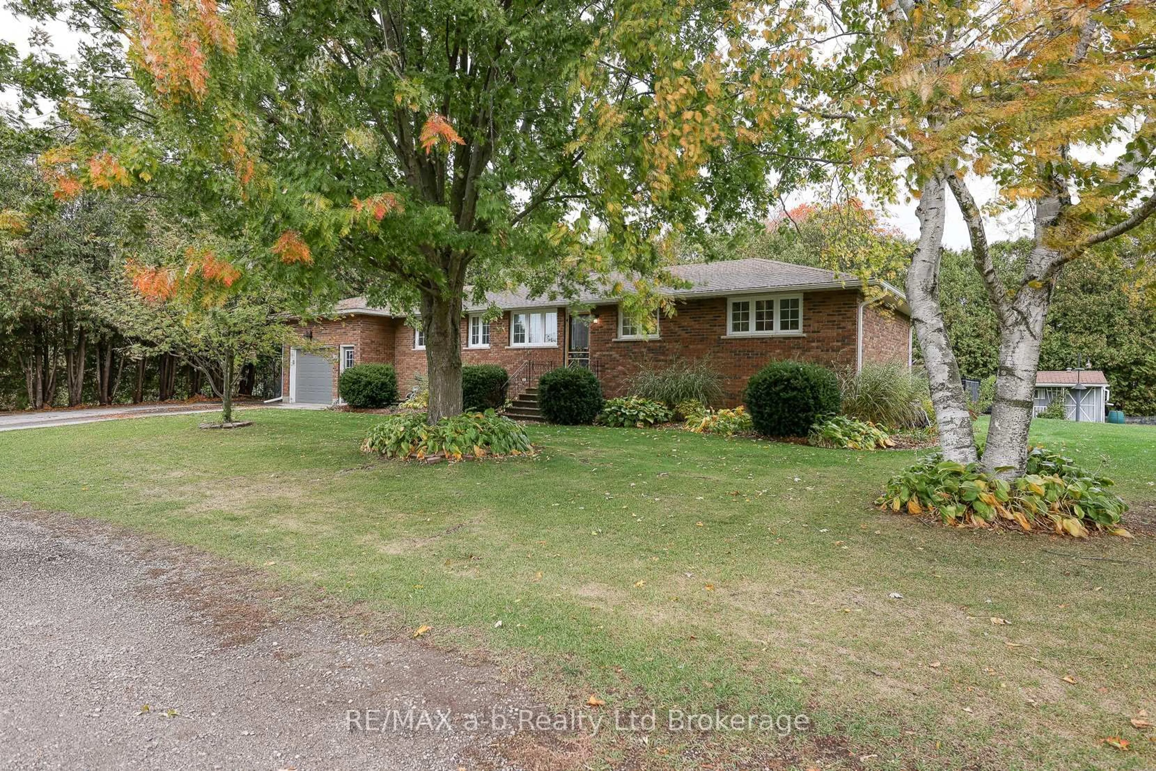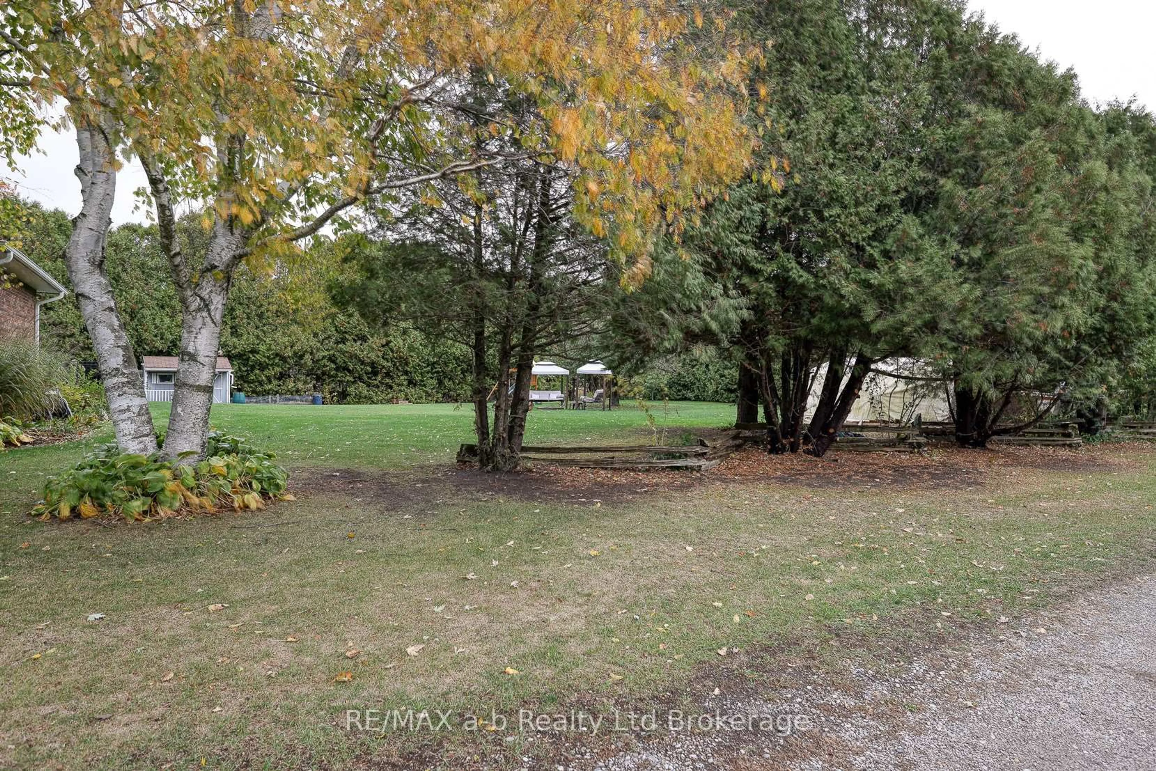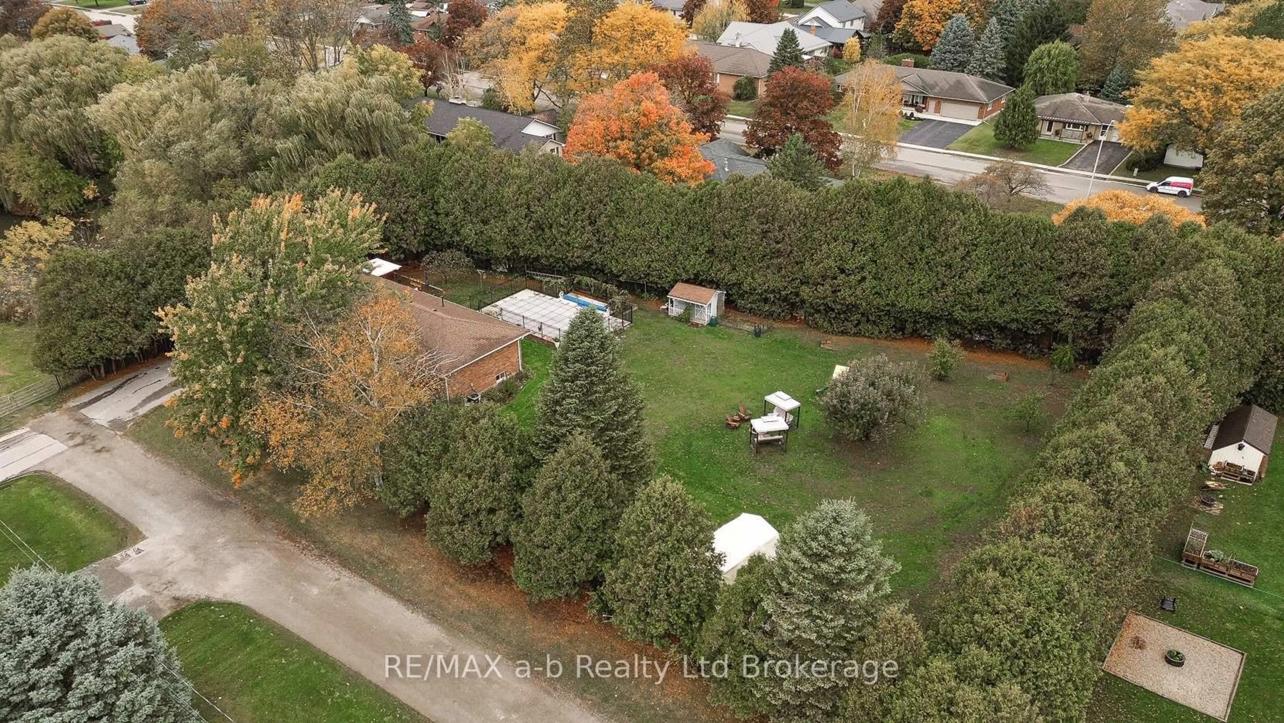Contact us about this property
Highlights
Estimated valueThis is the price Wahi expects this property to sell for.
The calculation is powered by our Instant Home Value Estimate, which uses current market and property price trends to estimate your home’s value with a 90% accuracy rate.Not available
Price/Sqft$571/sqft
Monthly cost
Open Calculator
Description
Welcome to 370 John St Alymer. Located within the the town but the feel of a rural location. This 2 +1 bungalow offers the privacy and all the amenities. Near shopping and restaurants this is an ideal location. There is ample space on almost an acre of land (.811 of an acre!) The property includes a large in-ground pool (16' x 29') with saftey cover and fully fenced. There is an extensive deck that spans 32 ' x 16 '(new 2025) perfect for relaxing or entertaining. The double wide asphalt driveway was done 4 yrs ago, roof and eves were done 3 yrs ago, so property has been well maintained. Inside the spacious bungalow you will find and updated kitchen with quartz countertops and newer appliances. There is main floor laundry so no need to lug baskets down stairs. Beautiful hardwood in the living room with a cozy gas fireplace, waterproof laminate throughout kitchen and dining room. 2 oversized bedrooms on the main floor, primary has a luxurious ensuite with stand alone shower and separate soaker tub. 3 pc bath for guest or kids also located on the main floor. In the basement there is an "L" shaped rec room perfect for relaxing or games.With a cozy Wood Stove in basement which was WETT certified 5 yrs ago. 3rd bedroom is also a generous size and there's a separate exercise room.
Upcoming Open House
Property Details
Interior
Features
Main Floor
Mudroom
2.408 x 4.45Br
4.66 x 3.382nd Br
3.93 x 3.35Kitchen
4.6 x 3.35Exterior
Features
Parking
Garage spaces 1
Garage type Attached
Other parking spaces 6
Total parking spaces 7
Property History
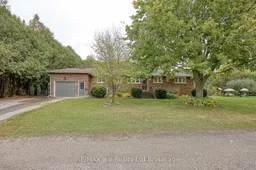 49
49