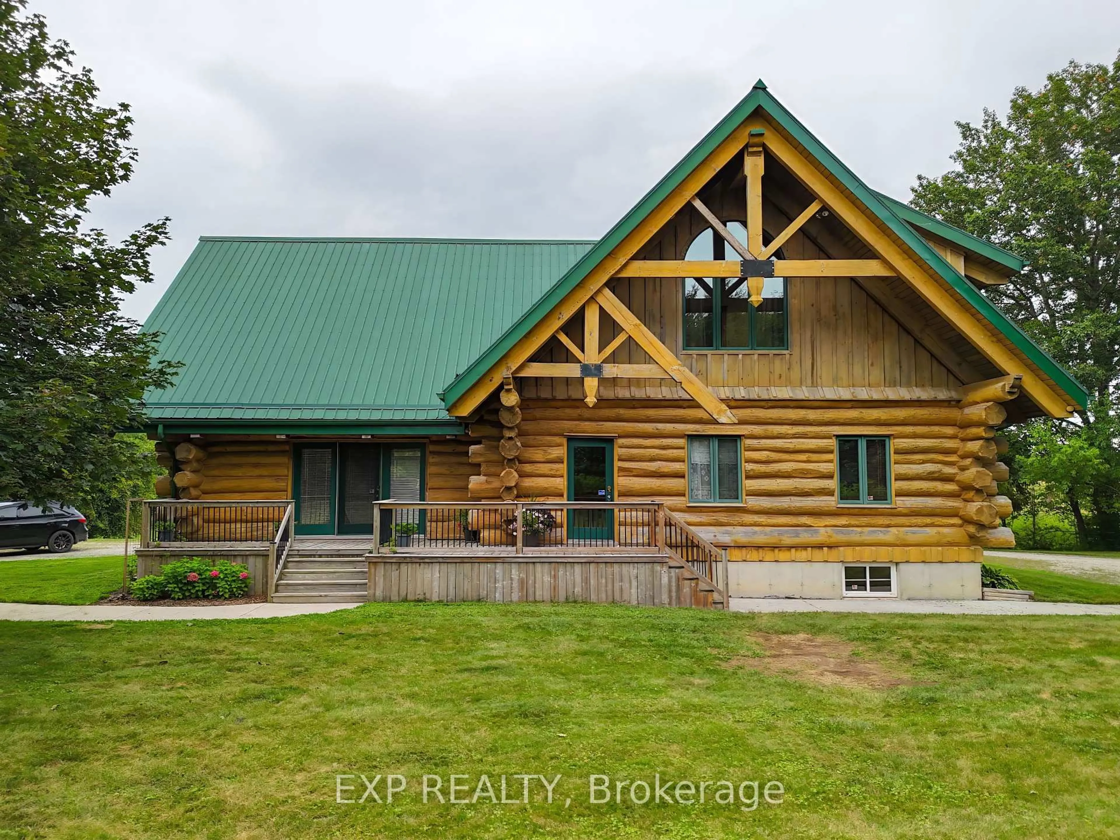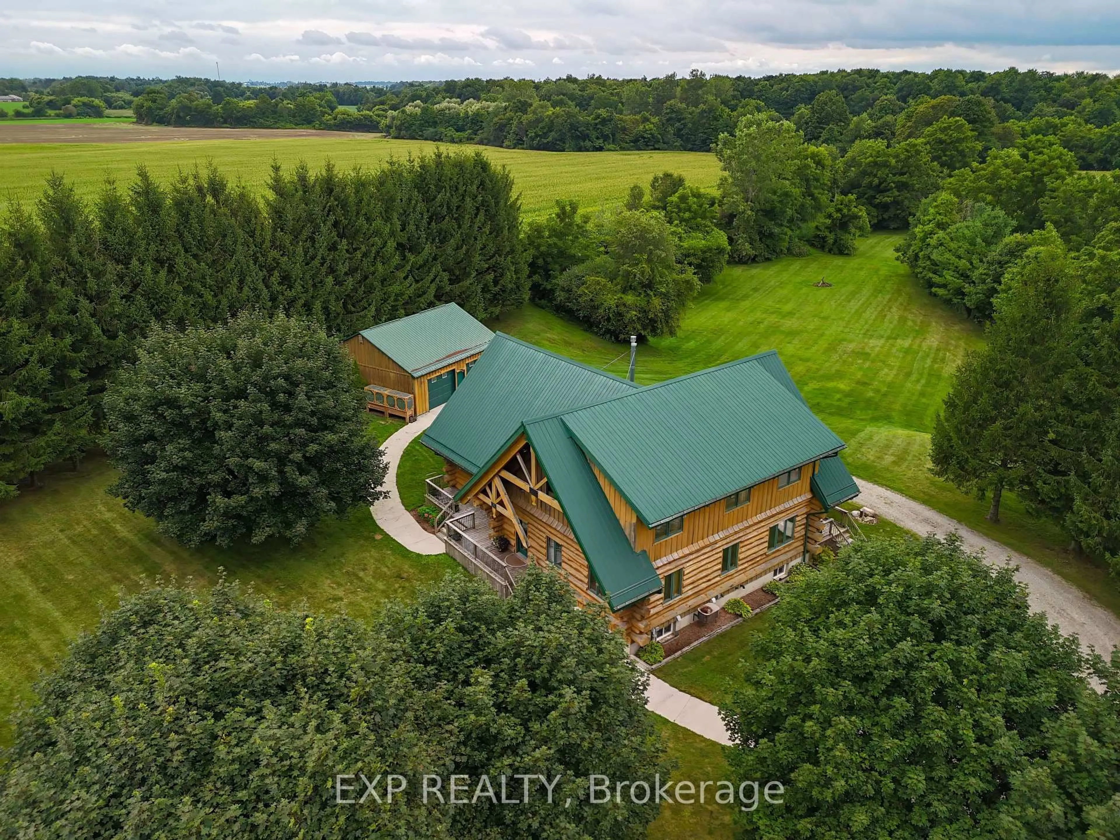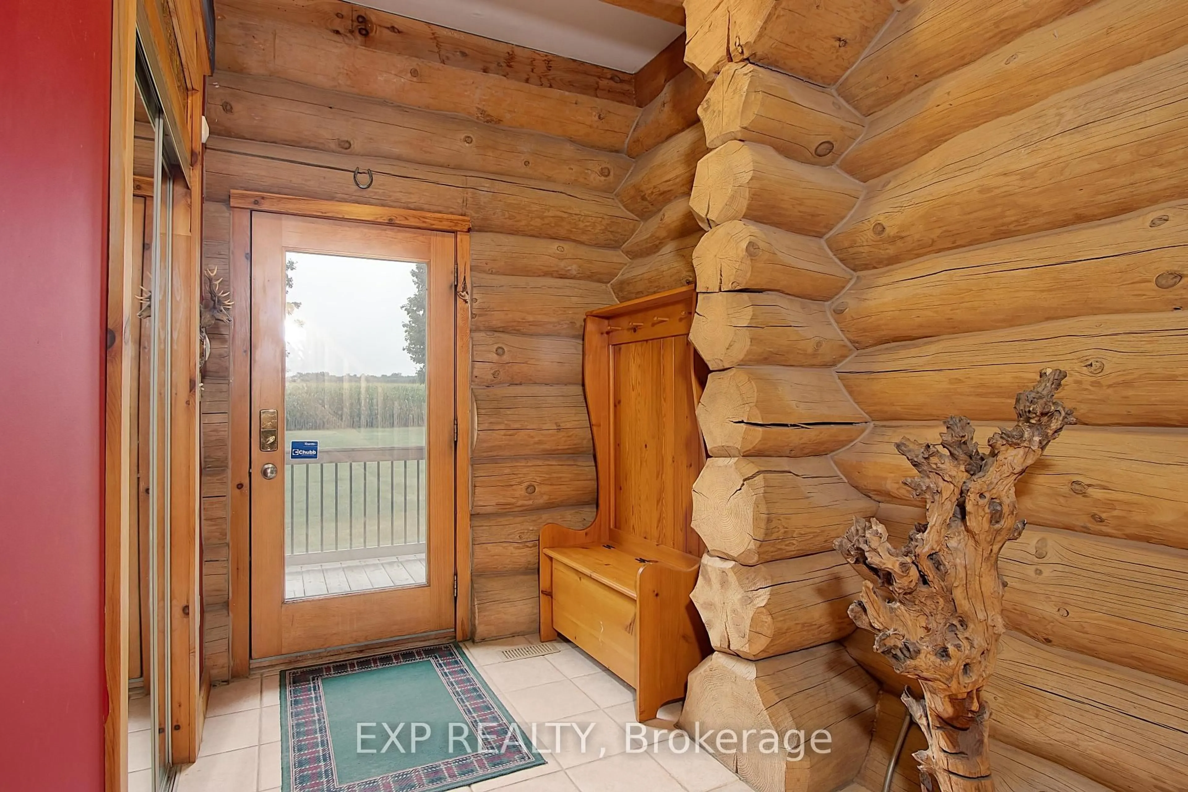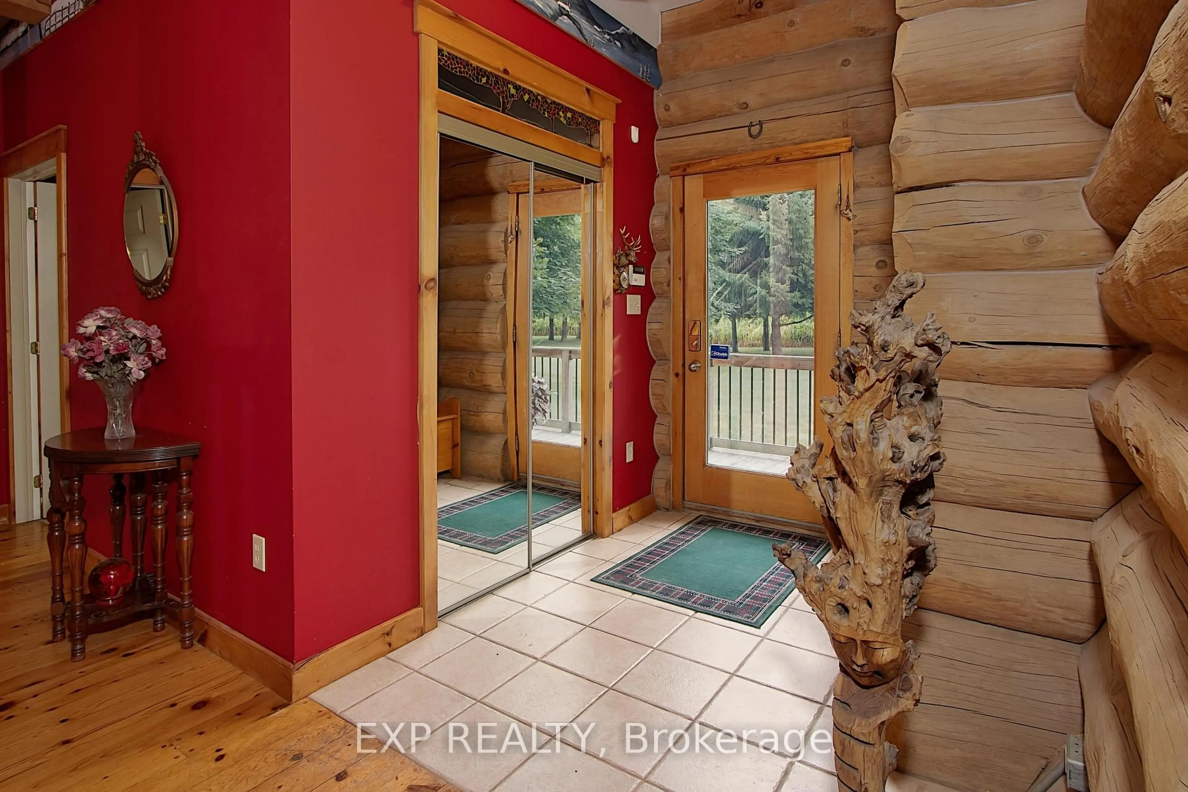48166 Yorke Line, Malahide, Ontario N0L 1B0
Contact us about this property
Highlights
Estimated valueThis is the price Wahi expects this property to sell for.
The calculation is powered by our Instant Home Value Estimate, which uses current market and property price trends to estimate your home’s value with a 90% accuracy rate.Not available
Price/Sqft$608/sqft
Monthly cost
Open Calculator
Description
Experience unmatched luxury and seclusion with this extraordinary custom-built log estate set on approximately 4.3 acres in prestigious Malahide. A rare architectural gem, this 2-storey open-concept home features 3 spacious bedrooms and 2 bathrooms, including a stunning main floor powder room and a well-appointed 4-piece bath upstairs. The second level offers plush carpeting throughout, a primary suite with corner windows and walk-in closet, and two additional bedrooms - one also with a walk-in. The main living space showcases dramatic 22+ ft cathedral ceilings, rich pine flooring, and expansive windows that flood the interior with natural light. The chefs kitchen, accented with striking fieldstone and a large island, flows seamlessly into the grand dining and living areas - ideal for refined entertaining or relaxed family living. Outside, enjoy your own private sanctuary with an oversized deck and hot tub, stamped concrete walkways, a charming front porch, and mature trees offering total privacy. A heated, oversized 2-car garage with wood batten exterior, steel roof, and parking for 22 completes this luxury retreat. High-speed fibre internet, natural gas heating, central air, 200 amp service, drilled well, septic system, and a monitored security system ensure total comfort and peace of mind. Just minutes from the shores of Lake Erie and the lifestyle-rich community of Malahide, this one-of-a-kind estate defines rural sophistication.
Property Details
Interior
Features
Main Floor
Kitchen
4.79 x 6.16Living
6.82 x 7.61Bathroom
2.21 x 2.383 Pc Bath
Br
3.44 x 3.6Exterior
Features
Parking
Garage spaces 2
Garage type Detached
Other parking spaces 20
Total parking spaces 22
Property History
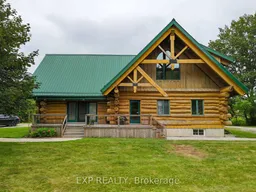 50
50
