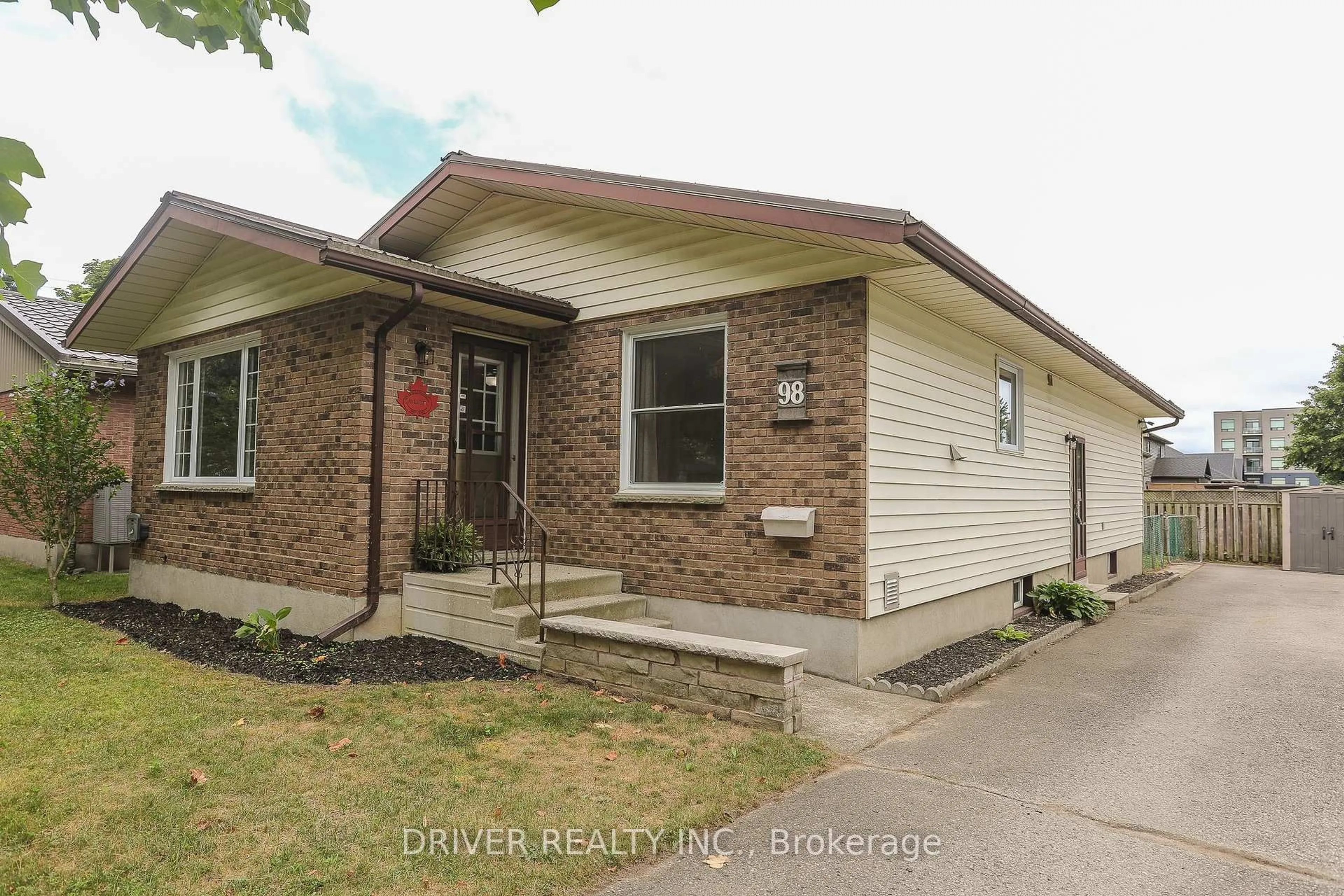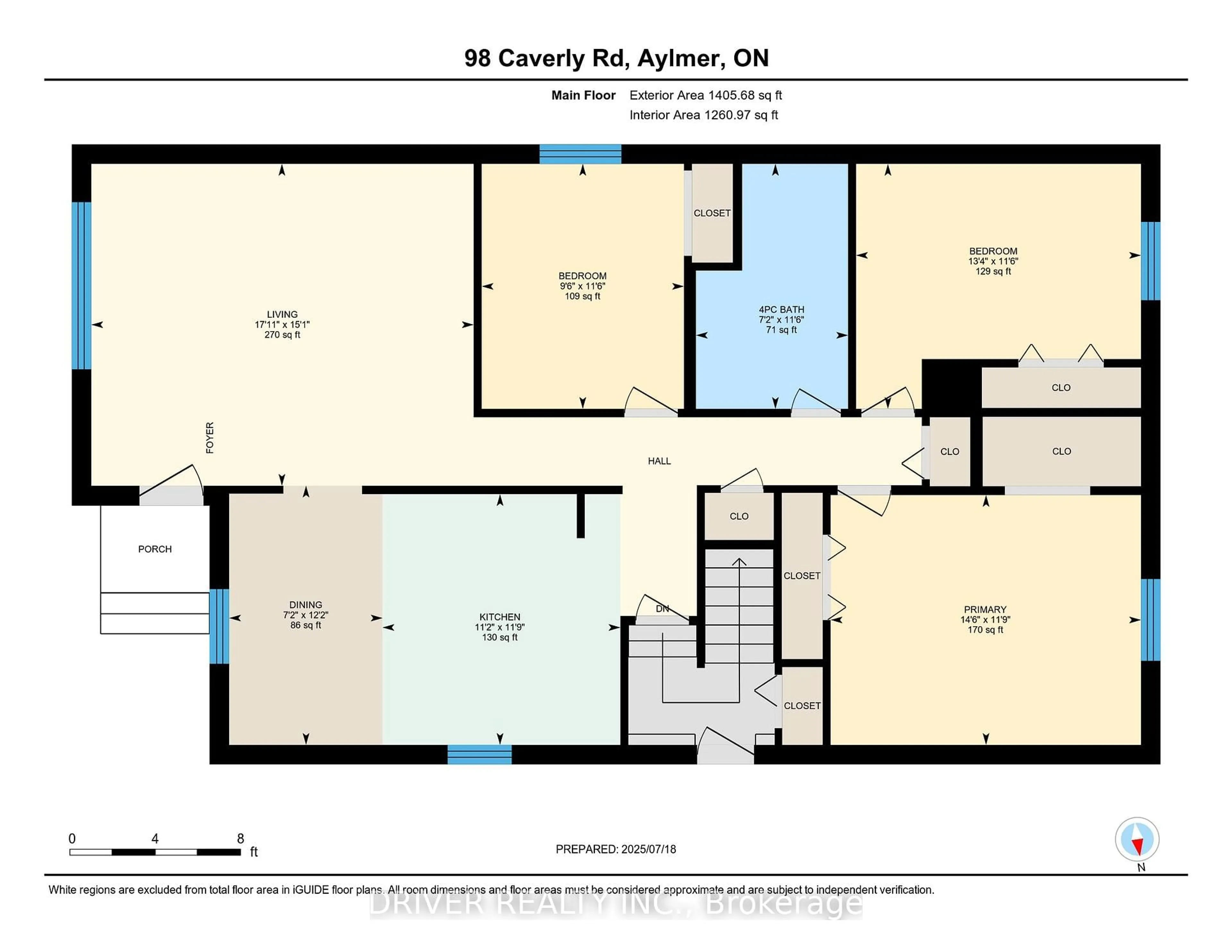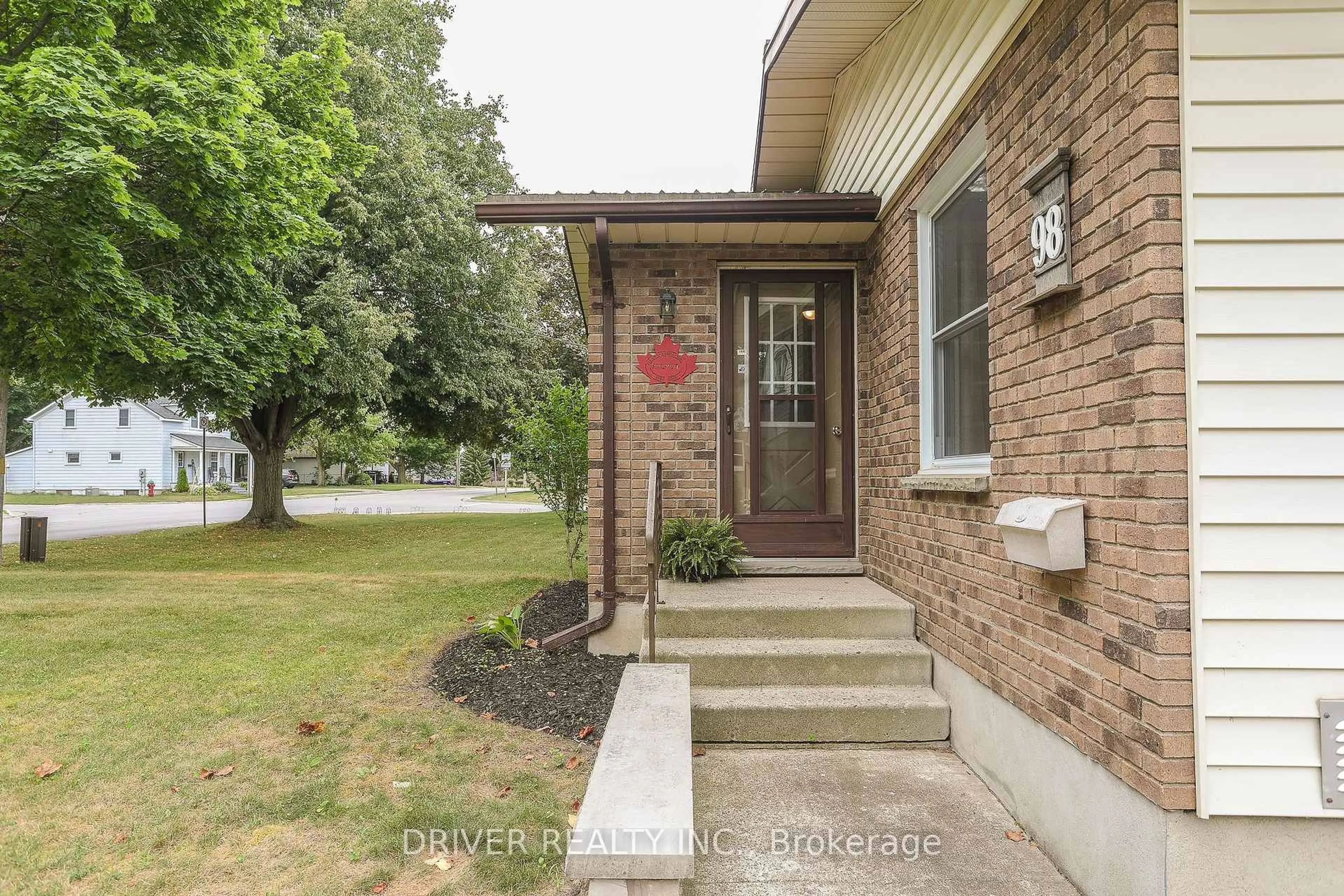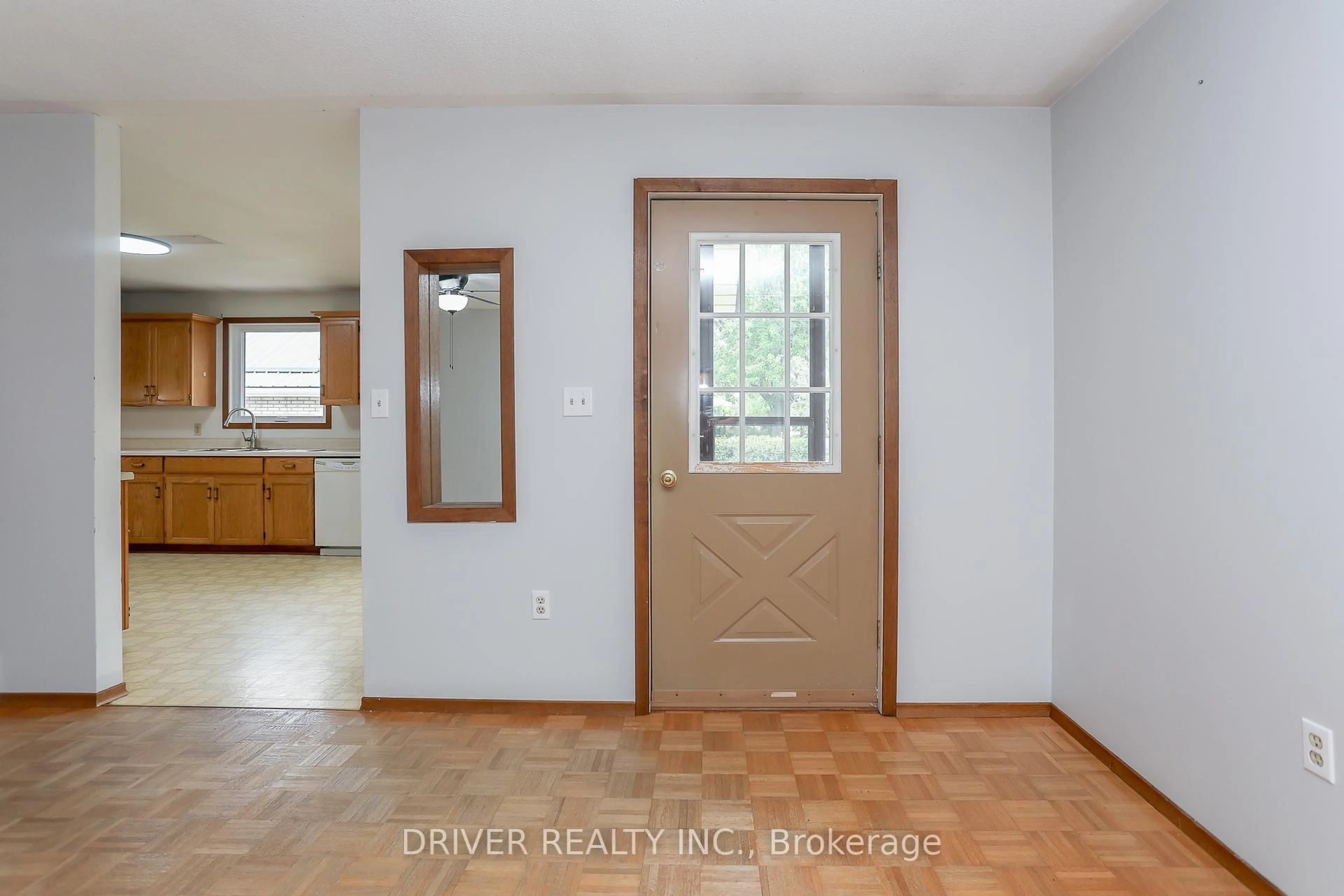98 CAVERLY Rd, Aylmer, Ontario N5H 2P4
Contact us about this property
Highlights
Estimated valueThis is the price Wahi expects this property to sell for.
The calculation is powered by our Instant Home Value Estimate, which uses current market and property price trends to estimate your home’s value with a 90% accuracy rate.Not available
Price/Sqft$390/sqft
Monthly cost
Open Calculator
Description
Great first home or investment~ Take a look at this solid, brick bungalow located in a mature desirable area in a wonderful small town, close to all amenities. The main floor greets you with a large country sized eat-in kitchen, bright living room with original parquet flooring, 4 pc. Bathroom and 3 generous bedrooms. The spacious mostly finished basement holds a family room, den, storage, laundry with another 3 piece bathroom. Bonus basement potential with a separate side entrance and high ceilings that would be an ideal space for a future in-law suite. Complete with gas furnace and central air, 100 amp hydro service, metal roof, vinyl windows, 3 kitchen appliances, plenty of parking and a tidy fenced yard. Quick possession available
Upcoming Open House
Property Details
Interior
Features
Bsmt Floor
Laundry
3.3 x 3.66Family
7.32 x 5.19Den
4.1 x 1.72Rec
5.44 x 7.9Exterior
Features
Parking
Garage spaces -
Garage type -
Total parking spaces 4
Property History
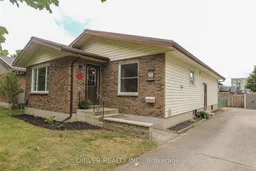 35
35
