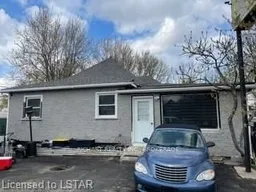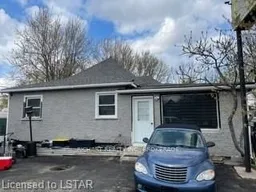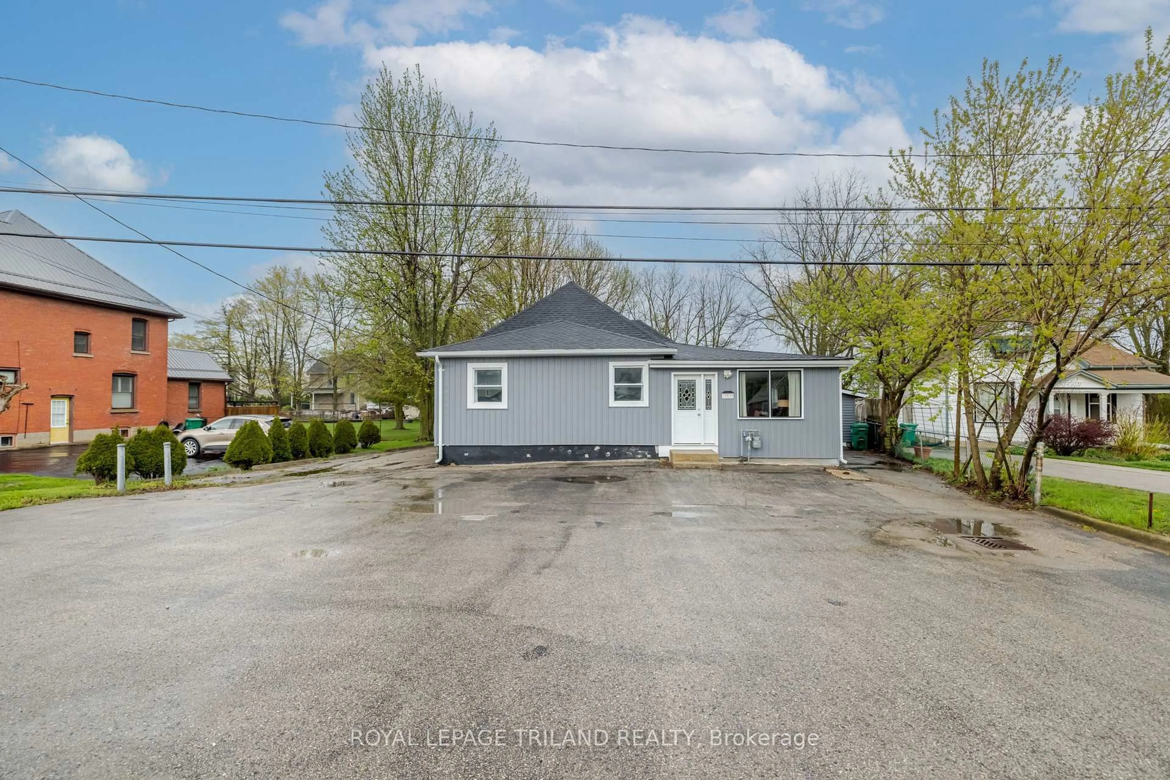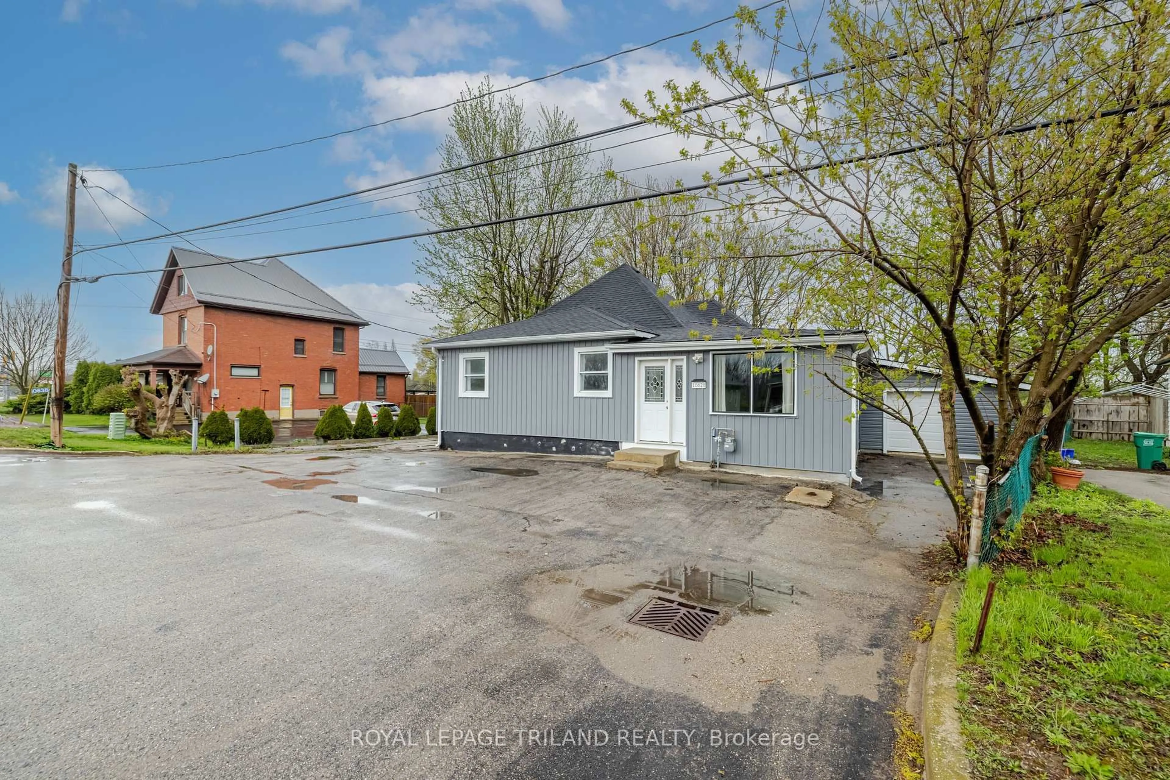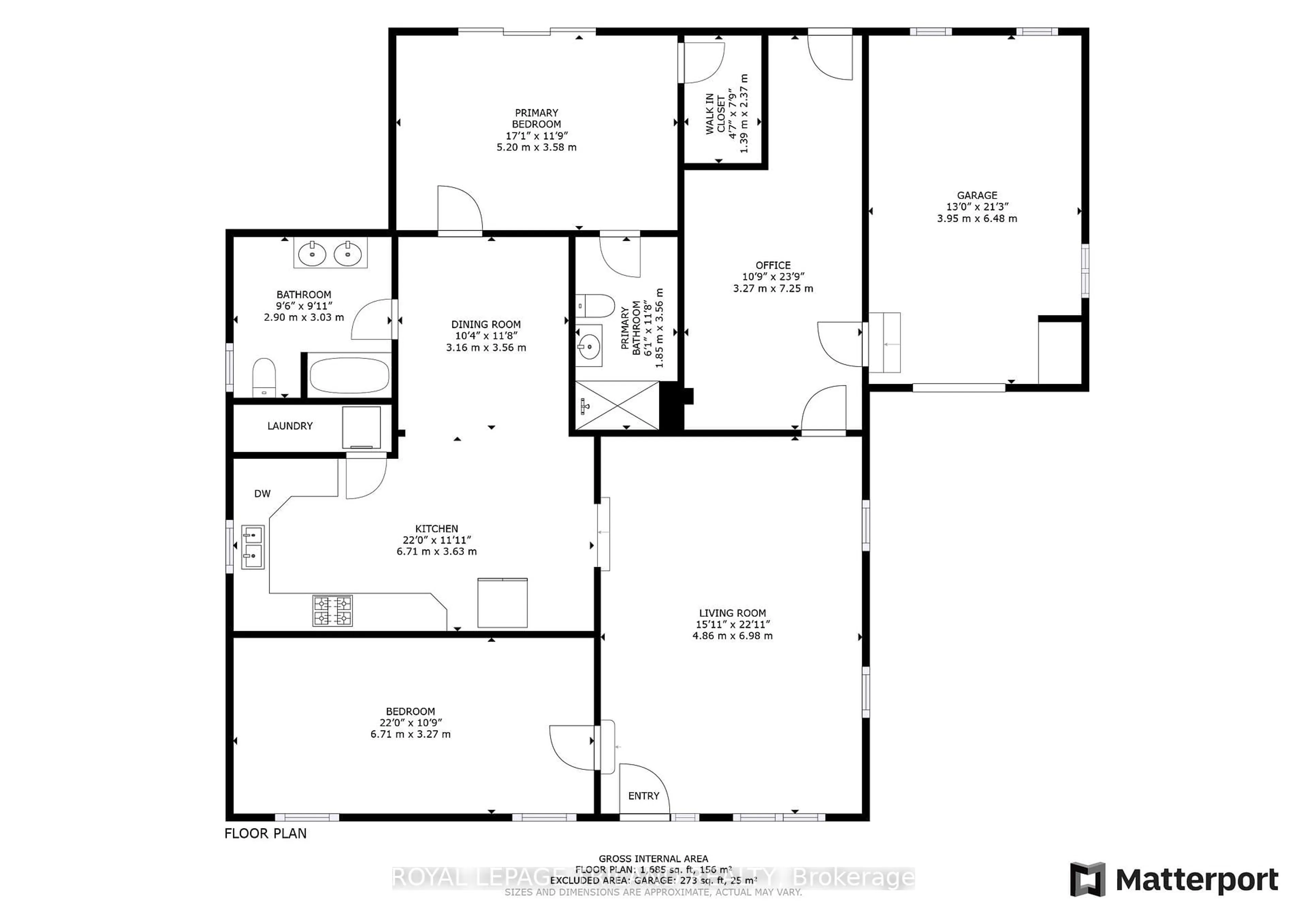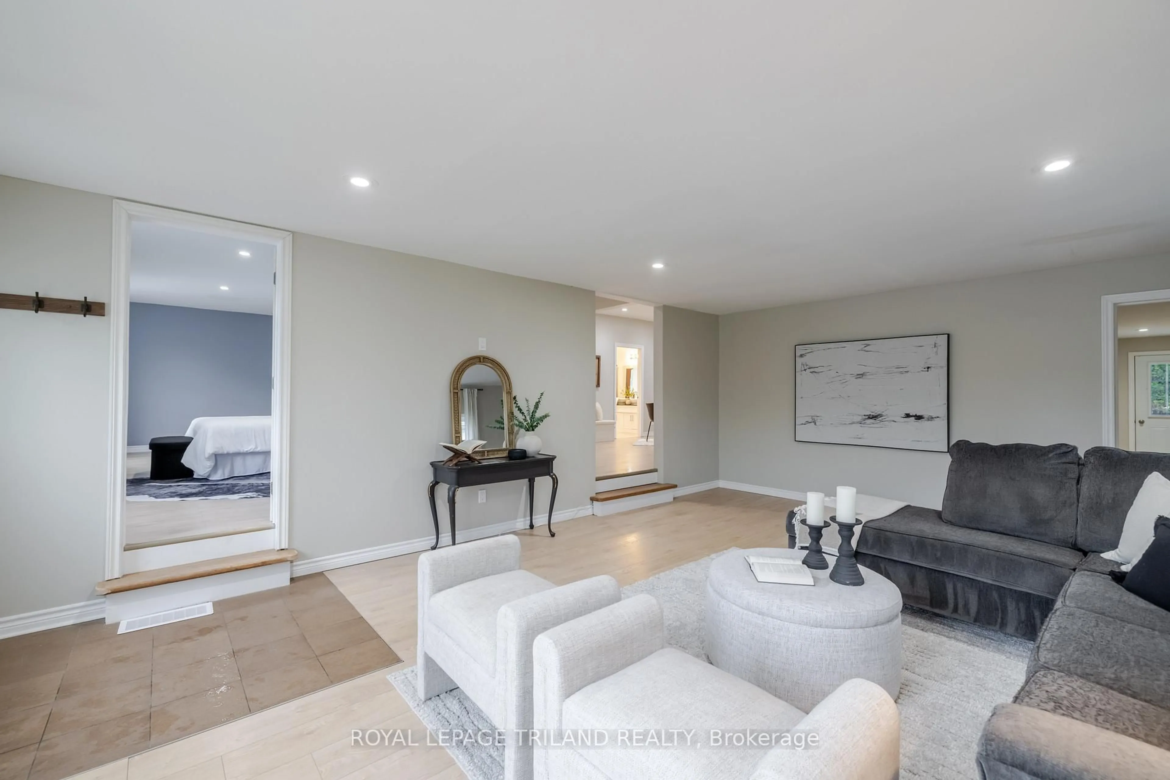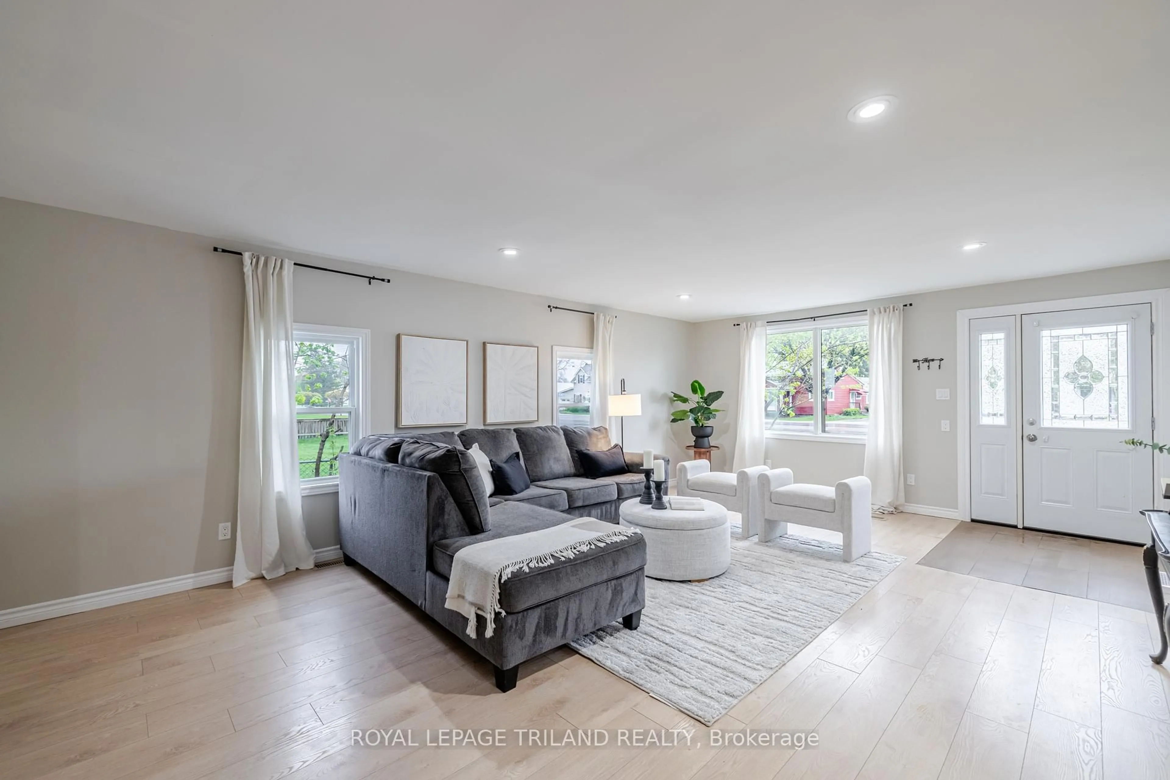10628 Sunset Rd, Southwold, Ontario N5P 3T2
Contact us about this property
Highlights
Estimated ValueThis is the price Wahi expects this property to sell for.
The calculation is powered by our Instant Home Value Estimate, which uses current market and property price trends to estimate your home’s value with a 90% accuracy rate.Not available
Price/Sqft$291/sqft
Est. Mortgage$2,147/mo
Tax Amount (2024)$2,395/yr
Days On Market1 day
Description
Welcome to 10628 Sunset Rd, a tastefully updated 2-bedroom, 2-bathroom home set on a generous lot just 18 minutes from the sandy beaches of Port Stanley. Featuring modern upgrades and abundant outdoor space, this property is perfect for first-time buyers, retirees, investors, or anyone looking to enjoy a relaxed country lifestyle with convenient comforts. Inside, you'll find a bright and welcoming interior showcasing updated flooring, fresh paint, a renovated kitchen, and modernized bathrooms. Recently updated plumbing, electrical, new roof in 2024 and new AC in 2022 provide peace of mind and long-term value. The thoughtful layout includes two spacious bedrooms, with the primary suite offering patio doors that open to your own private deck! Step outside to a large yard with endless potential whether you're gardening, entertaining, or just enjoying the peaceful surroundings, the possibilities are endless. The attached garage is a great space for a motorcycle, workshop, creative studio, or extra storage. Located just minutes from St. Thomas and a short drive to Lake Erie's shoreline, this move-in ready home is awaiting its next family to call it home.
Upcoming Open House
Property Details
Interior
Features
Main Floor
Living
4.86 x 6.98Kitchen
6.71 x 3.63Office
3.27 x 7.0Dining
3.16 x 3.56Exterior
Features
Parking
Garage spaces -
Garage type -
Total parking spaces 5
Property History
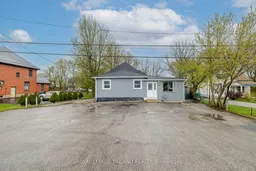 34
34