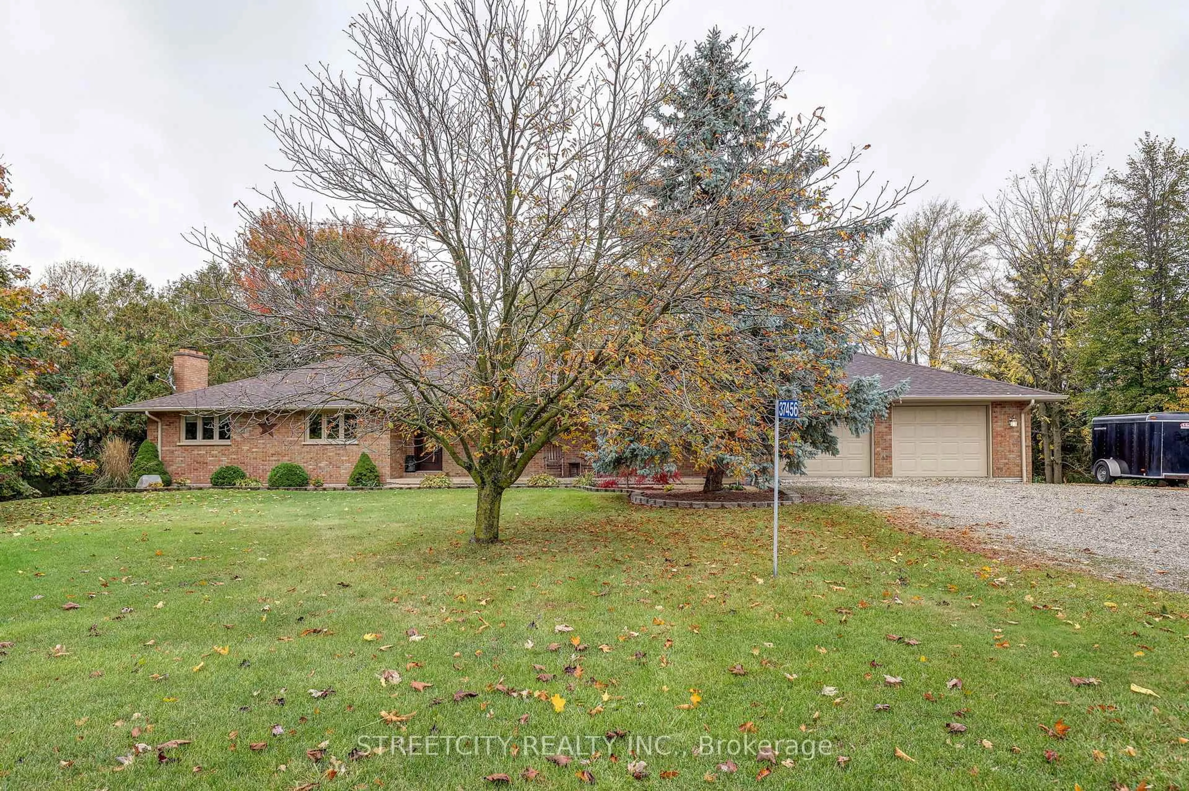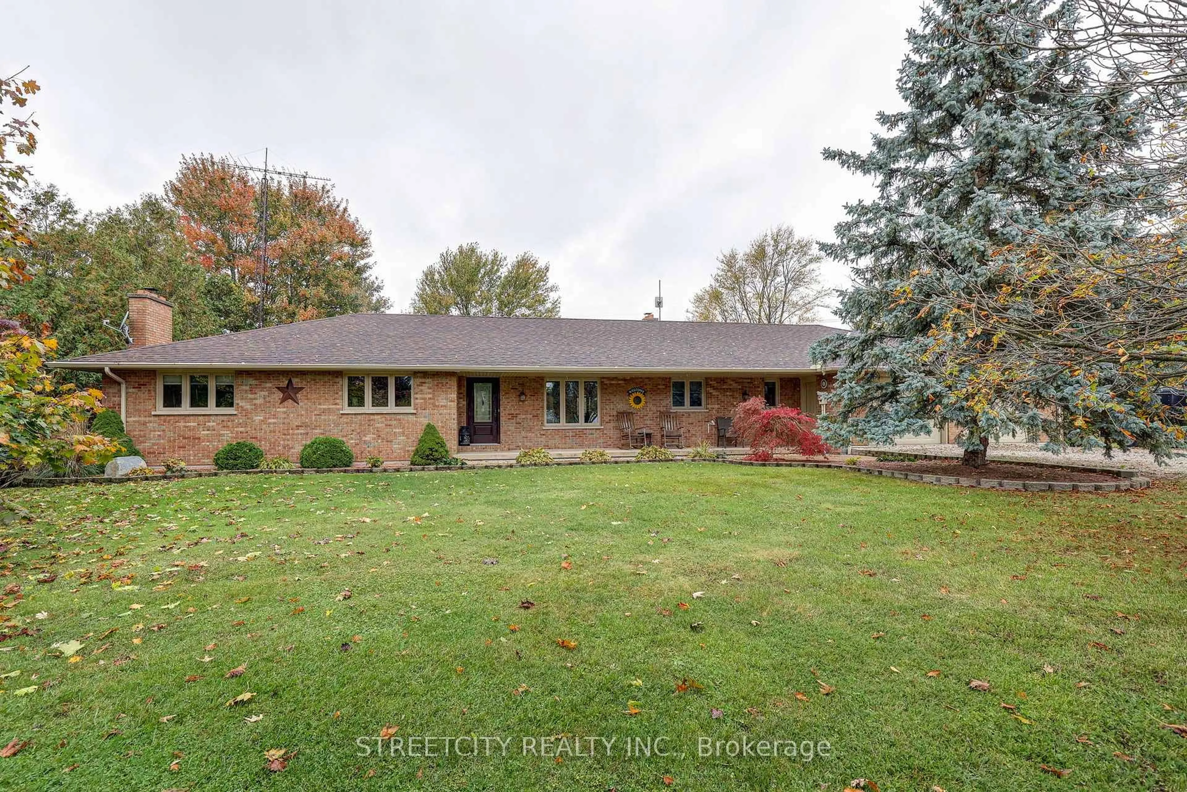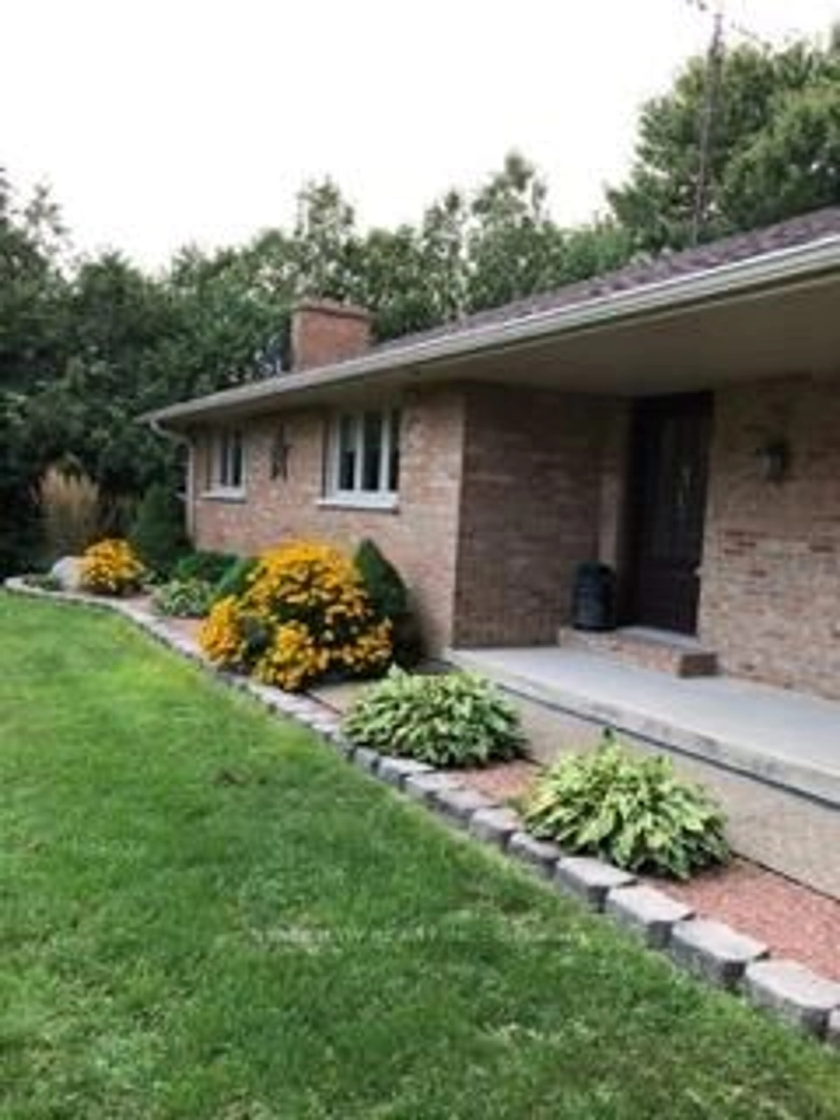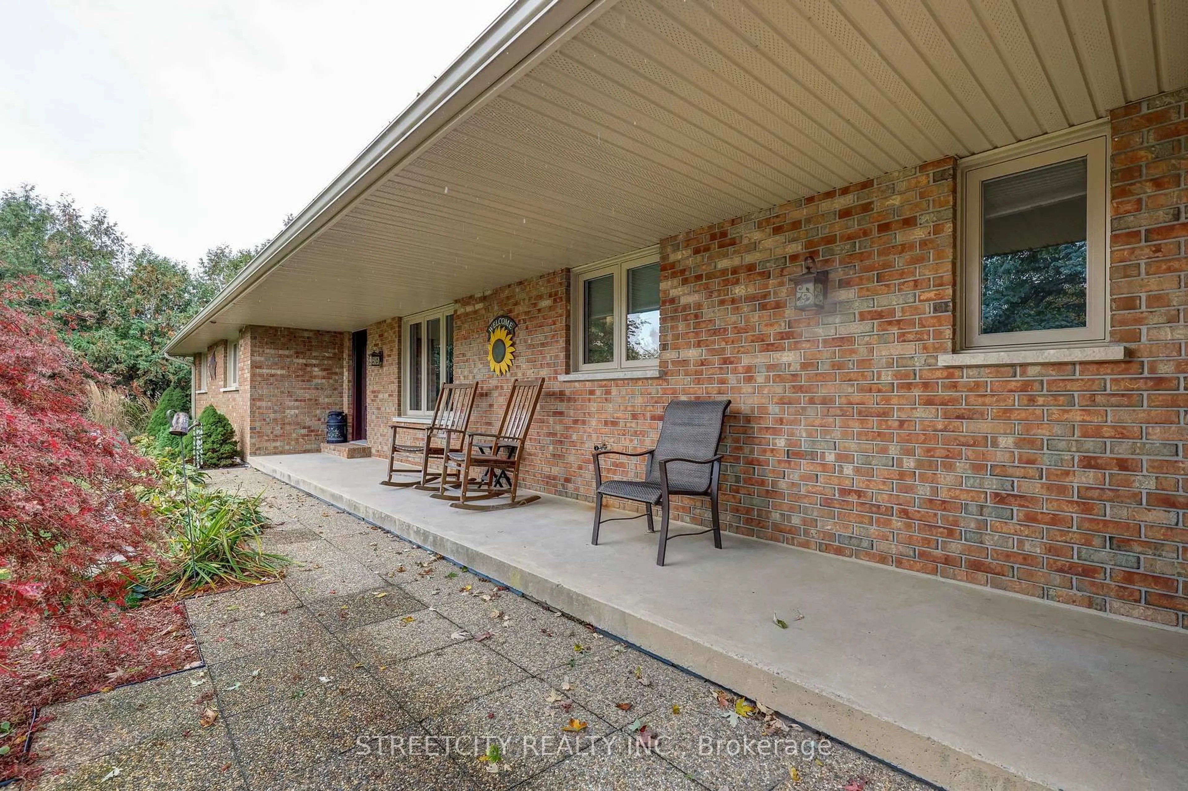37456 Talbotline Line, Southwold, Ontario N0L 2E0
Contact us about this property
Highlights
Estimated valueThis is the price Wahi expects this property to sell for.
The calculation is powered by our Instant Home Value Estimate, which uses current market and property price trends to estimate your home’s value with a 90% accuracy rate.Not available
Price/Sqft$524/sqft
Monthly cost
Open Calculator
Description
Are you looking for an incredible 5 bedroom, 2.5 bathroom ranch with 4000 sq feet of finished space including a fully finished 2 bedroom apartment in the lower level with a large kitchen and a walkout to the back yard and a private entrance from the 4 car garage. This stunning property in Southwold School district and only 8 minutes to the 401, sits on a large lot (.69 of an acre) with farmland behind and a heated workshop below the garage. Stunning covered porch welcomes you. The main floor features stunning hardwood floors, a beautiful living room with a wood burning fireplace, a large Den that's a great space for the kids to play, a library or large home office. There's a large kitchen and dining room, ideal for entertaining. Three generous bedrooms, including a primary bedroom with patio doors to the 90 foot rear deck. The 5piece bathroom has been renovated and there's a large laundry room on the main floor. Take the private entrance to the basement to access the shop or open the door to the in-law suite. It has a large family room with a 2nd wood burning fireplace, 2 bedrooms, 4 piece bathroom and large rec-room with lots of space for a pool table or ping pong table and patio doors to the backyard. Additional features include: Newer windows and doors (2020) with life warranty & 5 years remaining on transferrable warranty, gorgeous covered front porch, 4 car garage, 3 access points to lower level, insulated ceiling in the lower level, shingles (2011), furnace and central air (2012) and 220amps copper wiring. Whether your looking for a large single family home, looking for multi-generational home or looking for help to have the mortgage paid this the property for you.
Property Details
Interior
Features
Lower Floor
Bathroom
0.0 x 0.04 Pc Bath
Family
7.48 x 4.62Fireplace
Rec
6.86 x 4.64W/O To Yard
4th Br
3.41 x 3.98Exterior
Features
Parking
Garage spaces 4
Garage type Attached
Other parking spaces 6
Total parking spaces 10
Property History
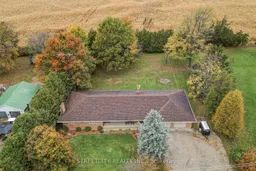 50
50

