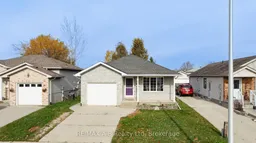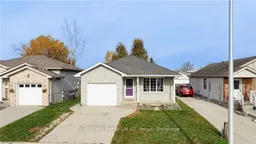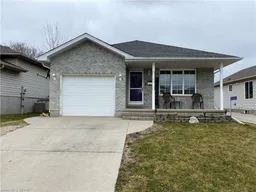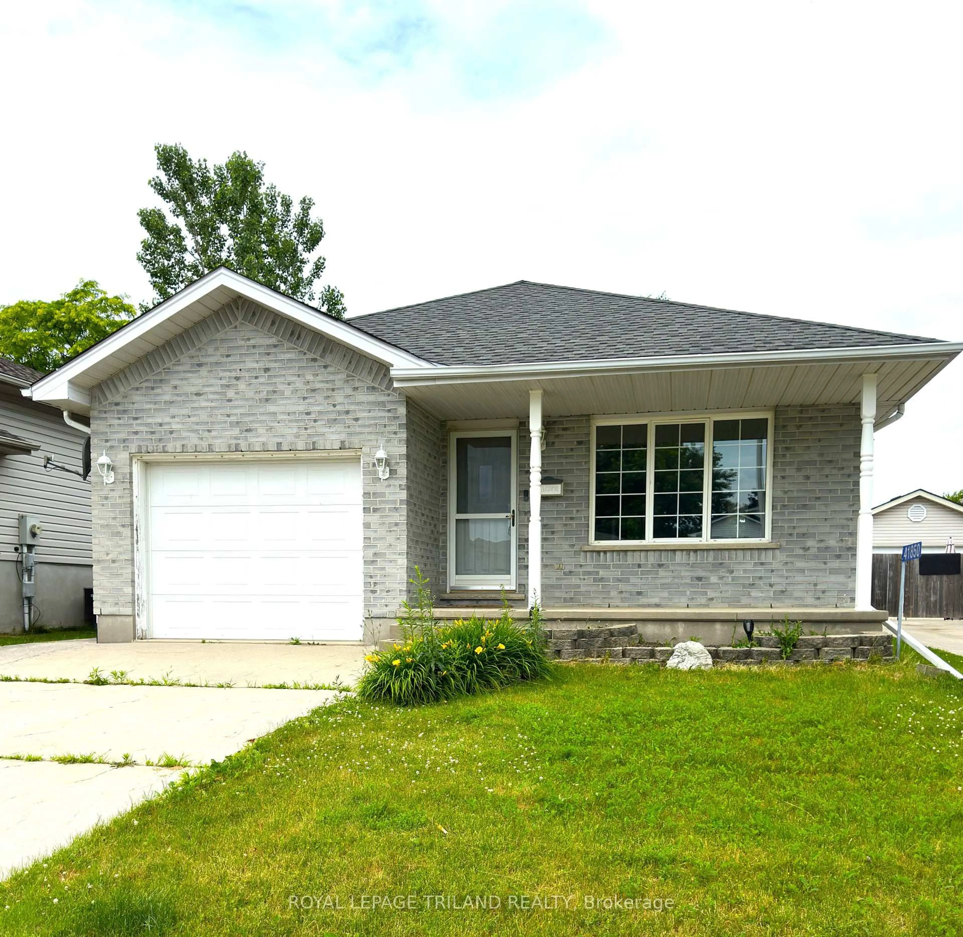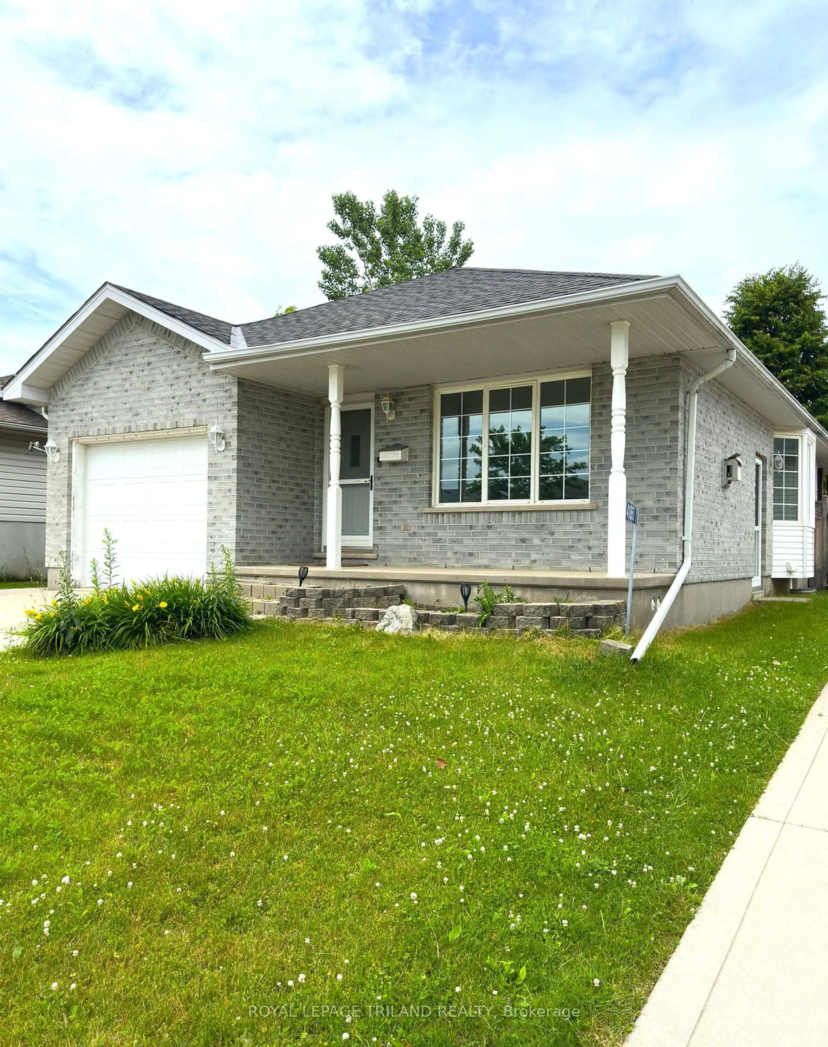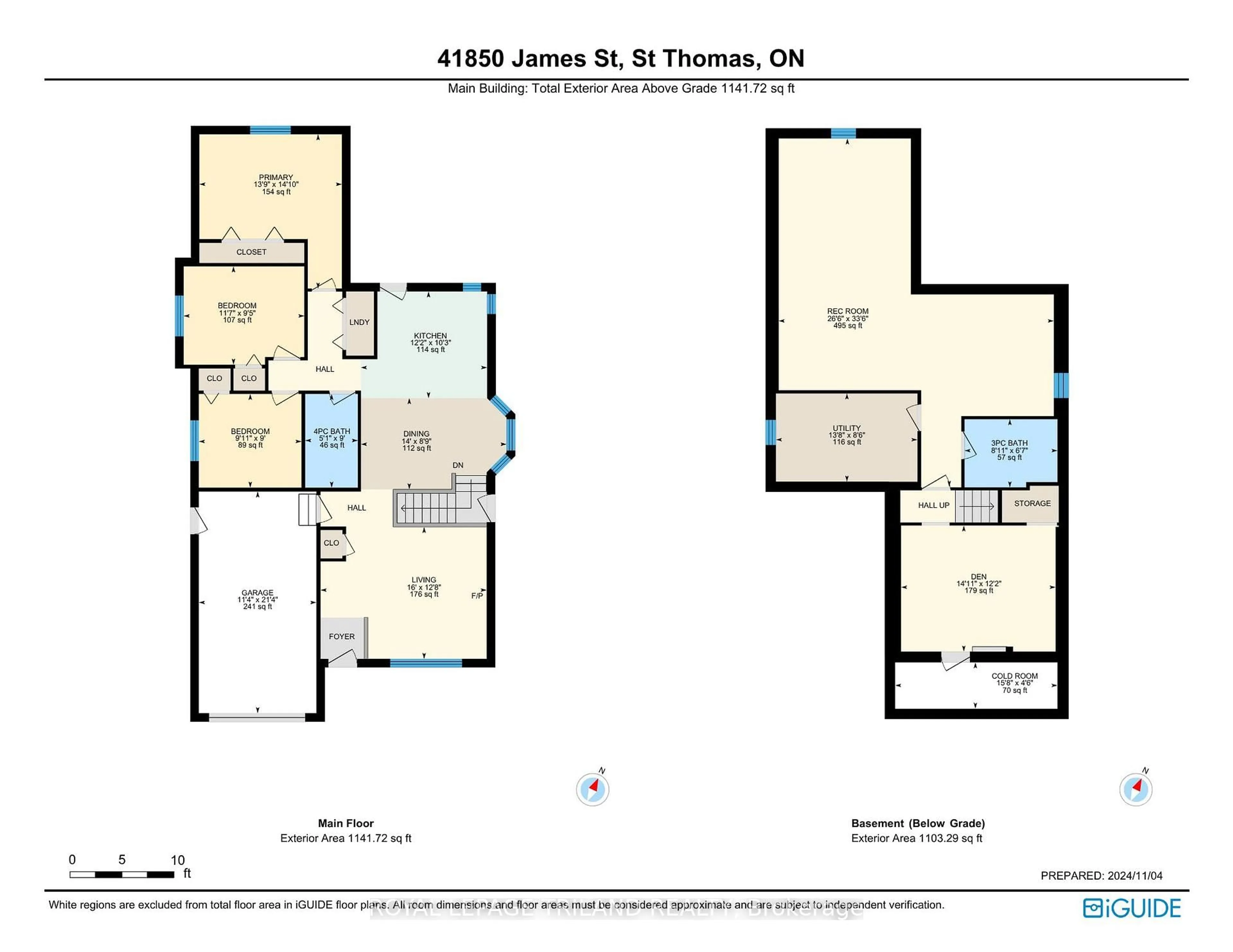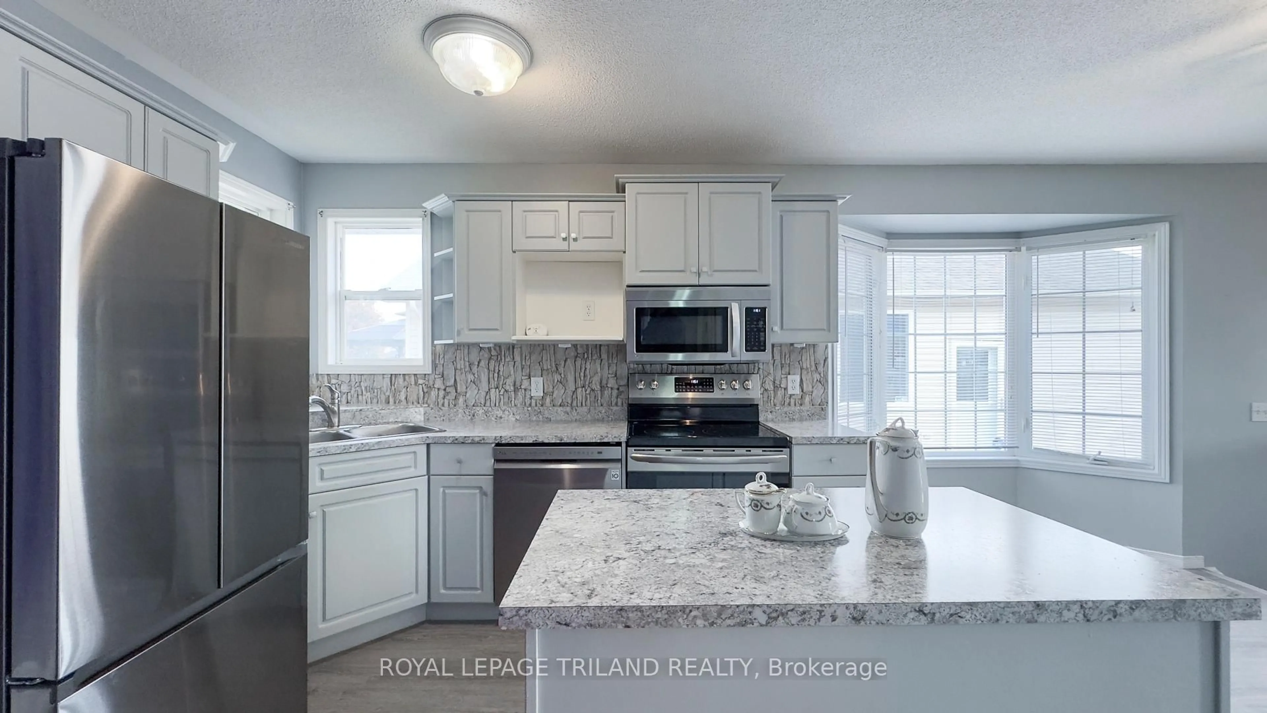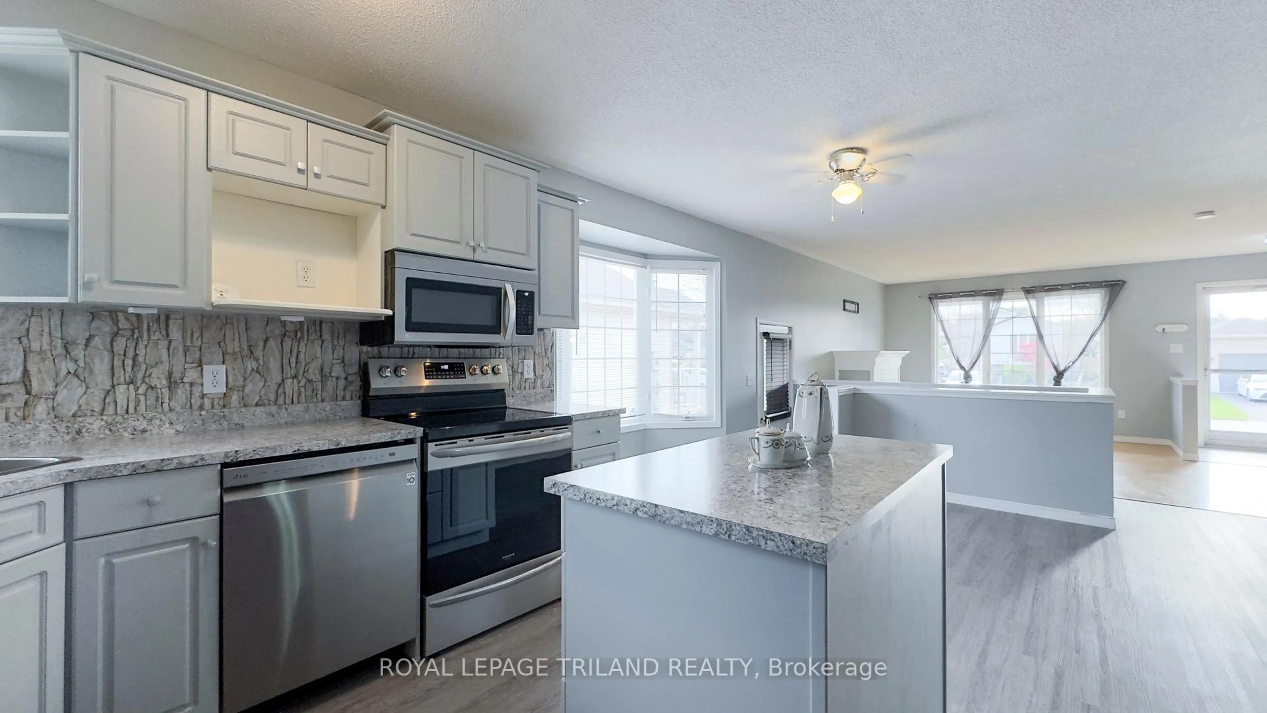41850 James St, Southwold, Ontario N5P 4L6
Contact us about this property
Highlights
Estimated valueThis is the price Wahi expects this property to sell for.
The calculation is powered by our Instant Home Value Estimate, which uses current market and property price trends to estimate your home’s value with a 90% accuracy rate.Not available
Price/Sqft$472/sqft
Monthly cost
Open Calculator
Description
Welcome to 41850 James Street A Hidden Gem in Ferndale Meadows! Tucked away in the peaceful and family-friendly subdivision of St. Thomas. This 3 bedroom, 2 bathroom bungalow offers open concept, comfort, convenience, and a wonderful opportunity to make it your own. Just 20 minutes from London or the beachside charm of Port Stanley. This location offers the best of both worlds city access and small-town serenity. Step inside and you'll find a bright, open-concept living space with a spacious kitchen with island that is perfect for gathering around while dinners on the go. Patio door leading to a covered deck and yes there is a gas BBQ hookup waiting for summer grill nights! The living and dining areas flow seamlessly, leading to the lower level. This home features main floor laundry, an attached garage for added storage and secure parking, and a fully fenced backyard. A great space for pets, kids, or garden dreams. The finished basement holds exciting potential: a future rec room, home gym, or extra guest space. Its a blank canvas for your vision. While this home could use a little TLC to truly shine, its a fantastic opportunity to get into a desirable neighborhood and personalize a space that fits your style and needs. Location Perks: Nearby Schools: Mitchell Hepburn PS, St. Annes Catholic School, Parkside Collegiate Institute, and St. Josephs Catholic High School are all within a short drive, offering a range of public and Catholic education options. Amenities: Grocery stores, parks, trails, and restaurants are easily accessible within minutes. Community Vibes: Ferndale Meadows is known for its quiet streets, friendly neighbors, and close-knit feel. A wonderful place to raise a family or settle into retirement. Ready to make this house a home? Reach out to your REALTOR and schedule a showing today. A little love goes a long way here and the location is already perfect.
Property Details
Interior
Features
Main Floor
Living
4.88 x 3.86Dining
4.27 x 2.67Kitchen
3.71 x 3.12Br
3.53 x 2.87Exterior
Features
Parking
Garage spaces 1
Garage type Attached
Other parking spaces 2
Total parking spaces 3
Property History
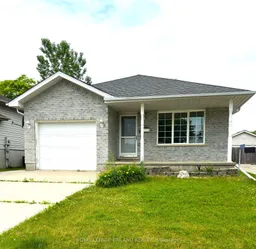 27
27