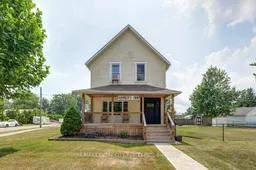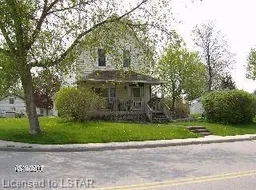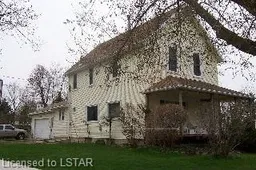Welcome to Your Perfect Family Home in the Heart of Fingal. This beautiful two-story home offers the ideal blend of history, comfort, character, space, and convenience. Known as the Farmer's inn built in 1860. Featuring 3+1 spacious bedrooms and 2 full bathrooms, this well-maintained property is situated directly across from the park, perfect for families and outdoor enthusiasts alike. Step inside to a bright, open-concept main floor with a cozy gas fireplace, perfect for gatherings year-round. The layout includes a main floor laundry room, a mudroom area for easy organization, and access to a double car heated garage a true bonus in any season. Outside, enjoy the fully fenced yard, covered front porch, and rear deck with fire pit, making it ideal for entertaining. The backyard is also wired for a hot tub, and there's plenty of room to fire up the a gas BBQ and relax with friends and family. Located just minutes from Highway 401, Port Stanley, and St. Thomas, this home offers small-town charm with unbeatable accessibility .Don't miss your opportunity to live in a welcoming quiet community. Southwold school district and more.
Inclusions: Washer, dryer, fridge, stove, microwave, gazebo, out door fridge, dishwasher, portable A/C window unit.






