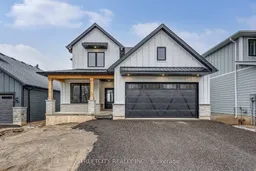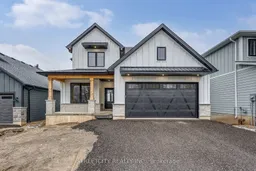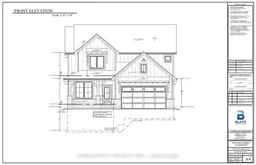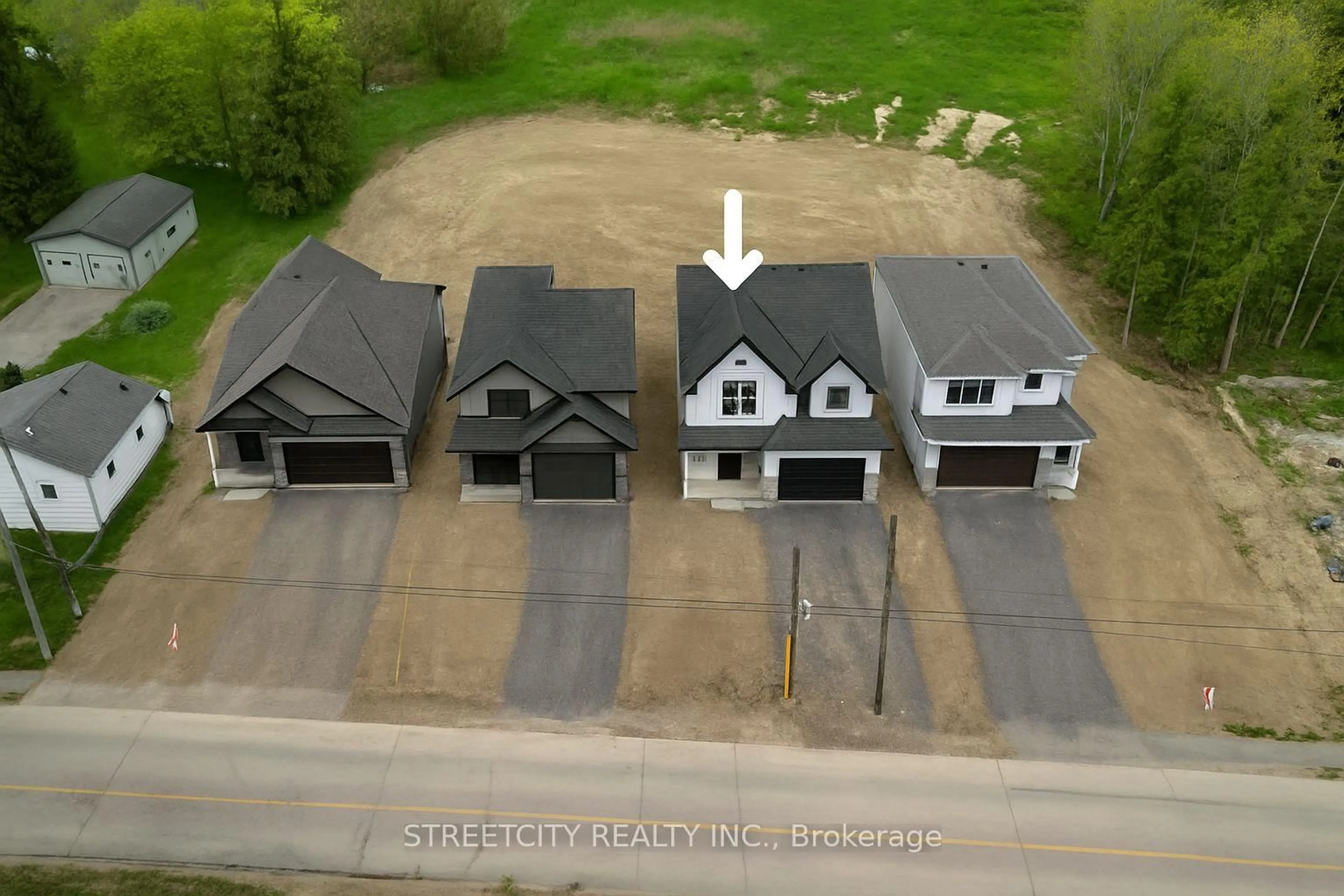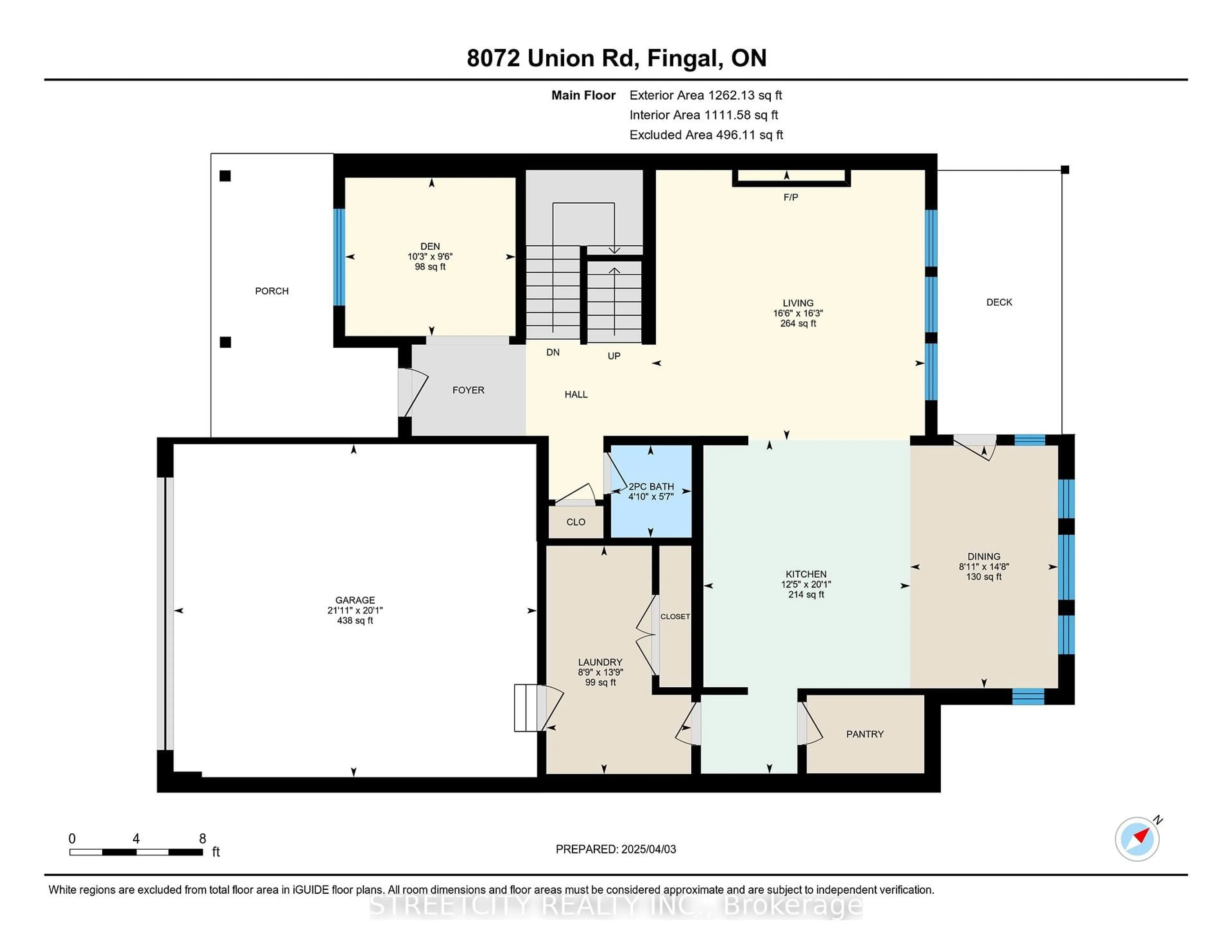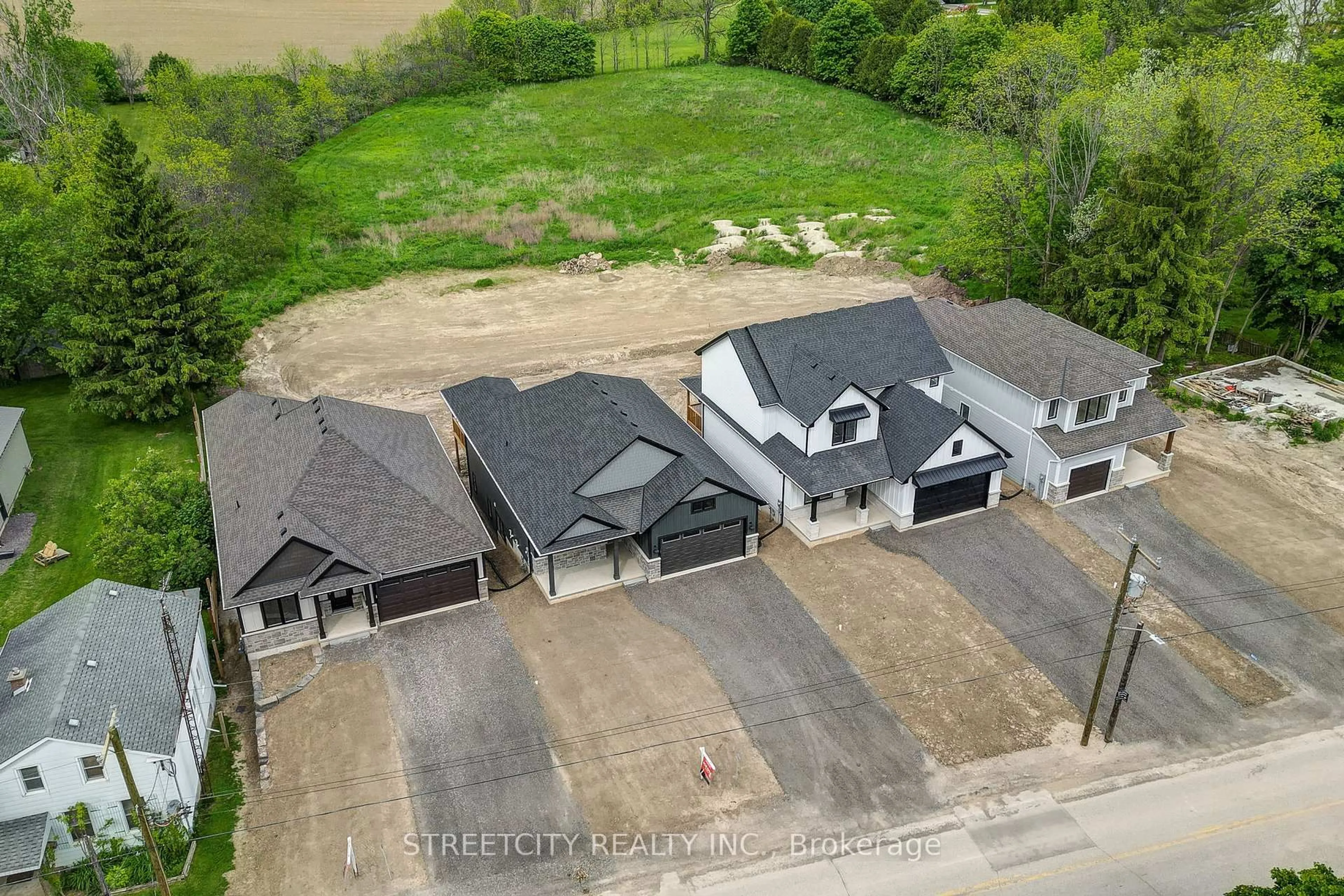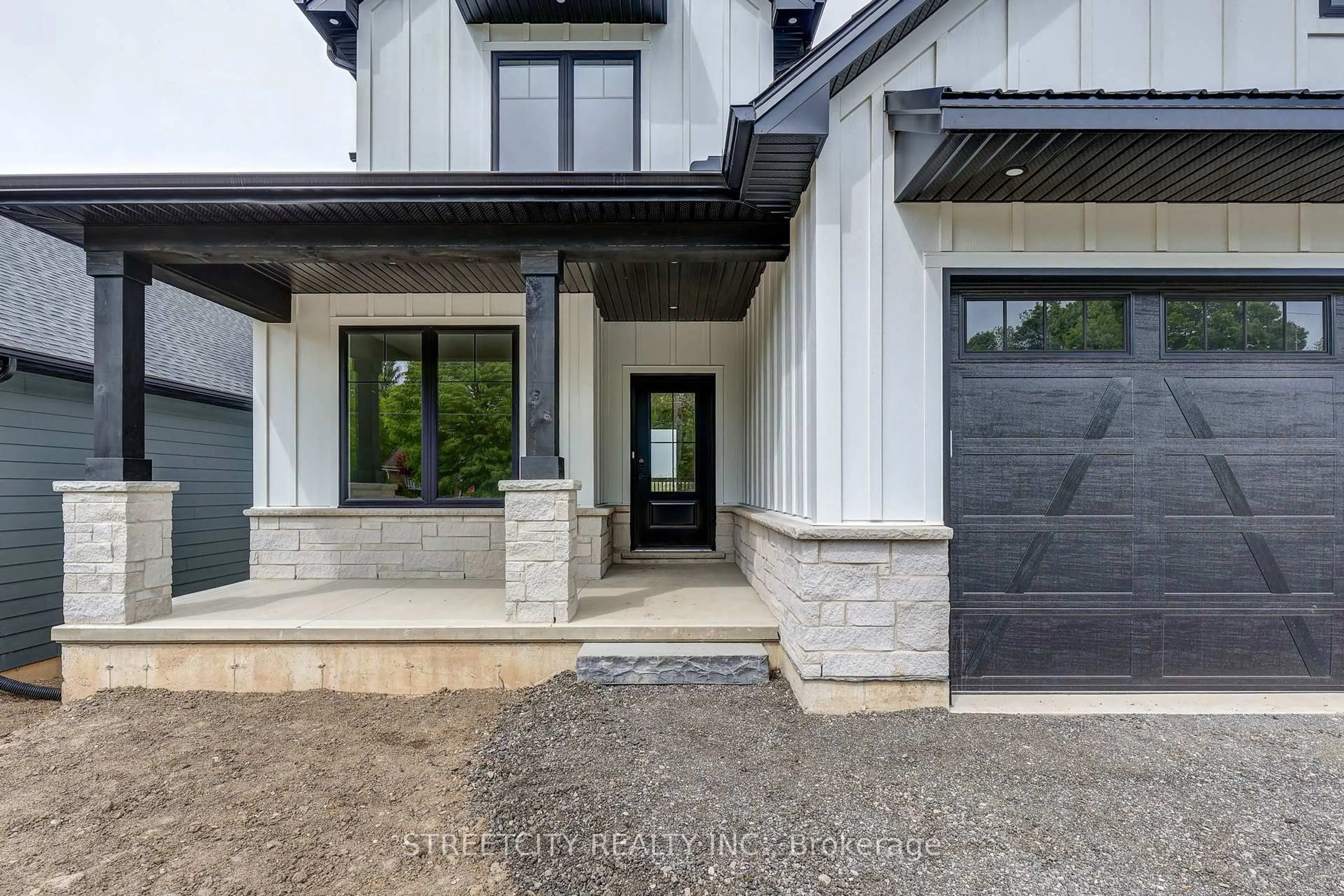8074 Union Rd, Southwold, Ontario N0L 1K0
Contact us about this property
Highlights
Estimated valueThis is the price Wahi expects this property to sell for.
The calculation is powered by our Instant Home Value Estimate, which uses current market and property price trends to estimate your home’s value with a 90% accuracy rate.Not available
Price/Sqft$404/sqft
Monthly cost
Open Calculator
Description
Welcome to this exceptional 4-bedroom, 4-bathroom home offering over 3,000 sq. ft. of beautifully finished living space in the highly desirable Southwold school district. Perfectly positioned just 10 minutes from the beaches of Port Stanley, 15 minutes to St. Thomas, 20 minutes to London, and with quick access to Hwy 401, this home blends luxurious living with unbeatable convenience. The exterior features eye-catching James Hardie siding for timeless curb appeal. Step inside to discover high-end finishes throughout, beginning with rich hardwood floors and a cozy fireplace in the open-concept great room. The heart of this home is the chef-inspired kitchen an entertainers dream complete with a large stone island, quartz countertops, custom cabinetry, a built-in coffee bar, and an expansive walk-in pantry. The adjoining dining area opens to a covered deck with a gas BBQ hookup, ideal for summer gatherings. A main-floor den offers a quiet workspace, while a large laundry/mudroom off the garage adds everyday practicality. A sleek 2-piece bath completes the main level. Upstairs, retreat to a luxurious primary suite with a spa-like 5-piece ensuite and walk-in closet. Three additional spacious bedrooms share a stylish 5-piece bathroom perfect for growing families. The walk-out lower level is flooded with natural light and adds even more versatility, featuring a large family room, recreation space, and another full bathroom ideal for entertaining or future in-law potential. Set on a deep lot in a family-friendly neighbourhood, this home truly has it all: high-end finishes, thoughtful design, a dream kitchen, and an incredible location near the lake and city. Don't miss this opportunity to own a home that checks every box!
Property Details
Interior
Features
Main Floor
Great Rm
5.02 x 4.89Fireplace
Dining
4.29 x 2.43Kitchen
4.29 x 3.99Pantry
Bathroom
0.0 x 0.02 Pc Bath
Exterior
Features
Parking
Garage spaces 2
Garage type Attached
Other parking spaces 4
Total parking spaces 6
Property History
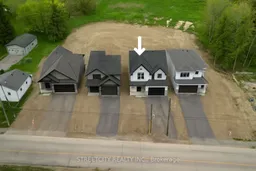 50
50