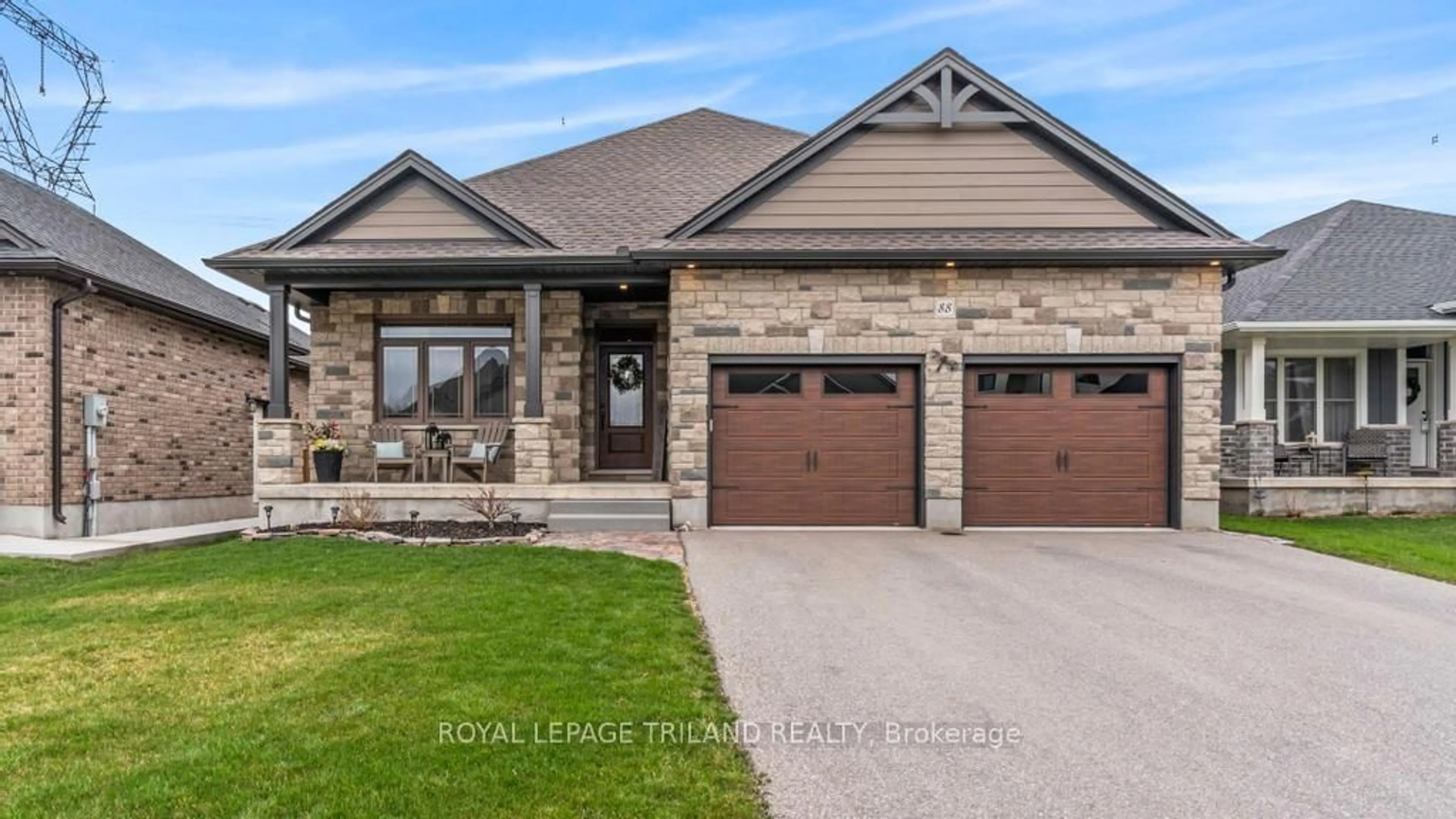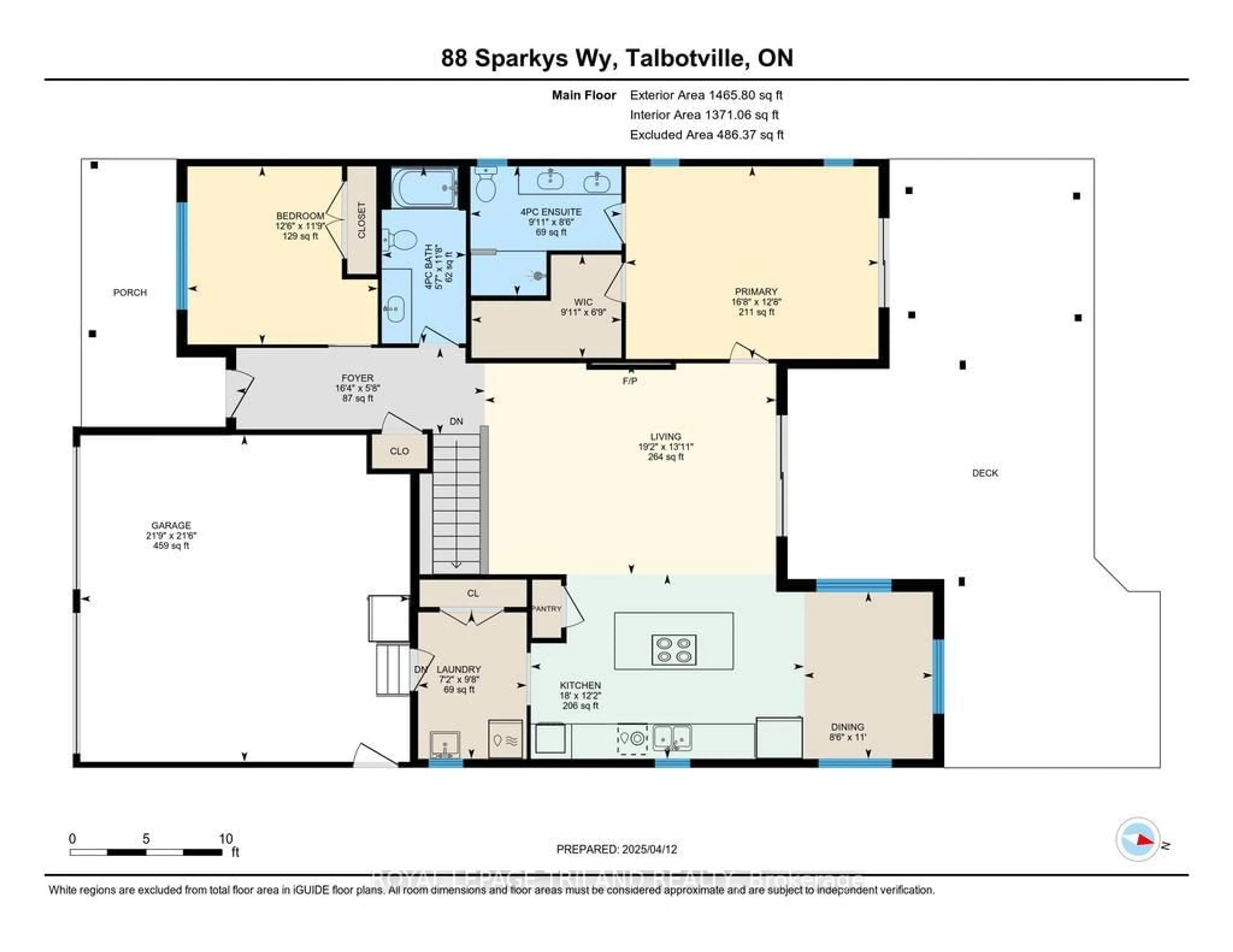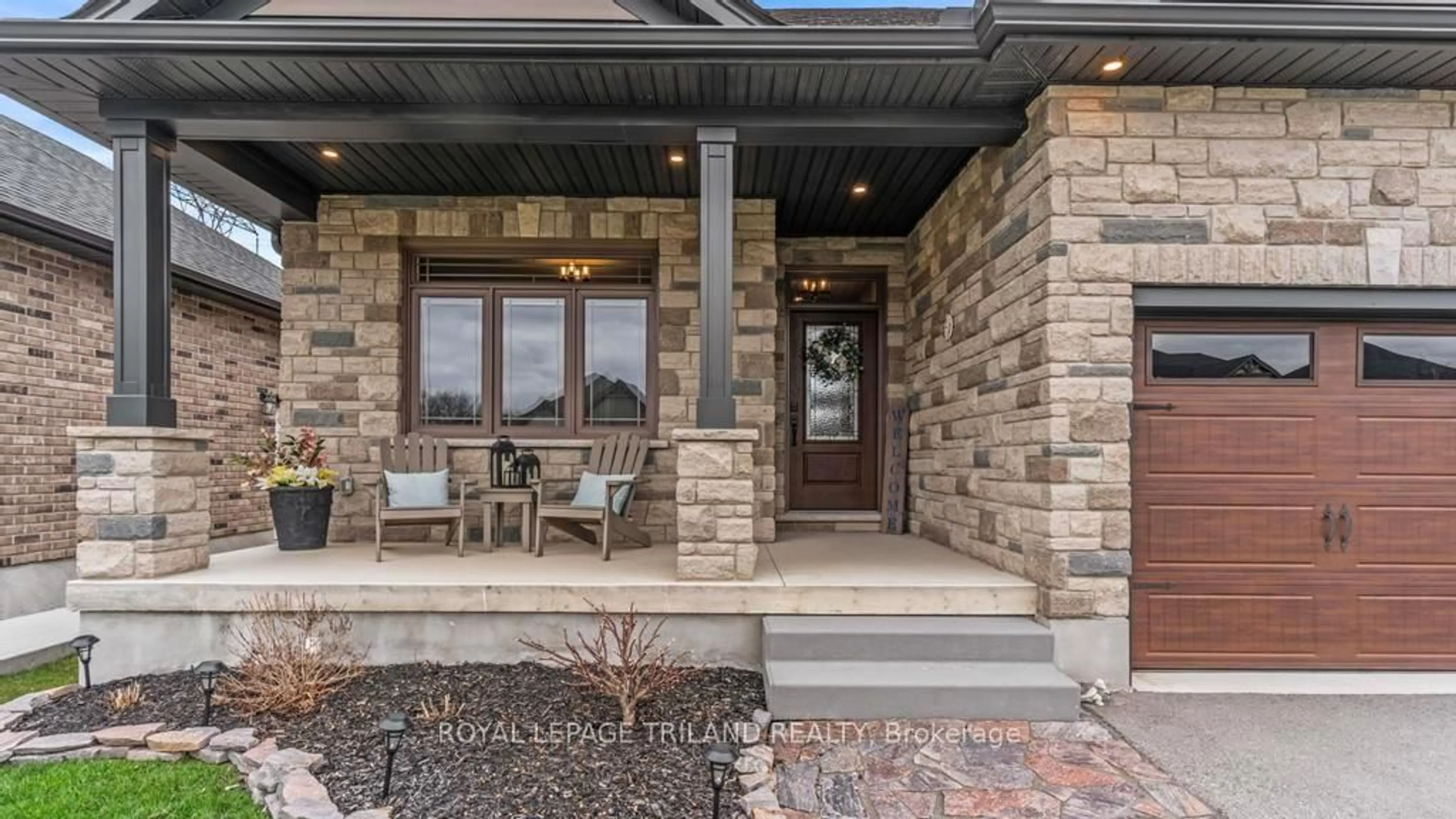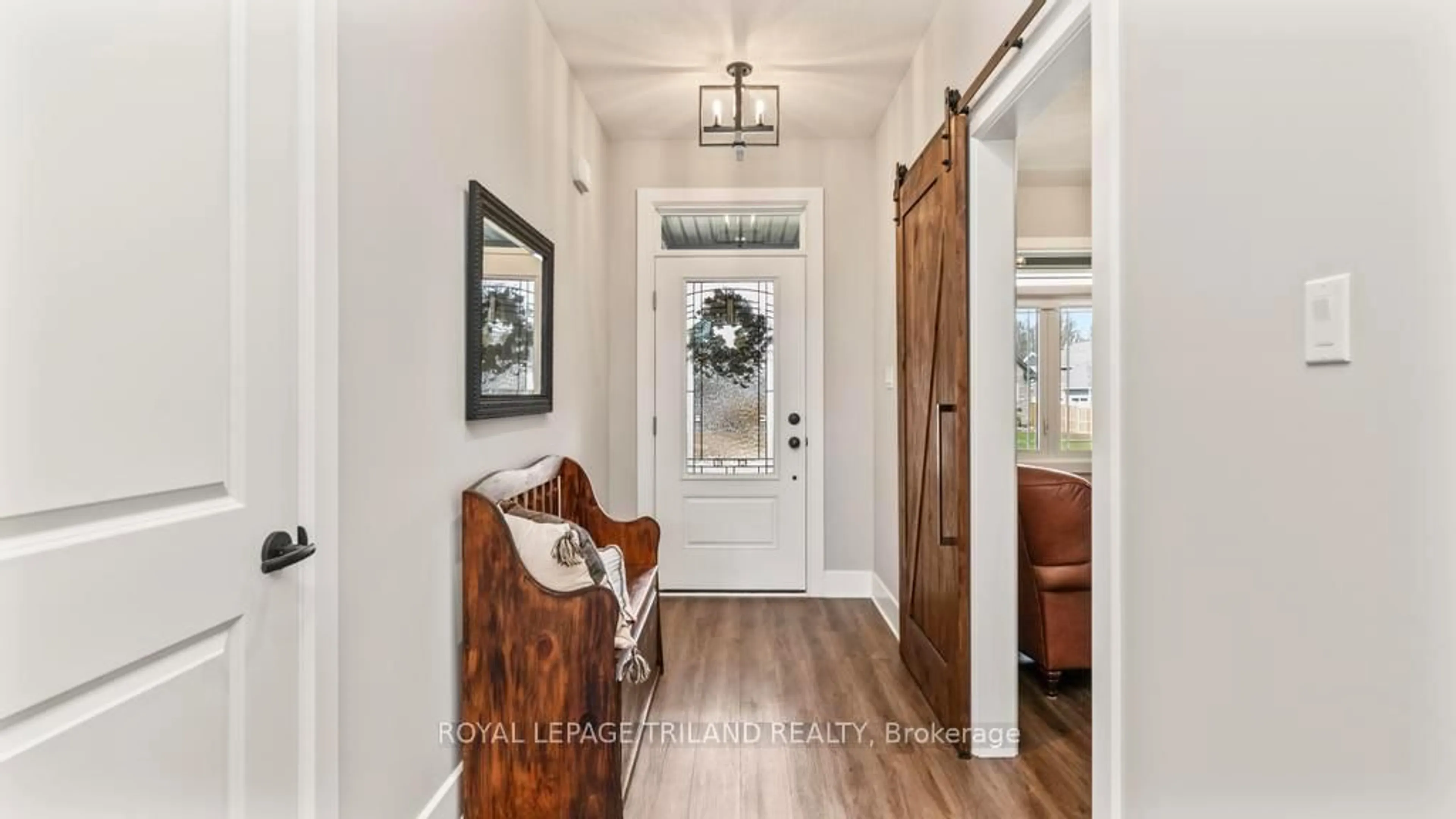88 SPARKY'S Way, Southwold, Ontario N5P 0G1
Contact us about this property
Highlights
Estimated ValueThis is the price Wahi expects this property to sell for.
The calculation is powered by our Instant Home Value Estimate, which uses current market and property price trends to estimate your home’s value with a 90% accuracy rate.Not available
Price/Sqft$554/sqft
Est. Mortgage$4,079/mo
Tax Amount (2024)$4,356/yr
Days On Market23 days
Description
Welcome to this stunning fully finished 2+2 bedroom, 3 bath home featuring a spacious double car garage and a beautifully landscaped, fully fenced backyard oasis. Enjoy outdoor living year-round with a covered back (wood composite) deck, relaxing hot tub, and convenient garden shed. Inside, you'll find a warm and inviting layout with stylish upgrades throughout. The front room is highlighted by a rustic barn door, ideal for a home office or den. The primary suite offers a generous walk-in closet and a luxurious 4-piece ensuite, complete with a custom-tiled shower, double sinks, and quartz countertops.The open-concept Great Room is perfect for entertaining, showcasing a cozy fireplace with a shiplap feature wall. The gourmet kitchen boasts a large island, built-in appliances, quartz counters, pantry, and seamless access to the main floor laundry. The fully finished lower level impresses with soaring 9 ceilings, a massive rec room, two additional bedrooms, a full 3-piece bathroom, and abundant storage space.Located just a short walk to scenic nature trails and a quick drive to the 401 and London, this home offers the perfect blend of peace, convenience, and modern comfort. In the Southwold school district. Welcome Home!
Upcoming Open House
Property Details
Interior
Features
Bsmt Floor
Office
3.17 x 2.99Rec
6.68 x 7.883rd Br
3.94 x 3.554th Br
3.96 x 3.53Exterior
Features
Parking
Garage spaces 2
Garage type Attached
Other parking spaces 4
Total parking spaces 6
Property History
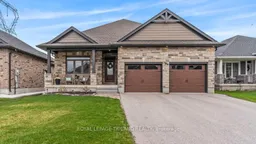 43
43
