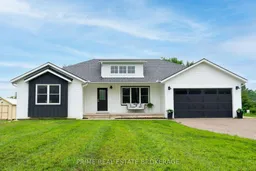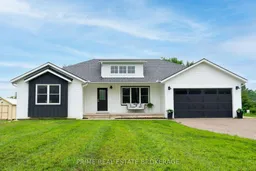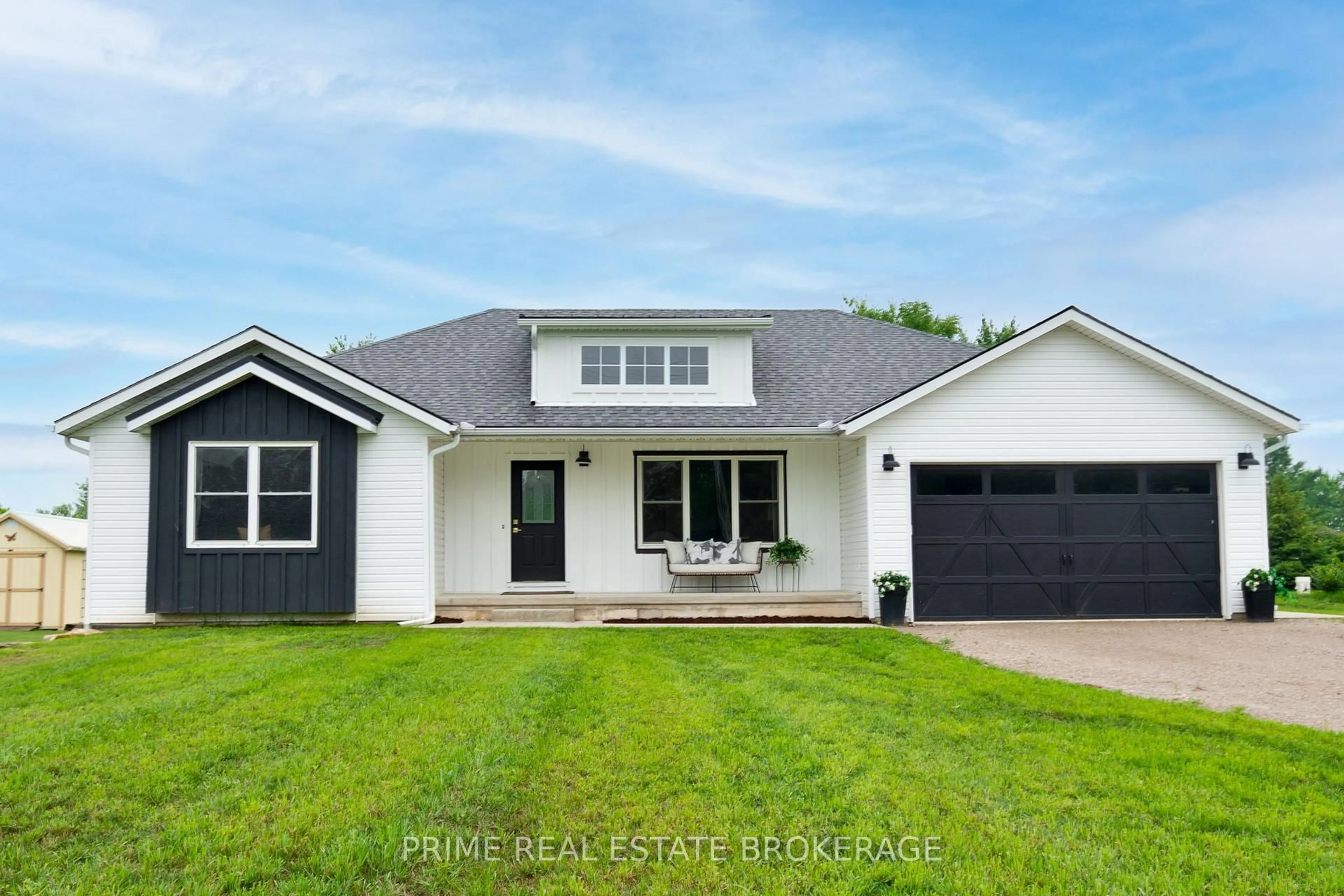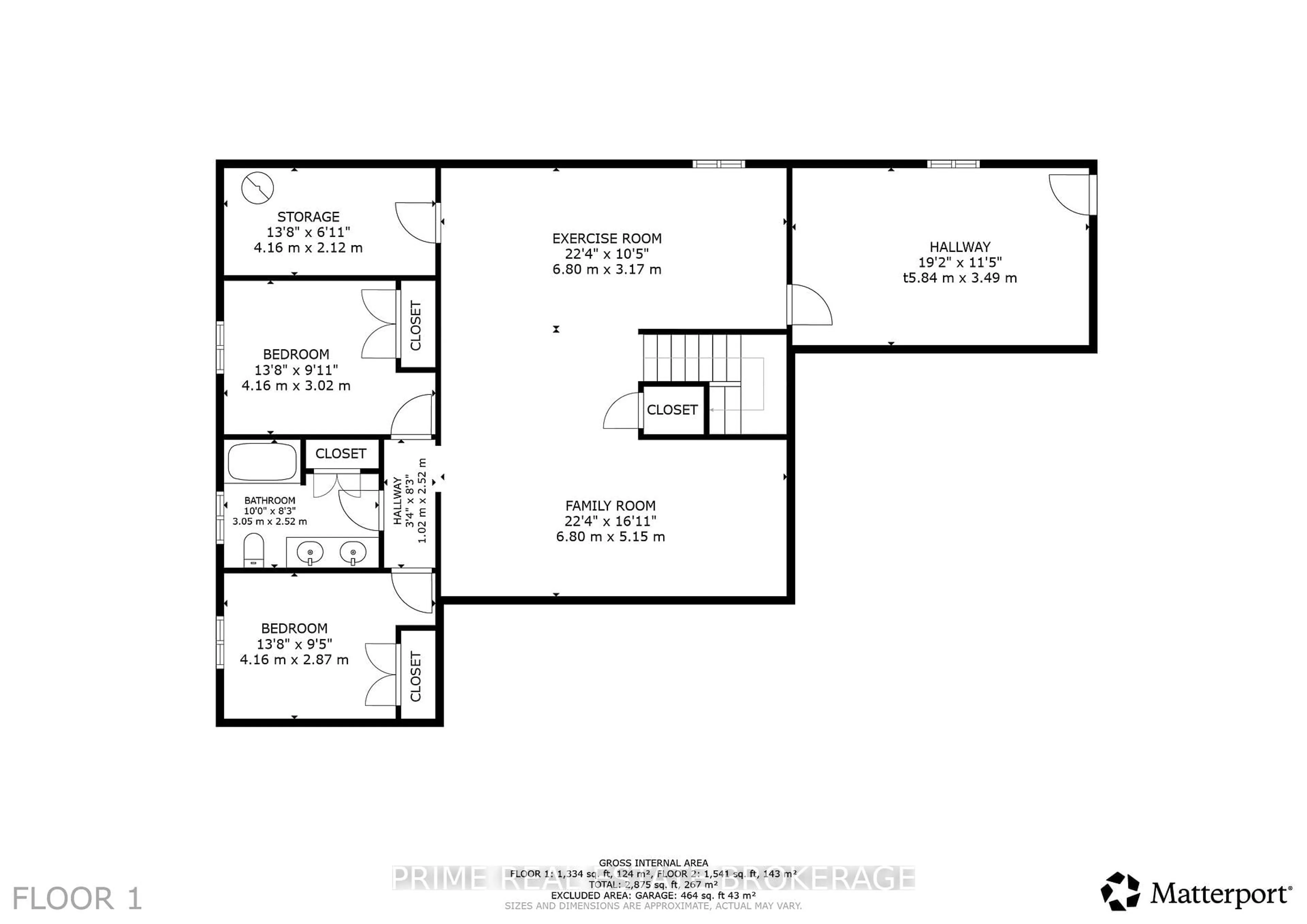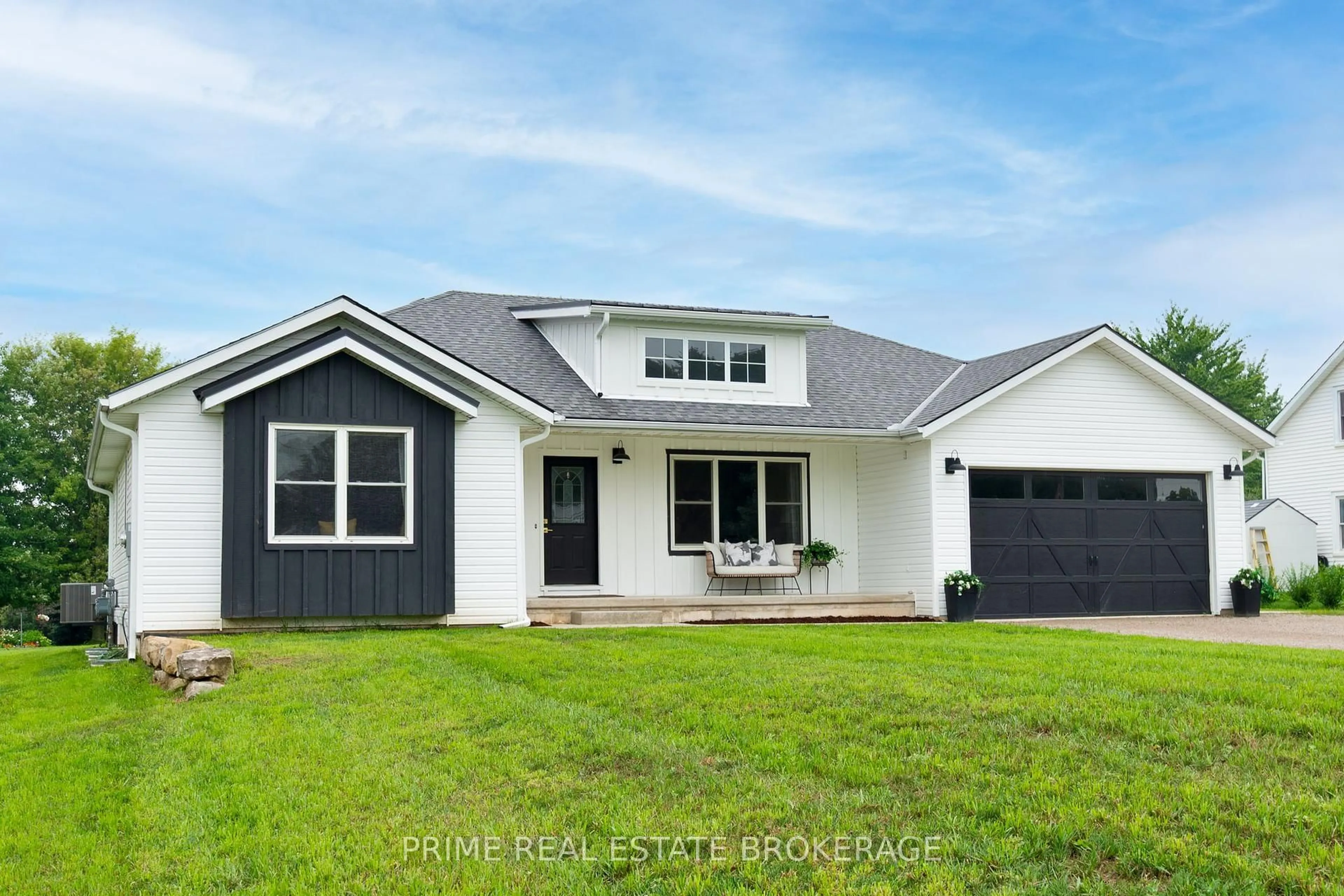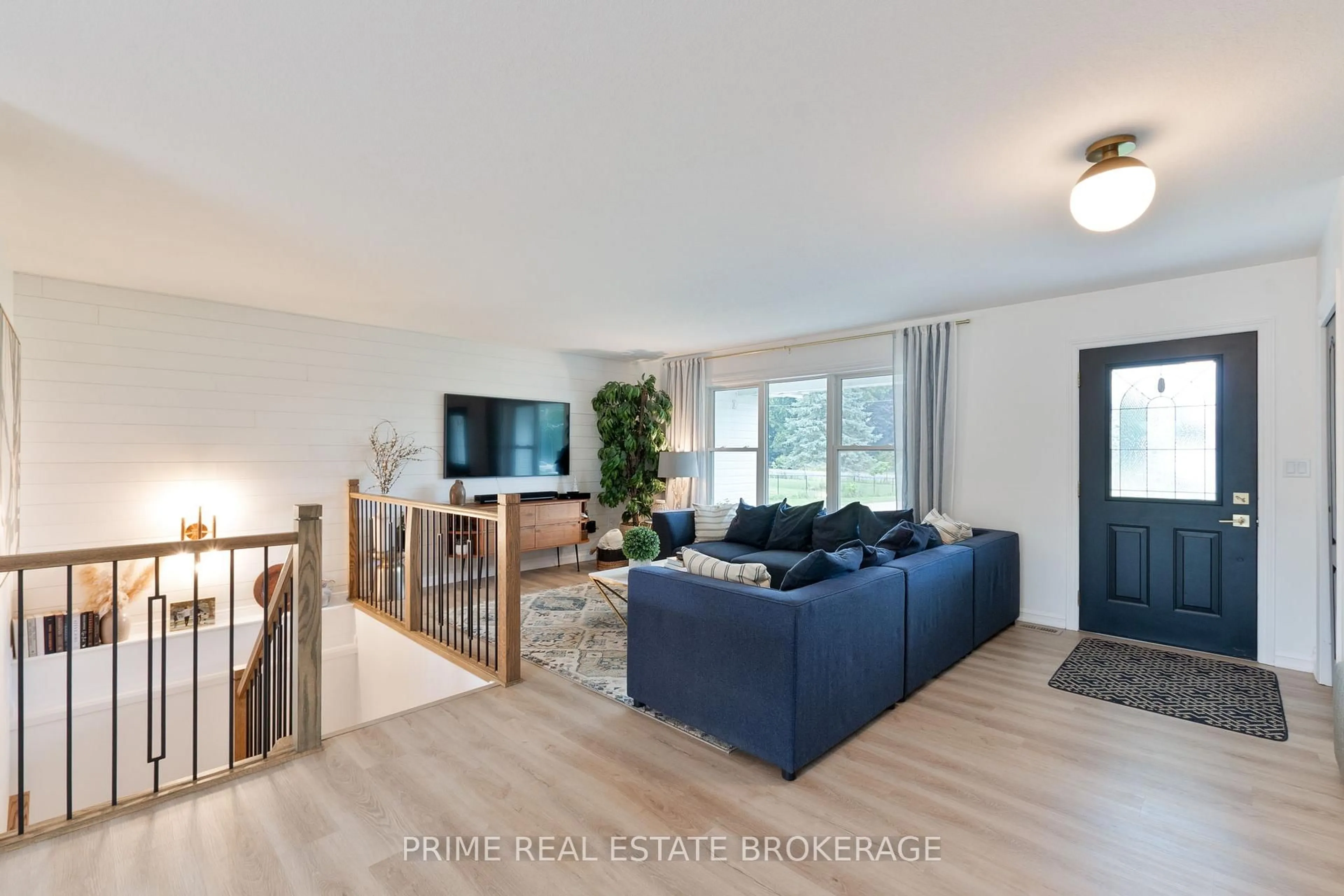8865 Iona Rd, Dutton/Dunwich, Ontario N0L 1P0
Contact us about this property
Highlights
Estimated valueThis is the price Wahi expects this property to sell for.
The calculation is powered by our Instant Home Value Estimate, which uses current market and property price trends to estimate your home’s value with a 90% accuracy rate.Not available
Price/Sqft$437/sqft
Monthly cost
Open Calculator
Description
Welcome to this beautifully updated bungalow in the peaceful village of Iona - just 20 minutes to St. Thomas and London, and only 15 minutes to the beaches of Port Stanley. Set on just under half an acre, this 2+2 bedroom, 2.5 bathroom home blends modern comfort with warm country charm. The main floor was fully renovated in 2022 and features an open-concept kitchen and dining area with a breakfast bar, spacious living room, two bathrooms, convenient main-floor laundry, a mudroom, and two generous bedrooms including a large primary suite. The lower level, completed in 2024, offers 9-foot ceilings, large, bright windows, two additional large bedrooms, a brand-new full bathroom, a second living area, and a flexible bonus room located off the separate exterior entrance - ideal as a den, office, gym, or playroom. The home includes an attached spacious two-car garage for convenience and storage. Outdoors, enjoy a brand new deck (2025) and a large backyard with a shed perfect for storing all your outdoor amenities. Many of the big-ticket items were brand new in 2024, including the furnace, A/C, shingles, water heater, and septic system. The electrical and plumbing for the lower level were also newly completed in 2024. The home is connected to fibre optic internet, municipal water and natural gas, offering both comfort and efficiency. With too many updates to list, this move-in-ready property delivers space, style, and functionality in a quiet community close to city conveniences and Lake Erie's shoreline. Don't miss this rare opportunity to enjoy thoughtfully updated country living - inside and out.
Property Details
Interior
Features
Main Floor
Kitchen
7.48 x 3.76Quartz Counter / Breakfast Bar
Living
7.92 x 5.39Primary
4.85 x 5.212nd Br
4.85 x 3.38Exterior
Features
Parking
Garage spaces 2
Garage type Attached
Other parking spaces 14
Total parking spaces 16
Property History
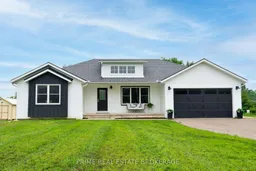 49
49