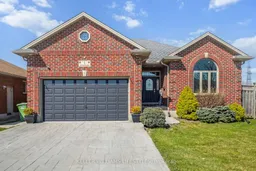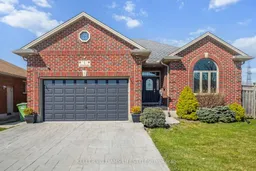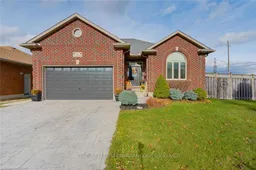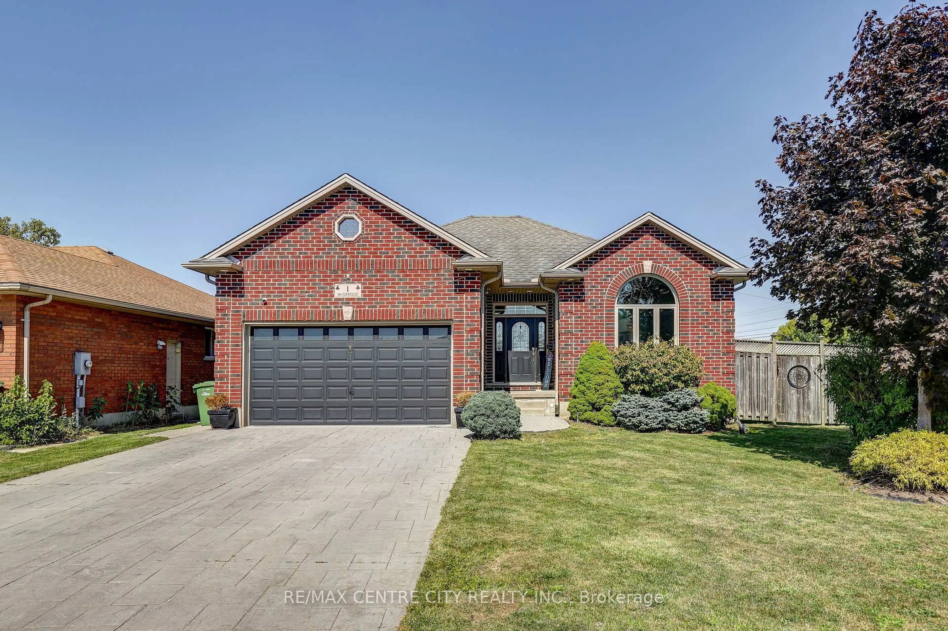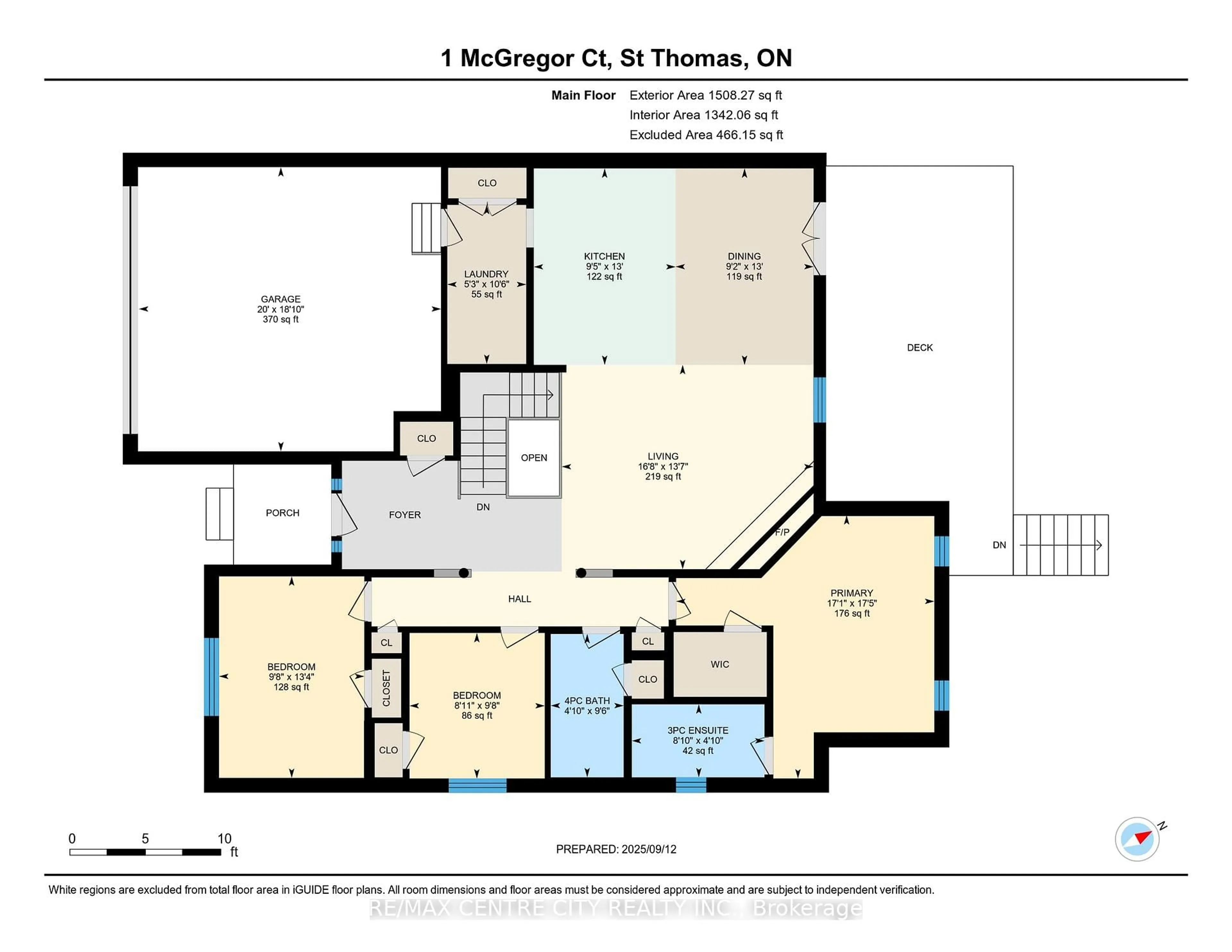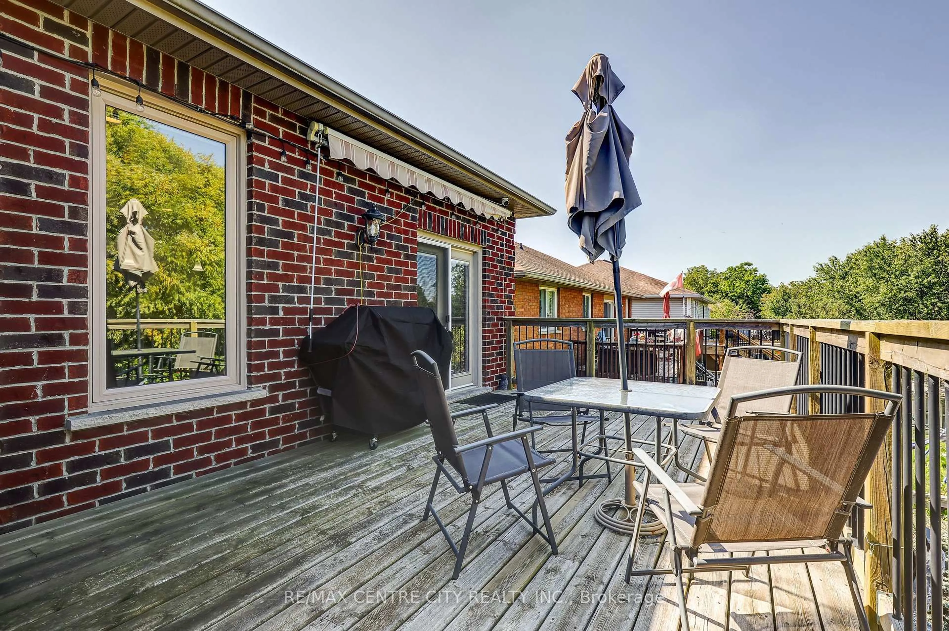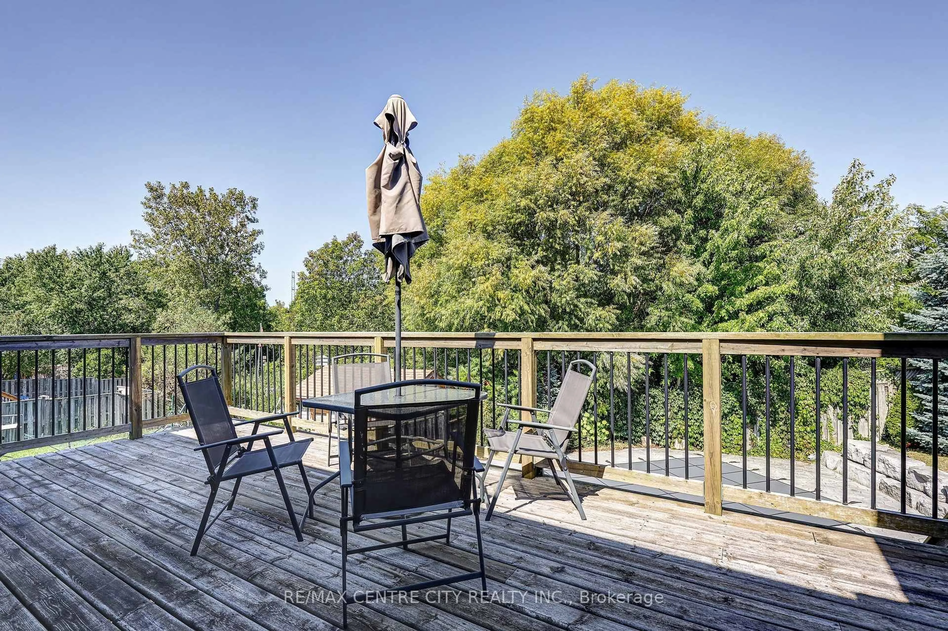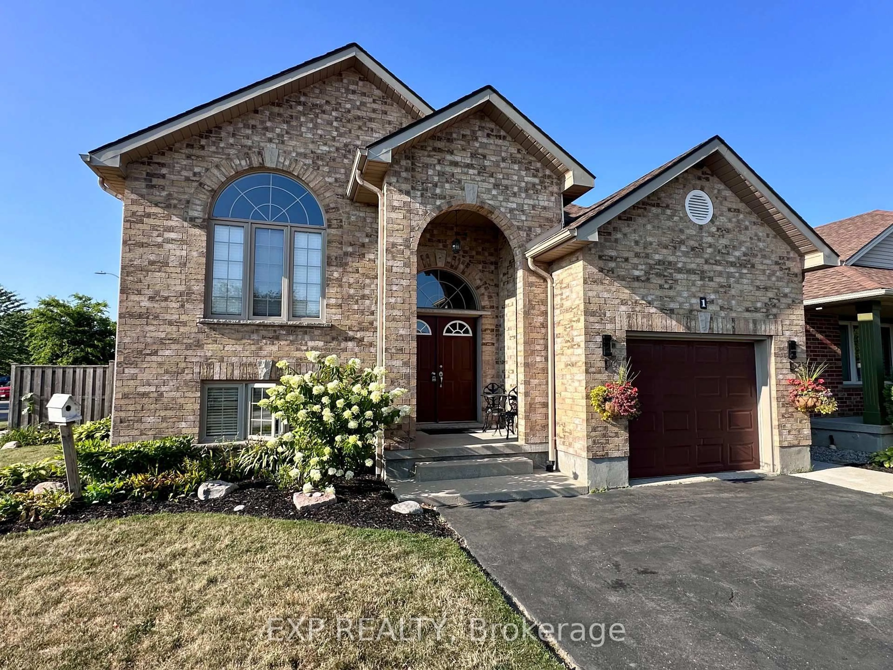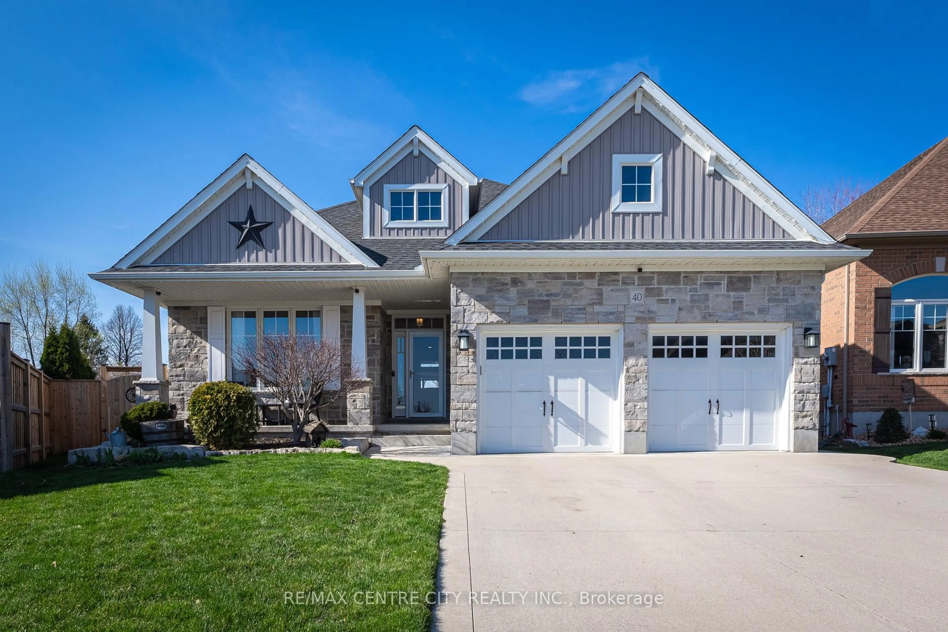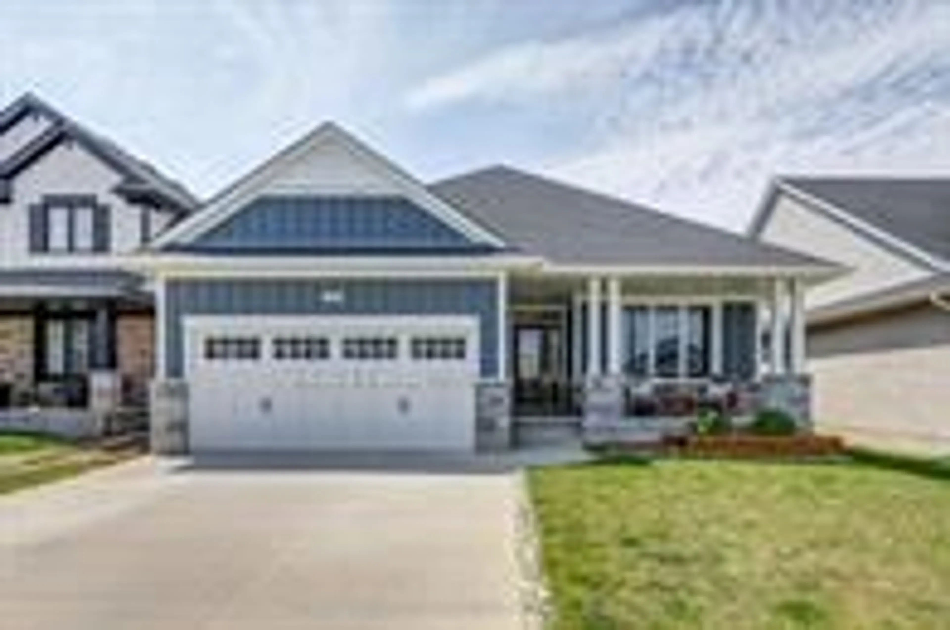1 Mcgregor Crt, St. Thomas, Ontario N5P 4H7
Contact us about this property
Highlights
Estimated valueThis is the price Wahi expects this property to sell for.
The calculation is powered by our Instant Home Value Estimate, which uses current market and property price trends to estimate your home’s value with a 90% accuracy rate.Not available
Price/Sqft$495/sqft
Monthly cost
Open Calculator
Description
Welcome to 1 McGregor Court, a beautifully maintained bungalow situated in one of St. Thomas' most desirable neighbourhoods in south end with quick access to London and the 401. Offering nearly 2,600 sq. ft. of finished living space, this home features 3+1 bedrooms and 3 full bathrooms. The main floor showcases open concept living with hardwood flooring, crown mouldings, a cozy gas fireplace, and an upgraded kitchen with granite countertops, a smart fridge, and a smart gas stove with built-in air fryer. The living room is equipped with an in-ceiling sound system, perfect for entertaining. Off the kitchen, step out onto a spacious deck overlooking a private backyard oasis featuring a professionally maintained in-ground pool, stamped concrete surround, mature landscaping, and a four-person hot tub. The walk-out lower level offers excellent in-law suite potential with a separate entrance, covered patio, and ample space to add an additional bedroom or even a second kitchen. The entire basement has been professionally set up for radiant in-floor heating, giving future owners the ability to restore and enjoy consistent warmth throughout the lower level with a pool table. Additional highlights include newer window coverings, a newer awning, a 200A electrical panel, a newer sump pump, and a two-car garage with a double wide four car driveway finished in coloured stamped concrete. Ideally located near parks, trails, schools. This home offers the perfect blend of everyday comfort and vacation-style living.
Property Details
Interior
Features
Main Floor
Bathroom
2.9 x 1.474 Pc Bath
Br
4.07 x 2.93Br
2.94 x 2.73Primary
5.32 x 5.21Exterior
Features
Parking
Garage spaces 2
Garage type Attached
Other parking spaces 4
Total parking spaces 6
Property History
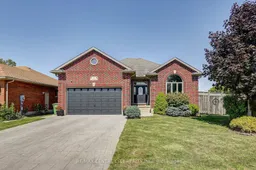 48
48