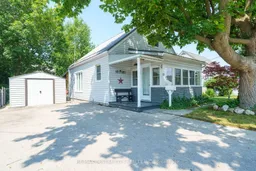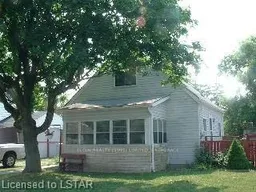Welcome to 10 Parkside Drive a charming and well-maintained 1.5-storey home offering the perfect blend of comfort, functionality, and location. This 3-bedroom, 1.5-bath home is ideal for first-time buyers, retirees, or small families looking for a move-in ready space in a fantastic neighbourhood. The main floor features a spacious primary bedroom with a large walk-in closet, main-floor laundry, and an open-concept layout thats bright and functional. With plenty of storage throughout and a partially finished basement, this home offers flexible living space to suit your needs. Outside, you'll find a beautifully landscaped, fully fenced yard with mature trees providing privacy and shade. Enjoy the covered rear deck for relaxing or entertaining, plus three storage sheds and ample parking. The home also includes a steel roof with gutter guards and has seen numerous updates over the years just move in and enjoy! Located steps from Pinafore Park, walking trails, the hospital, restaurants, pickleball and tennis courts, the curling club, and schools. Quick and easy access to Port Stanley and London makes this location even more convenient. Don't miss your chance to own this lovingly cared-for home that offers charm, updates, and a prime location.
Inclusions: Fridge, Stove, Dishwasher, Washer & Dryer and Above ground Pool





