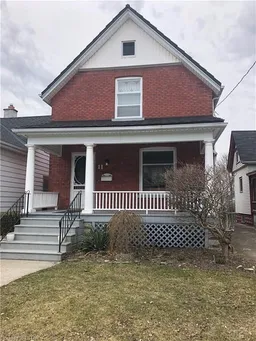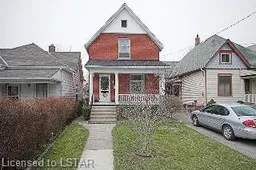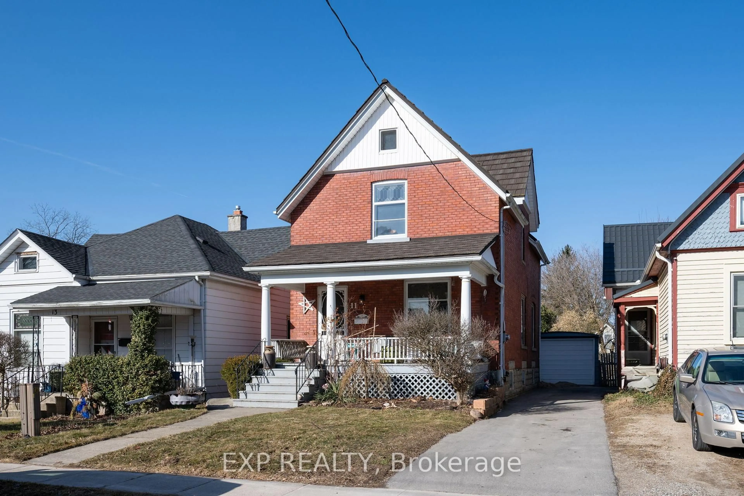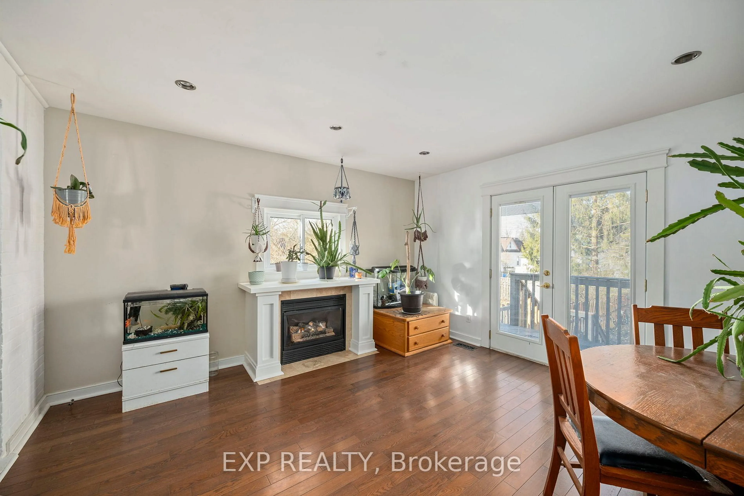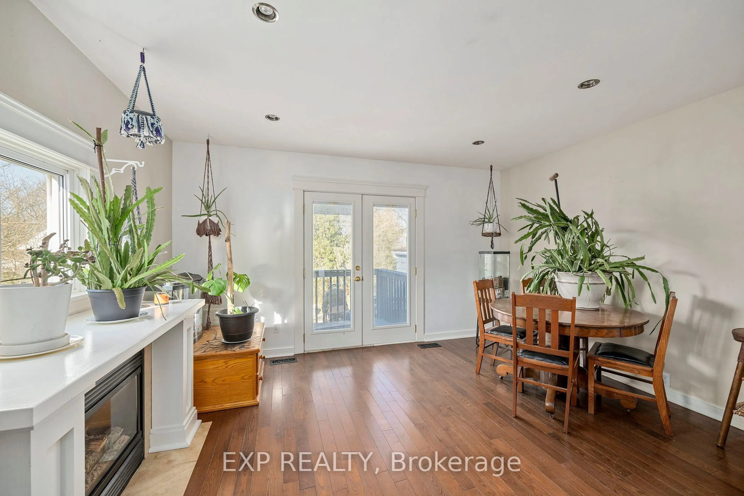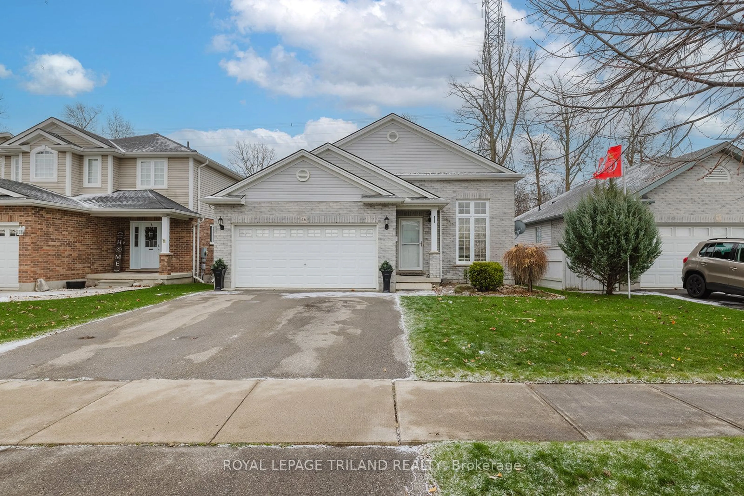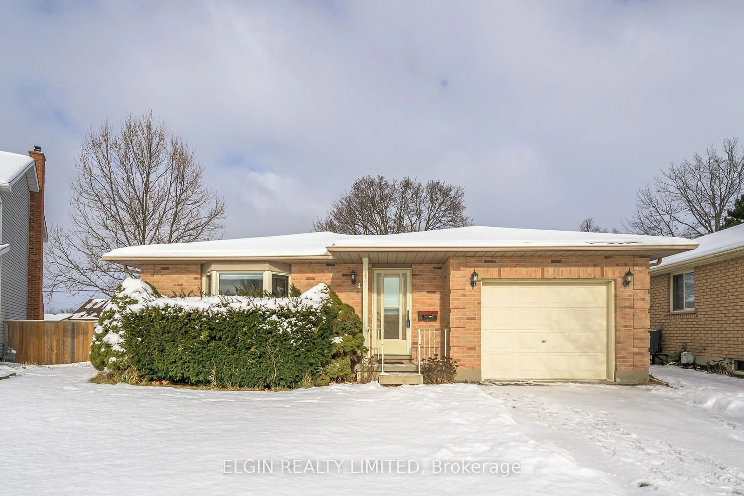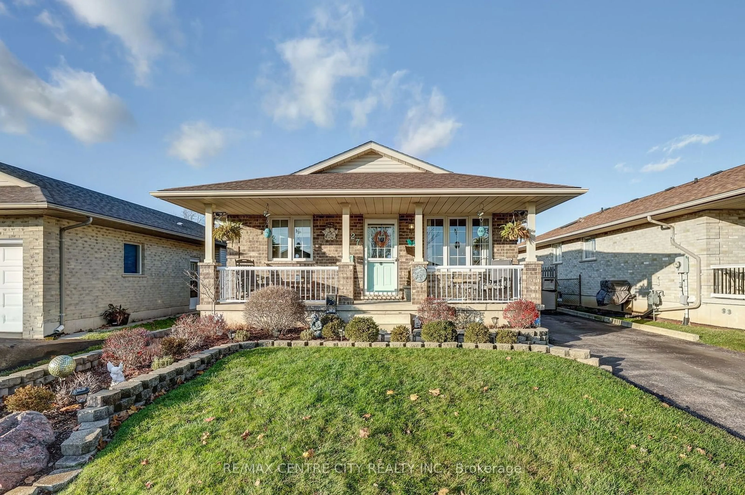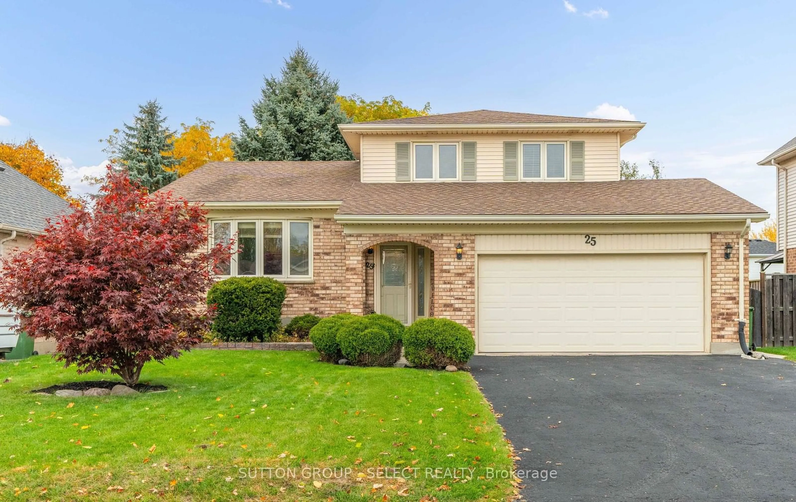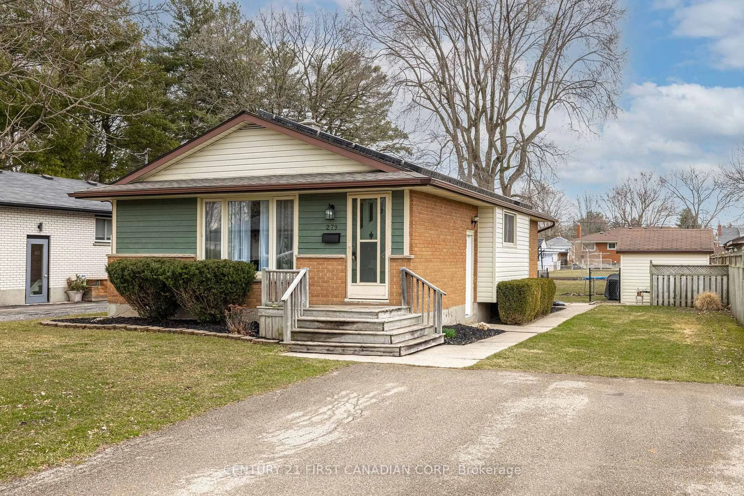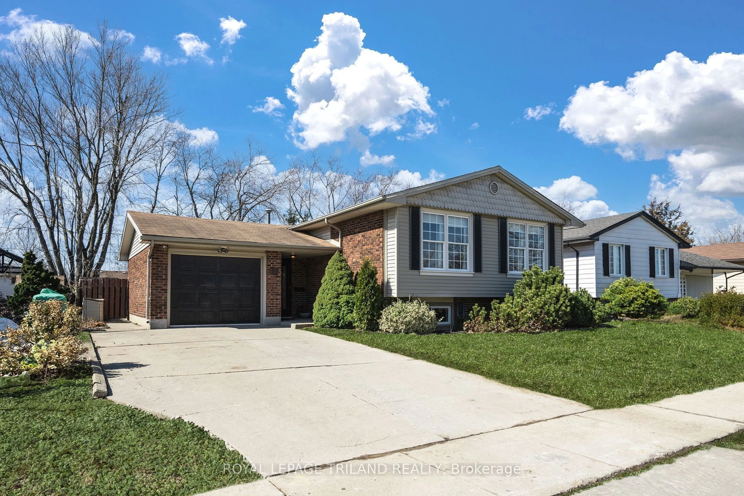11 WEST Ave, St. Thomas, Ontario N5R 3P4
Contact us about this property
Highlights
Estimated ValueThis is the price Wahi expects this property to sell for.
The calculation is powered by our Instant Home Value Estimate, which uses current market and property price trends to estimate your home’s value with a 90% accuracy rate.Not available
Price/Sqft$320/sqft
Est. Mortgage$2,362/mo
Tax Amount (2024)$3,045/yr
Days On Market56 days
Description
Welcome to this charming two-story red brick home that beautifully blends original character with modern comfort. Step inside to admire the stunning original trim and staircase, complemented by large windows that flood the space with natural light. The updated kitchen, remodeled in 2017, offers ample cabinet space, perfect for all your culinary needs. A versatile back room awaits, ideal for a home office, art studio, or a cozy retreat around the fireplace.Upstairs, you'll find a full bathroom and three generously sized bedrooms, complete with two walk-in closets for all your storage needs. The fully finished lower level features another bathroom, just waiting for your personal touch to make it your own. Step outside to discover a backyard oasis, featuring a two-tier deck and a dug-in fire pit, perfect for cozy summer nights with family and friends. This home boasts numerous updates, including a full metal roof with a transferable warranty and a finished laneway for added convenience. Don't miss the opportunity to make this unique property your own schedule a showing today and experience the perfect blend of classic charm and modern living!
Upcoming Open House
Property Details
Interior
Features
Lower Floor
Other
1.4 x 3.07Rec
5.79 x 4.76Other
5.79 x 5.89Exterior
Features
Parking
Garage spaces 1
Garage type Detached
Other parking spaces 4
Total parking spaces 5
Property History
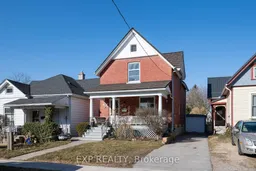 32
32