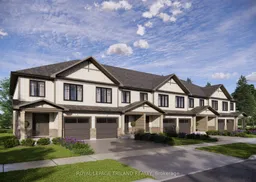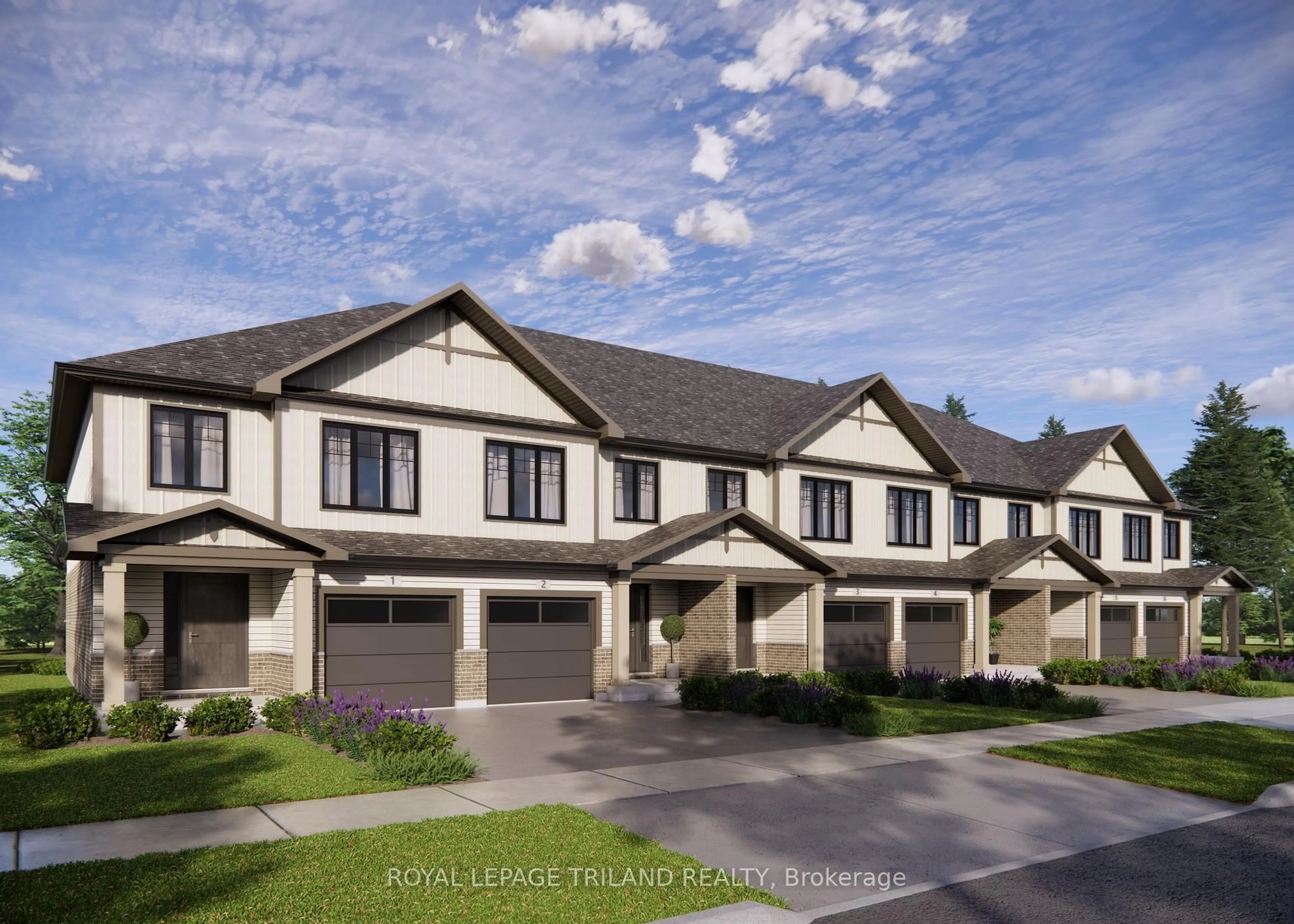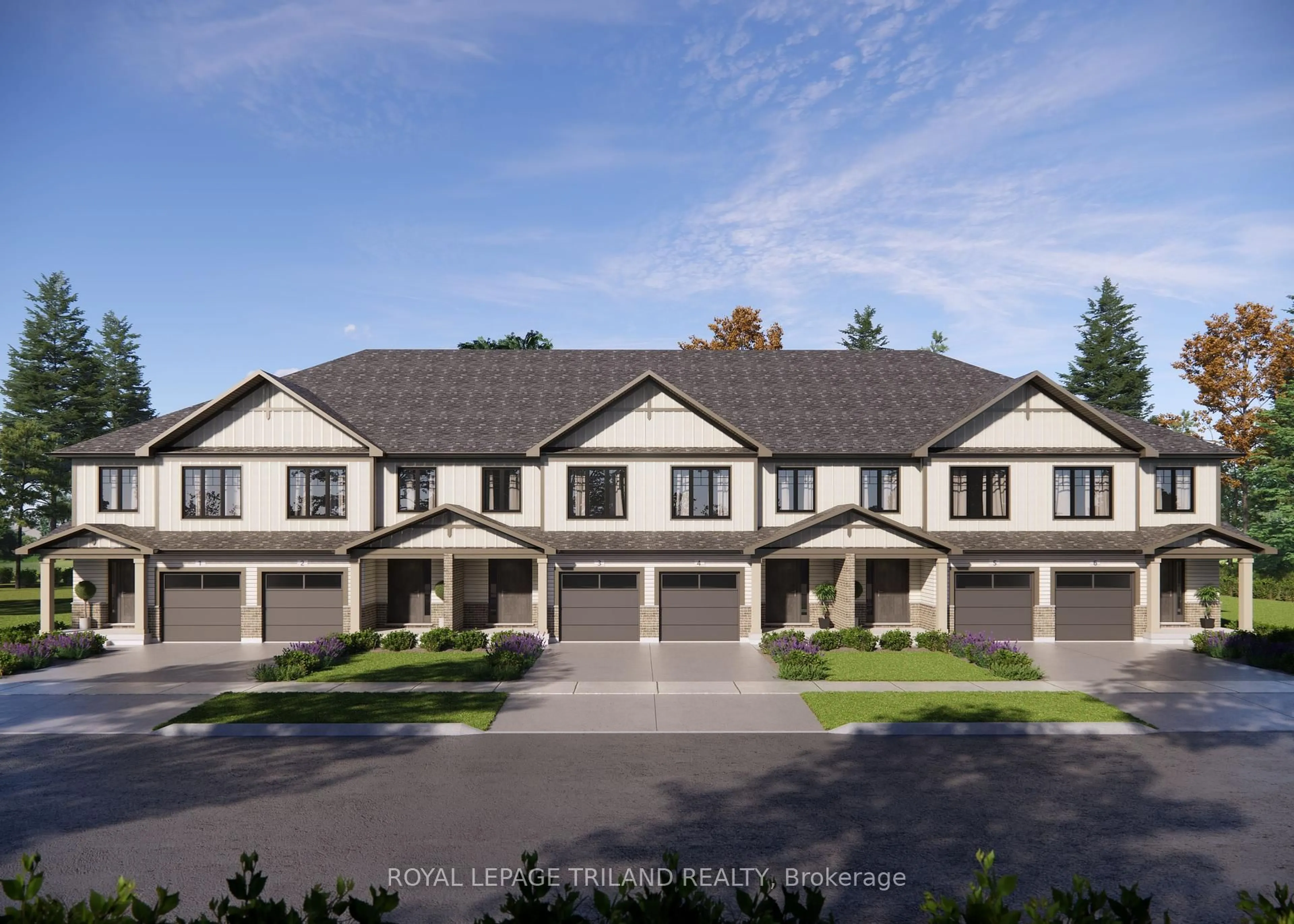127 Empire Pkwy, St. Thomas, Ontario N5R 0N5
Contact us about this property
Highlights
Estimated ValueThis is the price Wahi expects this property to sell for.
The calculation is powered by our Instant Home Value Estimate, which uses current market and property price trends to estimate your home’s value with a 90% accuracy rate.Not available
Price/Sqft$338/sqft
Est. Mortgage$2,490/mo
Tax Amount (2025)-
Days On Market37 days
Description
Welcome to 127 Empire Parkway! This 1600 above grade Doug Tarry built end unit town home, offers ample space for the family and is in the perfect location backing onto a walking path. Enter the home off a spacious covered porch into a welcoming foyer leading into the open concept main floor including a powder room, kitchen with quartz countertop island and tile backsplash and a dining/great room with sliding glass doors onto the rear deck. The second level features three bedrooms including the primary bedroom with large walk-in closet and 3pc ensuite, a 4pc bathroom, and convenient second floor laundry. The lower level is 415 sq ft of fully finished space which includes a 4th bedroom, family room and powder room. Nestled snugly in South East St. Thomas and the Mitchell Hepburn School District, this home is in the perfect location. You're just minutes to parks, trails, shopping, restaurants and grocery stores. This fully electric home uses an Air-Source Heat Pump to both heat and cool with maximum energy efficiency and cost-savings to the homeowner!Why choose Doug Tarry? Not only are all their homes Energy Star Certified and Net Zero Ready but Doug Tarry is making it easier to own your first home. Reach out for more information on the First Time Home Buyer Promotion! This property is currently UNDER CONSTRUCTION and will be complete April 30th, 2025. Make 127 Empire Parkway your new home!
Property Details
Interior
Features
Main Floor
Kitchen
3.2258 x 2.8448Great Rm
5.7658 x 3.7338Exterior
Features
Parking
Garage spaces 1
Garage type Attached
Other parking spaces 2
Total parking spaces 3
Property History
 2
2


