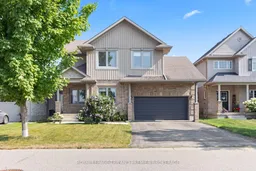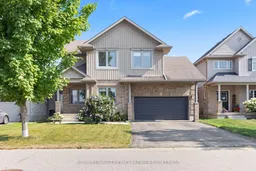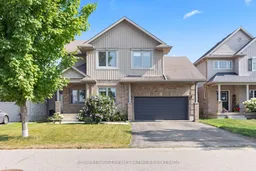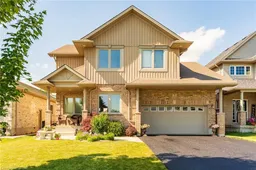Welcome to 13 Kantor Court, where resort-style living begins in your own backyard! This lovely 2-storey home is nestled on a quiet cul-de-sac and offers 3 bedrooms, 3.5 bathrooms, and over 3,000 sq ft of beautifully finished living space. Step into bright open concept main level with 9-foot ceilings, an open- concept layout, and a three-sided gas fireplace. The generous custom maple kitchen features a walk-in pantry, stainless steel appliances, peninsula with breakfast bar, and stunning views of your backyard paradise. Convenient main floor laundry, mudroom and 2-piece bathroom complete the main level. Upstairs, the luxurious primary suite includes two walk-in closets and a spa-like 5-piece ensuite with a custom glass shower and radiant heated floors. Two additional bedrooms and a full bathroom complete the carpet-free upper level. The fully finished basement is the perfect cozy retreat for movie night offering a large recreation room with a wet bar, 3-piece bathroom, and storage area/utility room. The fully fenced, outdoor retreat features an 18 x 36 heated saltwater pool, an expansive patio with gas fireplace hookup, and a heated pool house complete with TV lounge and bar top. Entertain with ease thanks to the outdoor kitchen and custom wood-burning pizza oven, perfect for summer gatherings, cozy fall evenings, and everything in between! This home truly has it all style, comfort, and an outdoor space you'll never want to leave all situated in a quiet, family friendly neighbourhood in lovely St. Thomas! Recent updates: Furnace and Hot Water Heater (2023), pool liner (2024), dishwasher (2023).
Inclusions: Built-in Microwave, fridge, stove, dishwasher, washer, dryer, Central Vacuum







