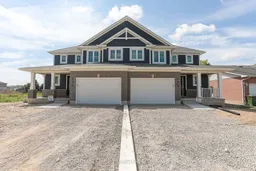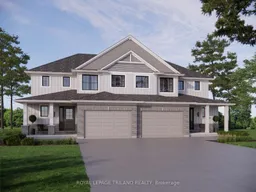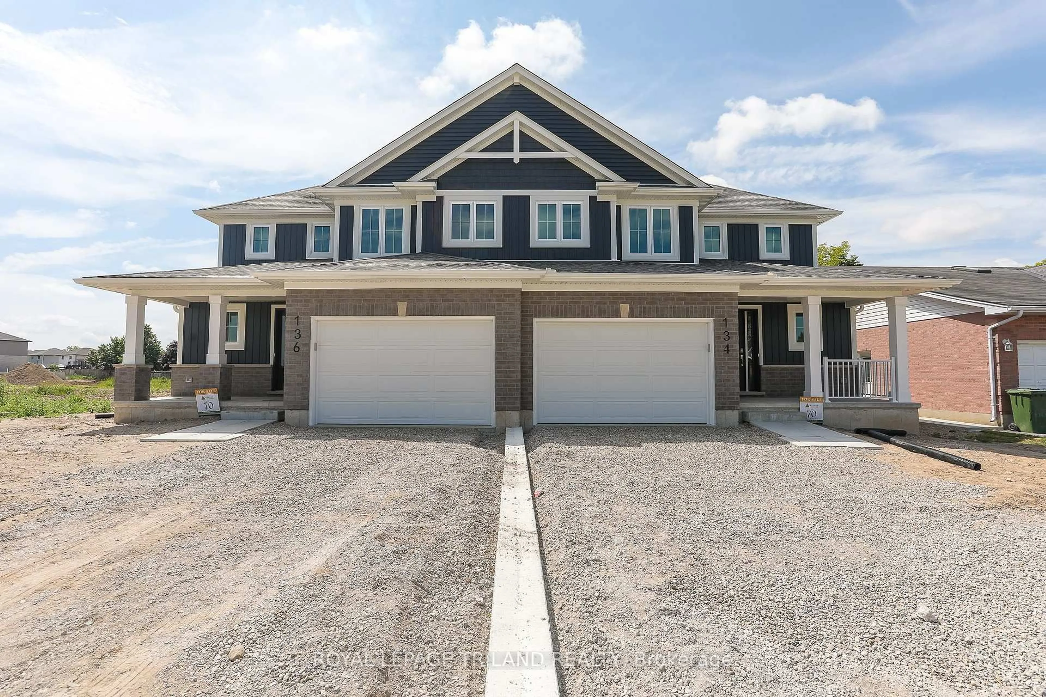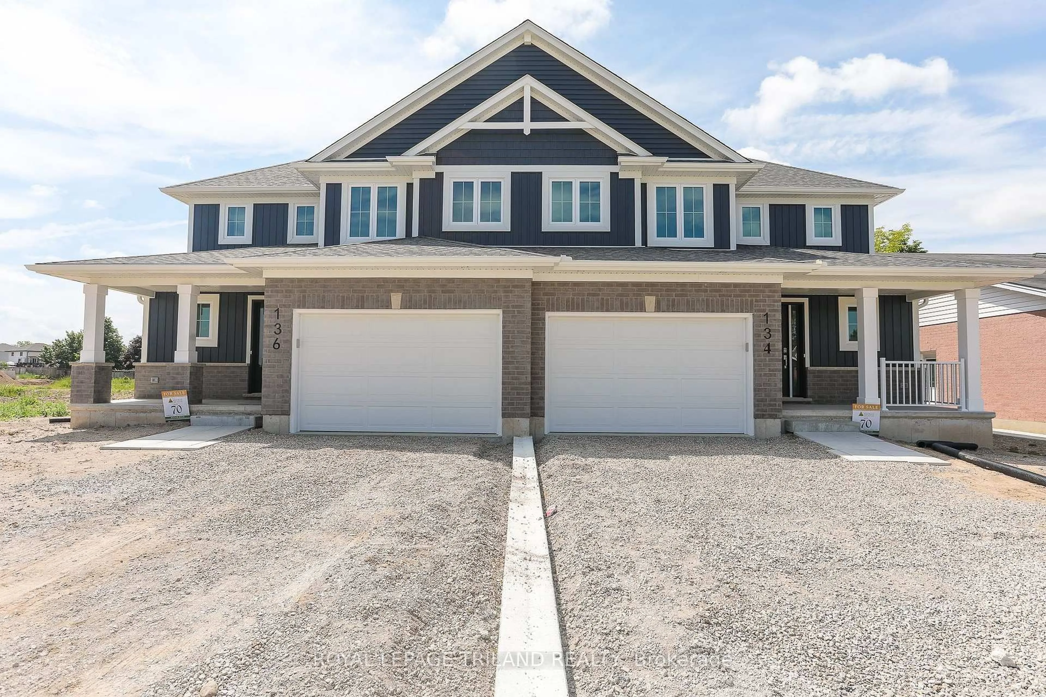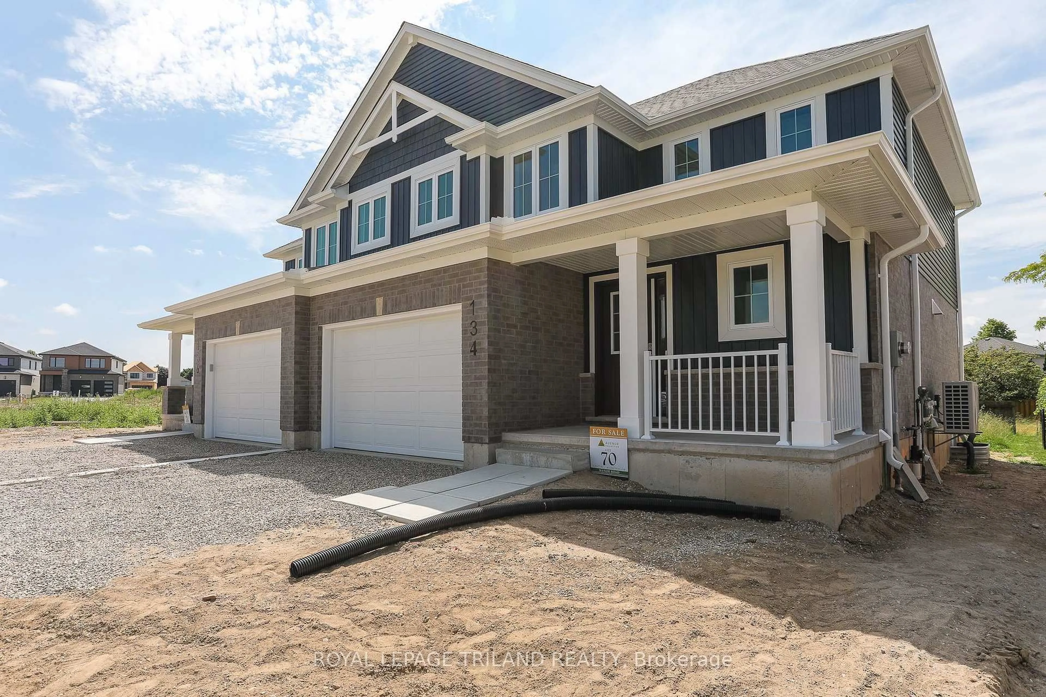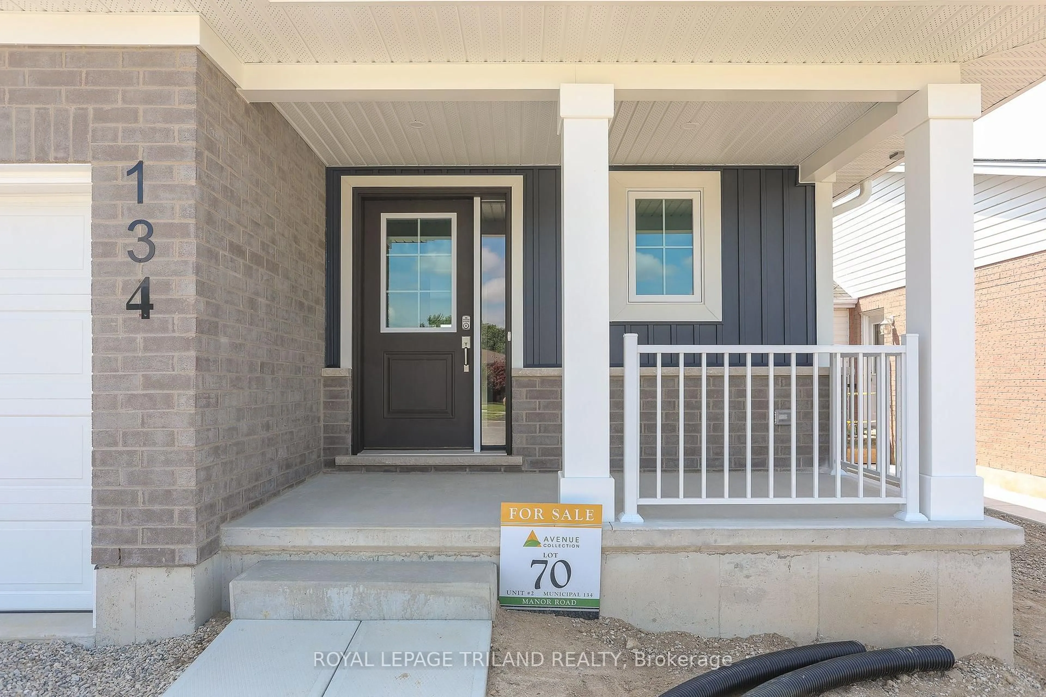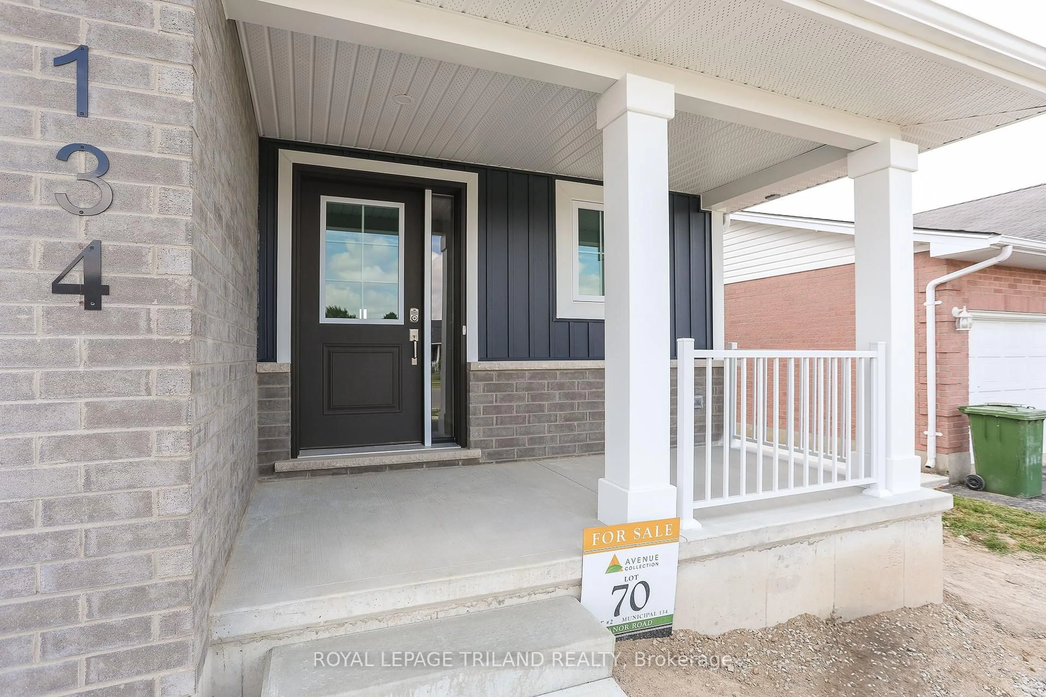134 Manor Rd, St. Thomas, Ontario N5R 0R3
Contact us about this property
Highlights
Estimated valueThis is the price Wahi expects this property to sell for.
The calculation is powered by our Instant Home Value Estimate, which uses current market and property price trends to estimate your home’s value with a 90% accuracy rate.Not available
Price/Sqft$354/sqft
Monthly cost
Open Calculator
Description
Welcome to 134 Manor Road. This stunning semi-detached home is a perfect fit for a family. At 1,520 square feet with a 1.5-car garage, the Elmwood model offers a spacious and functional layout. The main floor features an open-concept living area with a large kitchen, dining, and great room, all finished with luxury vinyl plank flooring. The kitchen boasts beautiful granite countertops and a tiled backsplash. Upstairs, you'll find three generous bedrooms and a full 4-piece bath. The primary bedroom includes a large walk-in closet and a 3-piece ensuite. The basement provides a laundry room, ample storage, and the potential for a future fourth bedroom and rec room.
Property Details
Interior
Features
Main Floor
Kitchen
3.56 x 3.1Open Concept / Vinyl Floor
Dining
3.56 x 2.92Open Concept / Vinyl Floor
Great Rm
4.52 x 4.32Open Concept / Vinyl Floor
Exterior
Features
Parking
Garage spaces 1.5
Garage type Attached
Other parking spaces 2
Total parking spaces 3
Property History
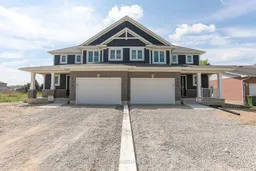 49
49