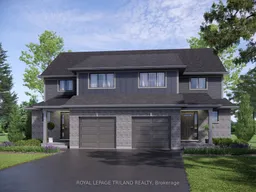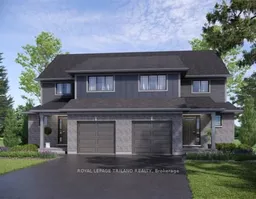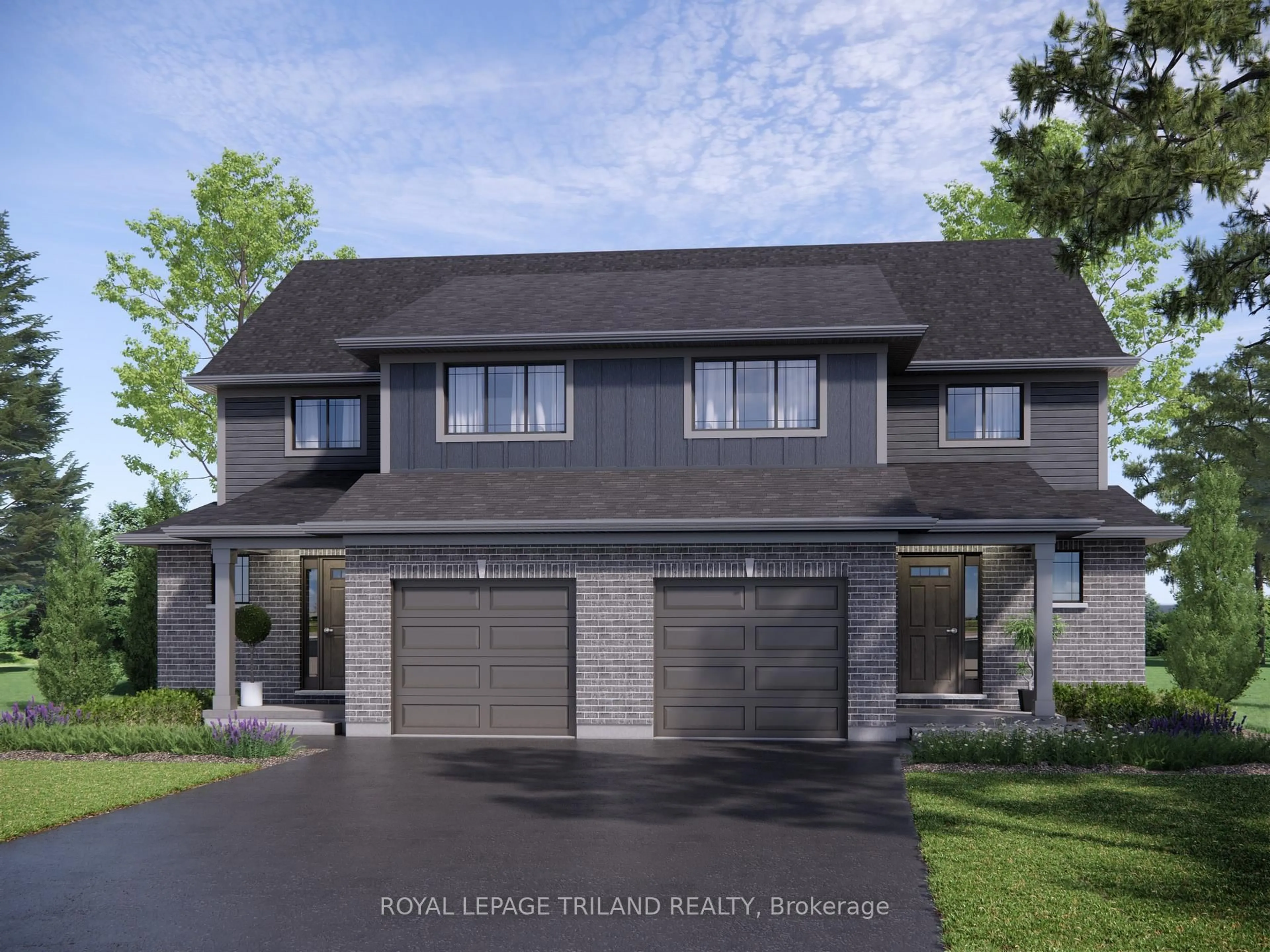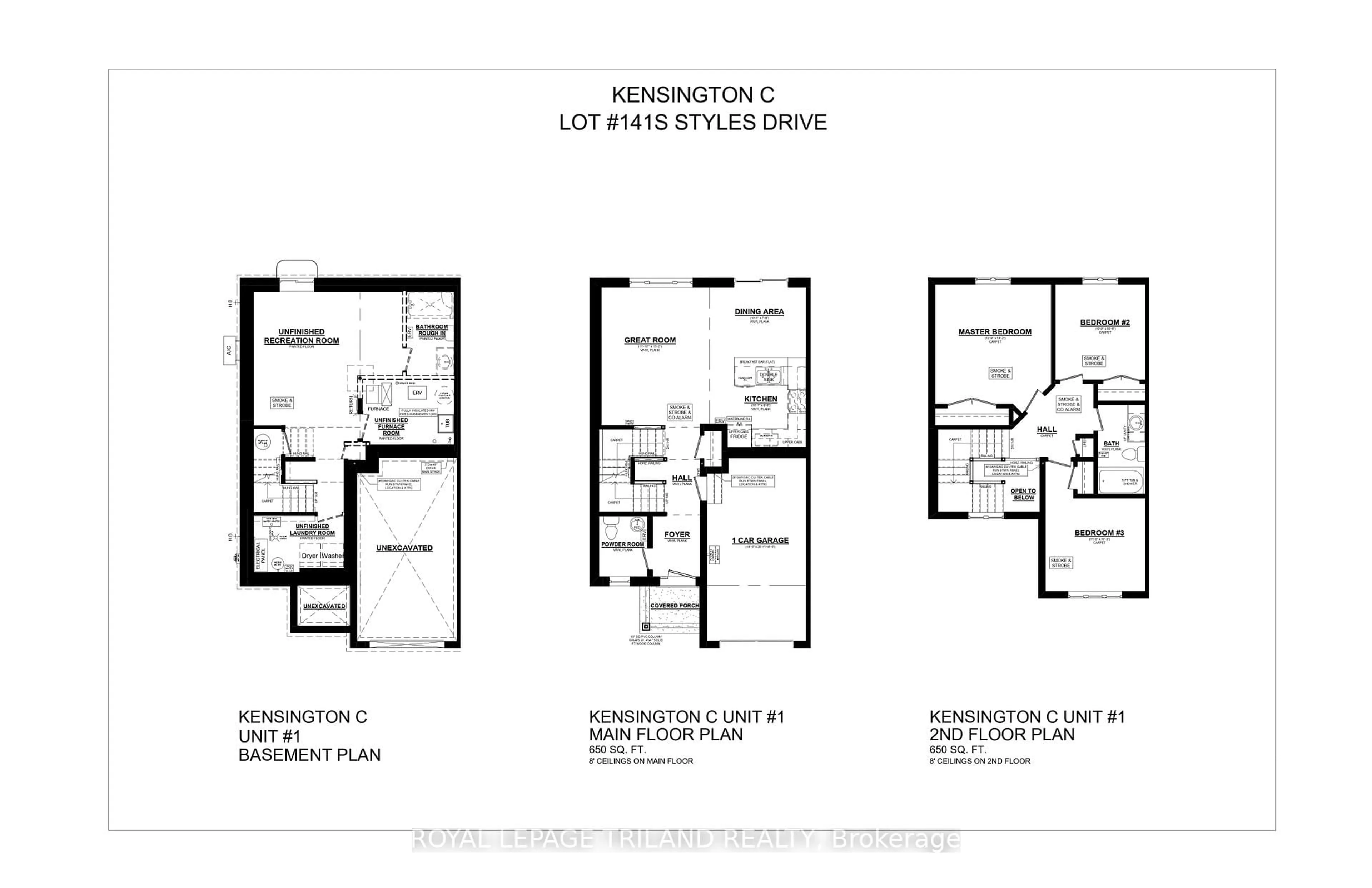141 Styles Dr, St. Thomas, Ontario N5R 0R1
Contact us about this property
Highlights
Estimated valueThis is the price Wahi expects this property to sell for.
The calculation is powered by our Instant Home Value Estimate, which uses current market and property price trends to estimate your home’s value with a 90% accuracy rate.Not available
Price/Sqft$429/sqft
Monthly cost
Open Calculator
Description
Welcome to 141 Styles Drive, St. Thomas! This 1290 square foot, semi-detached two-storey home, complete with a single-car garage, is perfectly designed for family living. The Kensington model welcomes you with a spacious foyer, a convenient powder room, and an expansive open-concept kitchen, dining, and great room on the main floor, all adorned with luxurious vinyl plank flooring. The kitchen is a highlight, featuring stunning granite countertops, a stylish tiled backsplash, and a practical breakfast bar. Upstairs, the second level offers three generously sized, carpeted bedrooms and a full 4-piece bathroom. The basement provides a dedicated laundry room, rough-ins for a future 4-piece bathroom, abundant storage, and exciting potential for future development.Nestled snugly in South St. Thomas, just steps away from trails, St. Josephs High School, Fanshawe College (St. Thomas Campus), and the Doug Tarry Sports Complex, this home is in the perfect location, on an amazing 140 ft deep lot. Why choose Doug Tarry? Not only are all their homes Energy Star Certified and Net Zero Ready but Doug Tarry is making it easier to own your first home. Reach out for more information on the First Time Home Buyer Promotion! Don't miss this opportunity to make 141 Styles Drive your new home!
Property Details
Interior
Features
Main Floor
Great Rm
3.61 x 4.622Dining
3.07 x 2.34Kitchen
3.07 x 2.64Exterior
Features
Parking
Garage spaces 1
Garage type Attached
Other parking spaces 1
Total parking spaces 2
Property History
 2
2




