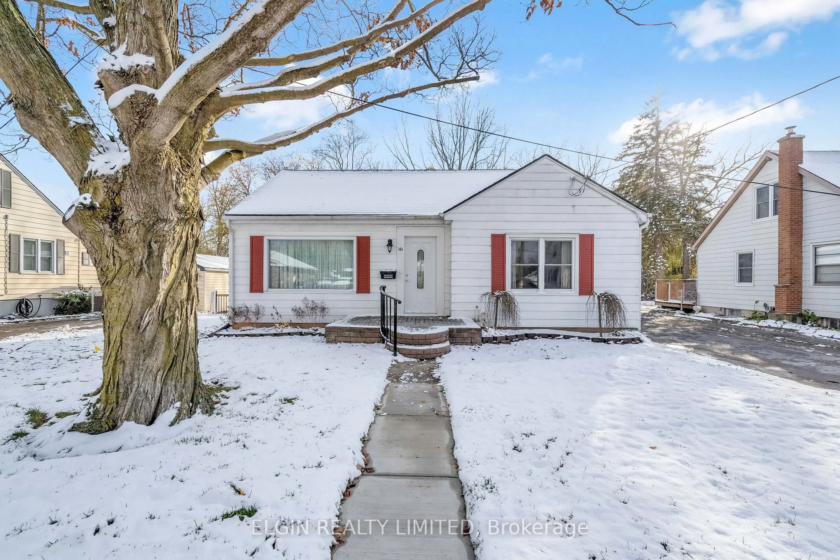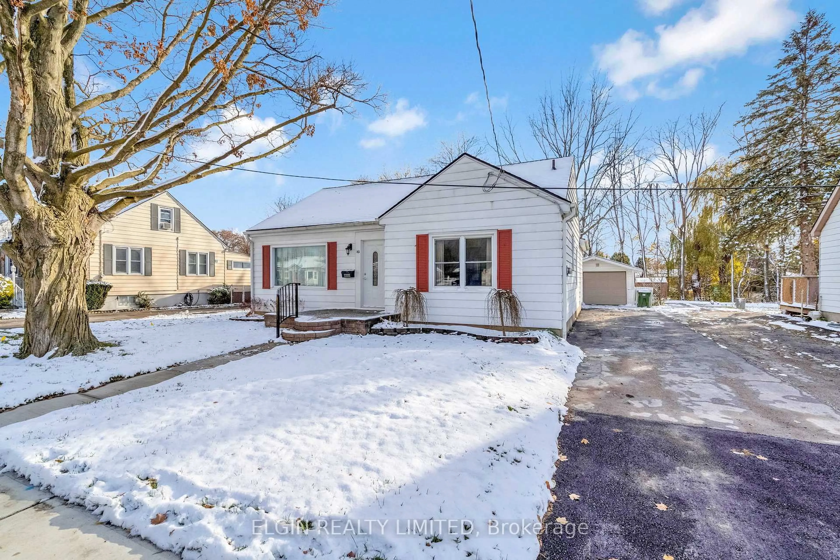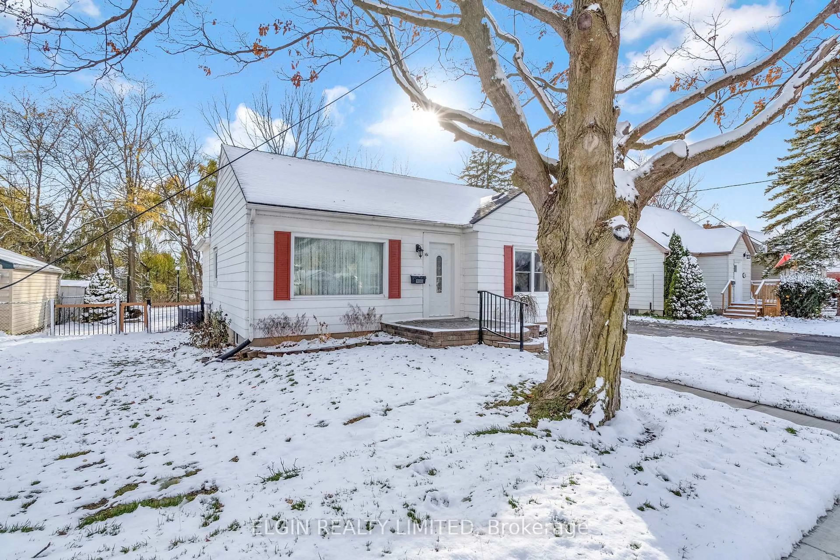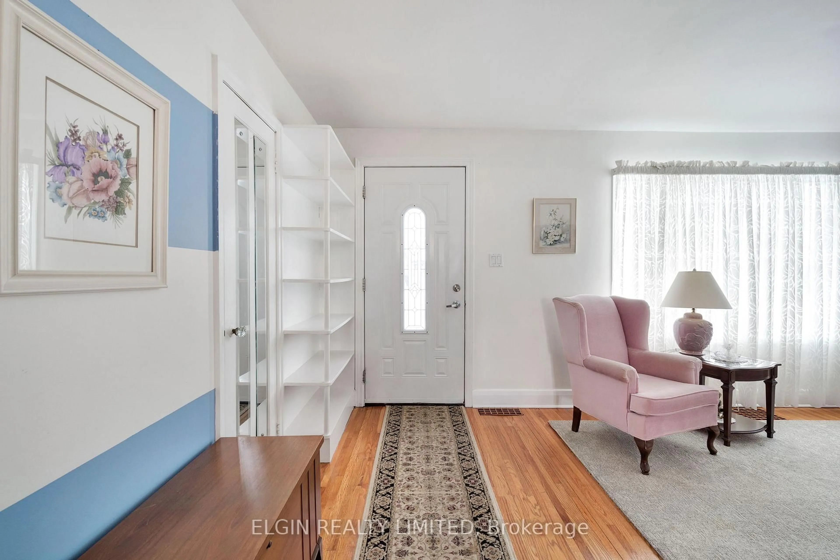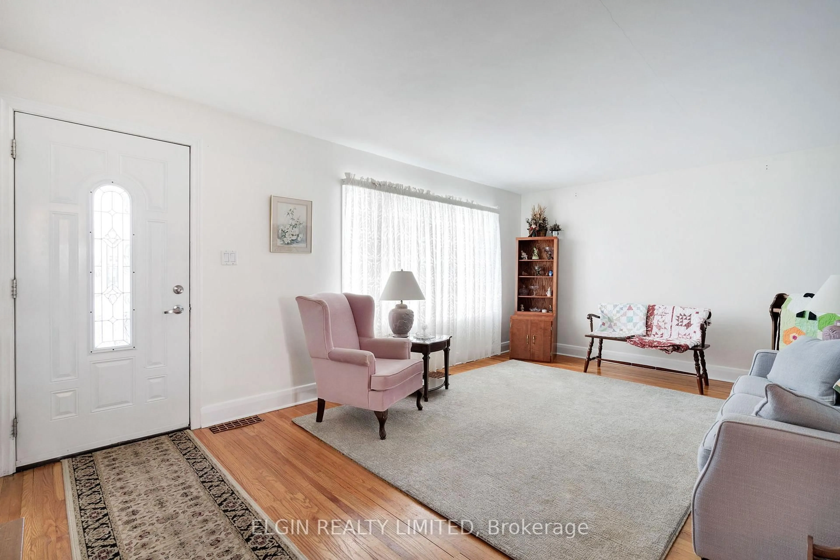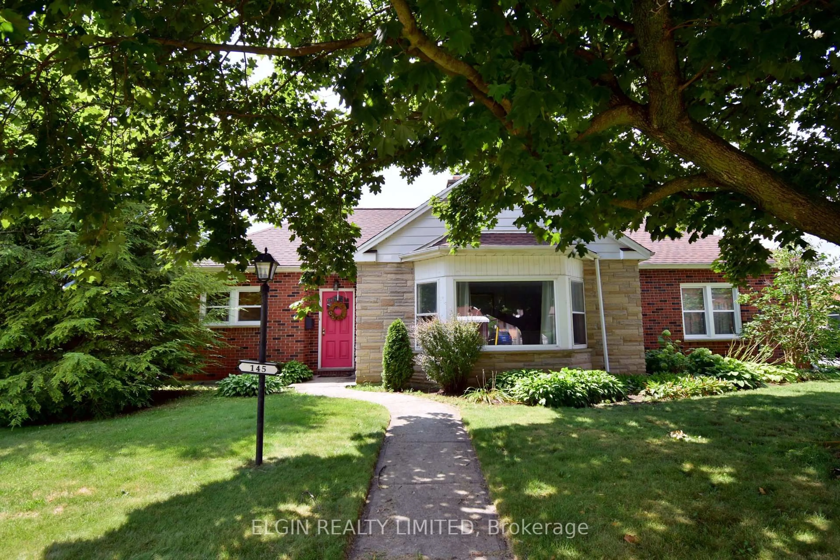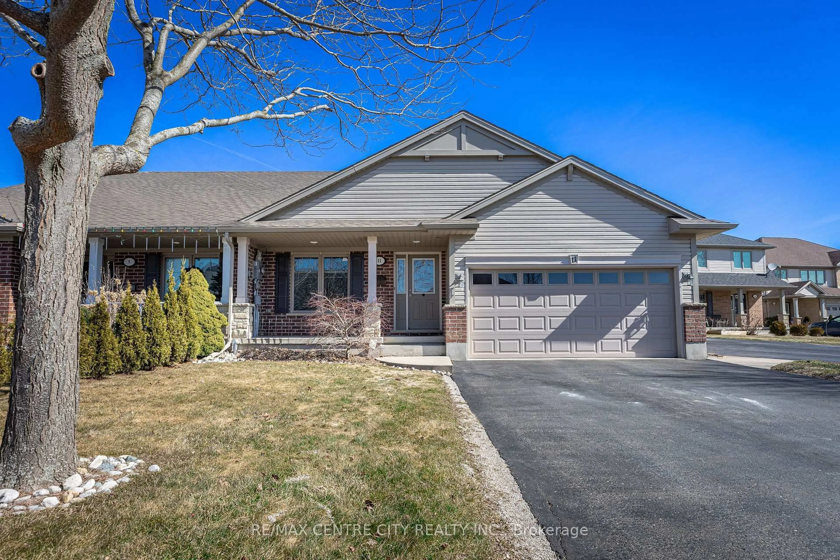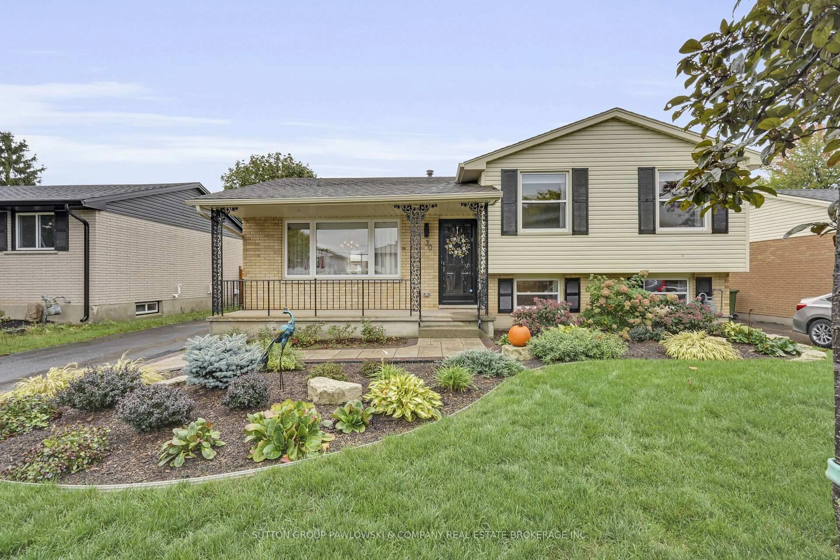161 Chestnut St, St. Thomas, Ontario N5R 2B3
Contact us about this property
Highlights
Estimated valueThis is the price Wahi expects this property to sell for.
The calculation is powered by our Instant Home Value Estimate, which uses current market and property price trends to estimate your home’s value with a 90% accuracy rate.Not available
Price/Sqft$394/sqft
Monthly cost
Open Calculator
Description
This well-cared for 3-bedroom, 1.5-bathroom bungalow is situated on a beautiful 60 x 120 ft ravine lot in a peaceful, mature neighbourhood, making it ideal for those starting out or looking to downsize. The main floor features a bright, spacious living and dining room with original wood character, 3 generous sized bedrooms, and a renovated 3-piece bathroom. A bonus family room at the back of the house offers a place to relax while overlooking the beautiful backyard, while the unfinished basement provides excellent potential for additional living space, a workshop, or storage. Outside, the property is completed by a covered deck and a detached 14'x28' garage perfect for hobbies or extra storage. Located near parks, schools and local amenities, this home combines comfort with convenience. New roof (August 2024).
Property Details
Interior
Features
Main Floor
Kitchen
148.0 x 90.0Bathroom
82.0 x 95.0Den
139.0 x 226.0Living
148.0 x 226.0Exterior
Features
Parking
Garage spaces 1
Garage type Detached
Other parking spaces 3
Total parking spaces 4
Property History
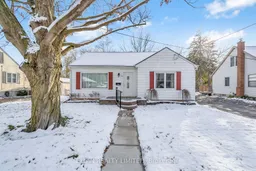 44
44
