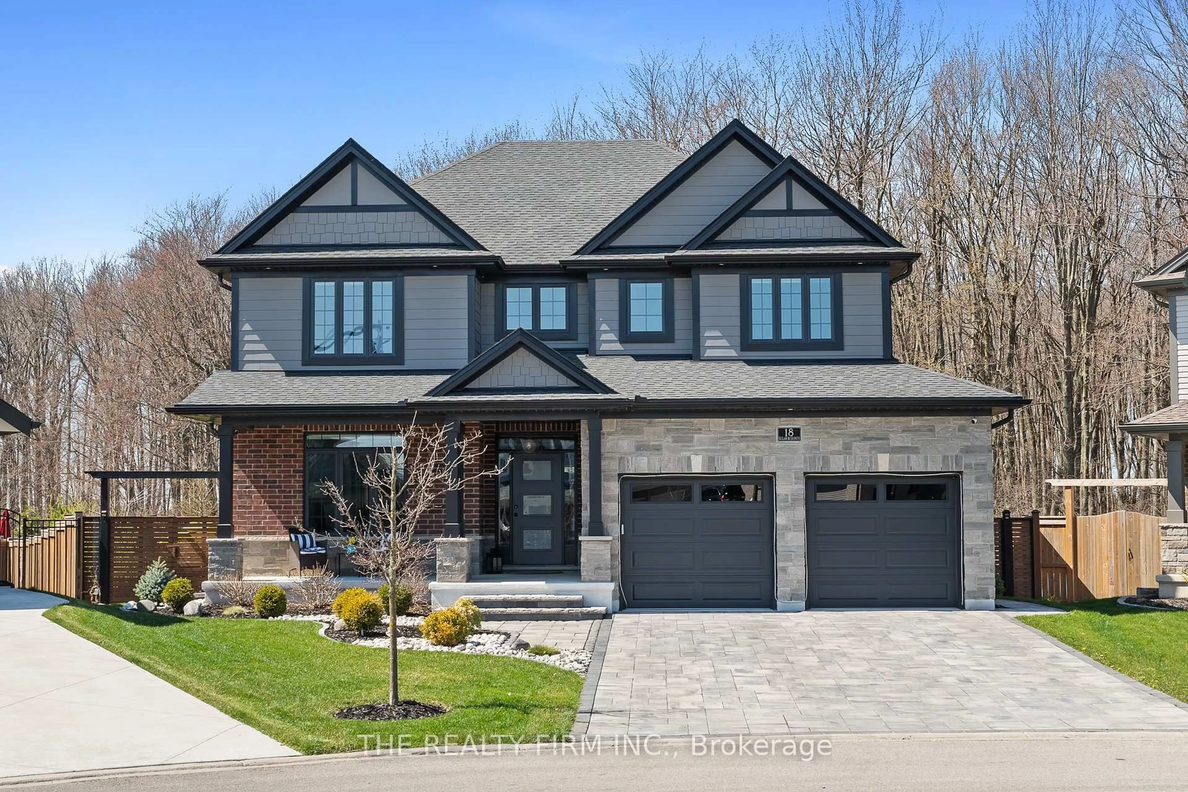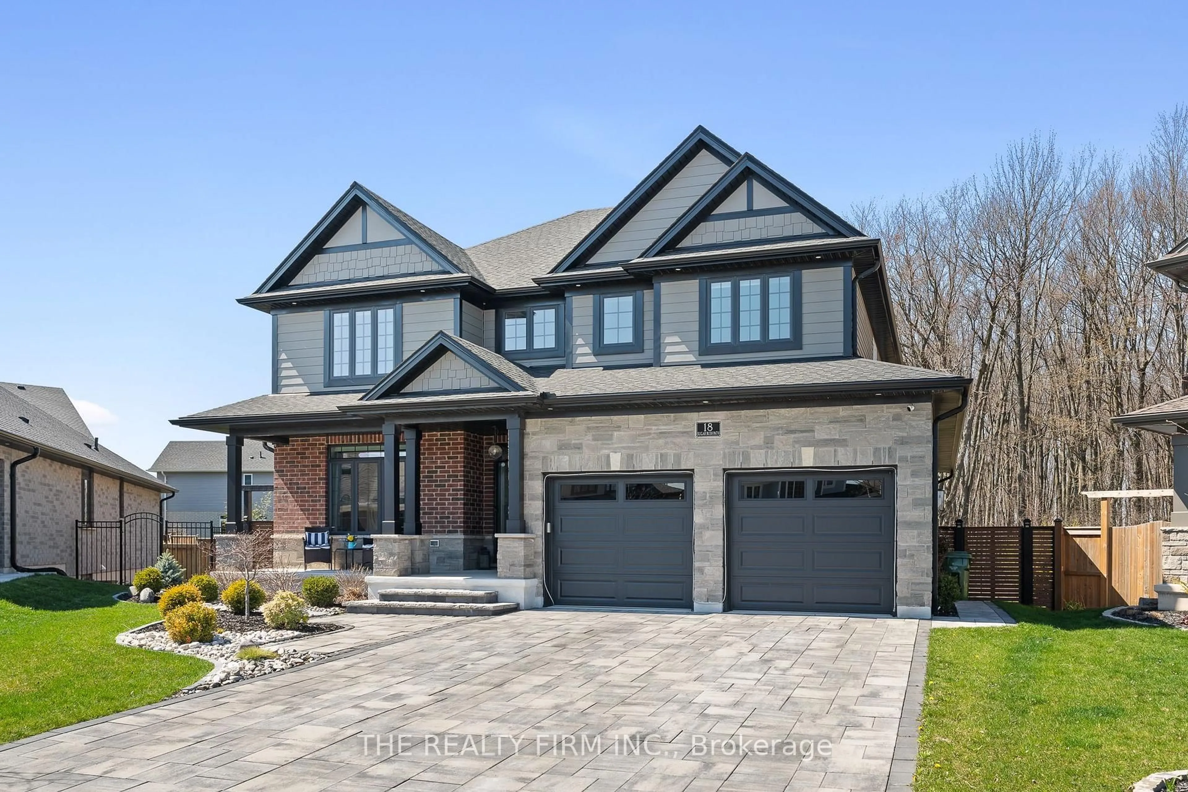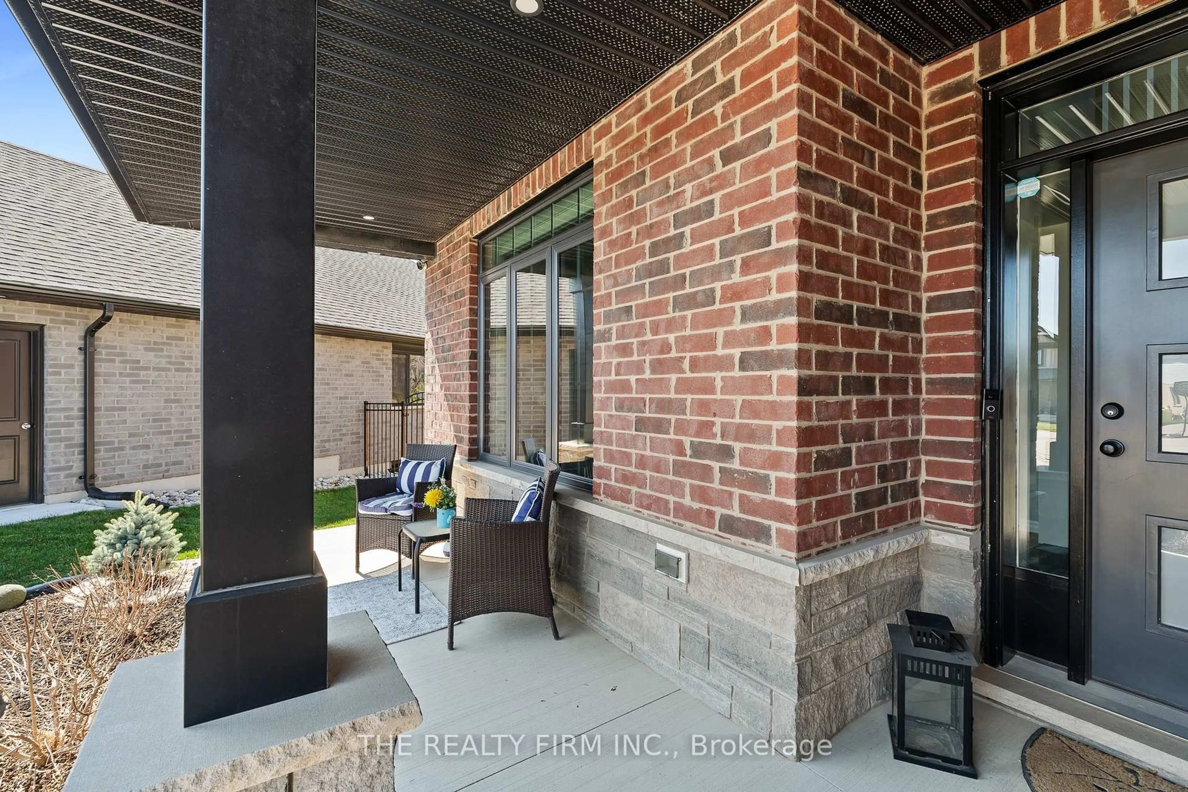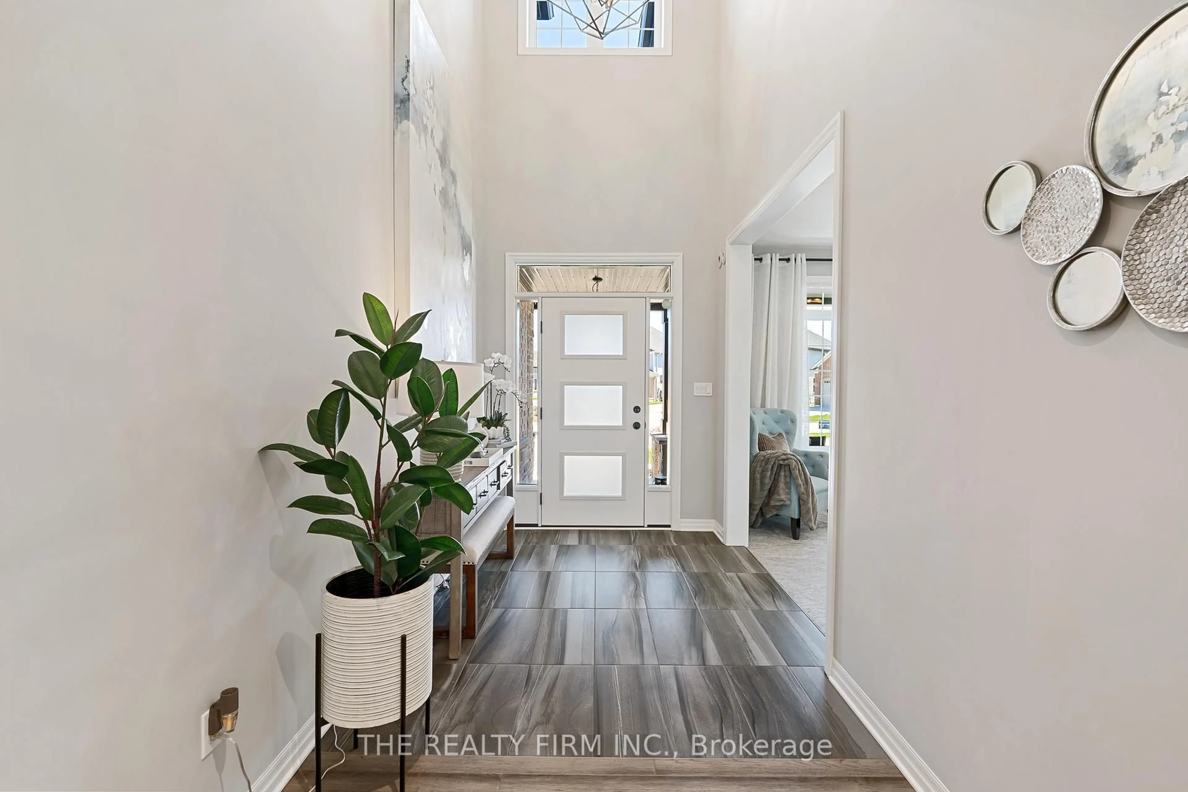18 Sugar Bush Path, St. Thomas, Ontario N5R 0K6
Contact us about this property
Highlights
Estimated ValueThis is the price Wahi expects this property to sell for.
The calculation is powered by our Instant Home Value Estimate, which uses current market and property price trends to estimate your home’s value with a 90% accuracy rate.Not available
Price/Sqft$440/sqft
Est. Mortgage$5,153/mo
Tax Amount (2024)$7,121/yr
Days On Market16 days
Description
Tucked away at the end of a peaceful cul-de-sac and backing onto a serene woodlot, this exquisite 3,898 sq. ft. Net Zero Doug Tarry home sits on a premium, extra-large pie-shaped lot that offers both privacy and natural beauty. Thoughtfully designed with sustainability and comfort in mind, this one-of-a-kind two-storey home features 4 generously sized bedrooms and 2.5 baths, with a modified floor plan that includes a bright home office, built-in desk space, and expanded living areas ideal for family life and entertaining. At the heart of the home lies a show-stopping, professionally upgraded 20x12 kitchen with an oversized 10 ft island, butlers kitchen, and walk-in pantry a luxurious investment in style and functionality. Nine-foot ceilings and extended windows throughout flood the interior with natural light and showcase peaceful forest views, while custom blinds provide comfort and privacy. Step outside to your backyard retreat, where a 31x15 deck with pergola overlooks a professionally landscaped yard complete with a 19 all-season swim spa. With rough-in for solar panels, an interlocking stone driveway, extended front porch and countless upgrades throughout, this extraordinary home combines luxury, efficiency, and timeless design in a truly unbeatable setting.
Property Details
Interior
Features
Exterior
Features
Parking
Garage spaces 2
Garage type Attached
Other parking spaces 4
Total parking spaces 6
Property History
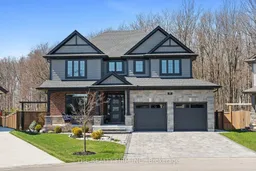 50
50
