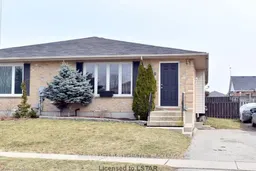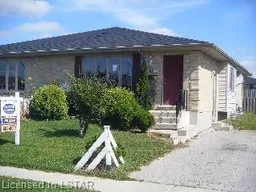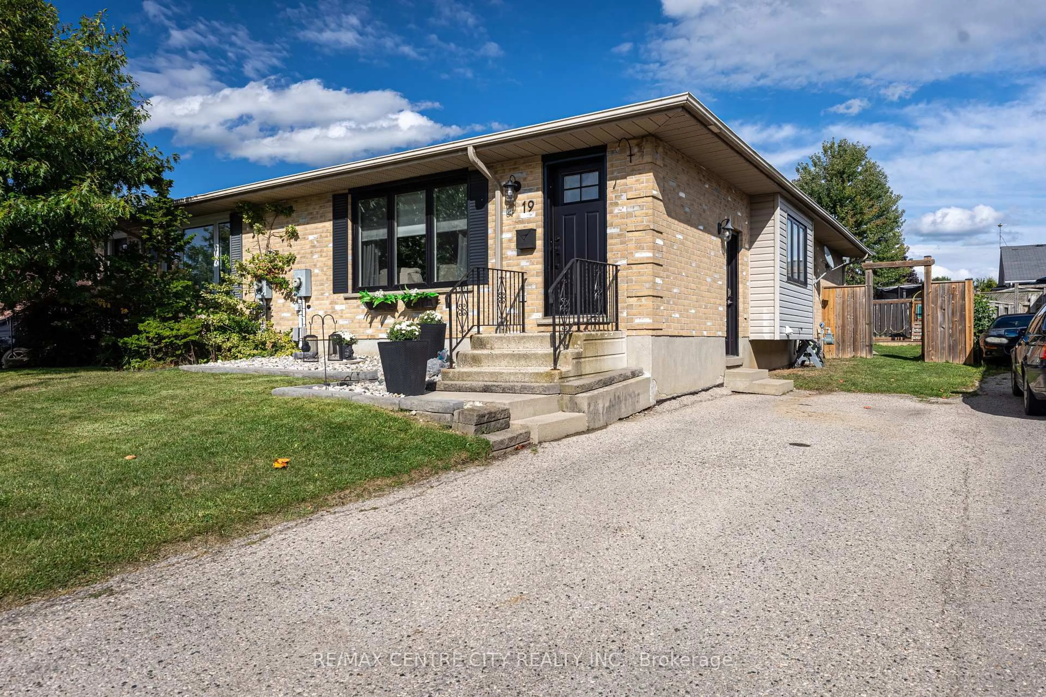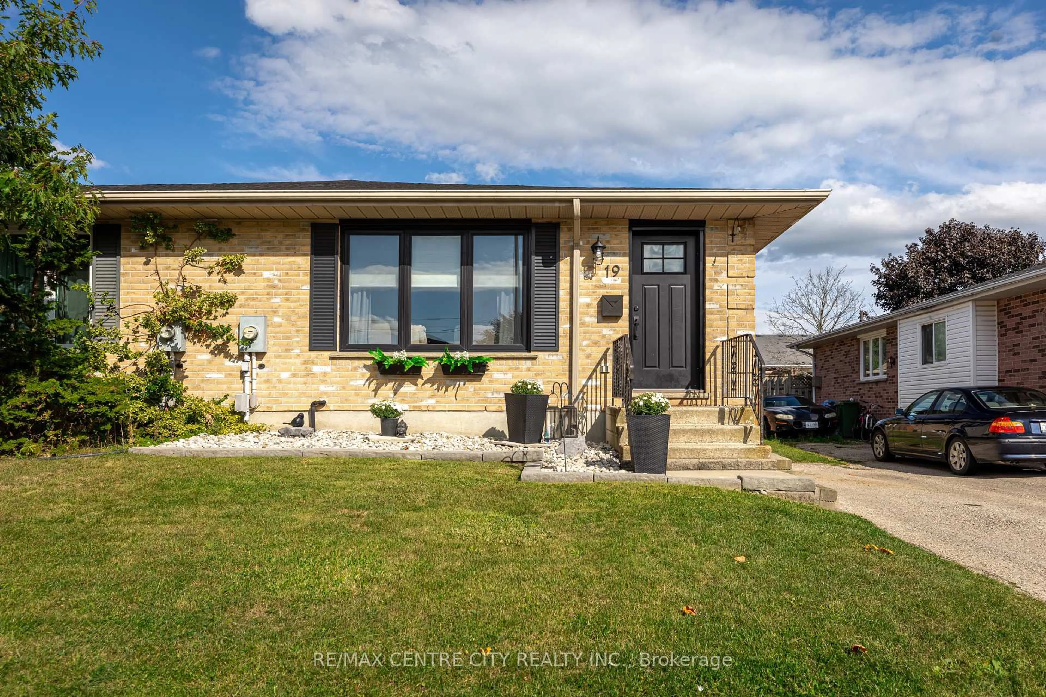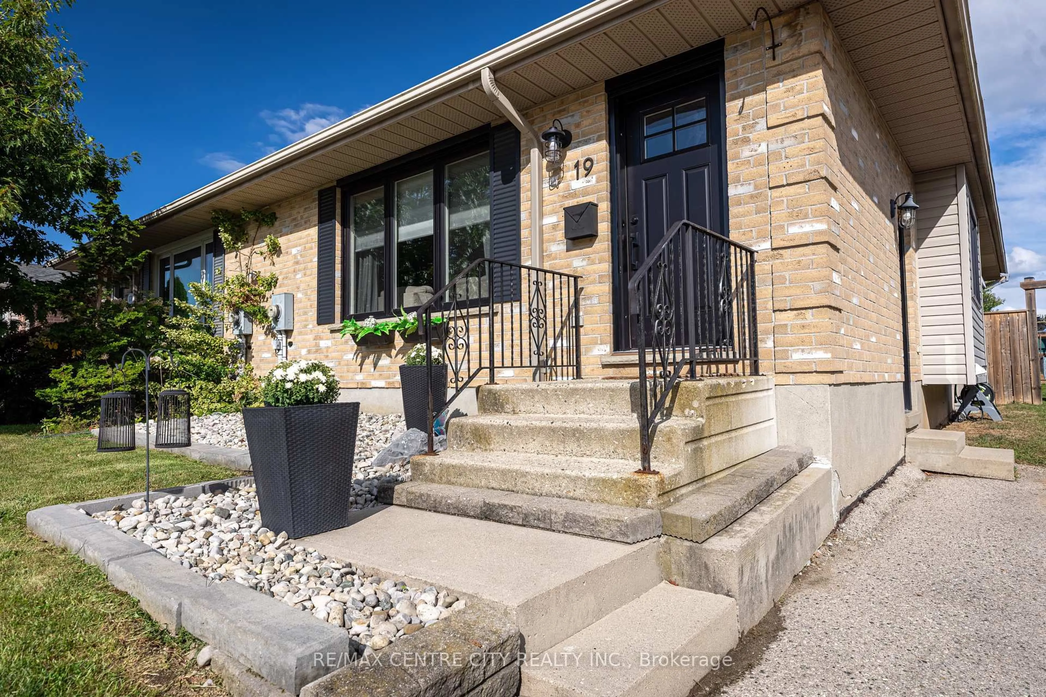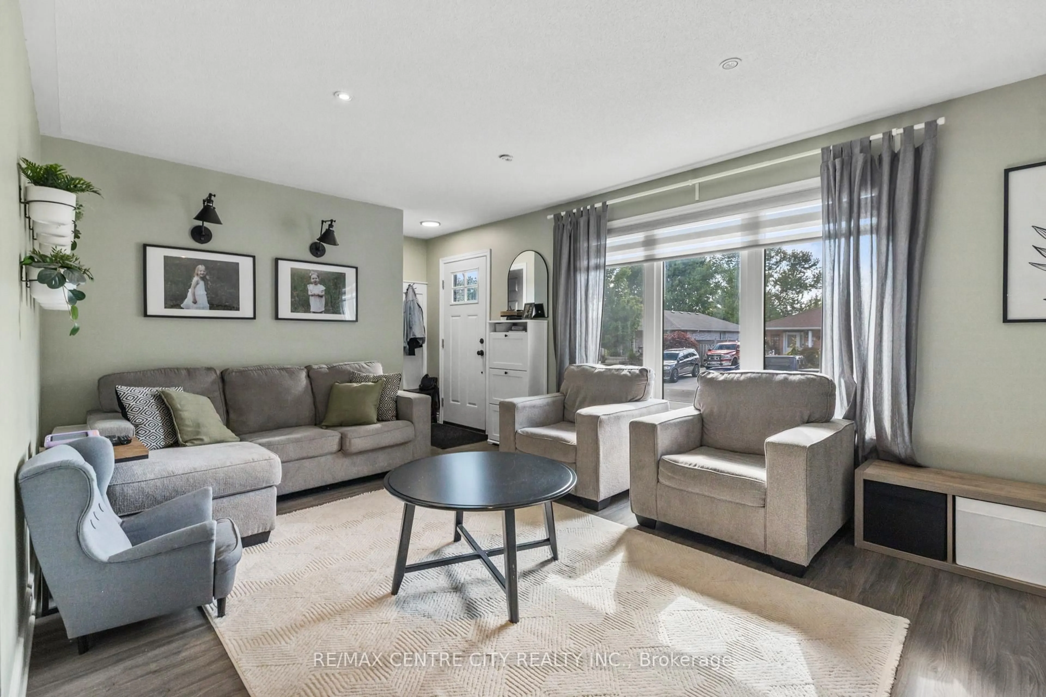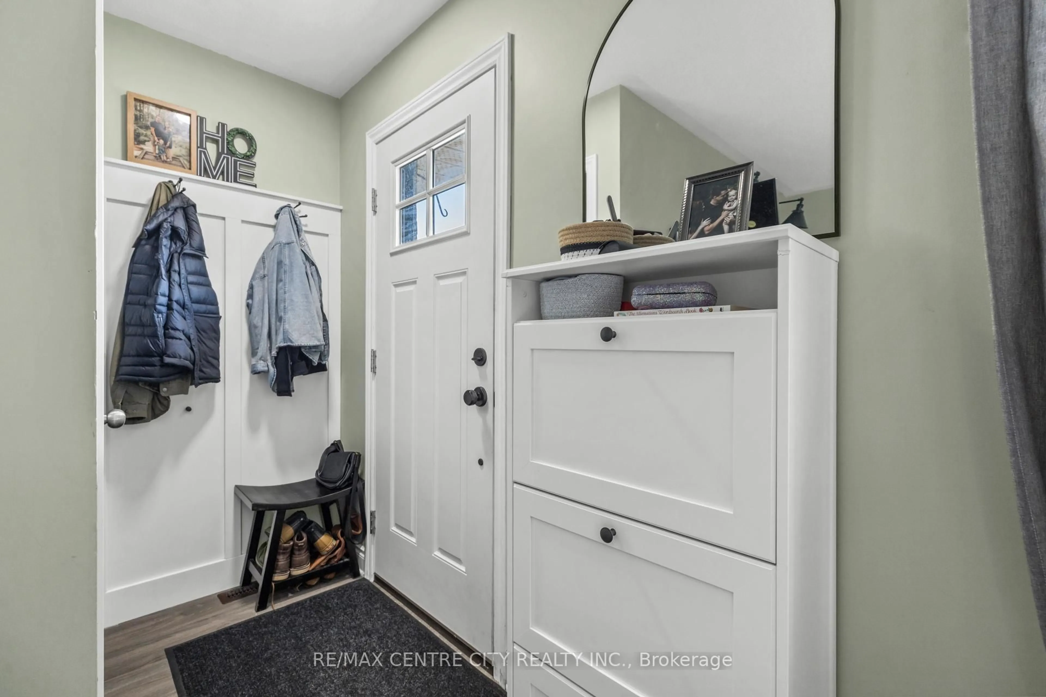19 Carrie Cres, St. Thomas, Ontario N5R 6B9
Contact us about this property
Highlights
Estimated valueThis is the price Wahi expects this property to sell for.
The calculation is powered by our Instant Home Value Estimate, which uses current market and property price trends to estimate your home’s value with a 90% accuracy rate.Not available
Price/Sqft$584/sqft
Monthly cost
Open Calculator
Description
Welcome home! This charming semi-detached home is in a serene neighbourhood and has been beautifully updated. The main floor offers a spacious family room, a large kitchen, three bedrooms, and a four-piece bathroom. The basement features an oversized recreation room perfect for a TV and games area, along with a three-piece bathroom, laundry room, and ample storage in two utility rooms. The backyard includes a playground and a sundeck accessible through the sliding door. Recent updates include: 2017-exterior doors and windows, siding on the bump-out, furnace, fainted walls and ceilings, shiplap wall in the living/dining area, updated baseboards, new kitchen sink, new electrical outlets, new toilet (main floor bath. 2018- Deck and fence, 2019 - finished basement, laundry room, bathroom, recreation room, 2020 - Updated main floor bath with new sink, vanity, and shiplap, 2021 - New shed and playground area, 2024- Updated light fixtures in kitchen, hallway, front door, and main bath, new roof (both sides done at the same time).
Property Details
Interior
Features
Main Floor
Living
5.29 x 6.64Dining
2.67 x 3.41Kitchen
4.25 x 3.29Primary
3.31 x 3.63Exterior
Features
Parking
Garage spaces -
Garage type -
Total parking spaces 2
Property History
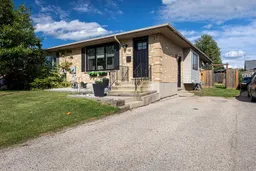 23
23