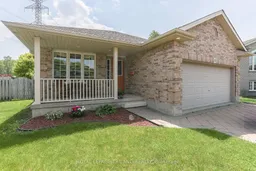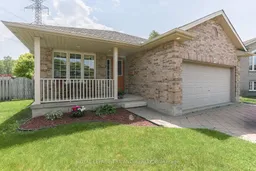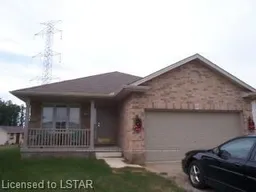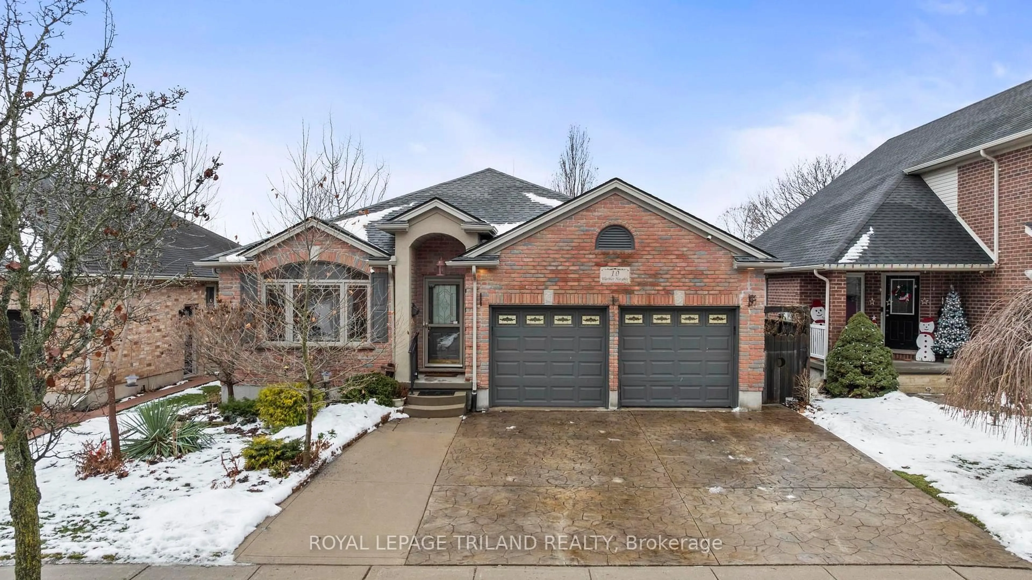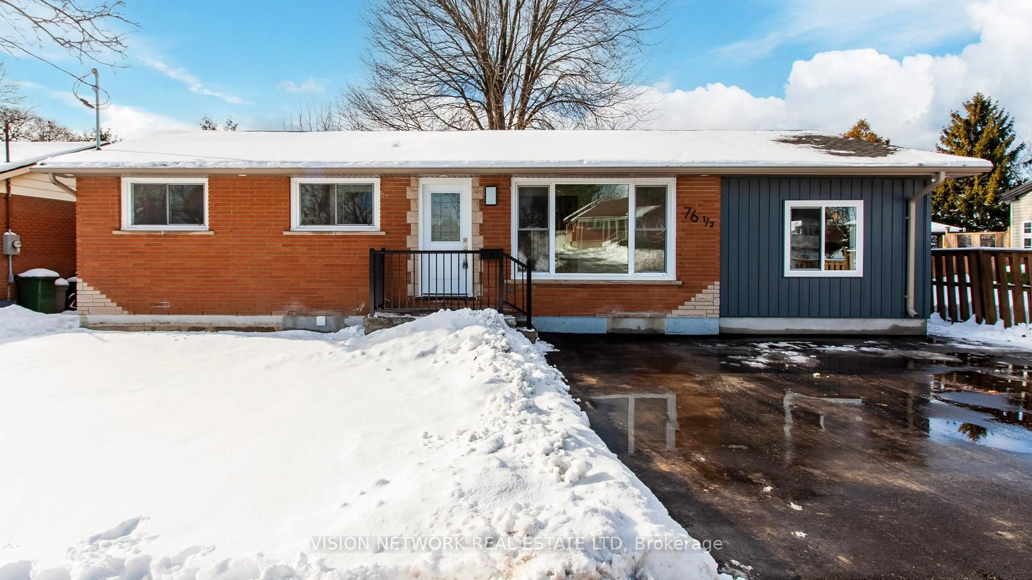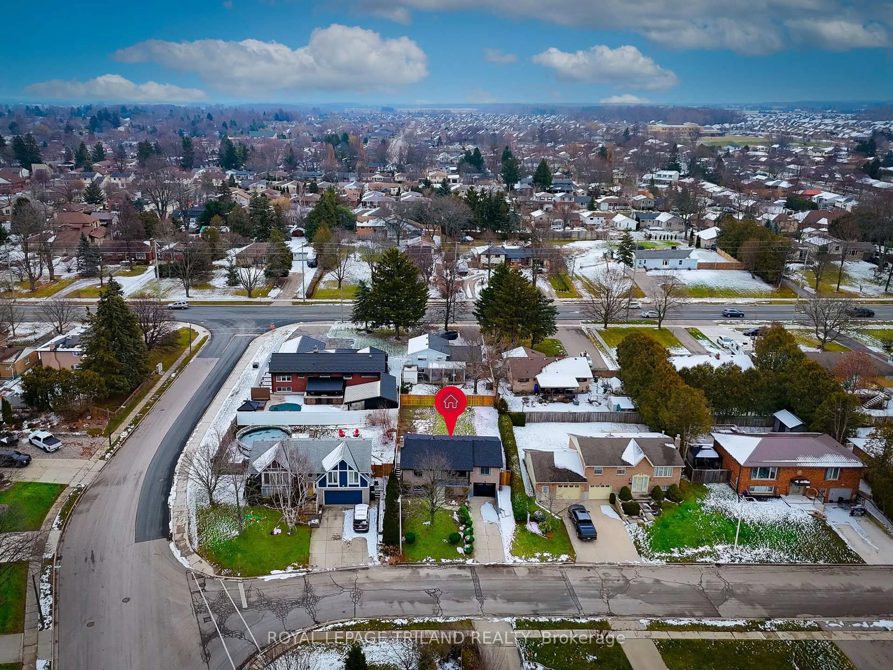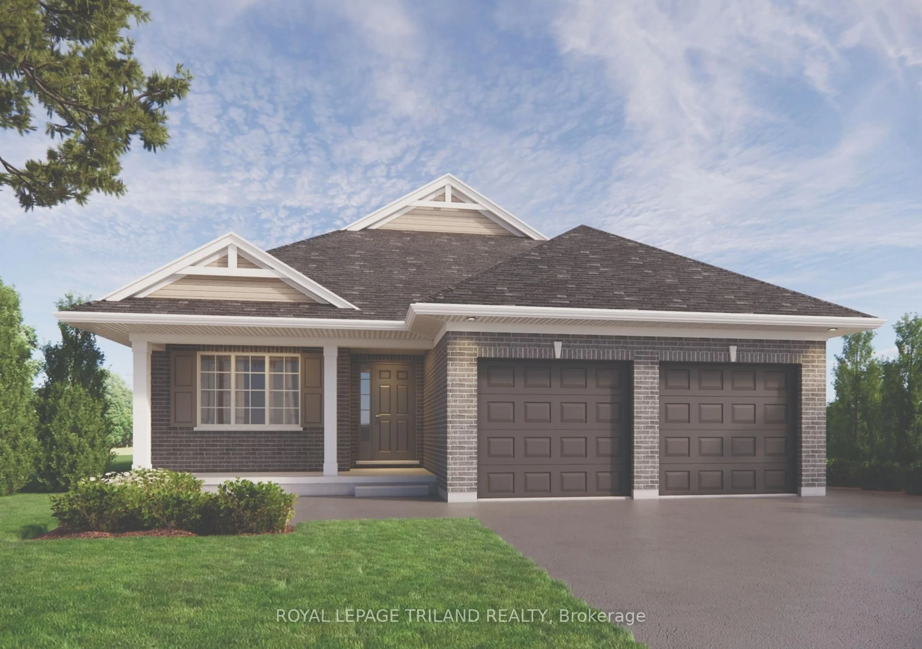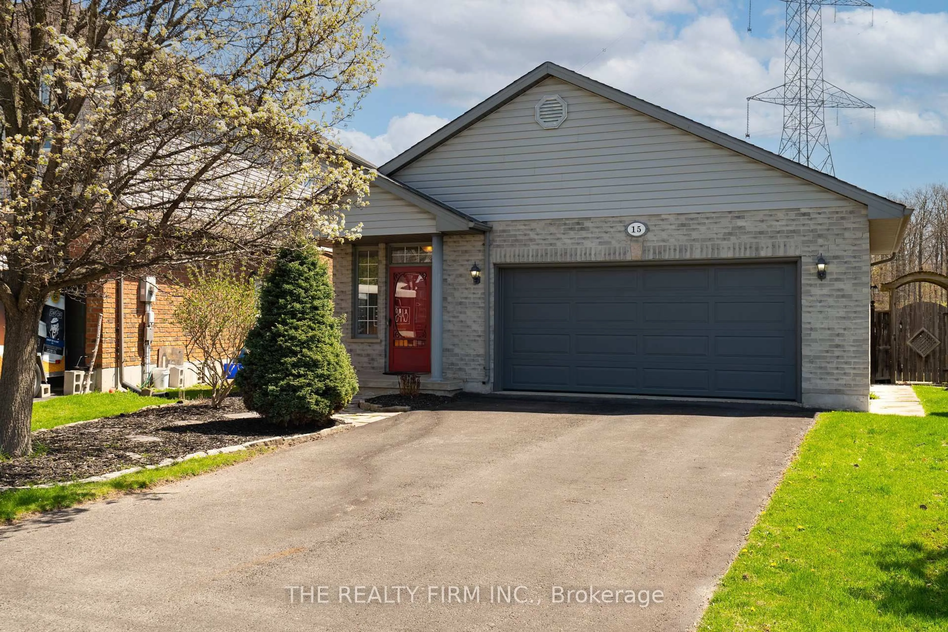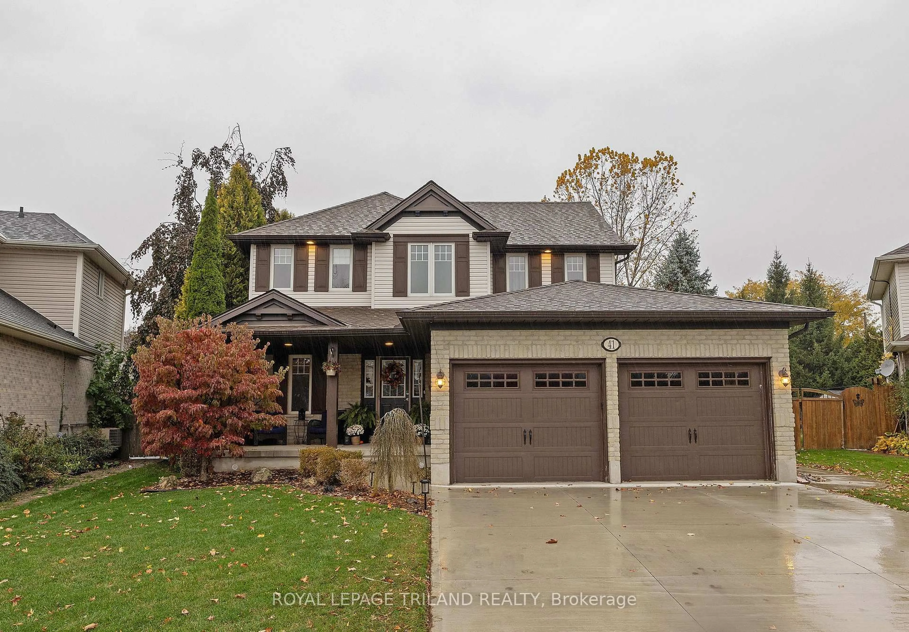Welcome to 20 Linden Lane - a spacious 2,000 sq. ft. 4-level backsplit set on a beautifully treed 14,909 sq. ft. lot (1/3 acre) at the end of a quiet cul-de-sac in Northeast St. Thomas. Ideally located just 5 minutes to the new Volkswagen Battery Plant, 20 minutes to London, and 15 minutes to the sandy beaches of Port Stanley on Lake Erie. Listed at $619,900, this home combines privacy, space, and convenience. From the covered front porch, step inside to an open-concept living and dining room with soaring ceilings and a functional kitchen featuring a center island -an ideal layout for family living and entertaining. The upper level boasts an oversized primary bedroom with a generous walk-in closet, a 3-piece bath, and a comfortable secondary bedroom. On the third level, the bright family room showcases large windows overlooking the private, landscaped backyard, along with a cozy corner gas fireplace and a second 3-piece bath. This versatile space offers endless options - home office, theatre, games room, or guest suite. The fourth level includes laundry, ample storage, and the flexibility of an additional bedroom, playroom, or private office/den.A double garage with inside entry provides a workshop area for hobbyists or the handyman. Perfect for a mature couple or family seeking a private retreat on a 1/3-acre lot, this home offers unique spaces and a rare blend of comfort and lifestyle. Available for quick closing.
Inclusions: Refrigerator, Stove, Microwave, Washer/Dryer, Hot Water Tank. All Lighting Fixtures, Ceiling Fans, Window Coverings, Garage Remotes and Hot Tub "in As Is" Condition. Outside Shed with Power
