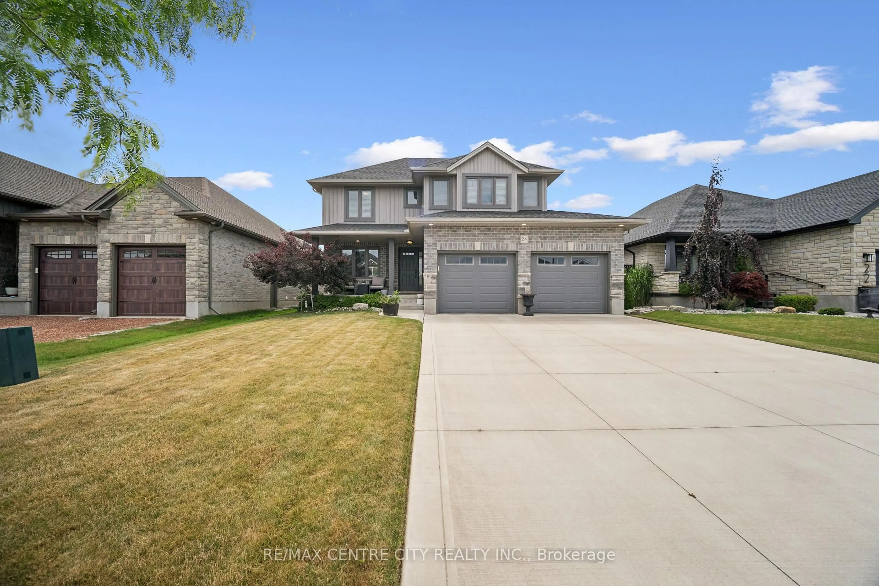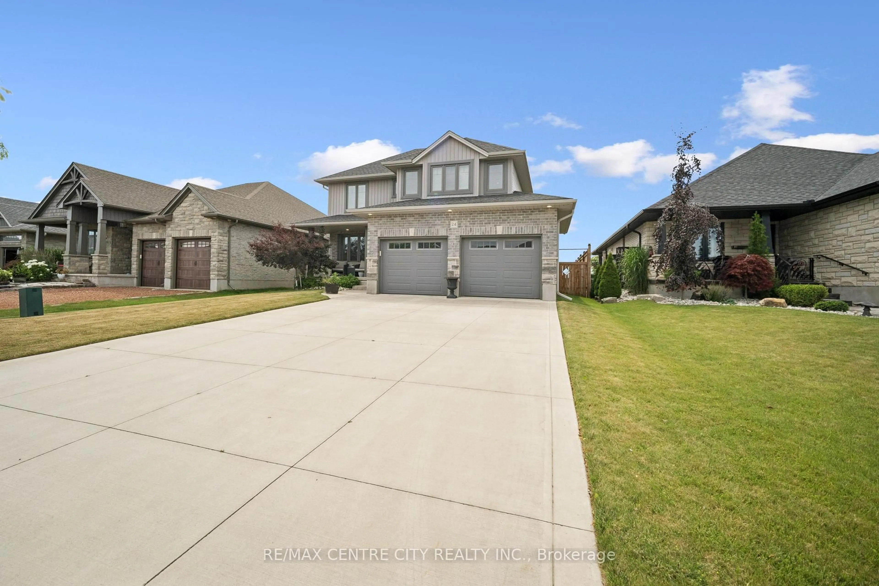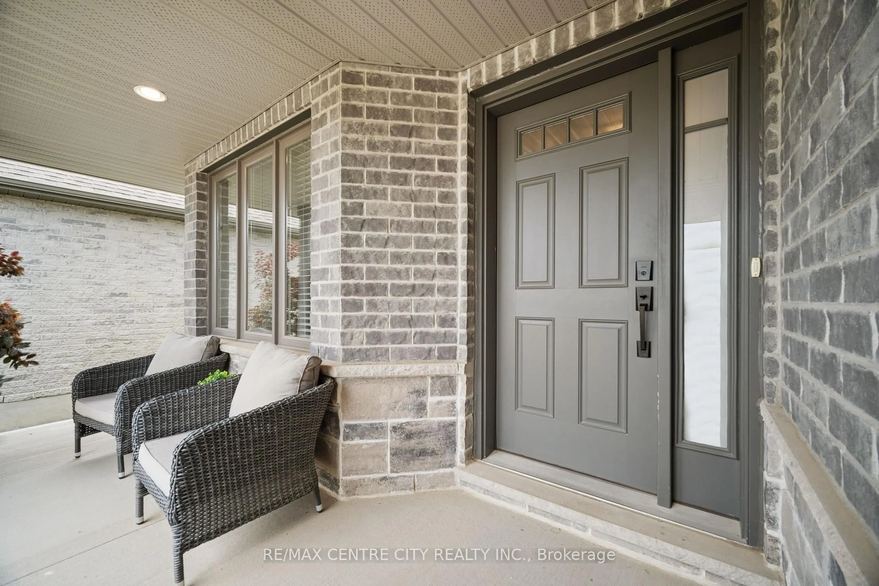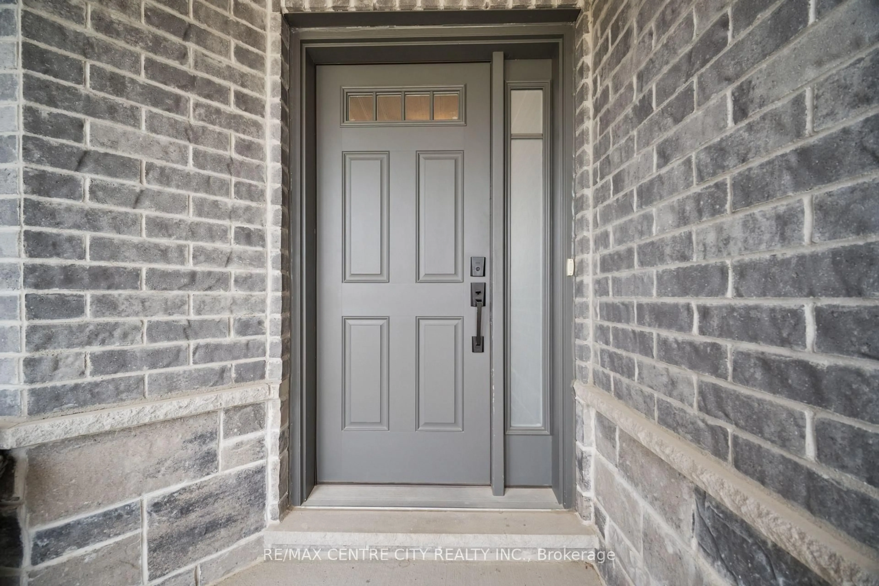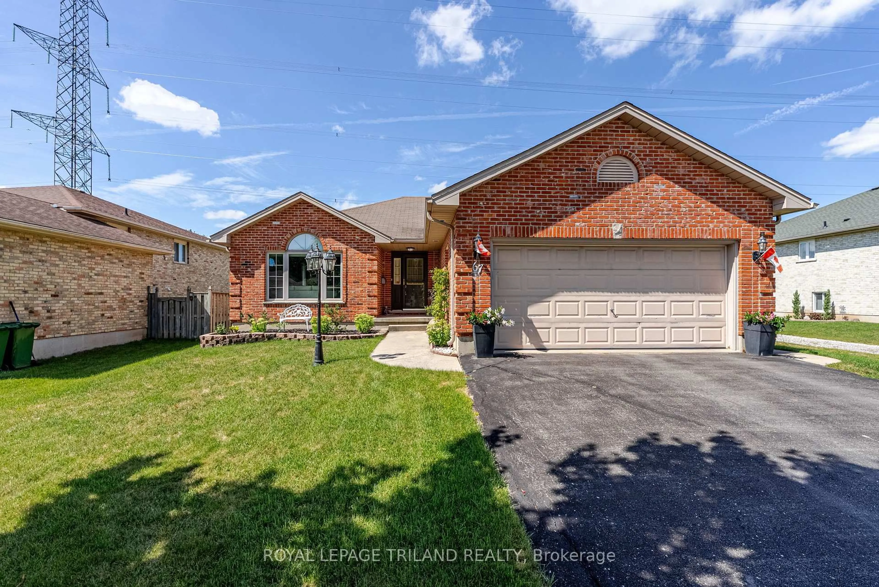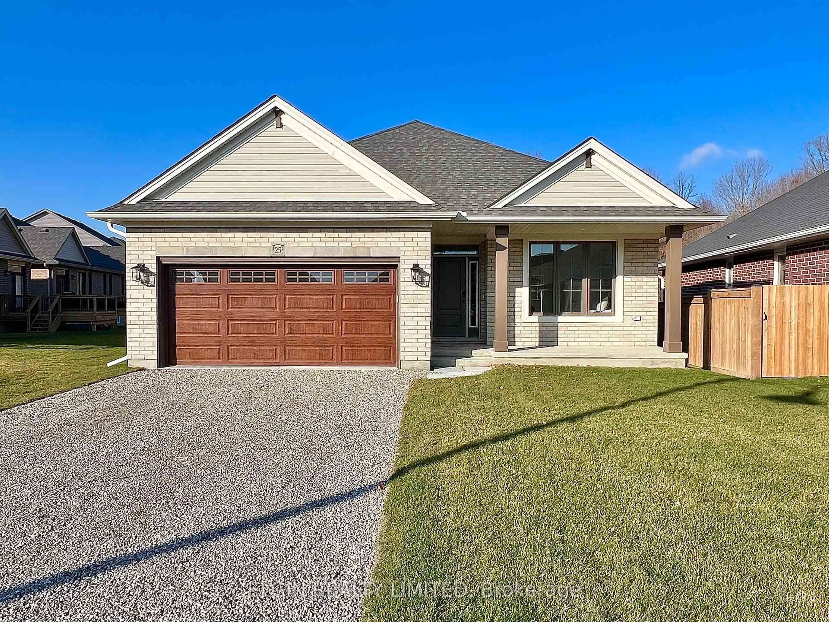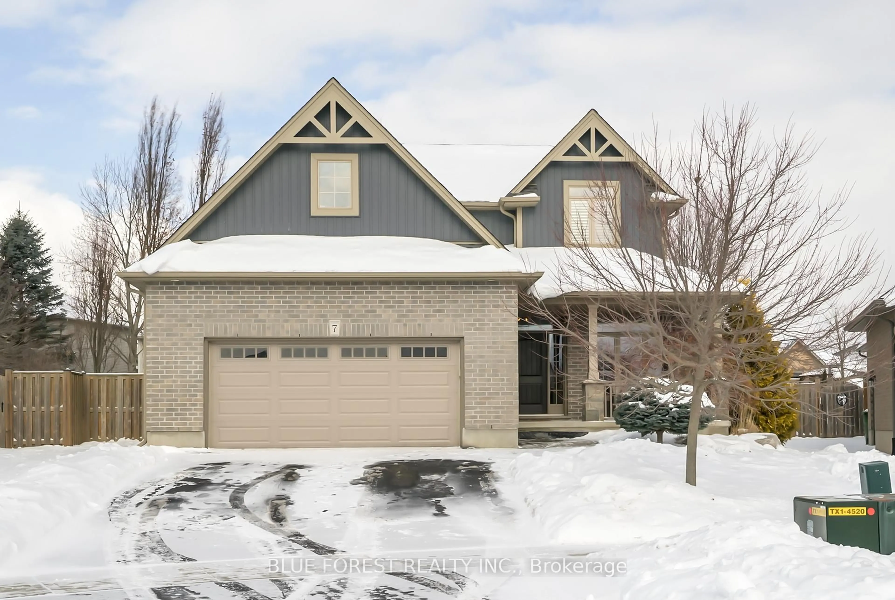24 Oakmont St, St. Thomas, Ontario N5R 0G3
Contact us about this property
Highlights
Estimated valueThis is the price Wahi expects this property to sell for.
The calculation is powered by our Instant Home Value Estimate, which uses current market and property price trends to estimate your home’s value with a 90% accuracy rate.Not available
Price/Sqft$510/sqft
Monthly cost
Open Calculator
Description
Welcome to 24 Oakmont - a stylish and spacious 3+1 Bed, 2.5 Bath home on a premium lot backing onto green space/parkland in the sought after Shaw Valley Community. This custom built MP Home blends function and flair with a concrete driveway, covered front porch, and beautifully landscaped yard. The entertainer's backyard features a two-tier deck with ambient lighting, a live-edge bar in the covered area, and gas BBQ hookup. Inside, enjoy an open concept main floor with vaulted ceilings in the living room, spacious dining room with access to the yard, a bright GCW kitchen with quartz counters, island, backsplash, pantry and a cozy living room with electric fireplace. The main floor office, stylish 2 pc bath and access to the garage complete the main level. Upstairs offers a laundry room, two spacious guest bedrooms, a 4pc bath, and a serene primary bedroom with walk-in closet and spa-like ensuite with glass shower and freestanding tub. The finished basement includes a rec room with 8'2" ceilings, an extra bedroom, rough-in bath, and storage. Steps to Daycare, close to Port Stanley and a quick commute to London and the 401.
Property Details
Interior
Features
Exterior
Features
Parking
Garage spaces 2
Garage type Attached
Other parking spaces 4
Total parking spaces 6
Property History
 42
42



