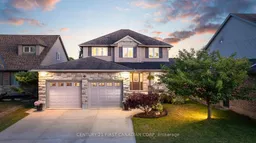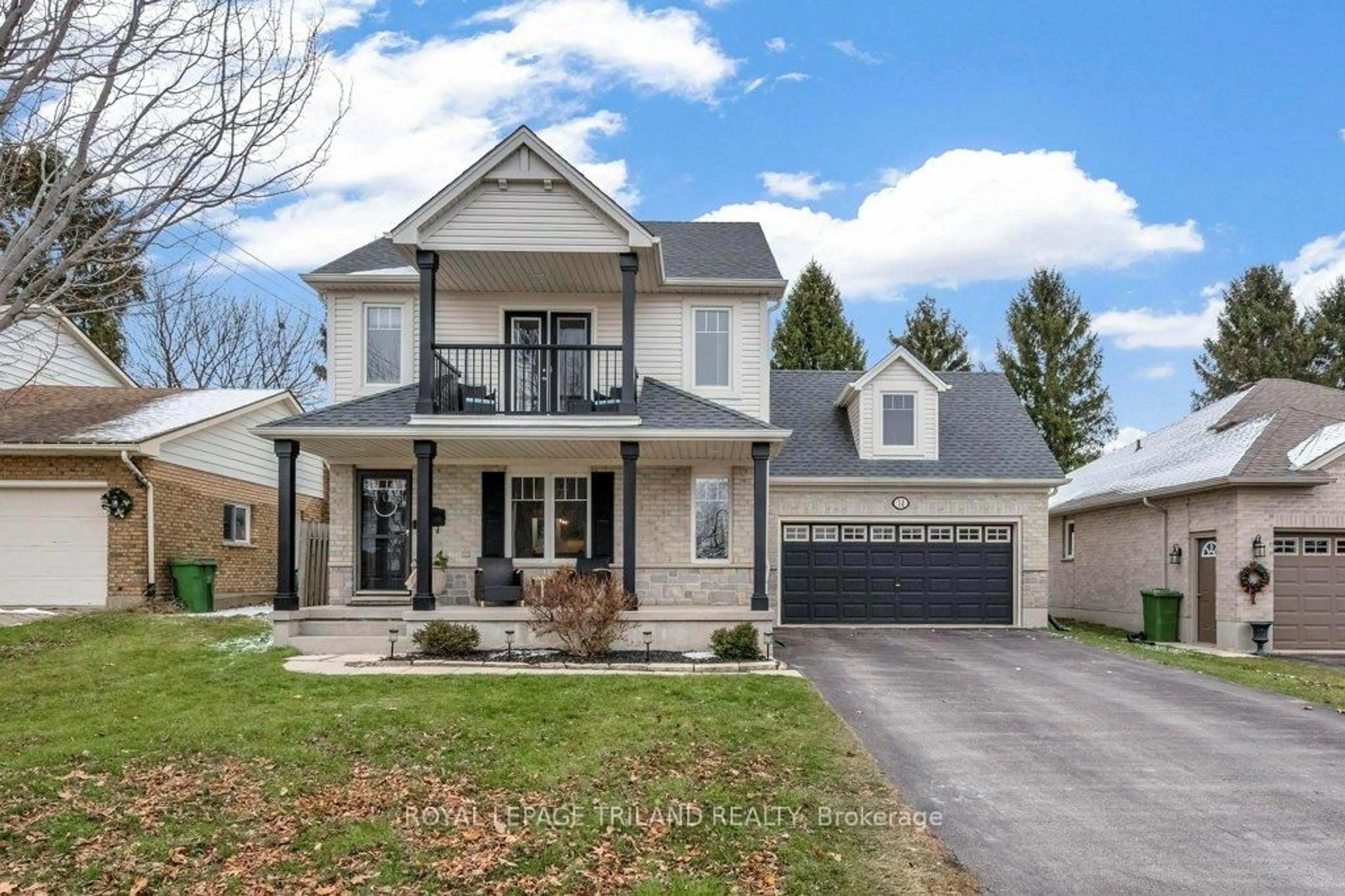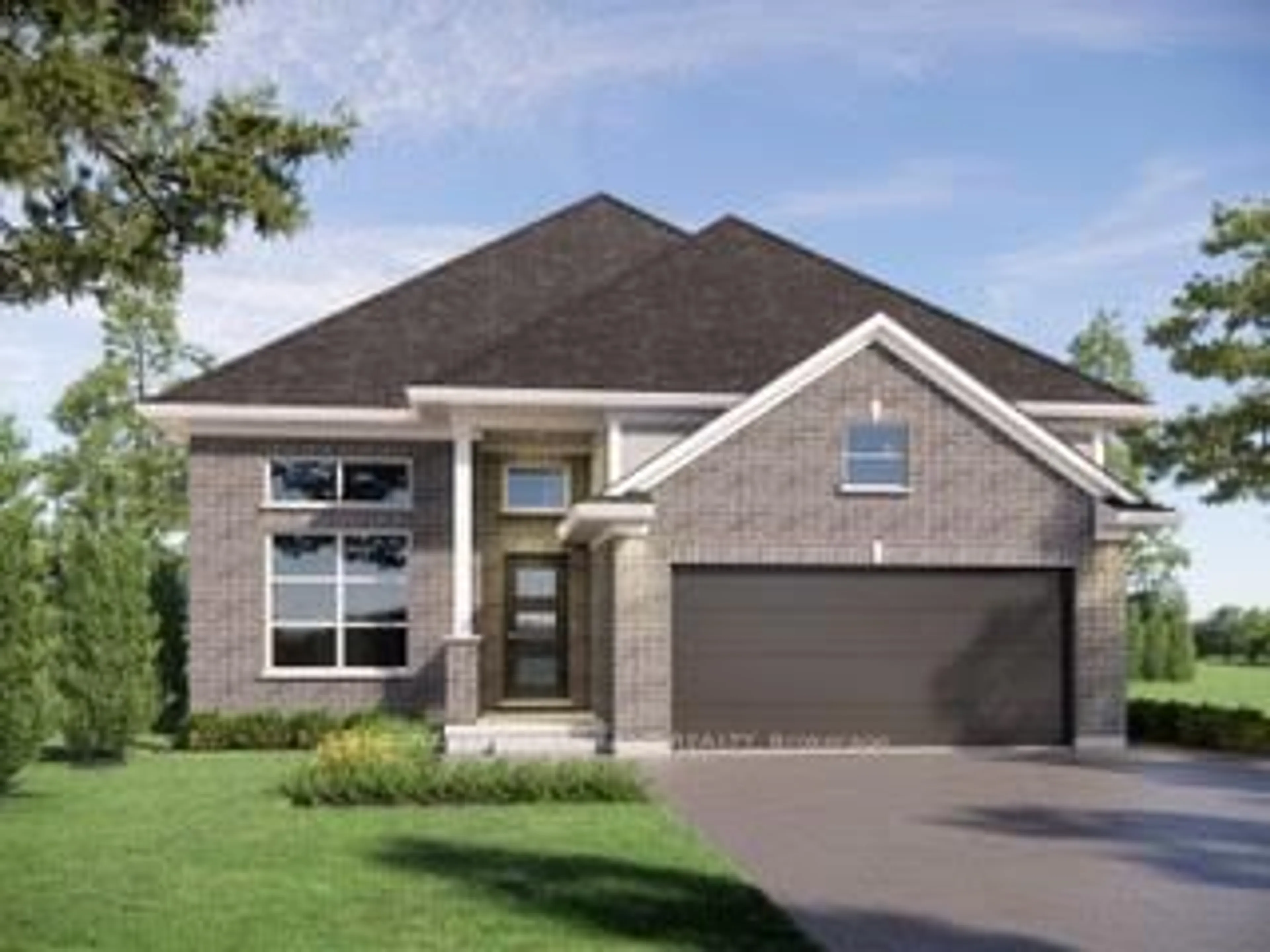Welcome to 28 Circlewood Drive! Nestled in the beautiful, family-friendly neighbourhood of Dalewood Meadows close to schools, parks, and scenic hiking trails. This stunning two-story home offers exceptional living both inside and out. The main floor boasts a large foyer with ceramic and hardwood flooring, a cozy gas fireplace in the living room, a two-piece bathroom, main floor laundry, and a dining room with direct access to a backyard oasis. The open-concept kitchen includes a large pantry and stainless steel appliances. Upstairs, the massive primary suite features a jetted tub ensuite, a generous walk-in closet, and a private balcony overlooking the beautifully treed yard. Two additional bedrooms and a four-piece bathroom complete the upper level. Retreat to a finished lower level which includes a movie theatre room with leather sofas, a two-piece bathroom, a versatile additional space ideal for a den, office, gym, or extra bedroom, and a large cold room. Step outside to your backyard oasis designed for ultimate relaxation and entertaining with a sparkling saltwater pool (featuring a brand new liner), hot tub, charming gazebo, outdoor kitchen with built-in natural gas BBQ and sink, and a spacious deck perfect for hosting family and friends
Inclusions: Fridge, Stove, Microwave, Washer, Dryer (new 2025), Projector and entertainment system in basement, two leather sofas in basement, hot tub, natural gas BBQ and outdoor kitchen (new tap needed for outdoor sink), bar fridge, pool accessories
 46
46





