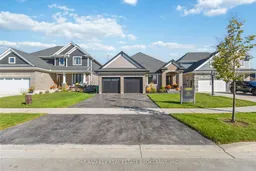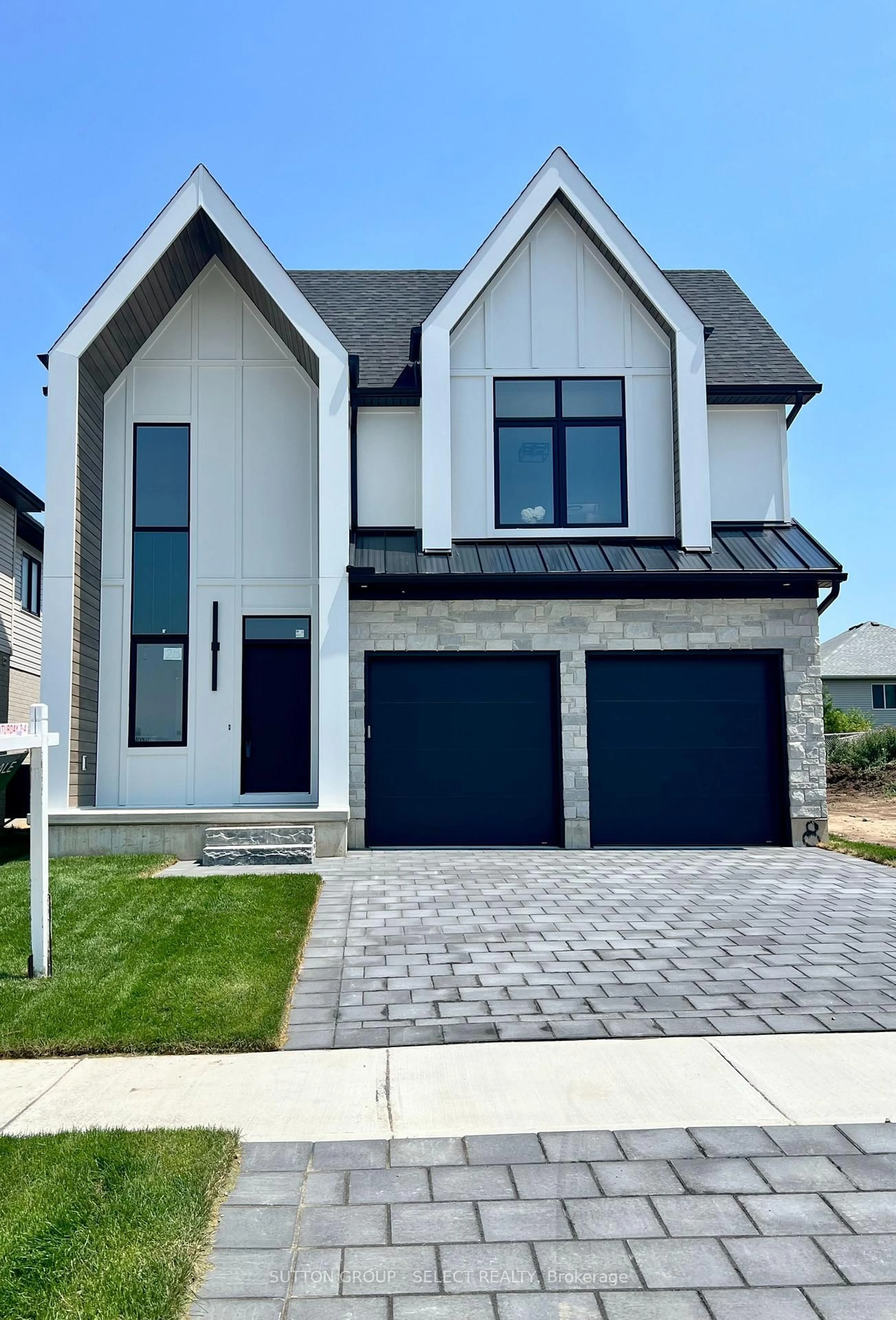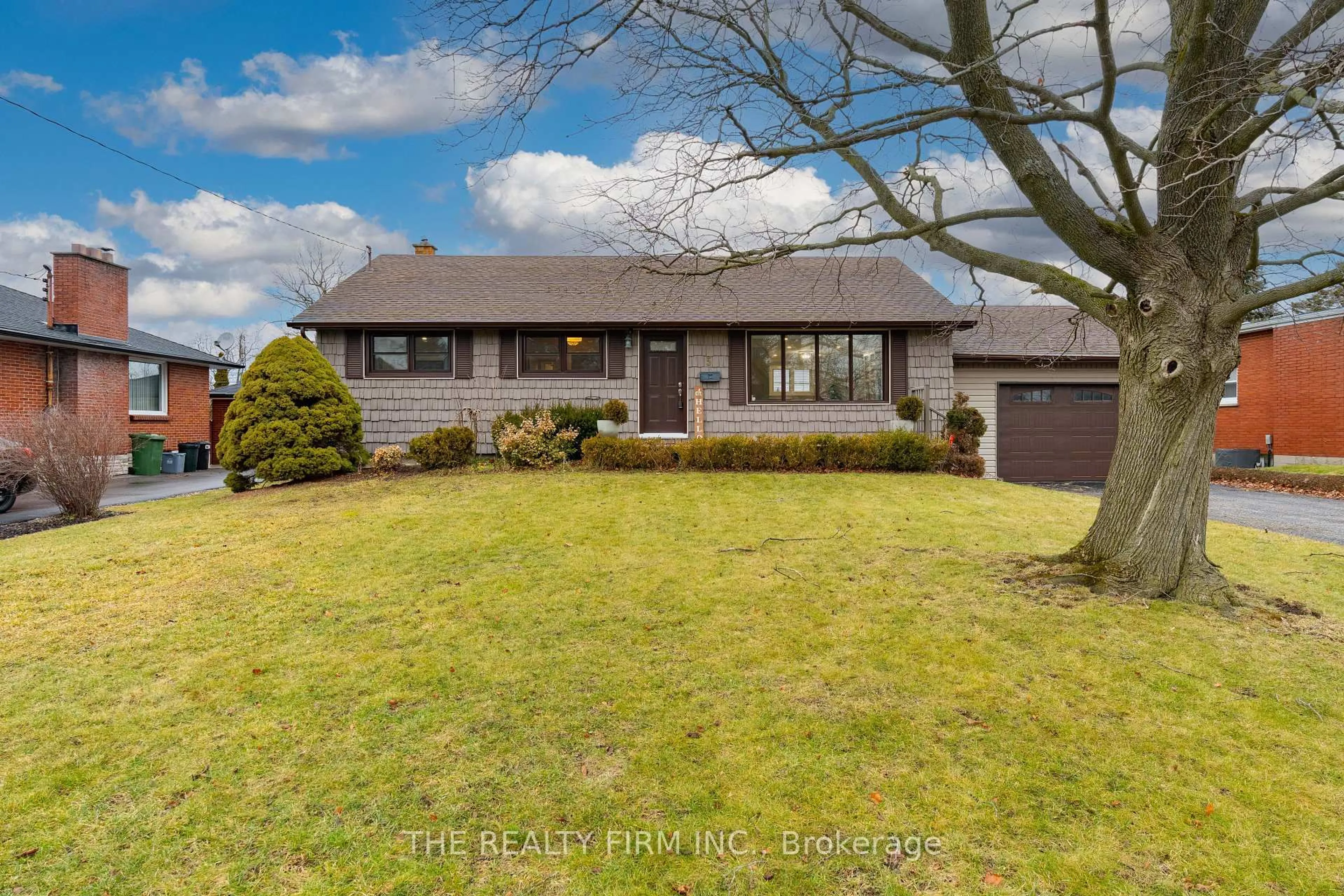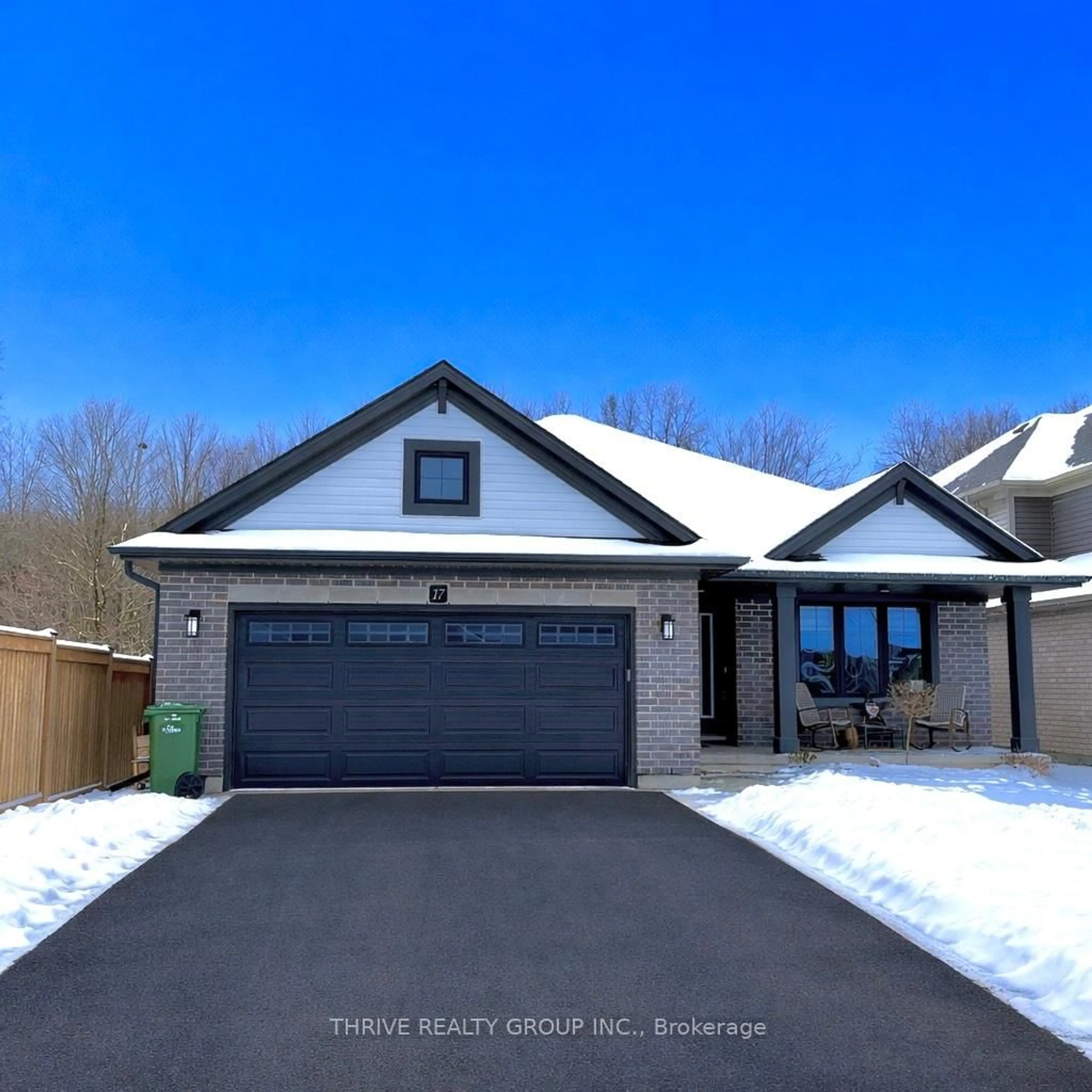Welcome to modern bungalow living on one of Harvest Run's most sought-after streets! This stunning 3-year-old Hayhoe Ashbrook model boasts 3 bedrooms and 3 full bathrooms with over 2000sqft of finished living space and perfectly blends high-end design with everyday function. The gourmet kitchen is an entertainer's dream, featuring a large island, premium floor to ceiling cabinetry, and seamless flow into the open-concept living space, which is bathed in natural light. The main floor showcases designer finishes, a cozy fireplace, and direct access to the backyard. Retreat to the elegant primary suite, boasting a spa-like ensuite and a spacious walk-in closet. A second generous bedroom, another full bath, and a convenient main-floor laundry room complete this level. The professionally finished lower level offers a generous recreation room, a third bedroom, and a full bathroom, providing endless possibilities for guests or family. Outside, the exquisite stamped concrete driveway and private rear patio elevate the home's curb appeal and outdoor living space and no back yard neighbours. A statement of sophisticated, single-floor living!
Inclusions: Fridge, Stove, Washer, Dryer, TV wall mounts
 49
49





