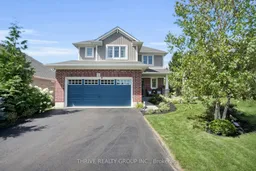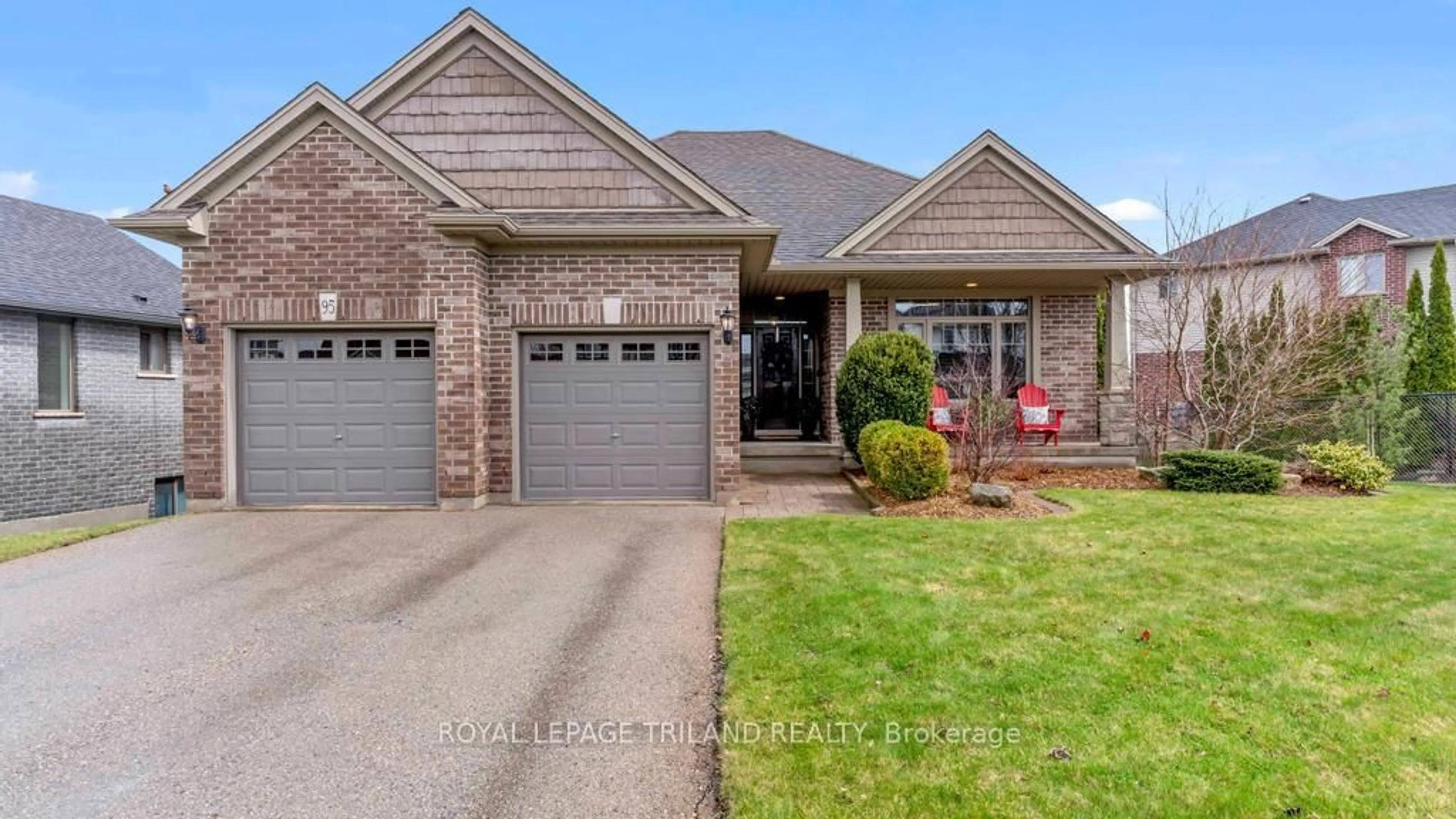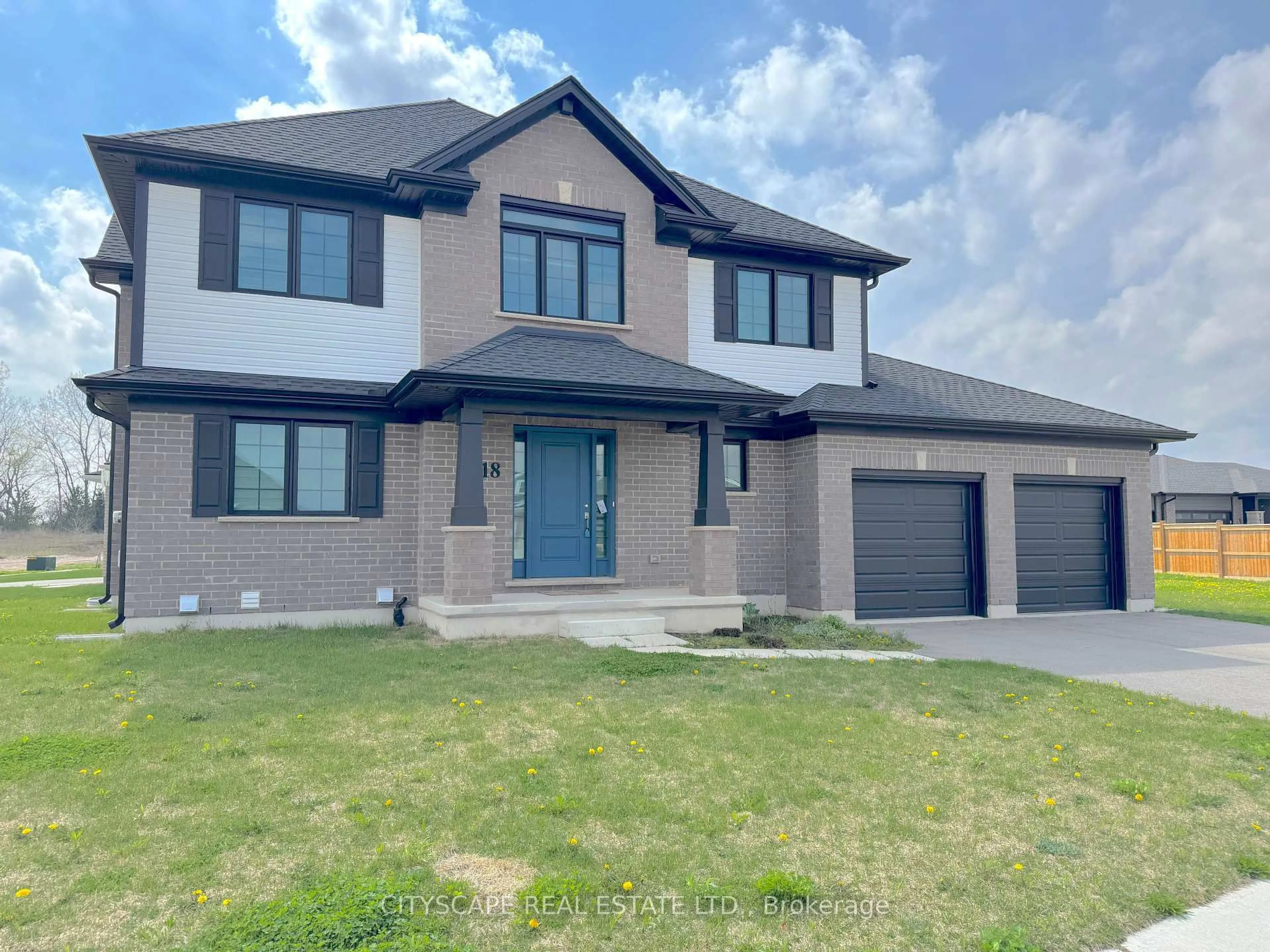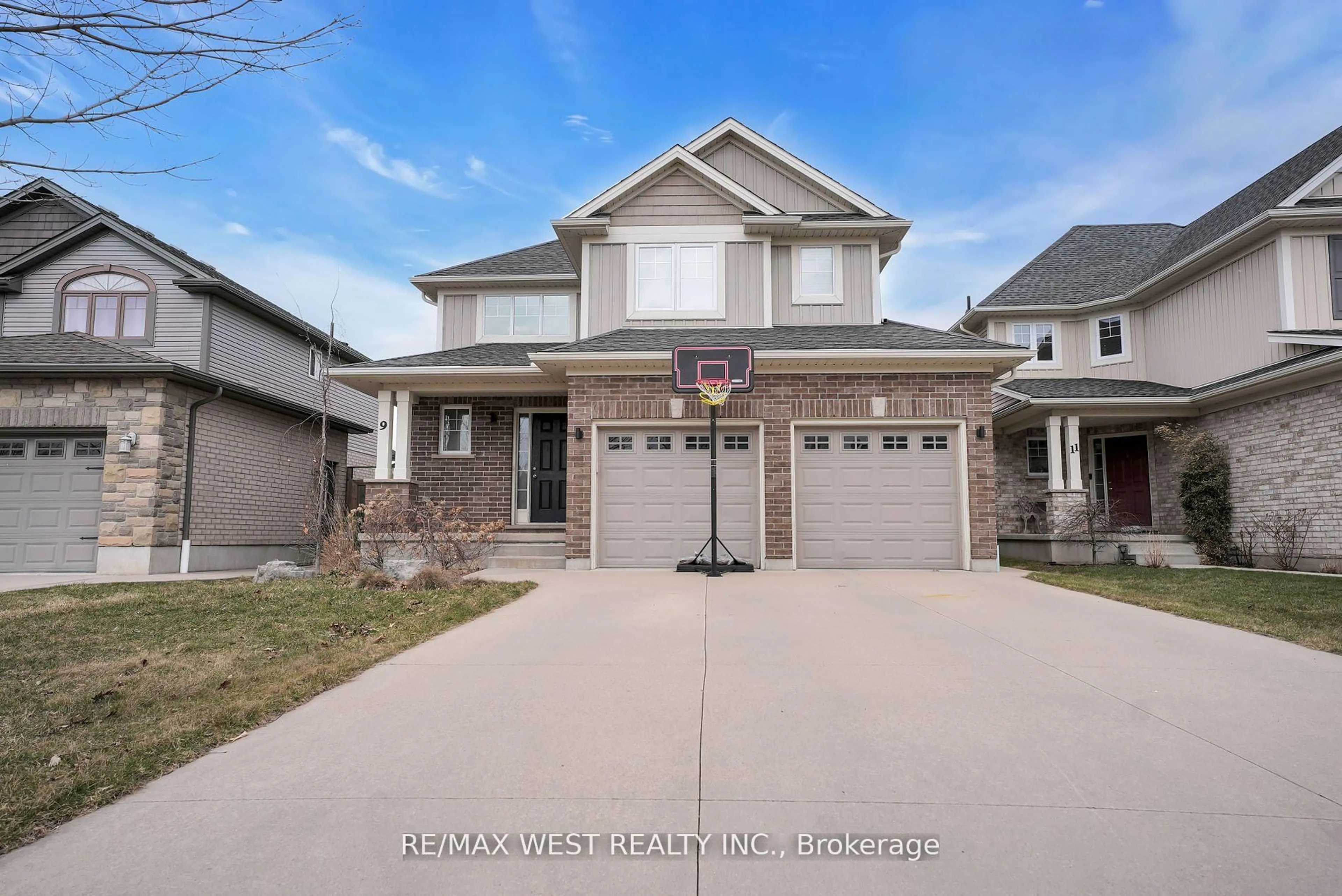Welcome to 34 Blairmont Terrace in the sought-after Orchard Park neighbourhood, perfectly located within the Mitchell Hepburn School District - just 20 minutes to South London and 10 minutes to the sandy beaches of Port Stanley and Lake Erie. This like-new Hayhoe-built Westridge 2-storey home is loaded with upgrades, including a fully finished basement and professionally landscaped front and rear yards. Step into the impressive foyer with custom bench seating and immediately feel the pride of ownership throughout. The main floor offers a stunning open-concept design with a soaring vaulted ceiling in the great room, cozy gas fireplace, elegant dining area, bright kitchen with island and stainless appliances, convenient main floor laundry, mudroom, a stylish 2-piece bath, and even a unique dog shower - every detail thoughtfully designed! Upstairs, you'll find three spacious bedrooms including a primary suite with a large walk-in closet and private ensuite. The fully finished lower level adds even more space with a bedroom or playroom, rec room, and ample storage. Outside, enjoy your own backyard oasis with a large deck, mature landscaping, a wall of trees for privacy, and a two-car garage with a double driveway. Appliances and window coverings are included, making this an incredible move-in ready value. Don't wait - this home has it all! Welcome Home!
Inclusions: All window coverings and light fixtures present during showing. All bathroom mirrors and attached wall shelves/units and shelving in closets. Work bench and shelving in garage. Garage door opener (s). Hot water heater, storage shed in back yard. All appliances (washer, dryer, stove, range, fridge, dishwasher, microwave)
 47
47





