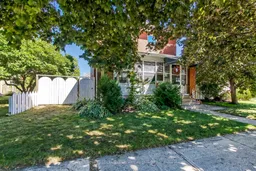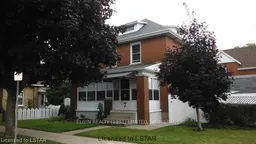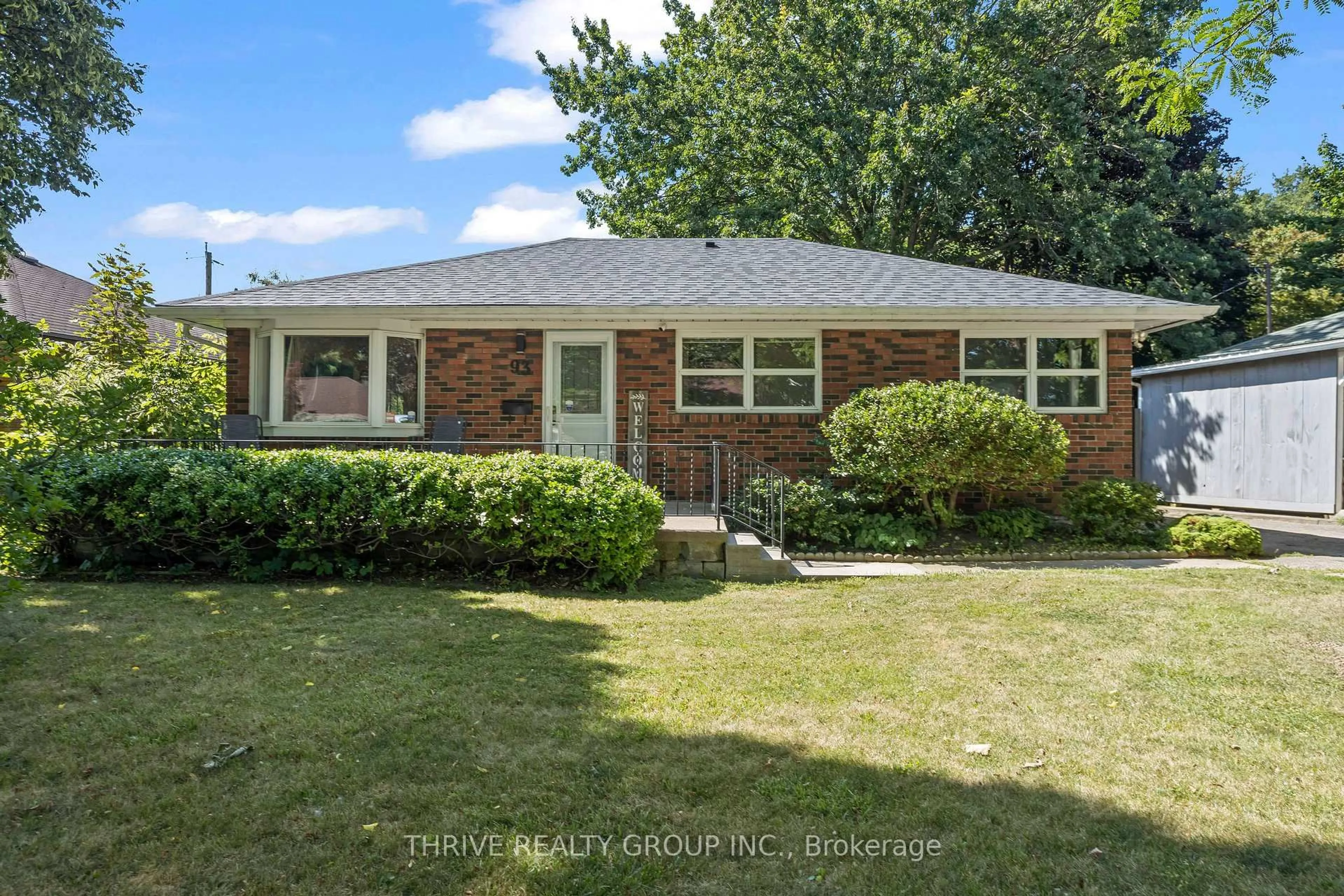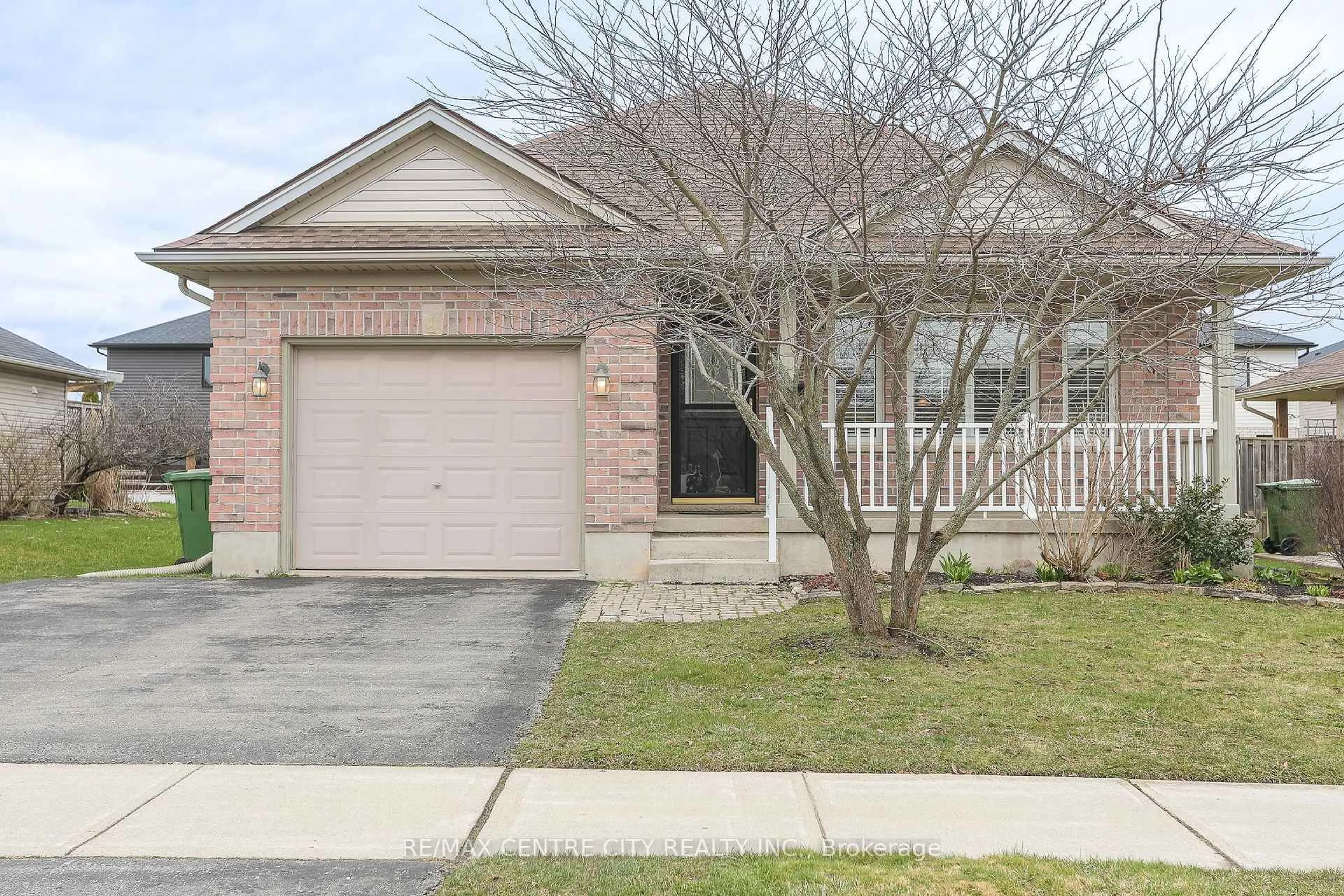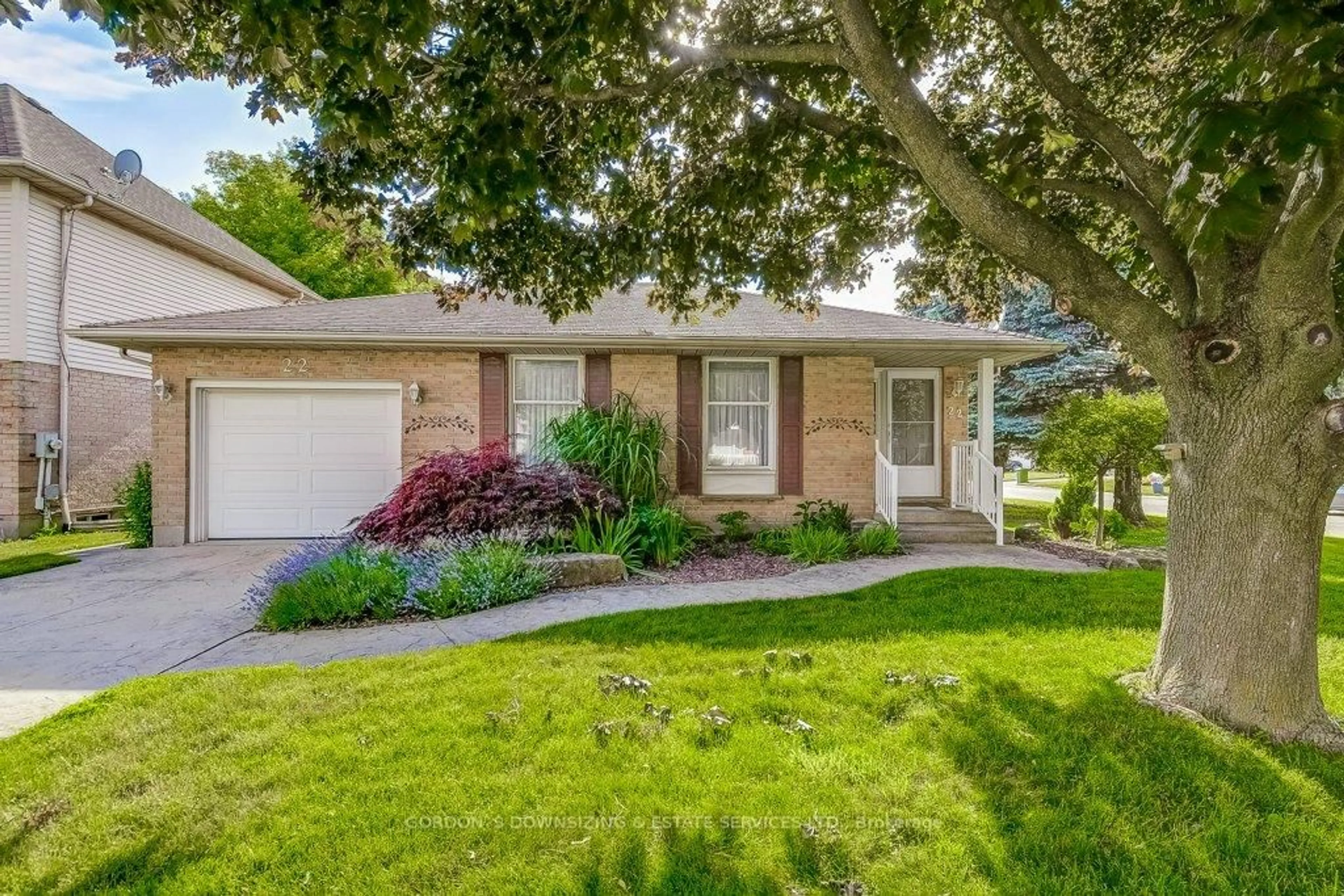This beautifully maintained Century home offers a rare blend of historic charm and modern upgrades. From the welcoming front sunroom to the original hardwood floors and decorative trim, character shines throughout. Updated windows boost energy efficiency while preserving the home's timeless appeal. The spacious living room features a cozy electric fireplace framed by stained-glass windows and a large picture window, creating a warm, inviting feel. A formal dining room with more stained glass makes a lovely setting for entertaining. The renovated kitchen is a chef's dream with granite counters, modern cabinetry, decorative backsplash, induction cooktop, built-in convection oven/microwave, stainless steel fridge, and dishwasher. Upstairs are three generous bedrooms and a convenient second-floor laundry room. One bedroom includes a custom vertical Murphy bed with full-height storage. The updated 4-piece bath is stylish and functional. The lower level offers in-law or rental suite potential with its own kitchen, dining area, living room, and 2-piece bath (with space for a shower/tub). A separate entrance and hydro rough-in add future flexibility. A staircase leads to the unfinished attic with hardwood flooring - perfect for a home office, studio, or extra bedroom. Outside, the landscaped backyard is a peaceful retreat with a Bio-Tech fish pond (with fish), a patio with gazebo, metal fire pit, and storage shed. The single-car garage includesasecond-level storage area and automatic door opener. Lovingly maintained and thoughtfully updated, this charming home offers versatility, income potential, and timeless appeal. Easy to show!
Inclusions: EXISTING STAINLESS STEEL FRIDGE, BUILT IN INDUCTION COOR TOP, TRUE CONVECTION OVEN, BUILT IN MICROWAVE, DISHWASHER, WASHER AMD DRYER CURRENTLY IN LOWER LEVEL, 2ND FRIGE AND STOVE IN LOWER LEVEL, UPRIGHT FREEZER, GARAGE DOOR OPENER AND REMOTE, GAZEBO. BIO-FILTER POND WITH 3 FISH. METAL FIRE PIT, CUSTOM BLINDS THROUGHOUT, QUEEN SIZE VERTICAL MURPHY BED WITH FLOOR TO CEILING ADD ON STORAGE PIER
