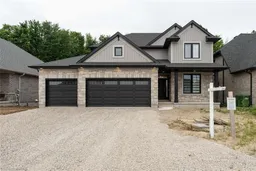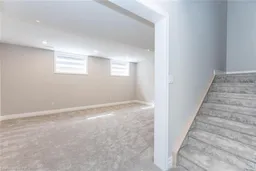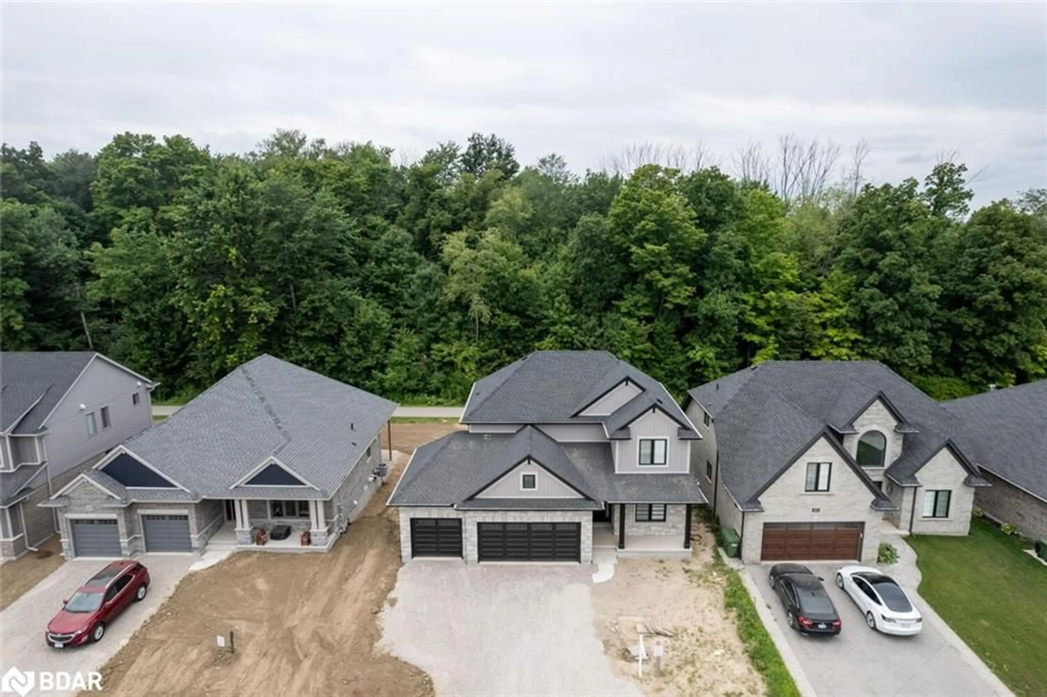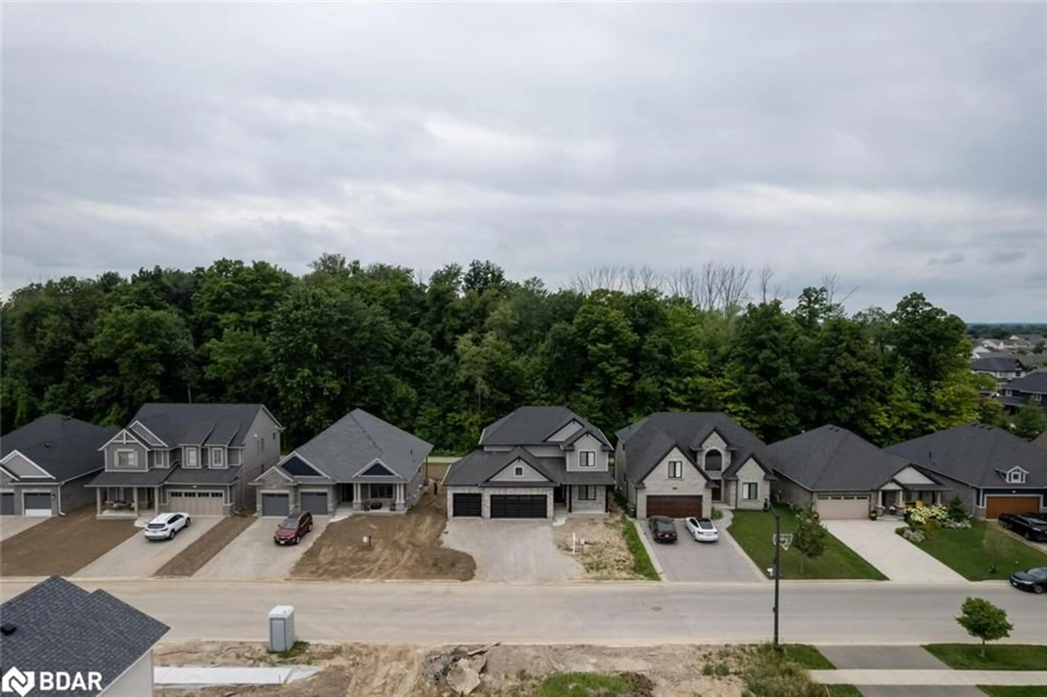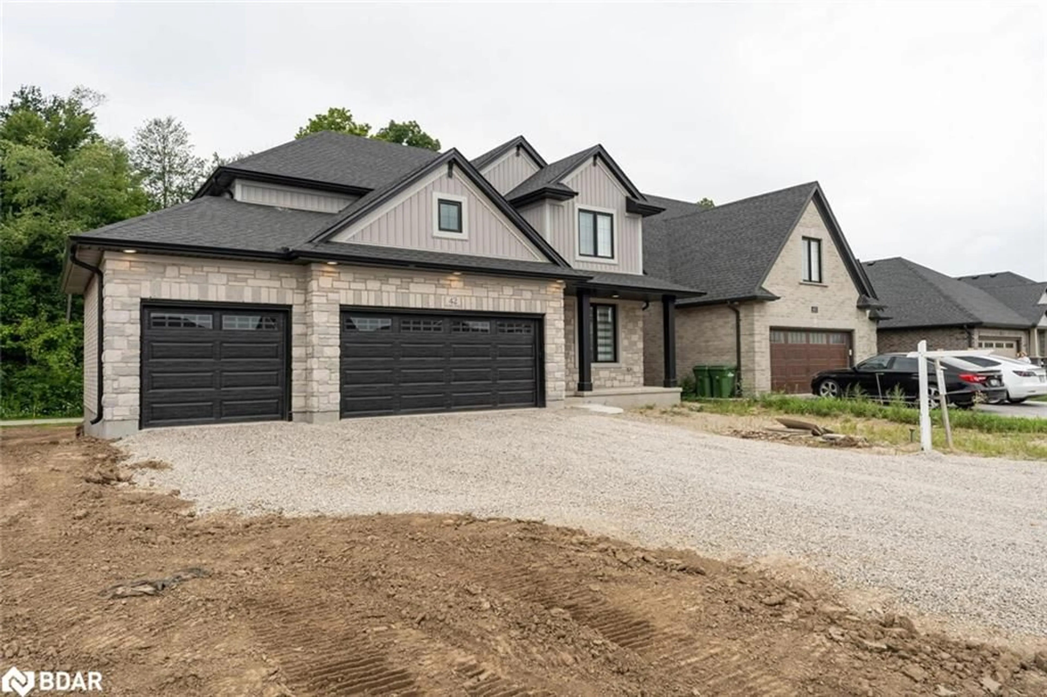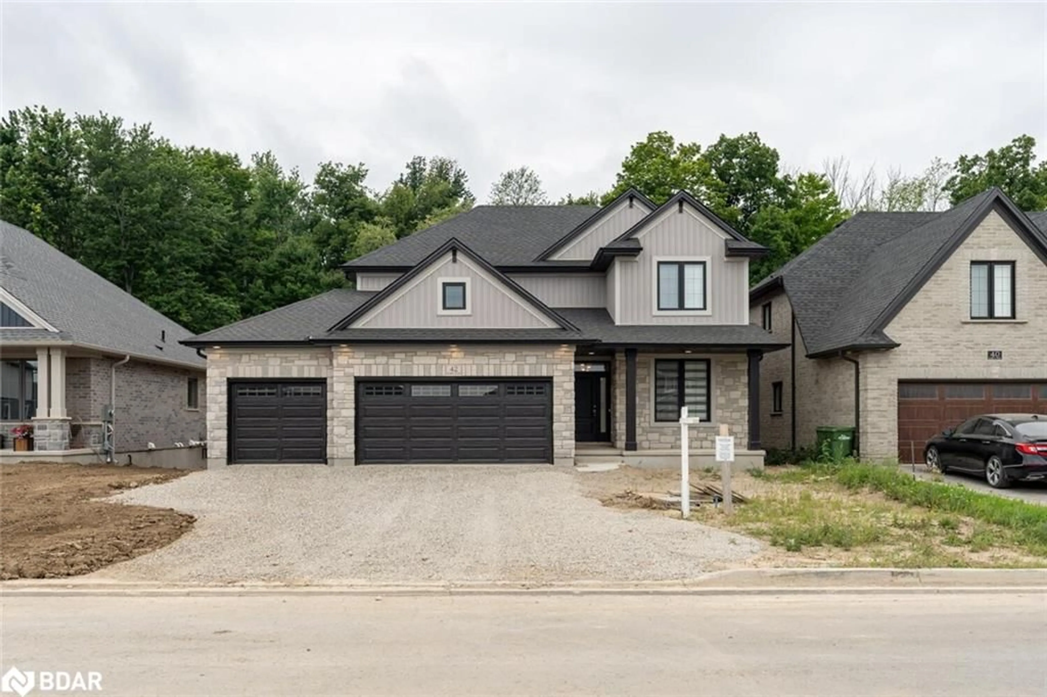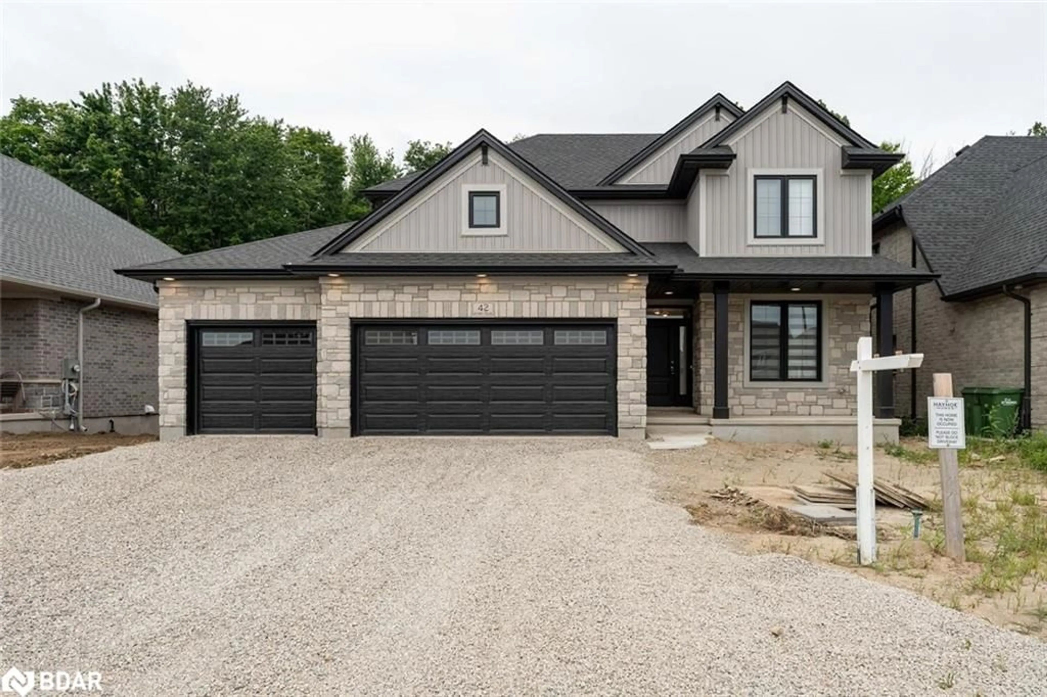
42 Acorn Trail Trail, St. Thomas, Ontario N5R 0H8
Contact us about this property
Highlights
Estimated ValueThis is the price Wahi expects this property to sell for.
The calculation is powered by our Instant Home Value Estimate, which uses current market and property price trends to estimate your home’s value with a 90% accuracy rate.Not available
Price/Sqft$371/sqft
Est. Mortgage$4,290/mo
Tax Amount (2024)$5,840/yr
Days On Market142 days
Description
Welcome To Stunning 2022 Build 2686 Sq.Ft. 3 Car Garage Detached Home With 9' Ceilings On 1st Floor, The House Features Spacious 5 Bedrooms +4 Baths, Dual Sinks And Glass Shower In The Ensuite, Large Windows On All Levels, Gas Fireplace, Hardwood Flooring, Led Pot-Lights In Kitchen, Living Room & Front Exterior, Quartz Countertops In Kitchen, Laundry And Upstairs Washrooms, Crown Molding, Backsplash, Extended Uppers,20X12 Deck, Finished Basement..Etc!
Property Details
Interior
Features
Basement Floor
Bedroom
3.07 x 3.61carpet / professionally designed / separate room
Bathroom
0.00 x 0.004-piece / professionally designed / other
Family Room
5.69 x 4.09carpet / open concept / professionally designed
Exterior
Features
Parking
Garage spaces 3
Garage type -
Other parking spaces 5
Total parking spaces 8
Property History
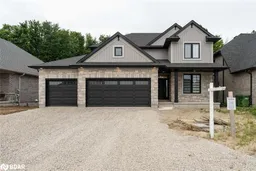 40
40