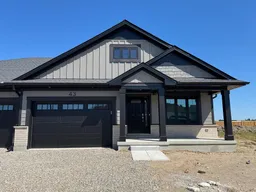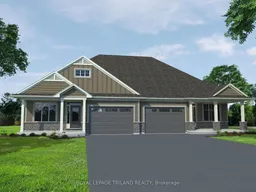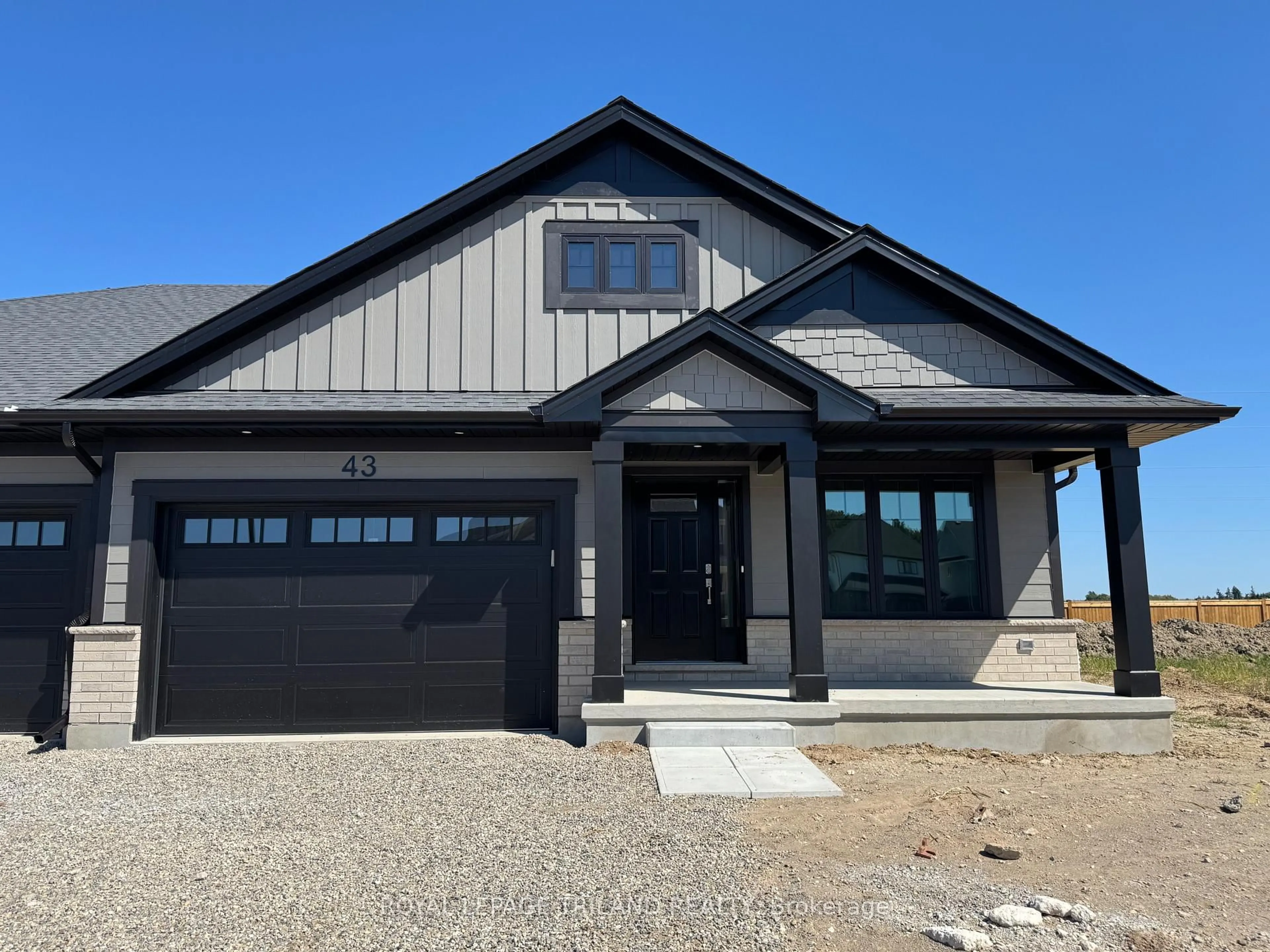43 Harrow Lane, St. Thomas, Ontario N5R 0N4
Contact us about this property
Highlights
Estimated valueThis is the price Wahi expects this property to sell for.
The calculation is powered by our Instant Home Value Estimate, which uses current market and property price trends to estimate your home’s value with a 90% accuracy rate.Not available
Price/Sqft$487/sqft
Monthly cost
Open Calculator
Description
Welcome to 43 Harrow Lane! This beautifully designed 1,200 sq. ft. semi-detached bungalow with a 1.5 car garage is ideal for young families or those looking to downsize in comfort. Offering convenient main-floor living, this home includes 2 spacious bedrooms, an open-concept kitchen with a quartz island, a large walk-in pantry, and a separate laundry room. The cozy, carpeted bedrooms add warmth, while luxury vinyl plank flooring runs throughout the rest of the home for a stylish and durable finish.The primary bedroom boasts a walk-in closet and a private 3-piece ensuite. But thats not all, this layout comes complete with a fully finished basement, featuring a generous rec room, two additional bedrooms, and another full bathroom. Located in the sought-after South East St. Thomas area, within the Mitchell Hepburn School District and just a short walk to Orchard Park, this home is perfectly situated. Why choose Doug Tarry? Not only are all their homes Energy Star Certified and Net Zero Ready but Doug Tarry is making it easier to own your home. Reach out for more information on the current Doug Tarry Home Buyer Promo! Don't hesitate and make 43 Harrow, your new home today!
Property Details
Interior
Features
Main Floor
Laundry
5.0 x 5.0Primary
3.48 x 4.55Br
3.12 x 3.48Great Rm
5.79 x 3.61Exterior
Features
Parking
Garage spaces 1.5
Garage type Attached
Other parking spaces 2
Total parking spaces 3.5
Property History
 1
1



