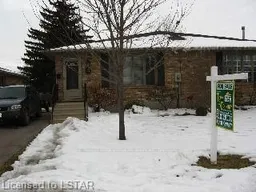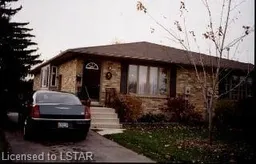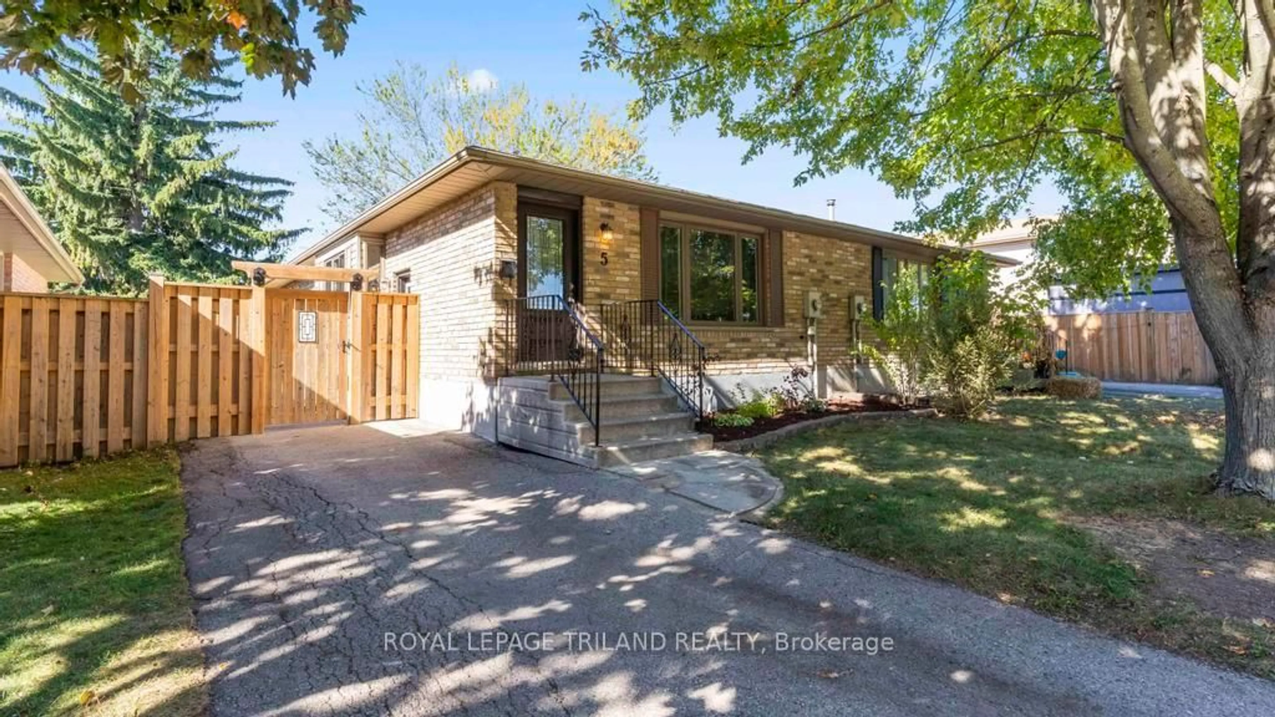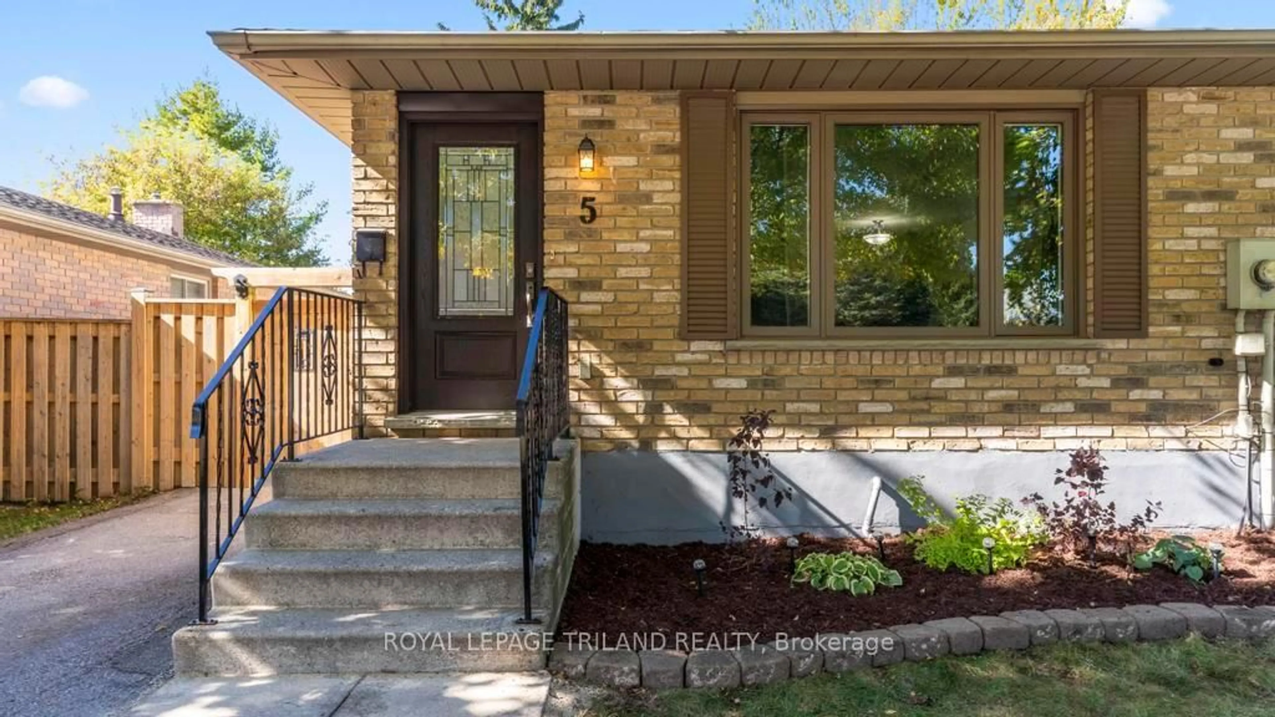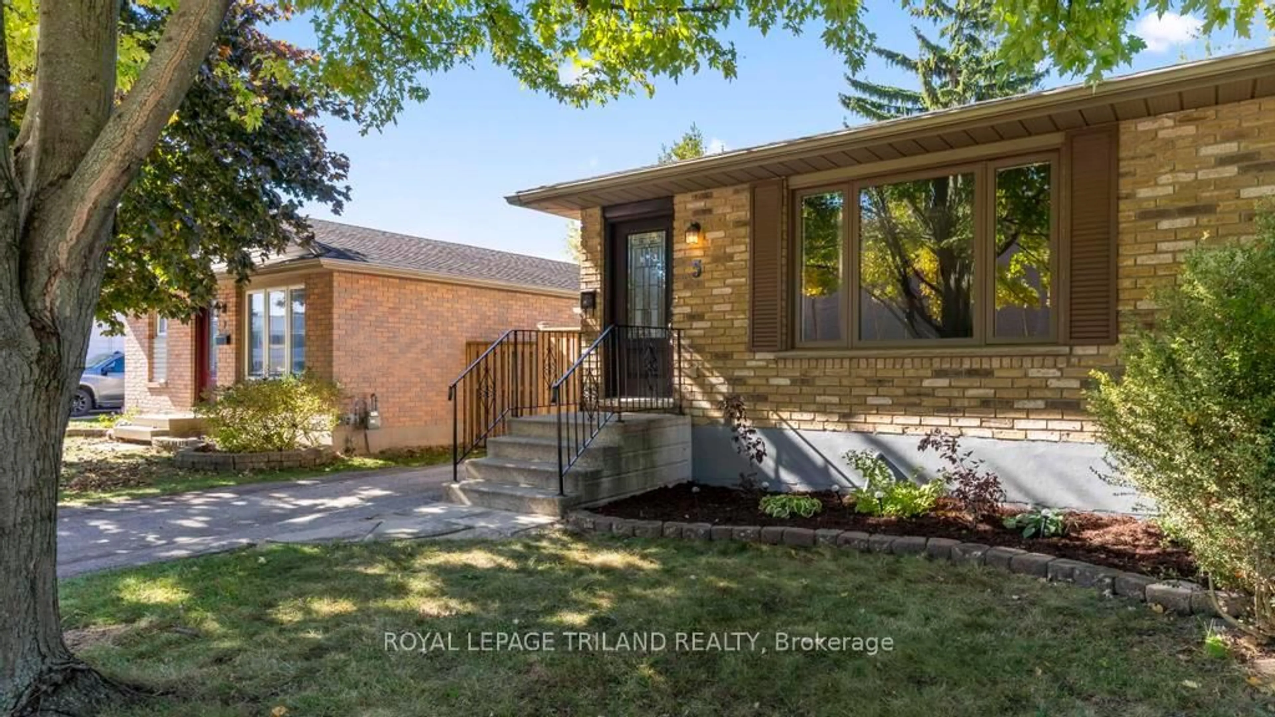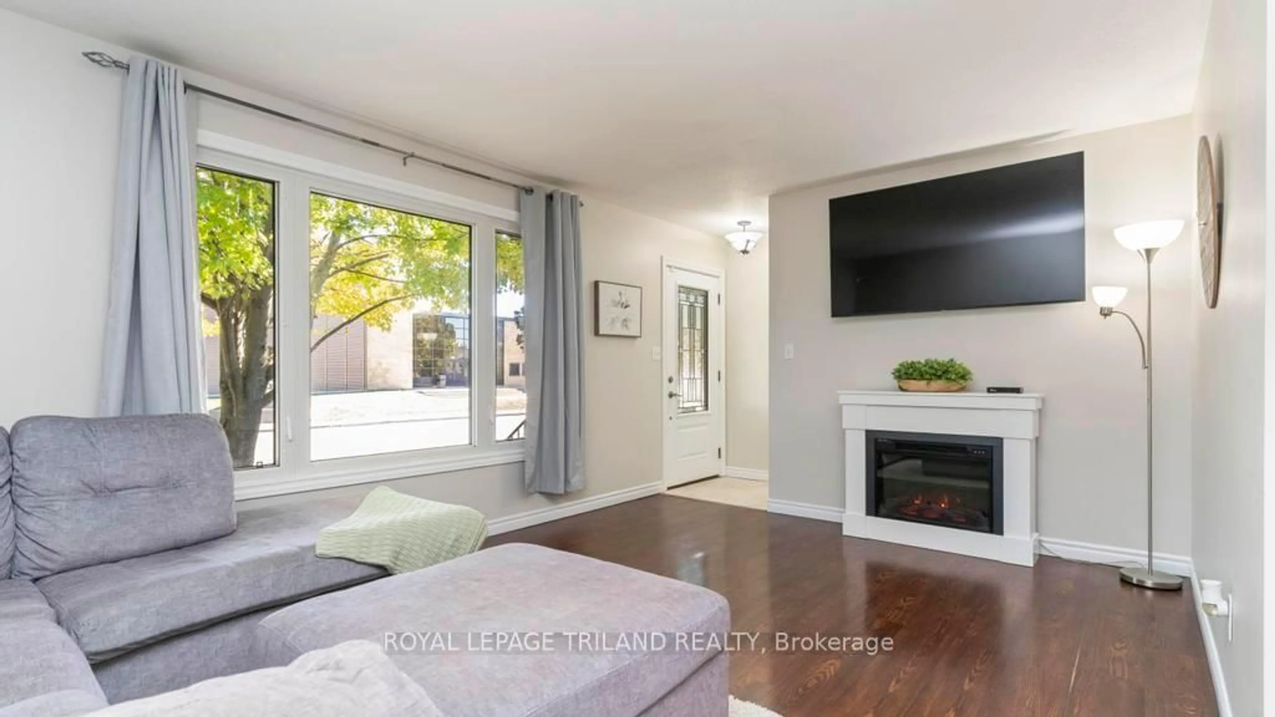5 HIGH St, St. Thomas, Ontario N5R 5R6
Contact us about this property
Highlights
Estimated valueThis is the price Wahi expects this property to sell for.
The calculation is powered by our Instant Home Value Estimate, which uses current market and property price trends to estimate your home’s value with a 90% accuracy rate.Not available
Price/Sqft$526/sqft
Monthly cost
Open Calculator
Description
Welcome to this beautifully maintained and move-in ready semi-detached bungalow offering 3 bedrooms on the main floor, 2 full bathrooms, and a fully finished lower level: perfect for families, downsizers, or first-time buyers. This home has been thoughtfully updated over the years, blending comfort, style, and convenience in a desirable, family-friendly neighbourhood.Step inside to find a bright and inviting main floor freshly painted in 2025, featuring a spacious living room and dining room. The generous kitchen offers ample cabinet and counter space, making meal prep a breeze. Three comfortable bedrooms on the main level provide plenty of room for family or guests, along with a 4pc bathroom. Downstairs, the fully finished basement expands your living space with a cozy rec room, a hobby room, an additional full bath, and plenty of storage. Outside, enjoy a fully fenced backyard with a deck for outdoor dining and a garden shed for extra storage. Major updates over the years include shingles, main floor windows, front & side exterior doors, plus brand-new carpet in the basement (2025).Located within walking distance to both elementary and high schools, the Seniors Centre, and the YMCA this home offers the best of convenience and community. Welcome Home!
Property Details
Interior
Features
Main Floor
Dining
2.61 x 3.81Kitchen
4.27 x 3.61Primary
3.73 x 3.812nd Br
3.72 x 2.73Exterior
Features
Parking
Garage spaces -
Garage type -
Total parking spaces 2
Property History
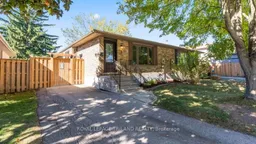 39
39