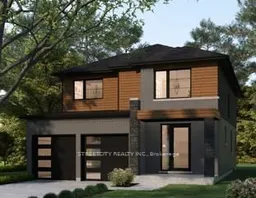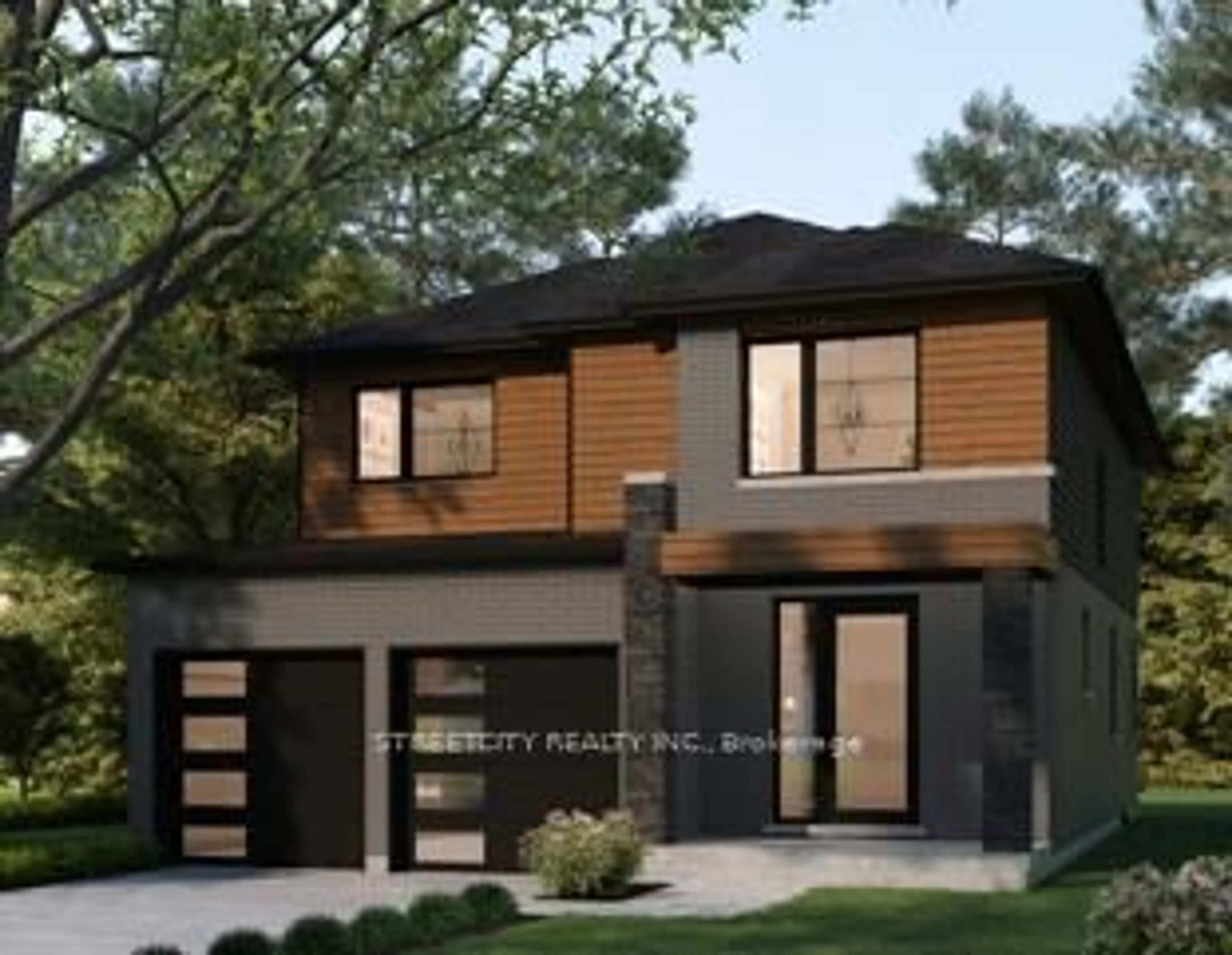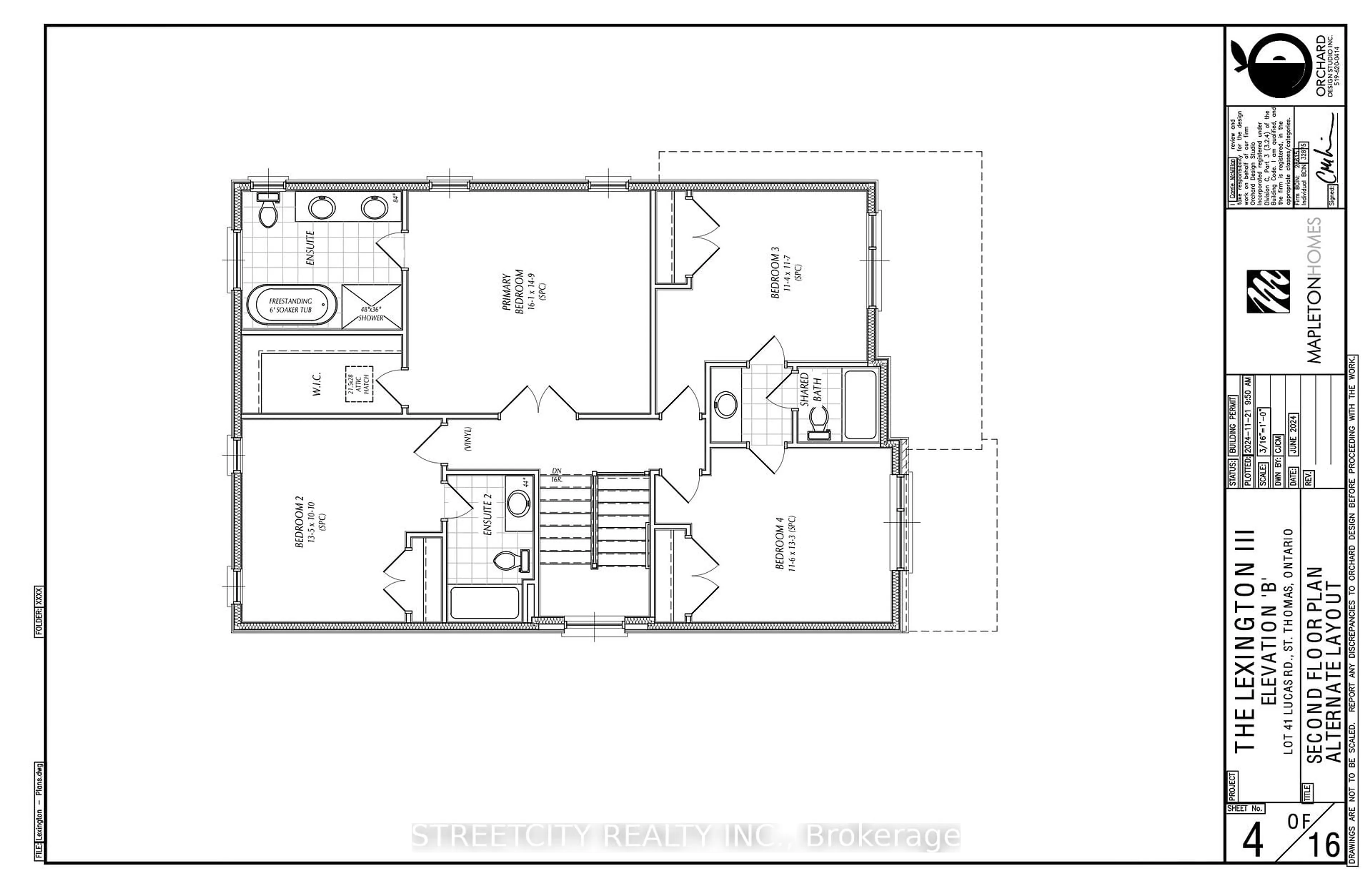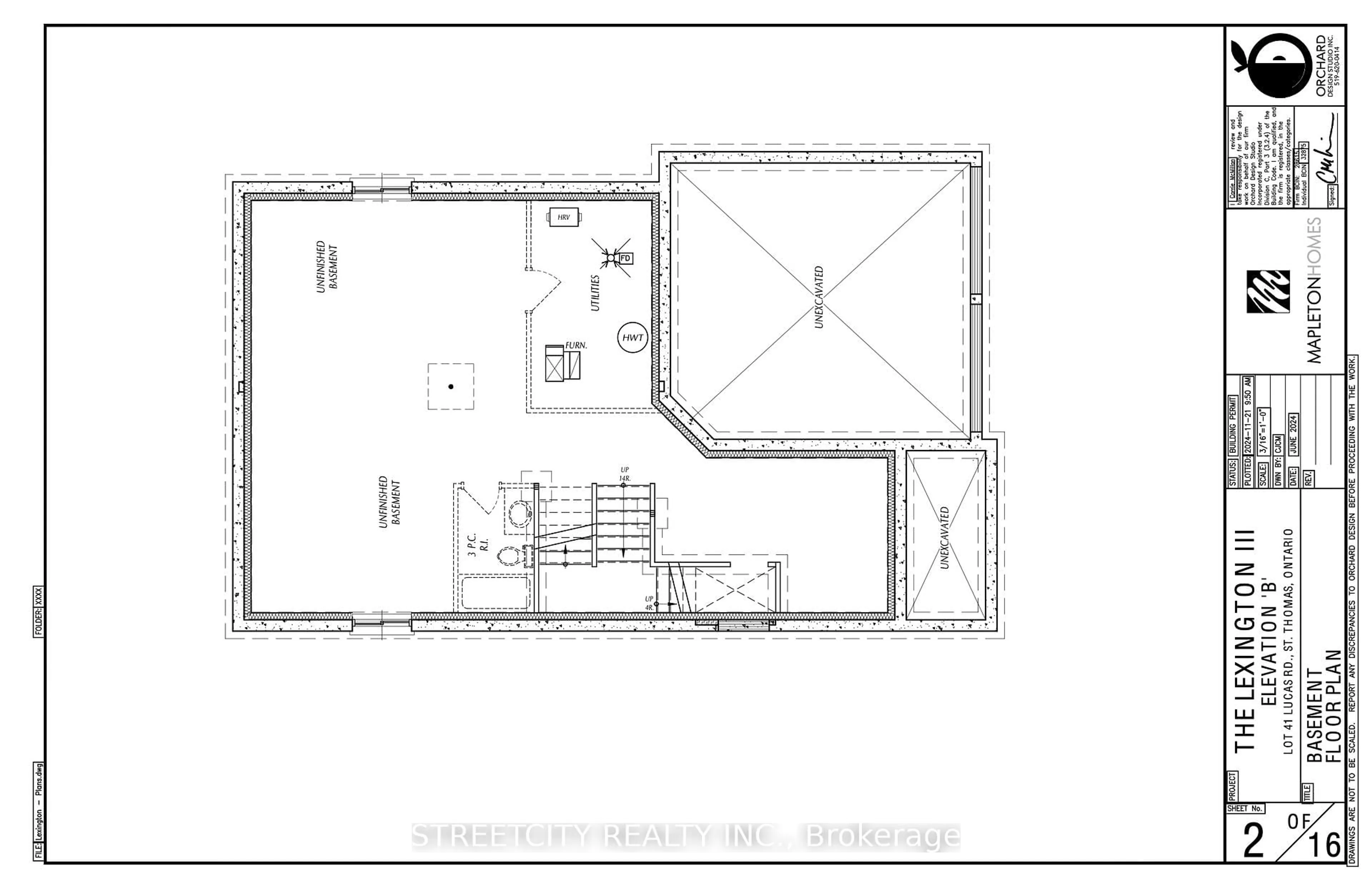51 Lucas Rd, St. Thomas, Ontario N5R 0R3
Contact us about this property
Highlights
Estimated ValueThis is the price Wahi expects this property to sell for.
The calculation is powered by our Instant Home Value Estimate, which uses current market and property price trends to estimate your home’s value with a 90% accuracy rate.Not available
Price/Sqft$368/sqft
Est. Mortgage$3,521/mo
Tax Amount (2025)-
Days On Market50 days
Description
Come check out the latest masterpiece from Mapleton Homes offering our Lexington lll model boasting 2349 Sqft of inviting living space for your family to call their own. The main floor features a well-appointed laundry room, quartz countertops, quality cabinetry in the kitchen, a walk-in pantry, and an open-concept living area, making entertaining effortless. The upper level features an oversized primary with an ensuite, another bedroom with its own ensuite, and the remaining two bedrooms share a Jack and Jill Bath. There is a Separate Exterior Side Door with access to the basement for future development - perfect for potential rental opportunities or additional family members. This home comes complete with builder standards such as High German-engineered tilt and Turn windows, a stained wooden main staircase, high-quality cabinets from Casey's kitchen quartz counters, and well-appointed lighting packages just to name a few. Please note: photos will be available soon. This property is ready to view now at one of our open houses via a private showing at your convenience. Mapleton Homes offers many different build/design plans for every stage of life from the perfect starter home, empty nesters, or growing families looking for more space. Manor Wood has it all and Mapleton Homes can help. Contact the listing agent for more details.
Upcoming Open House
Property Details
Interior
Features
Main Floor
Living
4.3 x 5.51Fireplace
Kitchen
3.68 x 3.29Pantry
Breakfast
3.68 x 2.8Exterior
Features
Parking
Garage spaces 2
Garage type Detached
Other parking spaces 2
Total parking spaces 4
Property History
 21
21



