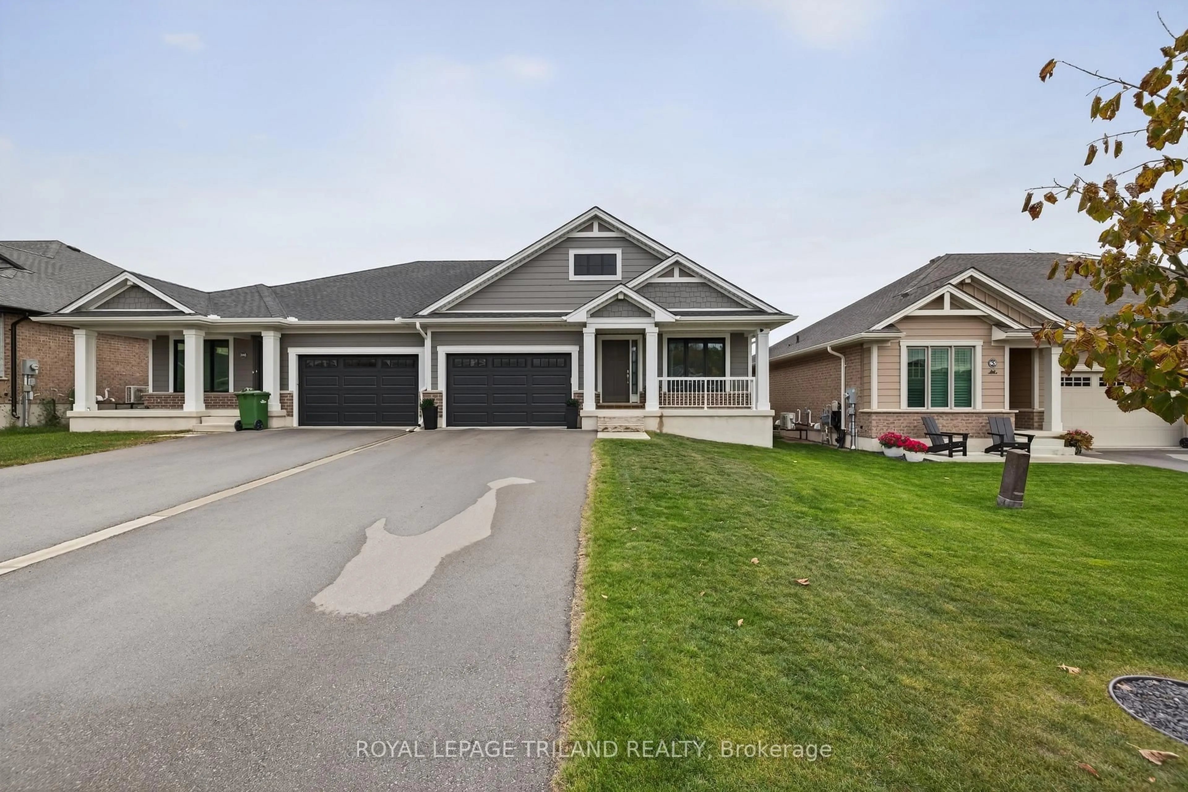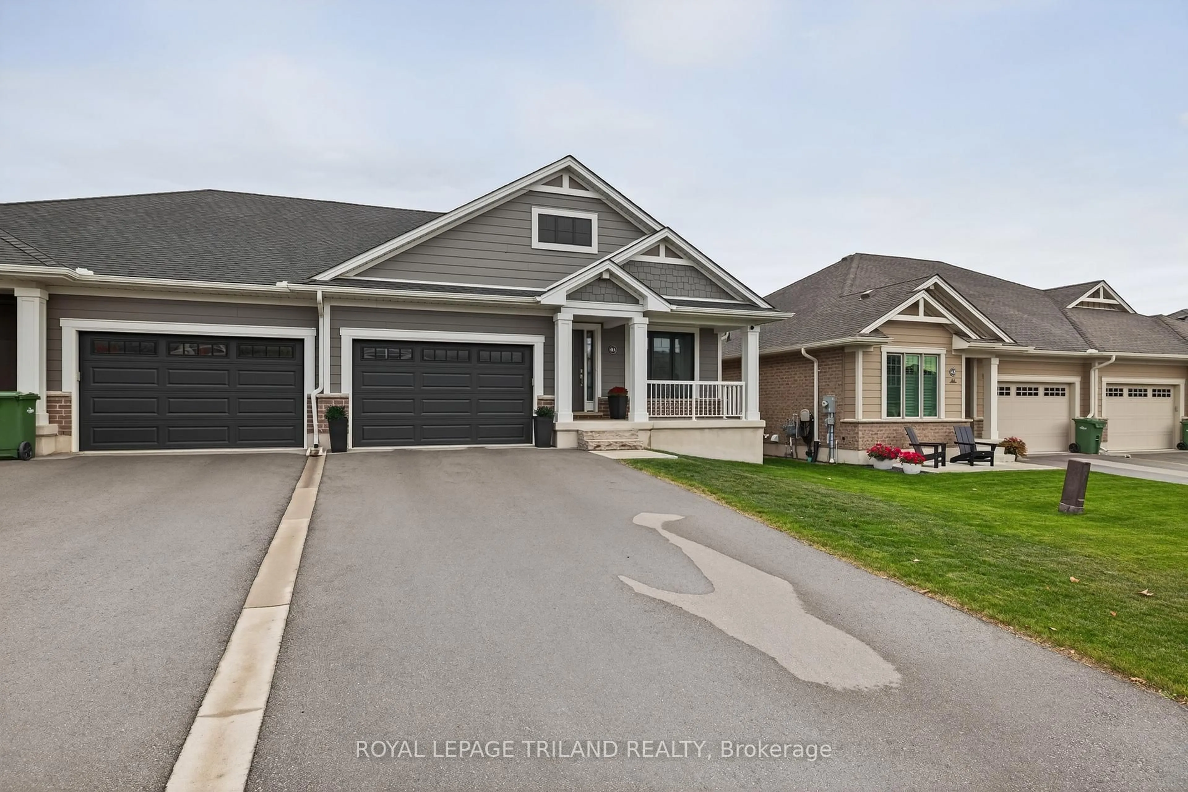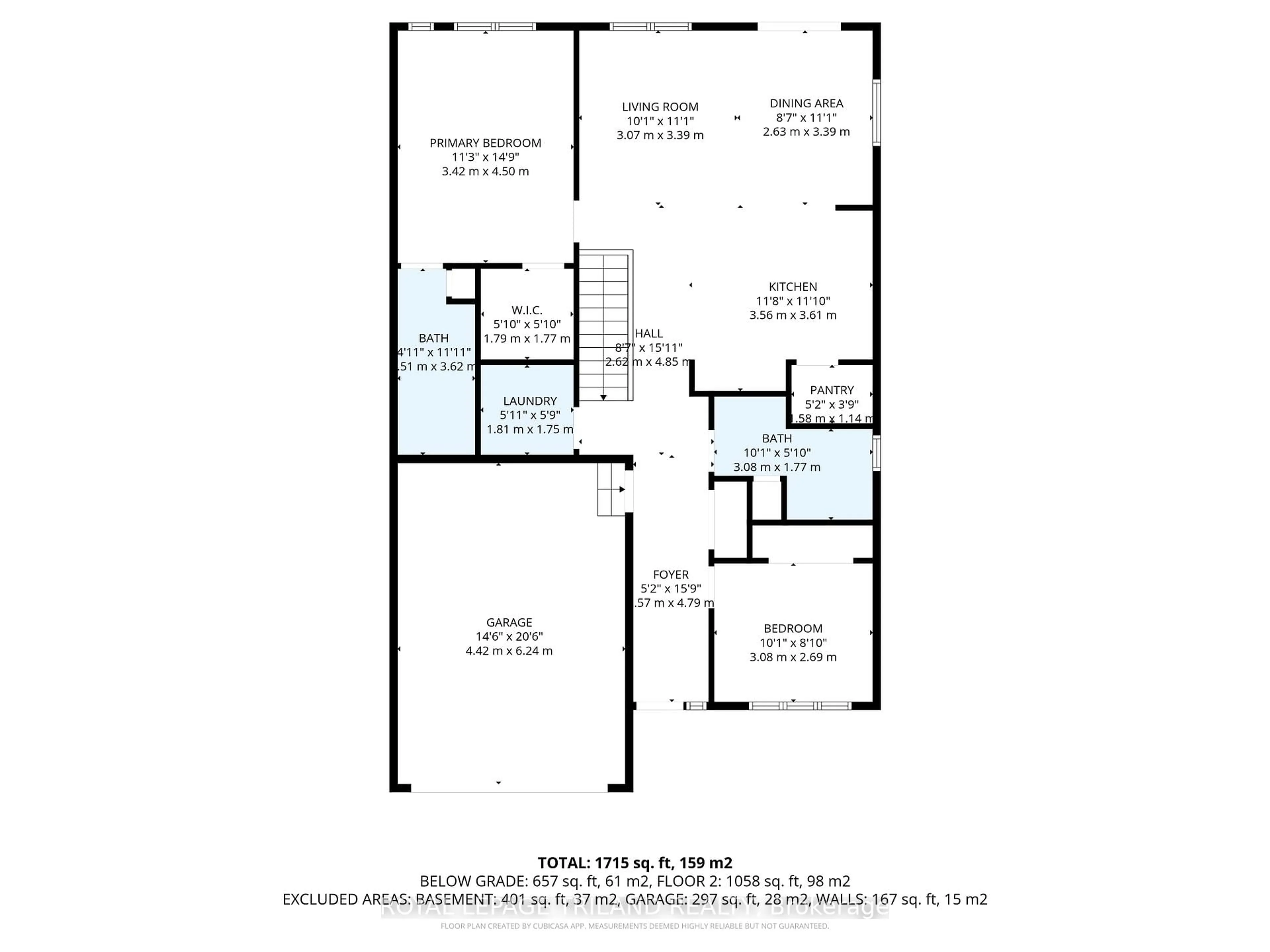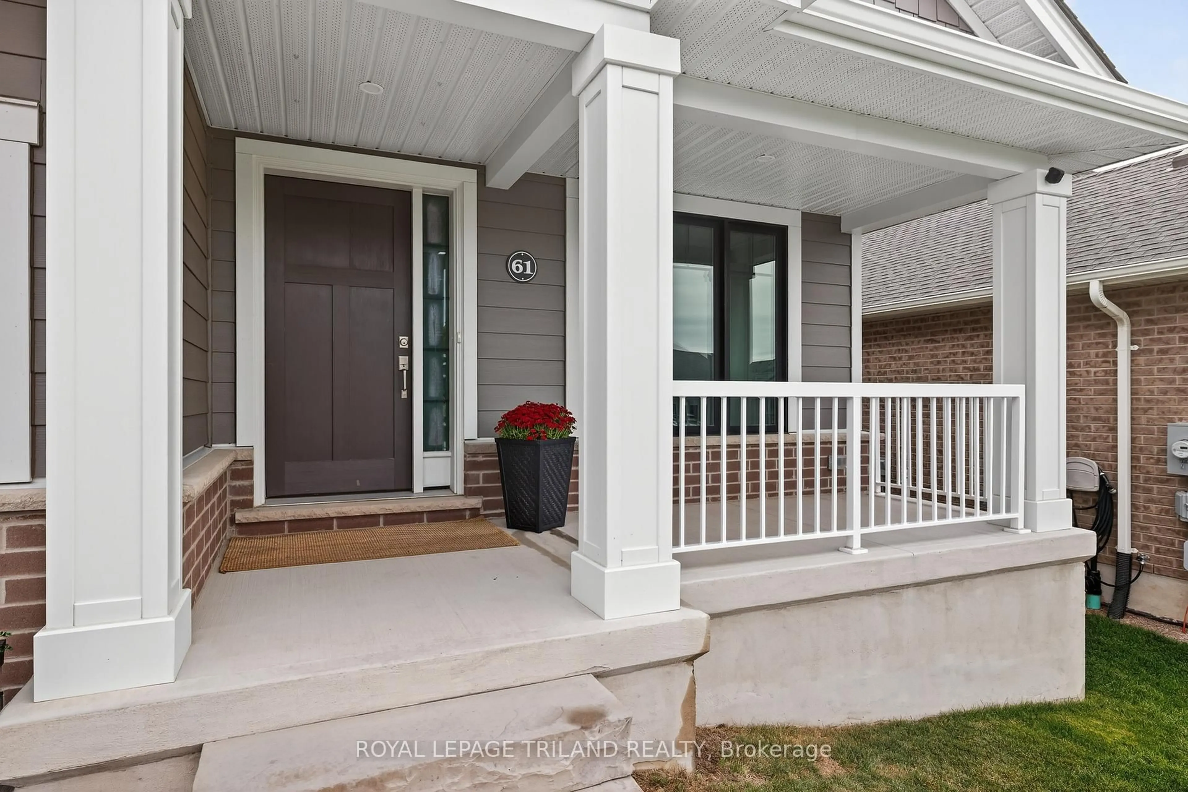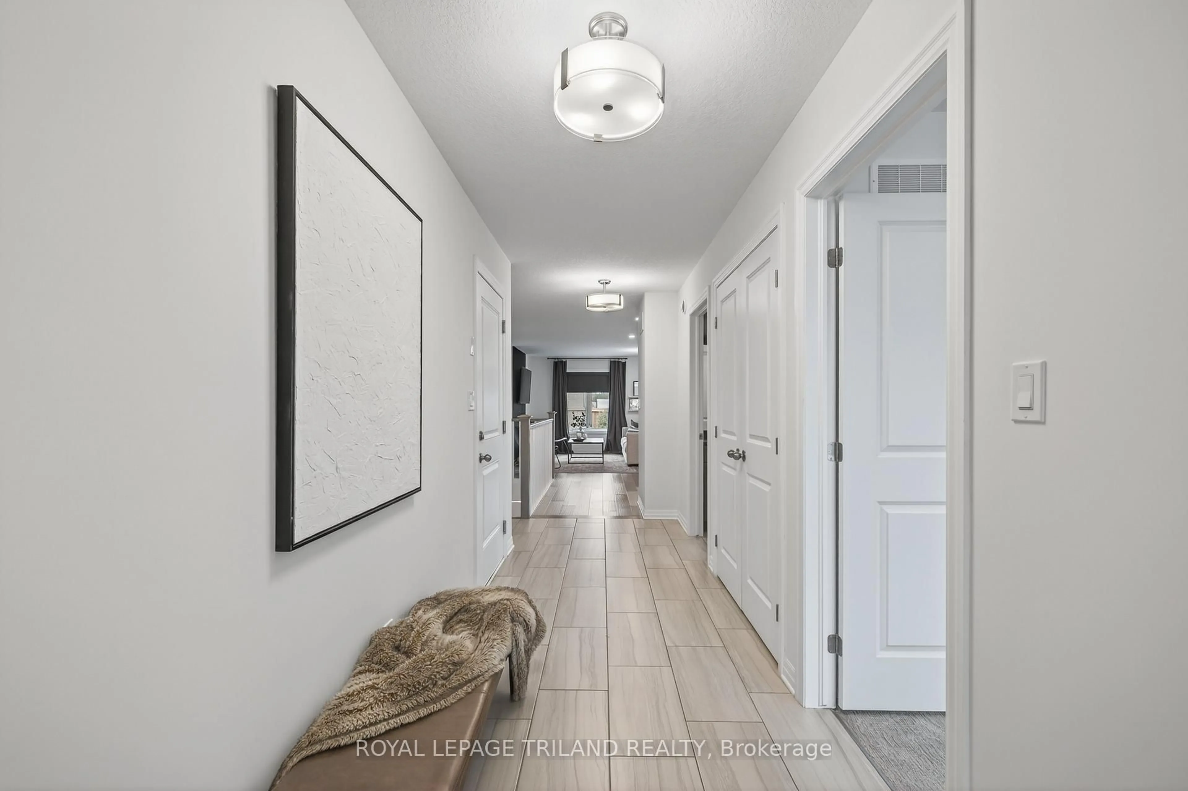Contact us about this property
Highlights
Estimated valueThis is the price Wahi expects this property to sell for.
The calculation is powered by our Instant Home Value Estimate, which uses current market and property price trends to estimate your home’s value with a 90% accuracy rate.Not available
Price/Sqft$719/sqft
Monthly cost
Open Calculator
Description
Welcome to this stunning semi-detached bungalow, built in 2022 by Doug Tarry! Enjoy modern living in an energy-efficient home designed with quality and comfort in mind.This home offers 4 bedrooms and 3 full bathrooms - perfect for a growing family or anyone looking for extra space to entertain and unwind.Experience open-concept living with a bright eat-in kitchen, a spacious walk-in pantry, and the ease of main floor laundry - perfect for everyday family life.The 1.5-car garage provides plenty of space for parking, storage, or a workbench. Step through the patio doors to your fully fenced backyard, featuring a spacious concrete patio that spans the width of the home - a $25,000 upgrade - perfect for entertaining or relaxing outdoors underneath your gazebo.This home is sure to impress and check all the boxes for what most buyers are looking for - style, comfort, and functionality.
Property Details
Interior
Features
Main Floor
2nd Br
2.69 x 3.08Bathroom
1.77 x 3.084 Pc Bath
Kitchen
3.56 x 3.61Pantry
Dining
3.39 x 2.63Exterior
Features
Parking
Garage spaces 1
Garage type Attached
Other parking spaces 4
Total parking spaces 5
Property History
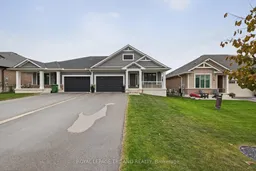 48
48
