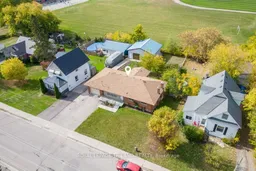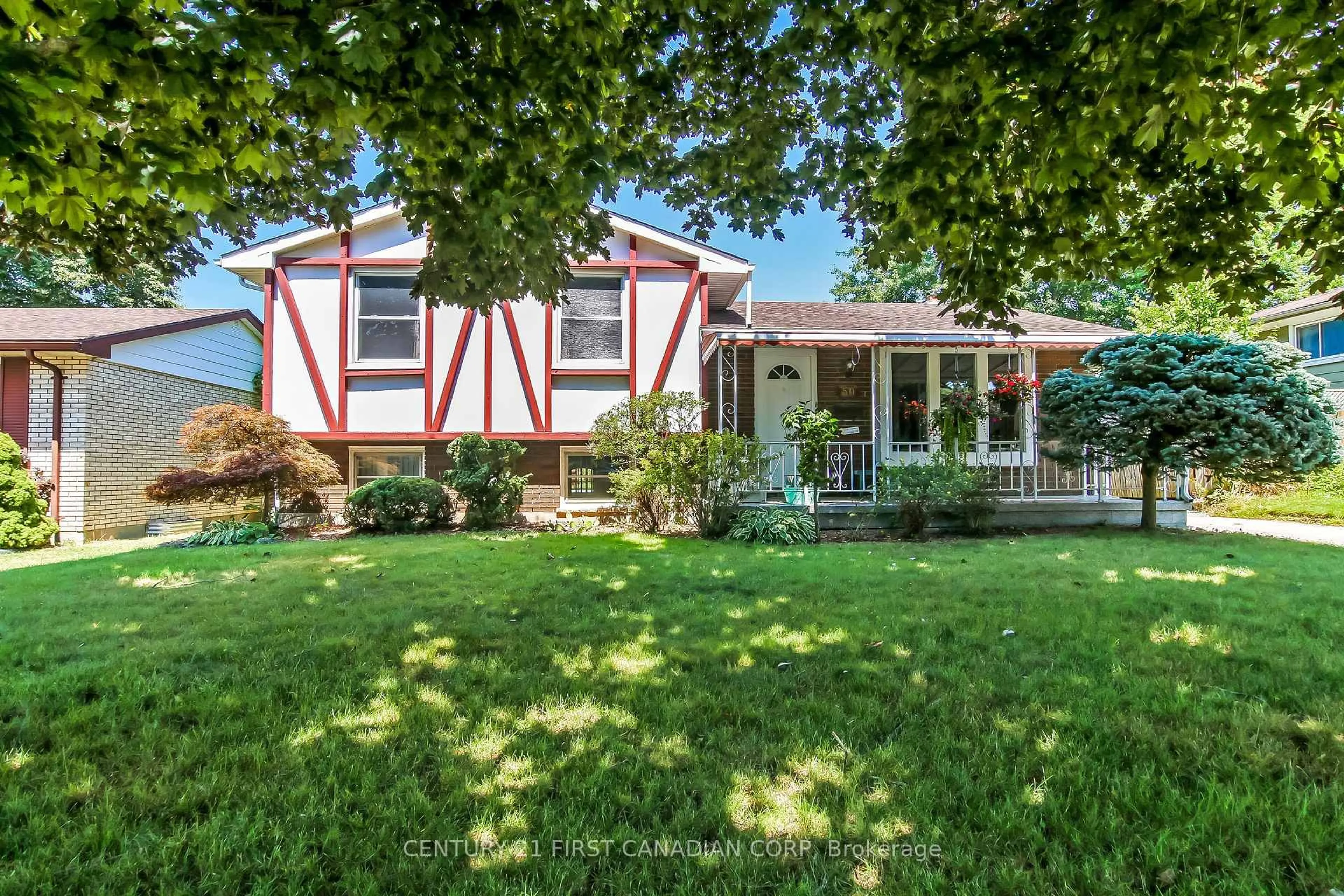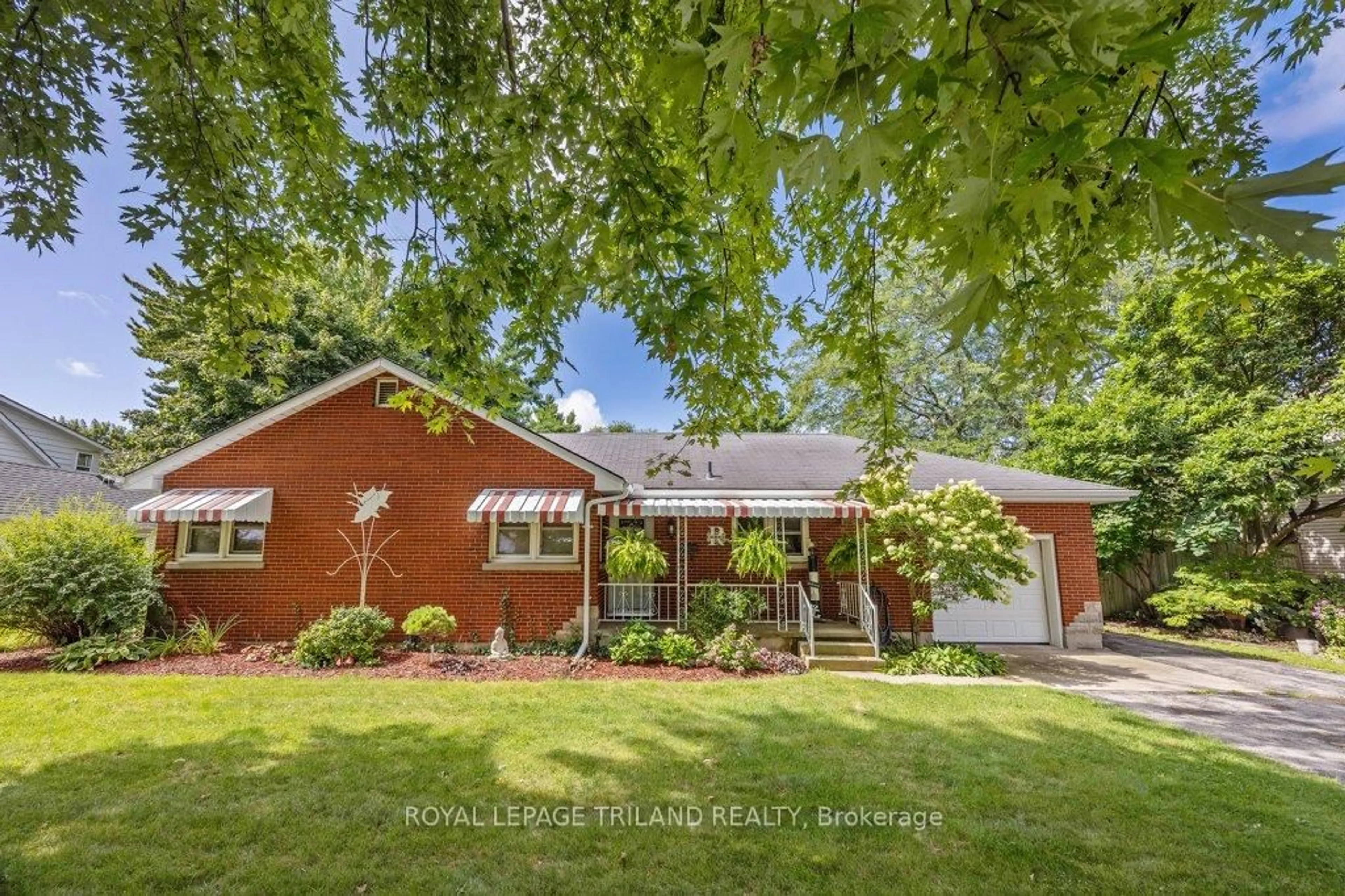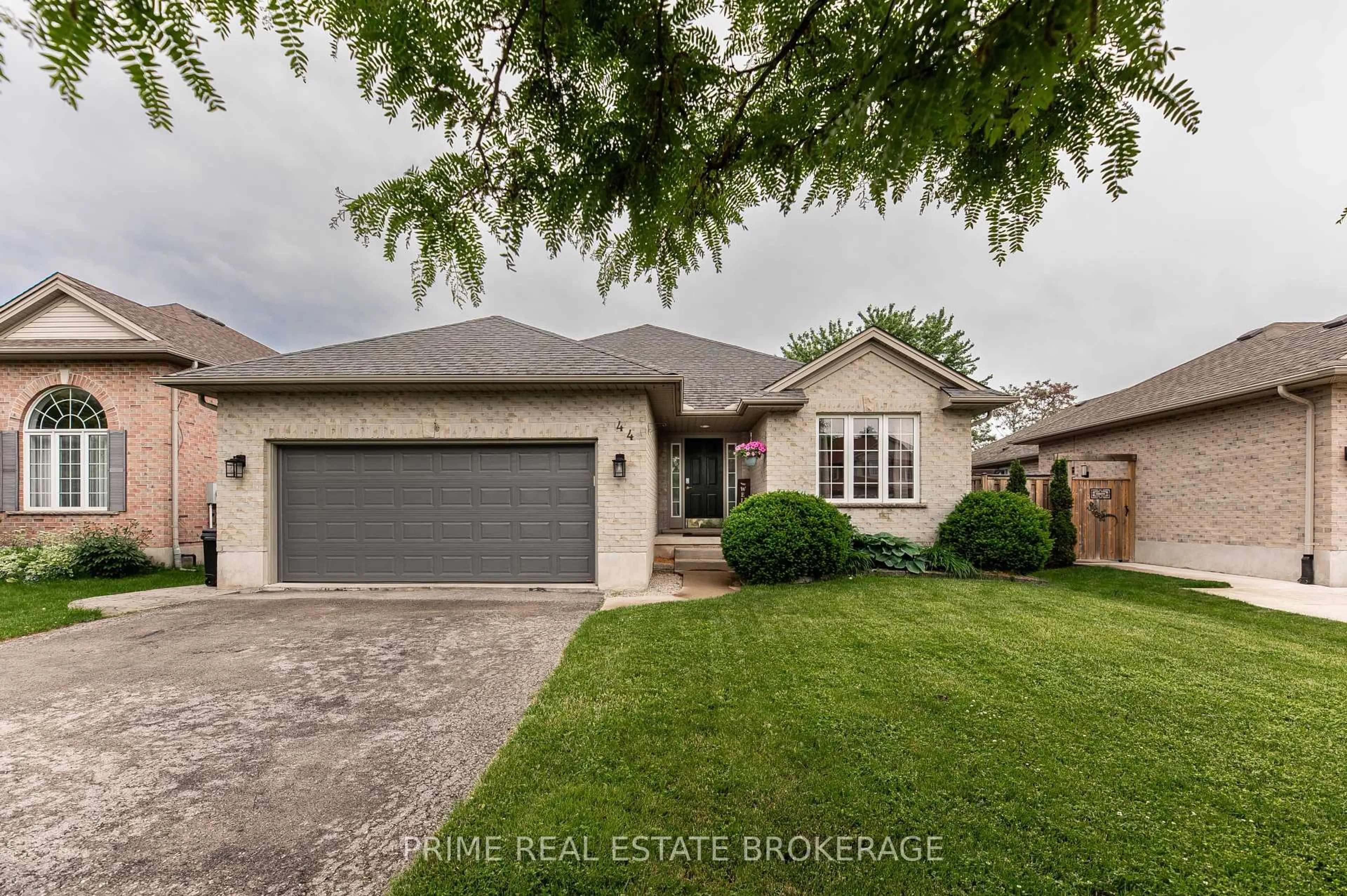First time on the market in nearly 60 years! This one-owner, solid brick ranch offers 3 bedrooms, 2 bathrooms, an attached garage with exterior access & two stairwells - one with access to the lower level. R3 zoning adds future potential. There's a separate 29 x 29ft workshop with a concrete floor - perfect for hobbies, storage, or toys! Backing onto Central Elgin Collegiate Institute Alumni Field and just steps from the YMCA, Forest Park Public and St. Anne's Catholic Elementary, this property boasts a convenient and desirable location. Inside, enjoy a spacious kitchen with solid wood cabinetry, granite countertops, tile backsplash, and included appliances. The main floor also features hardwood, terrazzo & tile flooring, a bright living room, a 3-season sunroom, 3- bedrooms, a linen closet, and a bathroom with tile floor heating. The lower level expands your living space with a generous recreation room featuring a gas fireplace, a kitchenette with included appliances, a laundry area, an updated bathroom with a shower, and an office - ideal for guests or a home workspace. Outside, the partially fenced backyard includes a patio, fruit trees, and room for gardens. A rare opportunity to own a lovingly maintained home with excellent potential in a prime location - bring your ideas and make it your own. Please note that the workshop gas heater is not currently hooked up and sold "as is".
Inclusions: 2 Stoves, 2 Fridges, Washer, Dryer, Window Coverings/ Blinds, Chest Freezer, HWT owned on demand (All sold as is where is)
 48
48





