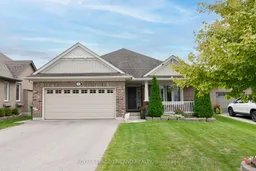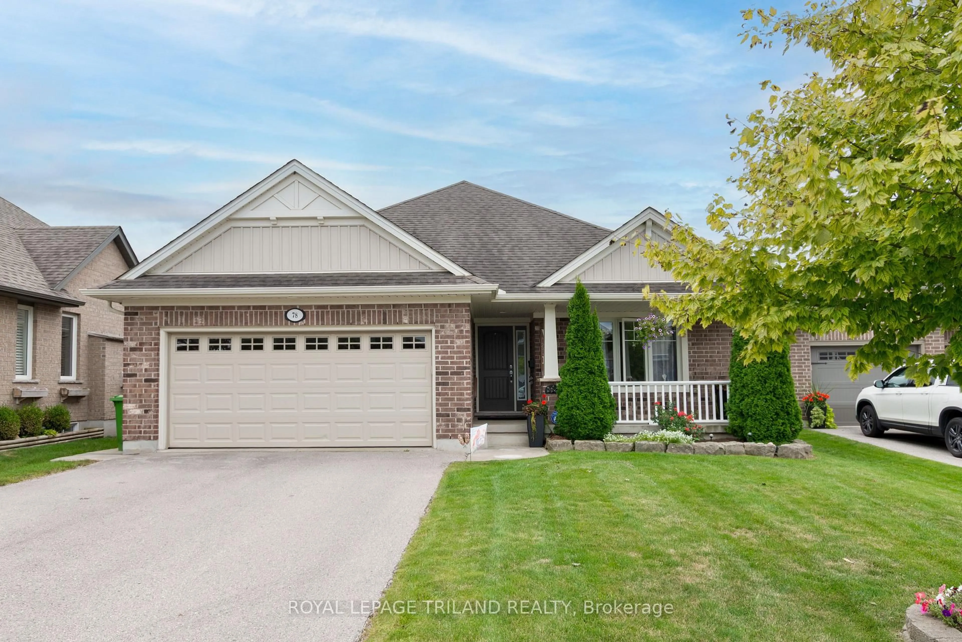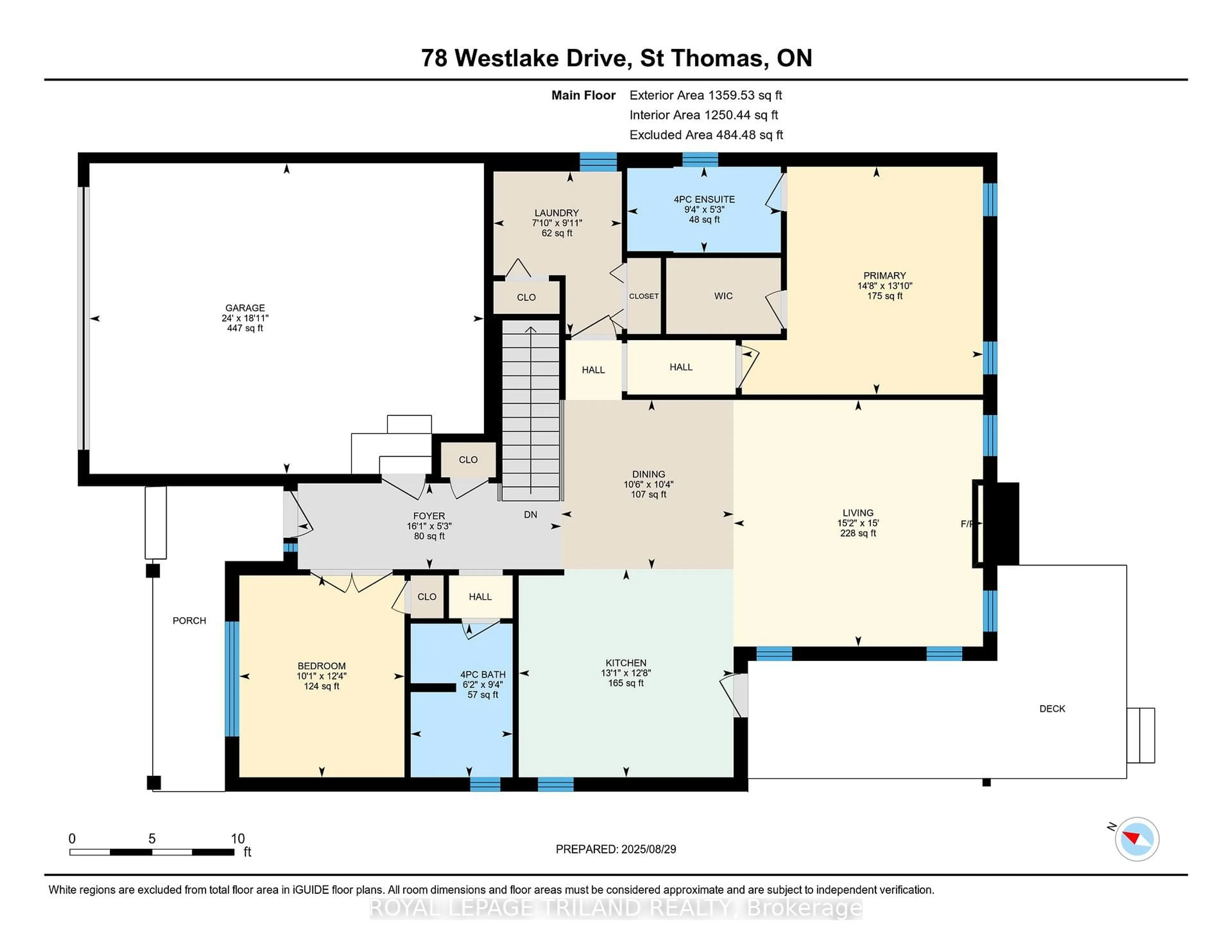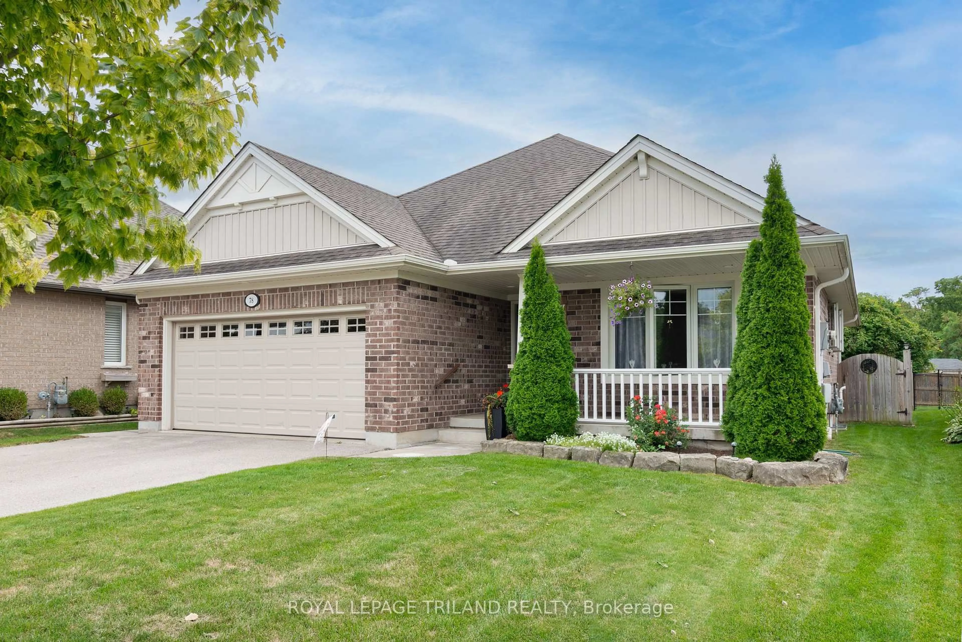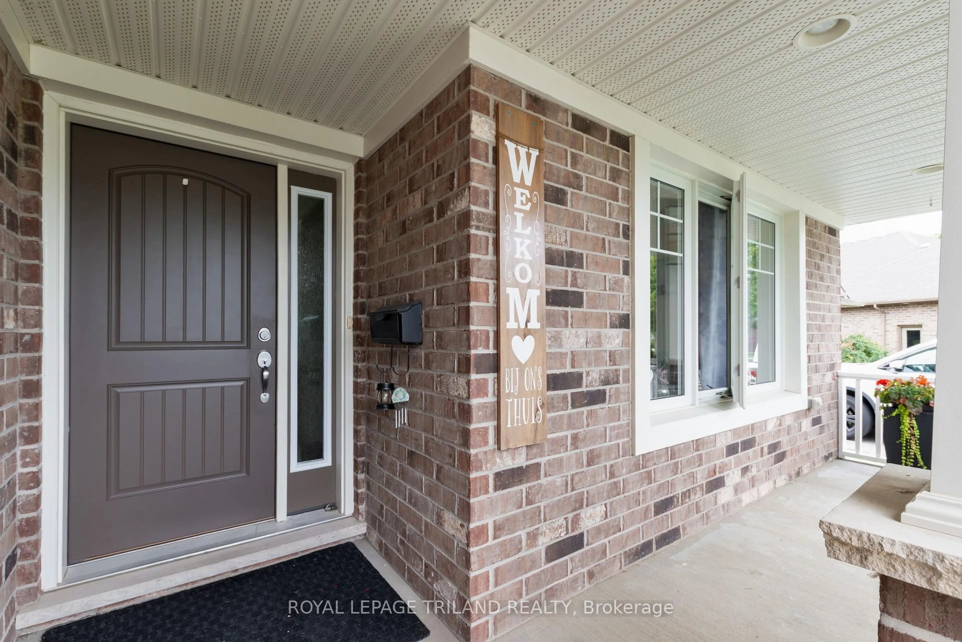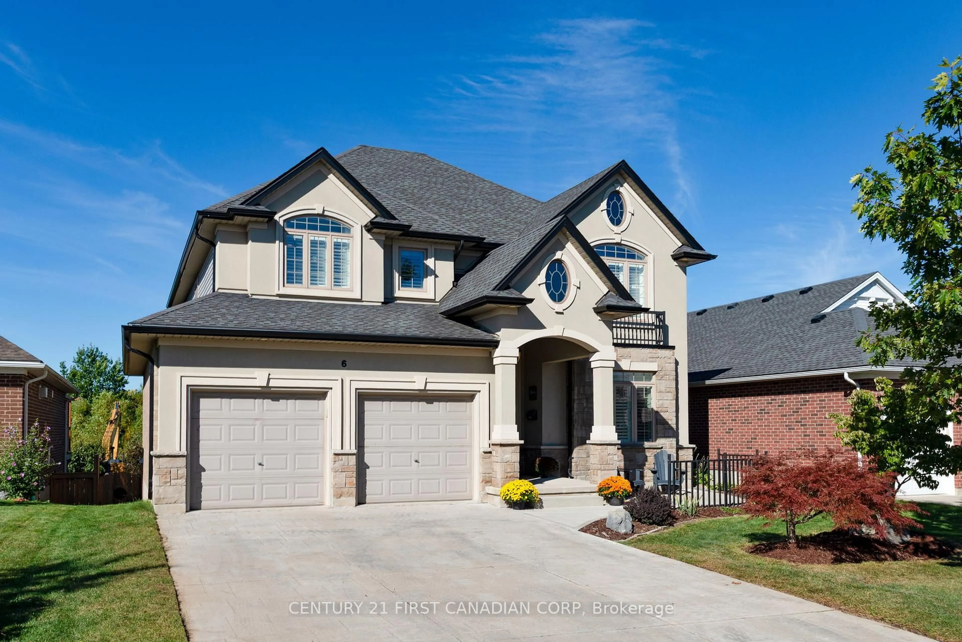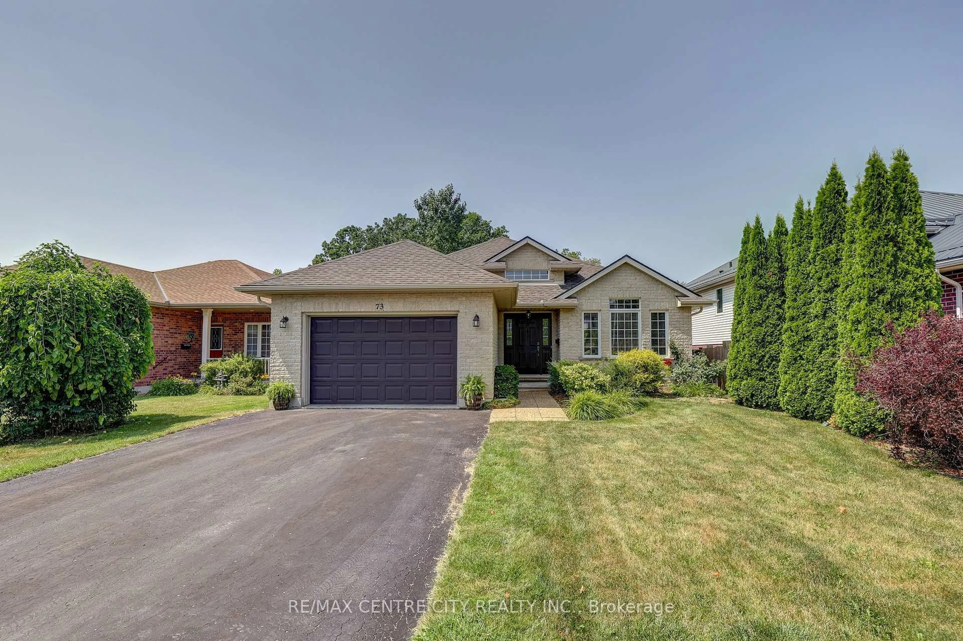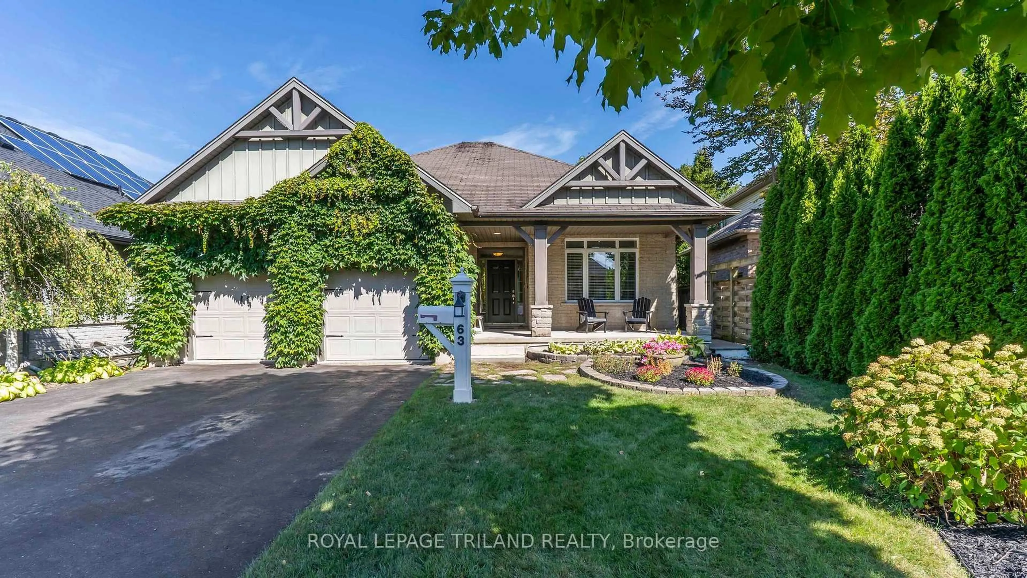78 Westlake Dr, St. Thomas, Ontario N5P 0B7
Contact us about this property
Highlights
Estimated valueThis is the price Wahi expects this property to sell for.
The calculation is powered by our Instant Home Value Estimate, which uses current market and property price trends to estimate your home’s value with a 90% accuracy rate.Not available
Price/Sqft$575/sqft
Monthly cost
Open Calculator
Description
Welcome to this wonderful 3 Bedroom, 3 Full Bathroom bungalow in the north end of St. Thomas. This home has a private double wide driveway with an attached double car garage. Walking into the home from the covered porch is the wide foyer with coat closet and entrance to the garage. Off the foyer through the double wide doors is a bedroom. Close to the bedroom is a 4 pc bath, convenient for guests. Off to the open concept kitchen is a space for the dining table. The kitchen has an island, lots of counter space with tiled backsplash as well as an over the range microwave and dishwasher. The living room features a vaulted ceiling and gas fireplace. Newer flooring throughout the main floor. A door off the kitchen leads to a partially covered deck, great for the BBQ which includes a gas line. The deck then extends to the private fully fenced yard that includes a shed. The primary bedroom which is big enough for a king sized bed has a walk-in closet and an ensuite bath with walk-in tub. Also on the main floor is a convenient laundry room with an extra sink. Going down to the full sized basement there is a professionally finished rec-room, bedroom and 4 pc bath. That just covers some of the lower level. There's lots of room to add another bedroom, office or gym. Other features of the home include central vac, a sump pump, fresh paint throughout and stained deck. The location is close to 1 password park and provides easy access to London and the 401. Have a look today!
Property Details
Interior
Features
Main Floor
Kitchen
3.99 x 3.86Dining
3.2 x 3.14Living
4.63 x 4.58Primary
4.48 x 4.234 Pc Ensuite
Exterior
Features
Parking
Garage spaces 2
Garage type Attached
Other parking spaces 4
Total parking spaces 6
Property History
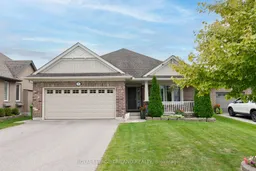 35
35