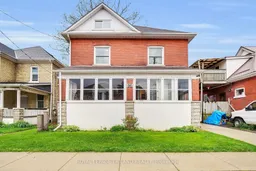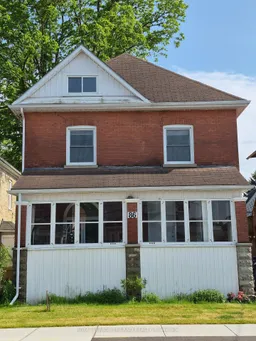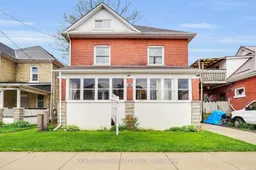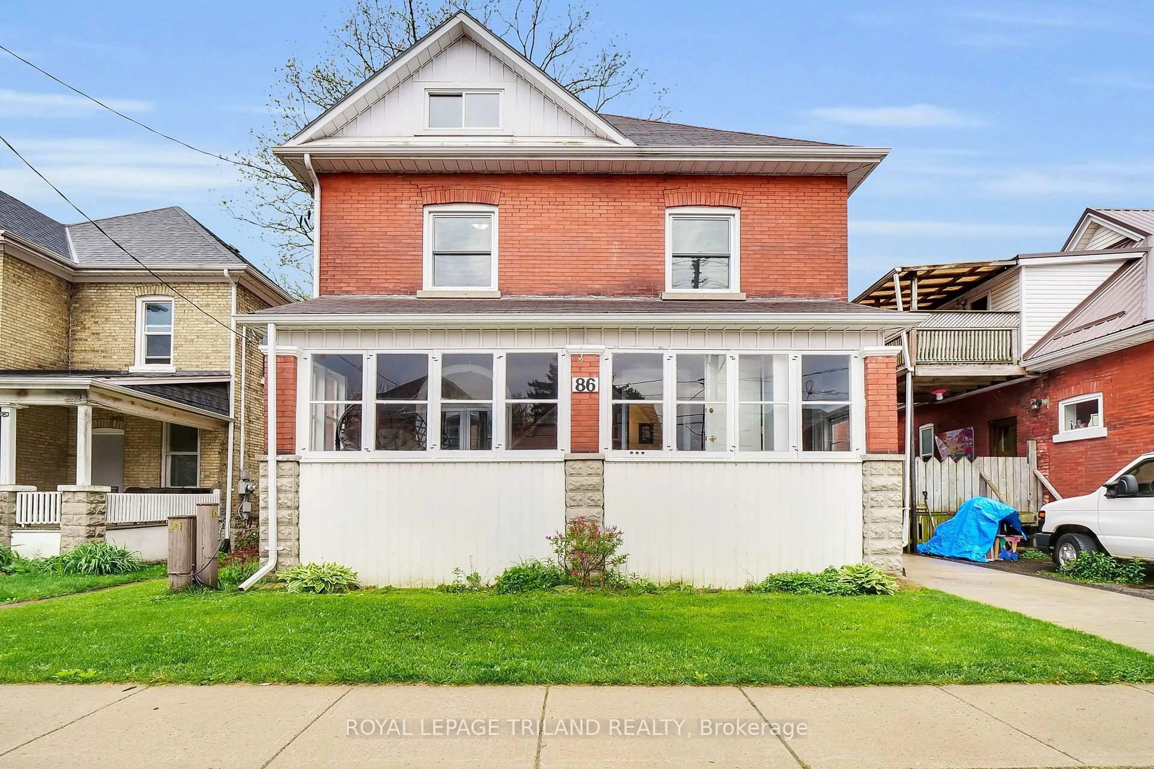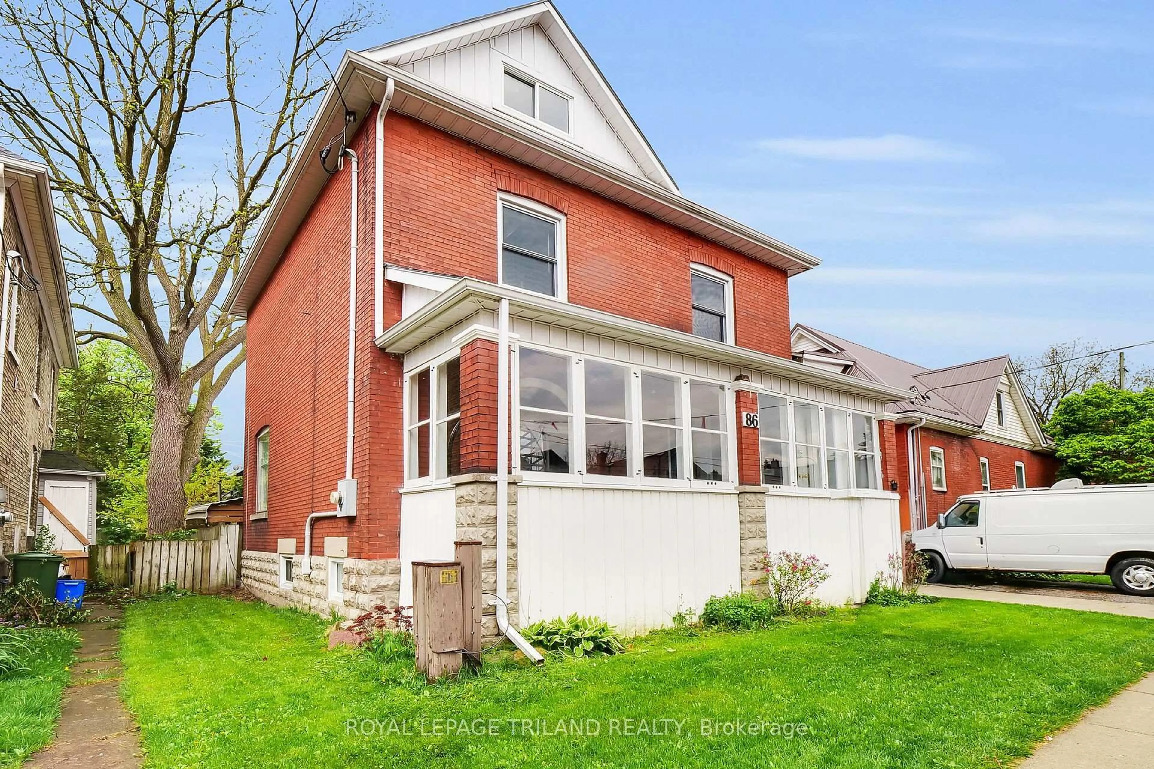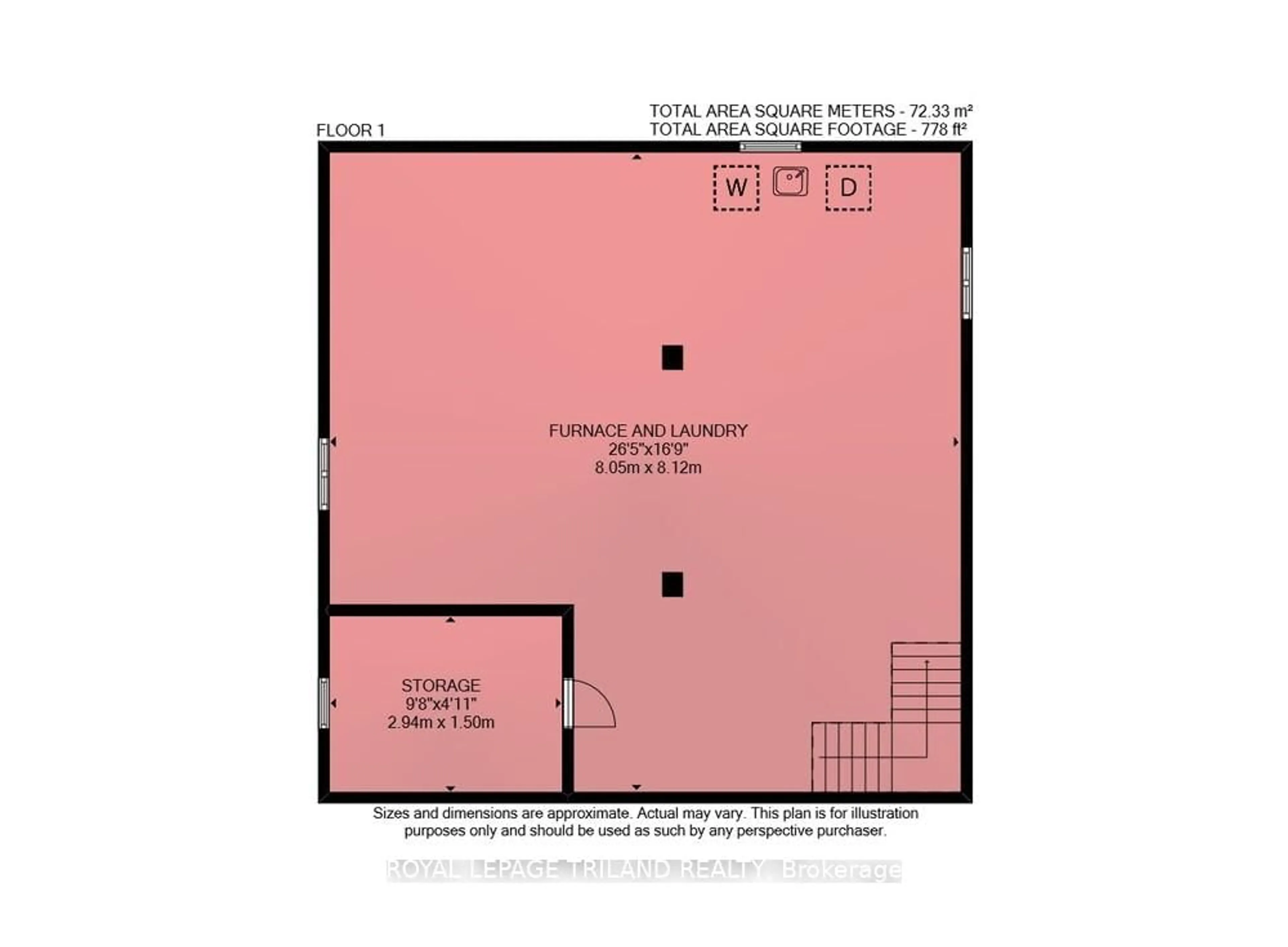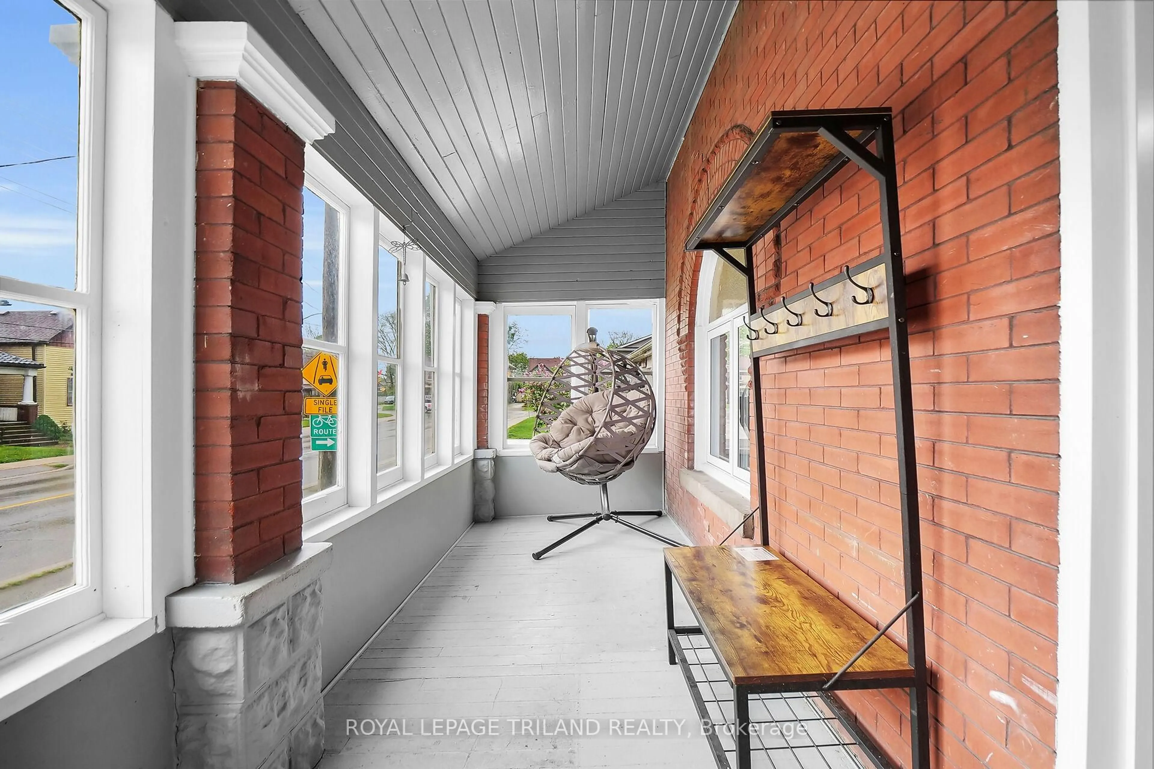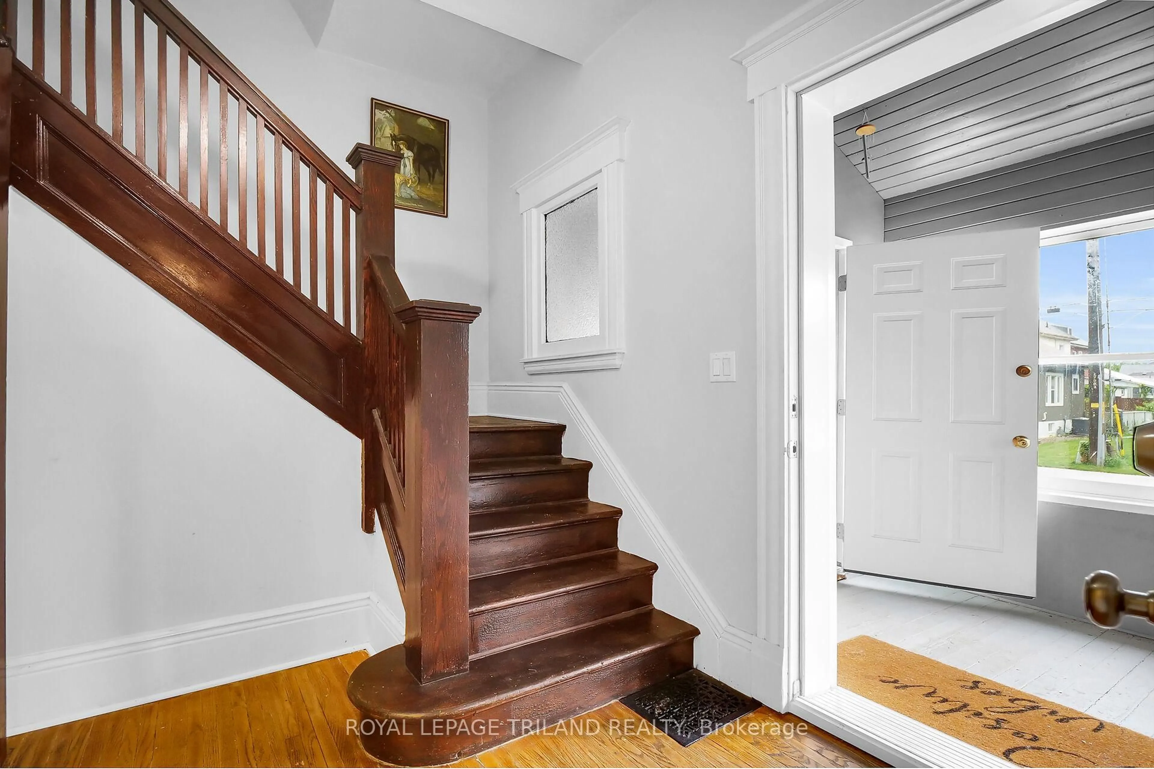86 Kains St, St. Thomas, Ontario N5P 1N7
Contact us about this property
Highlights
Estimated valueThis is the price Wahi expects this property to sell for.
The calculation is powered by our Instant Home Value Estimate, which uses current market and property price trends to estimate your home’s value with a 90% accuracy rate.Not available
Price/Sqft$248/sqft
Monthly cost
Open Calculator
Description
Don't miss the opportunity to own this beautifully updated, turnkey home in the heart of downtown St. Thomas. Offering five spacious bedrooms, one and a half bathrooms, and an additional convenient washroom in the basement. This home provides plenty of space for both family and guests. A perfect blend of original charm and modern updates, the home showcases stunning features like a classic wood staircase, high ceilings, and traditional trim. Renovated in 2020, it includes a new kitchen, a stylish main-floor powder room, a striking stone fireplace, updated flooring throughout, and a fully redone upstairs bathroom. Additional updates include a certified 100-amp electrical panel, some new plumbing, new windows, a side entrance, and a concrete driveway. Please note, the fireplace is being sold as is and will require WETT certification. Recent improvements to the neighborhood include completed roadwork with fresh pavement, new sidewalks, and curbs. The driveway curb has also been extended to allow for extra parking on the front lawn. Winter overnight street parking is available by permit. This home is truly move-in ready. Just settle in and enjoy!
Property Details
Interior
Features
3rd Floor
4th Br
2.82 x 3.235th Br
2.64 x 6.68Exterior
Features
Parking
Garage spaces -
Garage type -
Total parking spaces 2
Property History
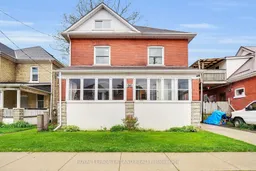 38
38