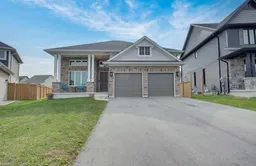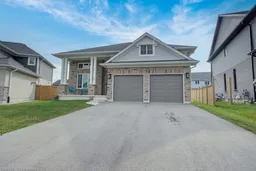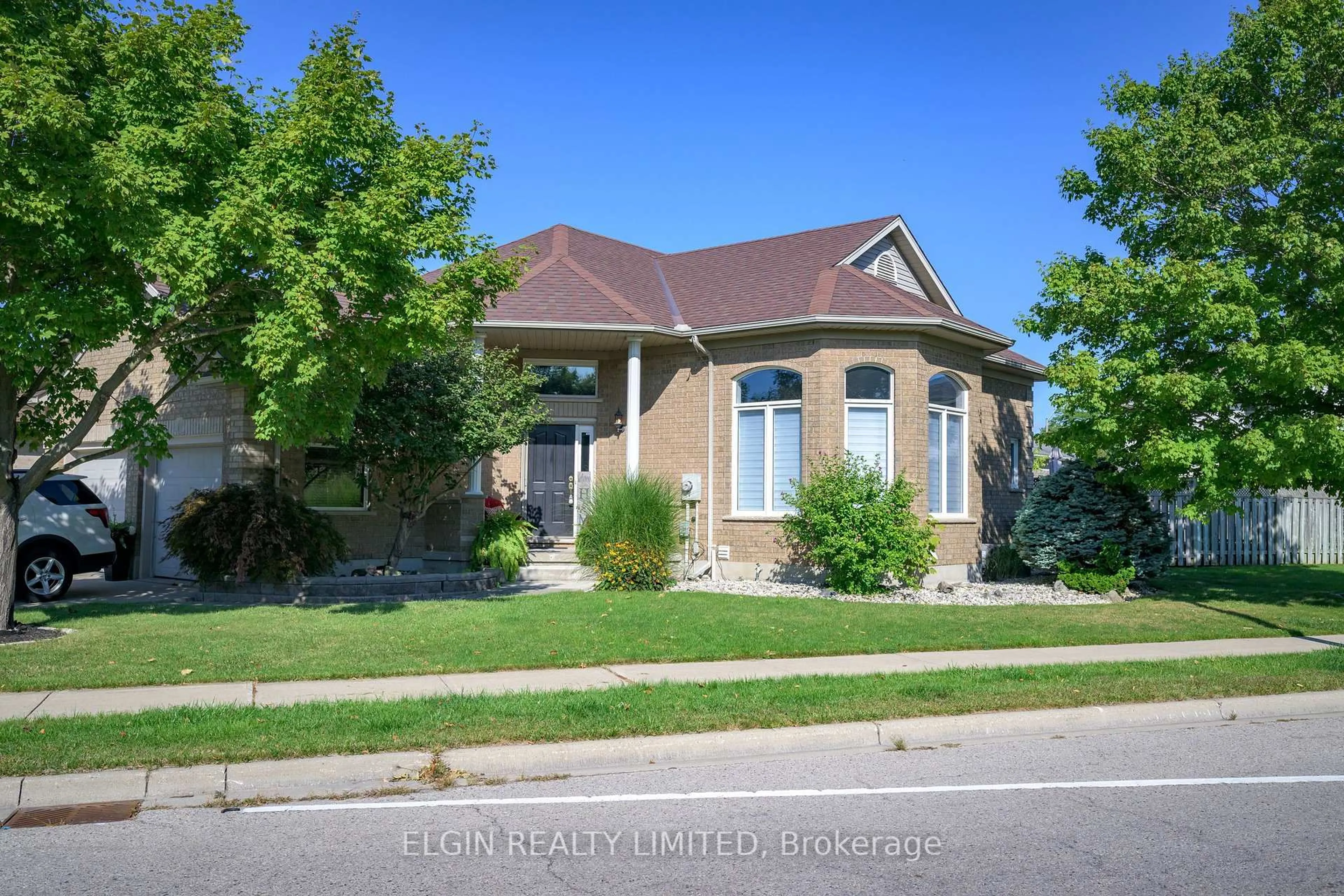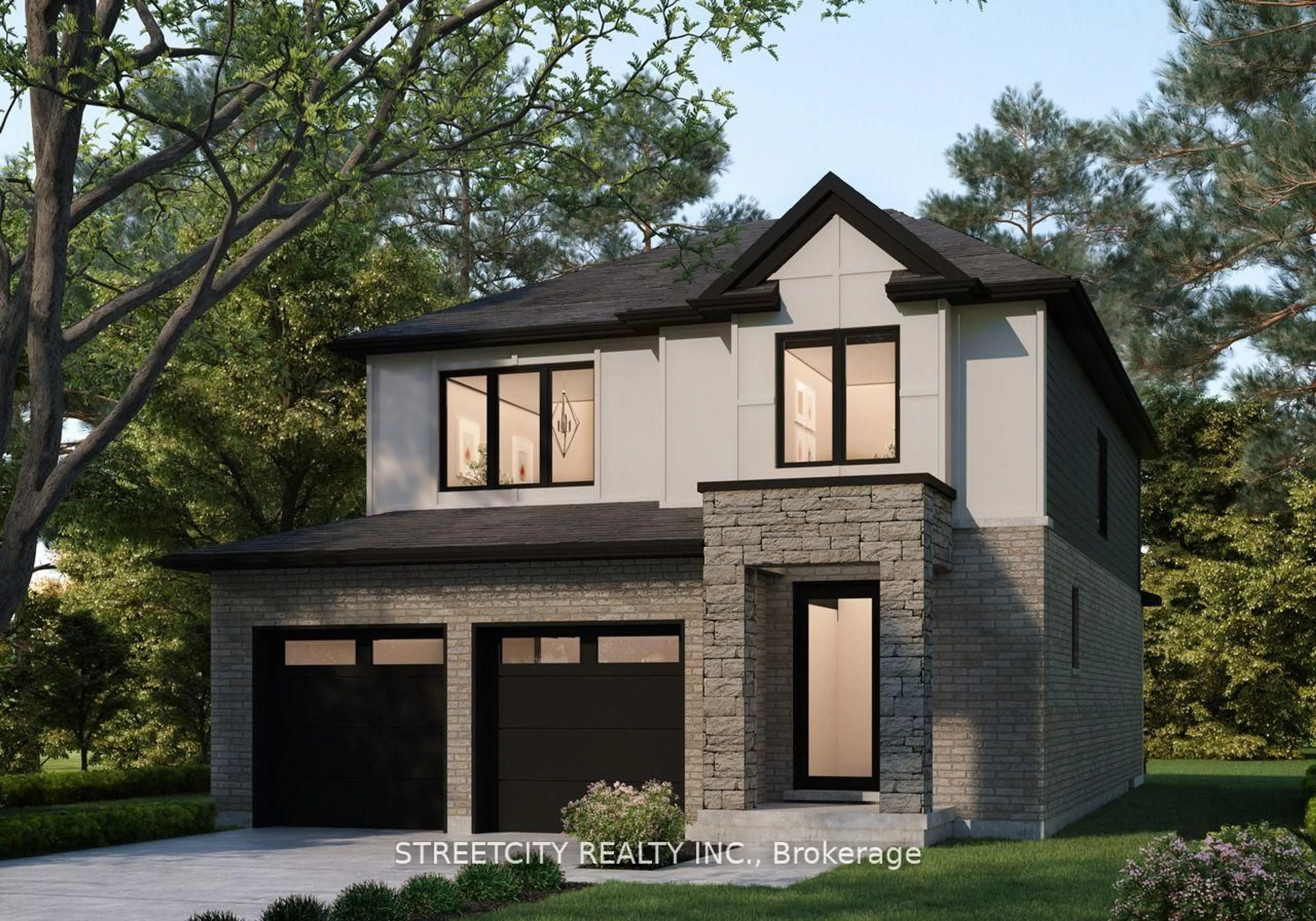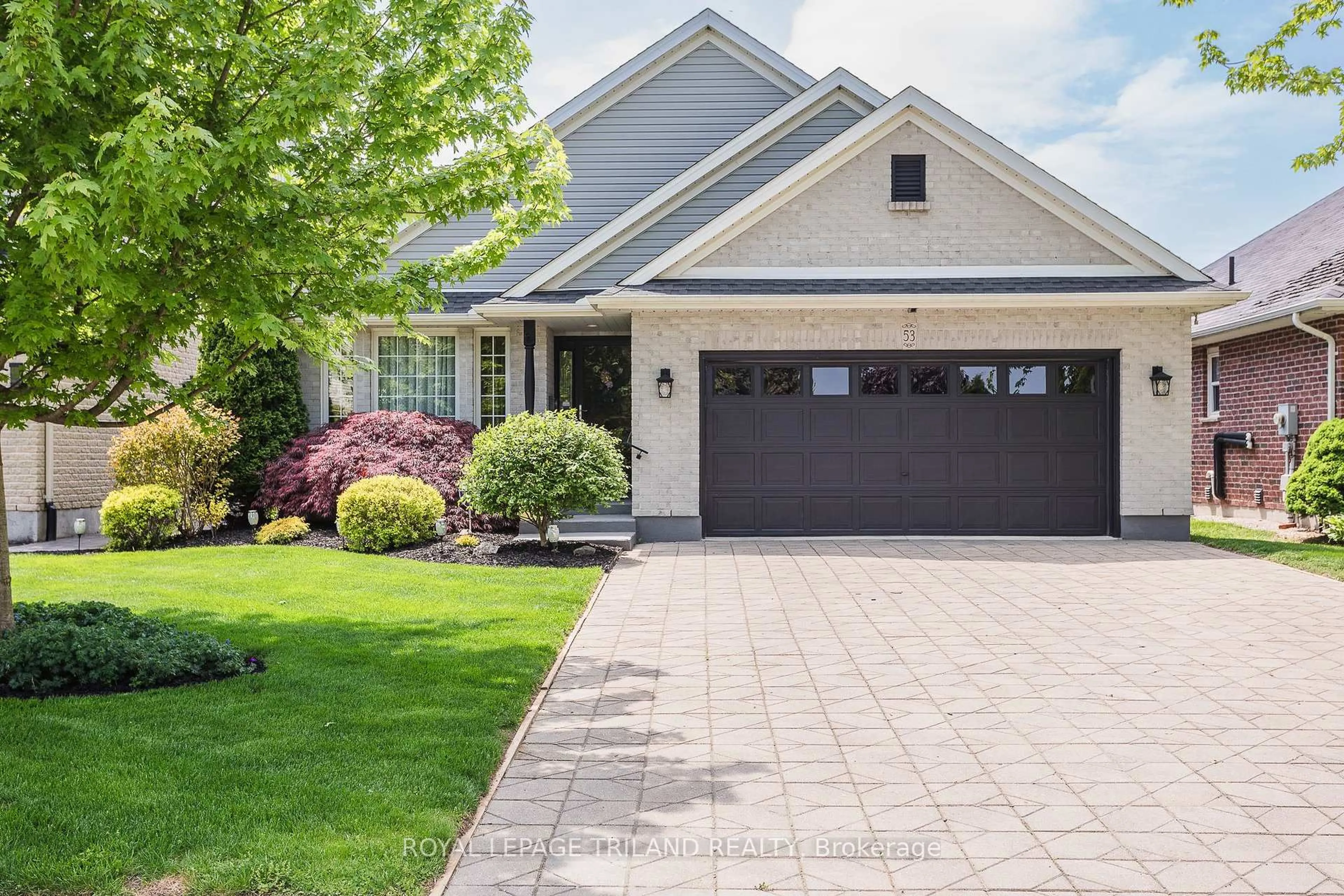For the first time, this custom-built, three-bedroom, three-bathroom side split is being offered for sale. Situated on a serene cul-de-sac, this home provides a tranquil retreat, away from the demands of everyday life. Upon entry, you are welcomed by an open-concept main floor flooded with natural light, creating an ideal space for both entertaining and quiet family gatherings.The upper level features the primary suite, which includes a generously sized bedroom, a walk-in closet, and a four-piece ensuite bathroom with a luxurious soaker tub. The second bedroom is also spacious and benefits from ample natural light through a large window. This level is further enhanced by a second four-piece bathroom and a dedicated laundry room for added convenience.The lower level offers a large, versatile living area perfect for cozy movie nights, a children's playroom, or a game room. Additionally, there is a third bedroom, ideal for use as a guest room, home office, or additional living space. A third four-piece bathroom completes this floor. Finally, the basement provides an expansive unfinished utility room, offering abundant storage potential. Don't miss the chance to make this exceptional side split your new home today!
Inclusions: Dishwasher,Dryer,Microwave,Refrigerator,Stove,Washer
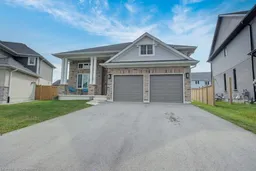 44
44