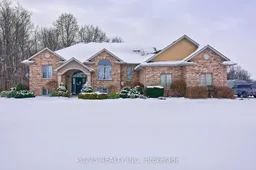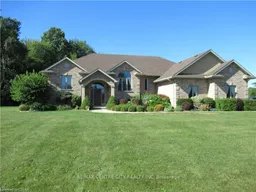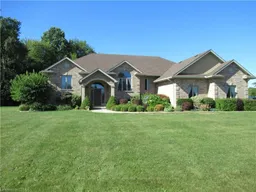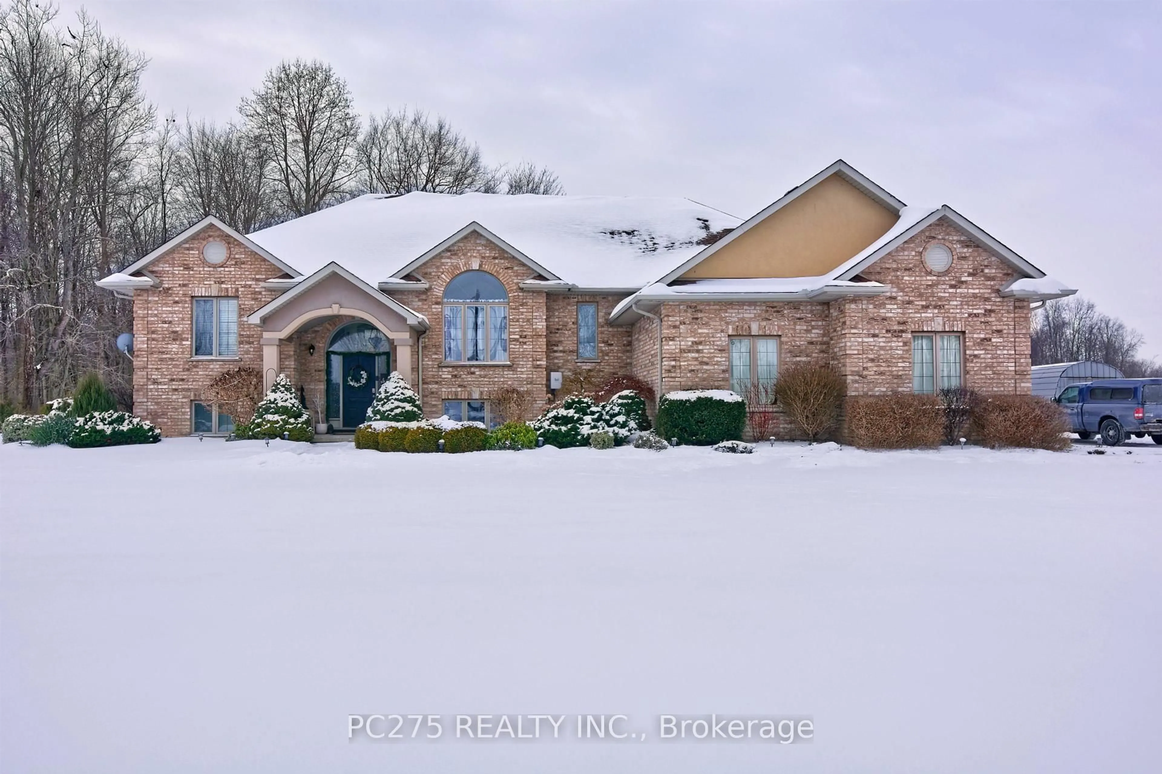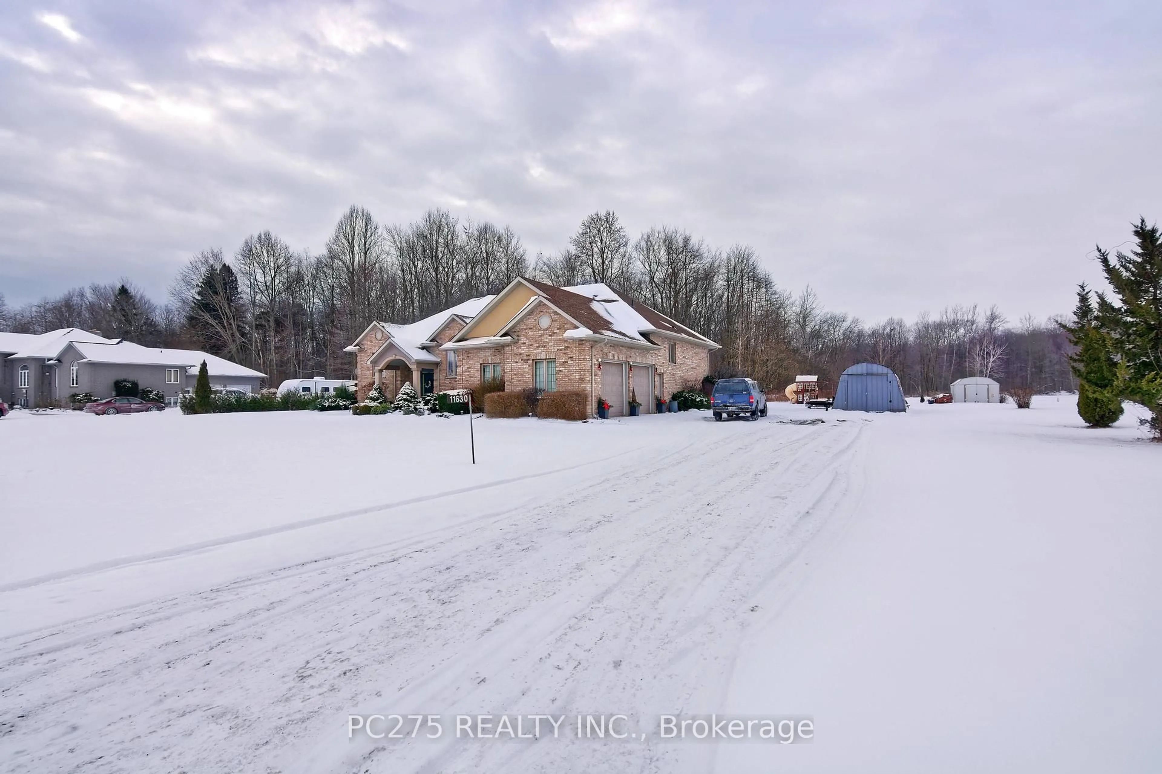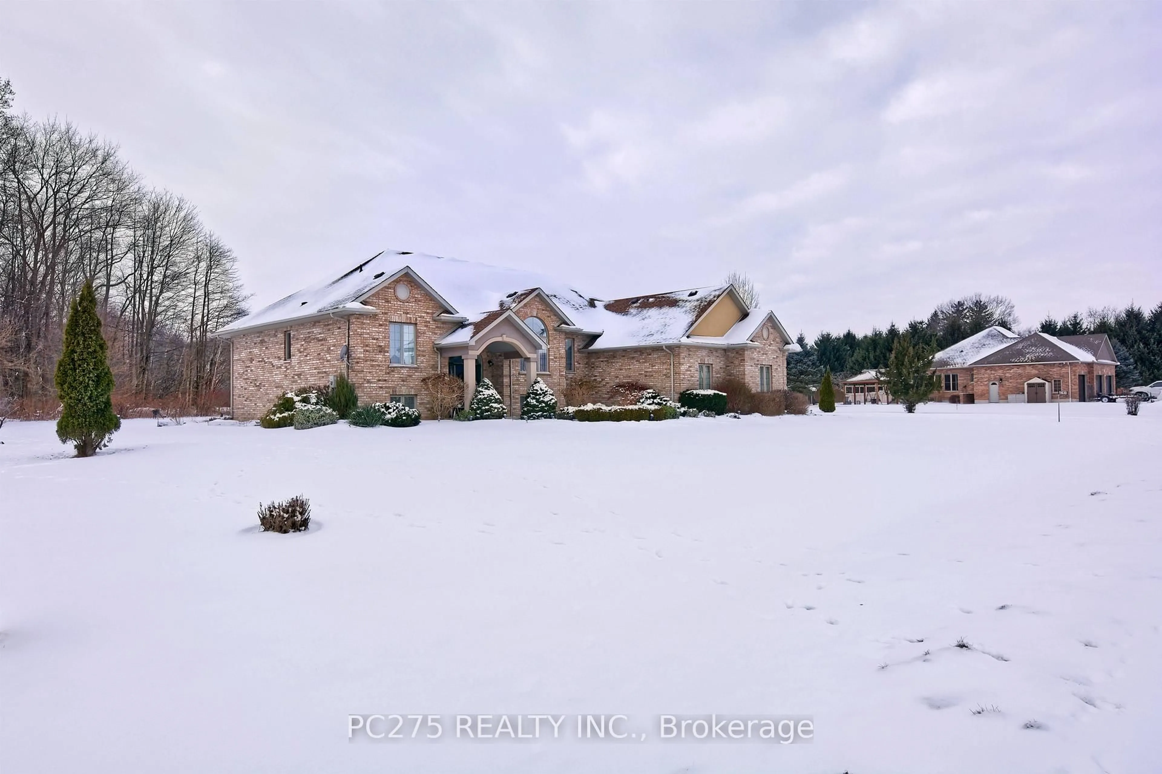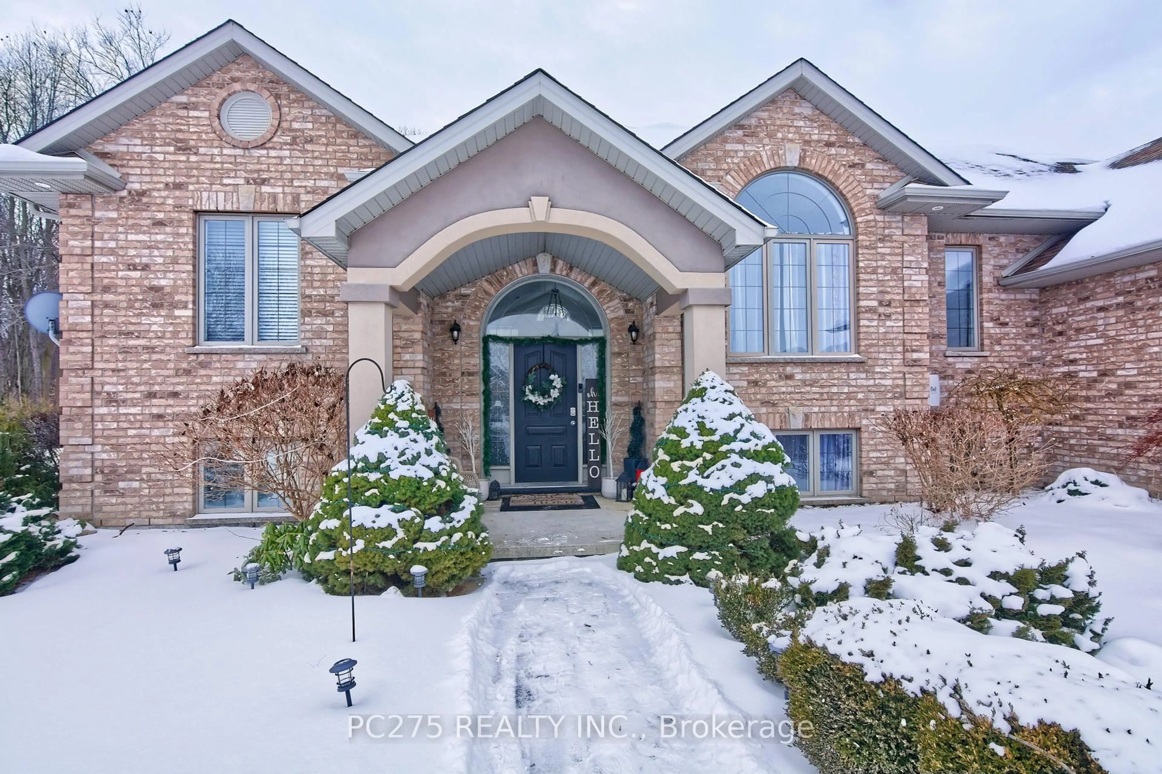11630 Catherine Rd, West Elgin, Ontario N0L 2P0
Sold conditionally $799,900
Escape clauseThis property is sold conditionally, on the buyer selling their existing property.
Contact us about this property
Highlights
Estimated ValueThis is the price Wahi expects this property to sell for.
The calculation is powered by our Instant Home Value Estimate, which uses current market and property price trends to estimate your home’s value with a 90% accuracy rate.Not available
Price/Sqft$359/sqft
Est. Mortgage$3,435/mo
Tax Amount (2024)$5,387/yr
Days On Market13 days
Total Days On MarketWahi shows you the total number of days a property has been on market, including days it's been off market then re-listed, as long as it's within 30 days of being off market.99 days
Description
Nestled on a quiet cul-de-sac, this stunning open-concept raised ranch is perfectly situated on a .78-acre lot, backing onto picturesque Carolinian forest & farmland. Located just minutes from the 401 for a seamless commute, this home offers the tranquility of small-town charm with modern comforts. Enjoy living in the vibrant community of West Lorne, recently crowned Kraft Hockeyville 2023 a testament to its strong community spirit! For outdoor enthusiasts, Port Glasgow and its beautiful marina are just a 10-minute drive away. The main level features a bright and airy great room with a vaulted ceiling, large windows that frame breathtaking views & a cozy gas fireplace. Hardwood floors flow through the living room, dining room & kitchen. The separate dining room boasts vaulted ceilings and oversized windows, while the kitchen offers an abundance of cabinetry, a spacious eat-in area, and access to the private back deck. A brand-new custom pantry with adjustable shelving adds incredible storage and convenience. The main level includes three generously sized bedrooms. The primary suite features a luxurious 5-piece ensuite, a large walk-in closet, and serene views of the backyard. Two additional bedrooms, a 4-piece bathroom, a home office, and a convenient main-floor laundry/mudroom with access to the 12' ceiling two-car garage complete the main level. The fully finished lower level offers a sprawling family room with forest-facing windows, four additional bedrooms, a 4-piece bathroom, and a spacious games room perfect for entertaining or creating a private retreat. This home has seen significant updates, including a new furnace and air conditioning system in 2024, a tankless water heater installed in 2020, and a sprinkler system to keep the stunning property lush year-round. Don't miss your chance to own this exceptional property that seamlessly combines modern updates with the beauty of nature, all within the vibrant and award-winning community of West Lorne.
Property Details
Interior
Features
Main Floor
Living
7.31 x 4.74Kitchen
6.7 x 4.34Eat-In Kitchen
Dining
5.05 x 3.09Primary
4.21 x 4.52Exterior
Parking
Garage spaces 2
Garage type Attached
Other parking spaces 4
Total parking spaces 6
Property History
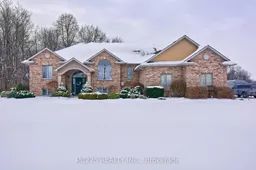 40
40