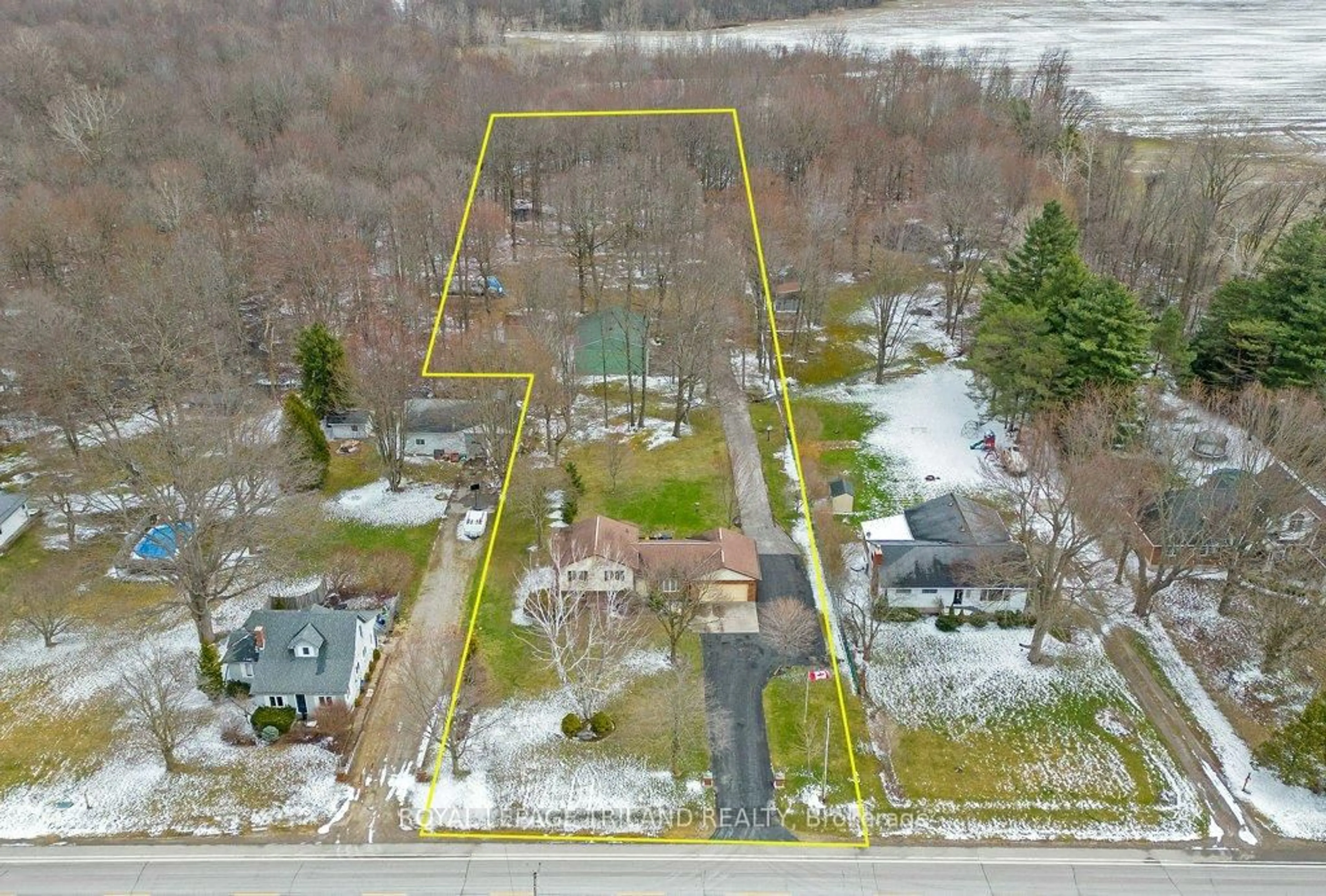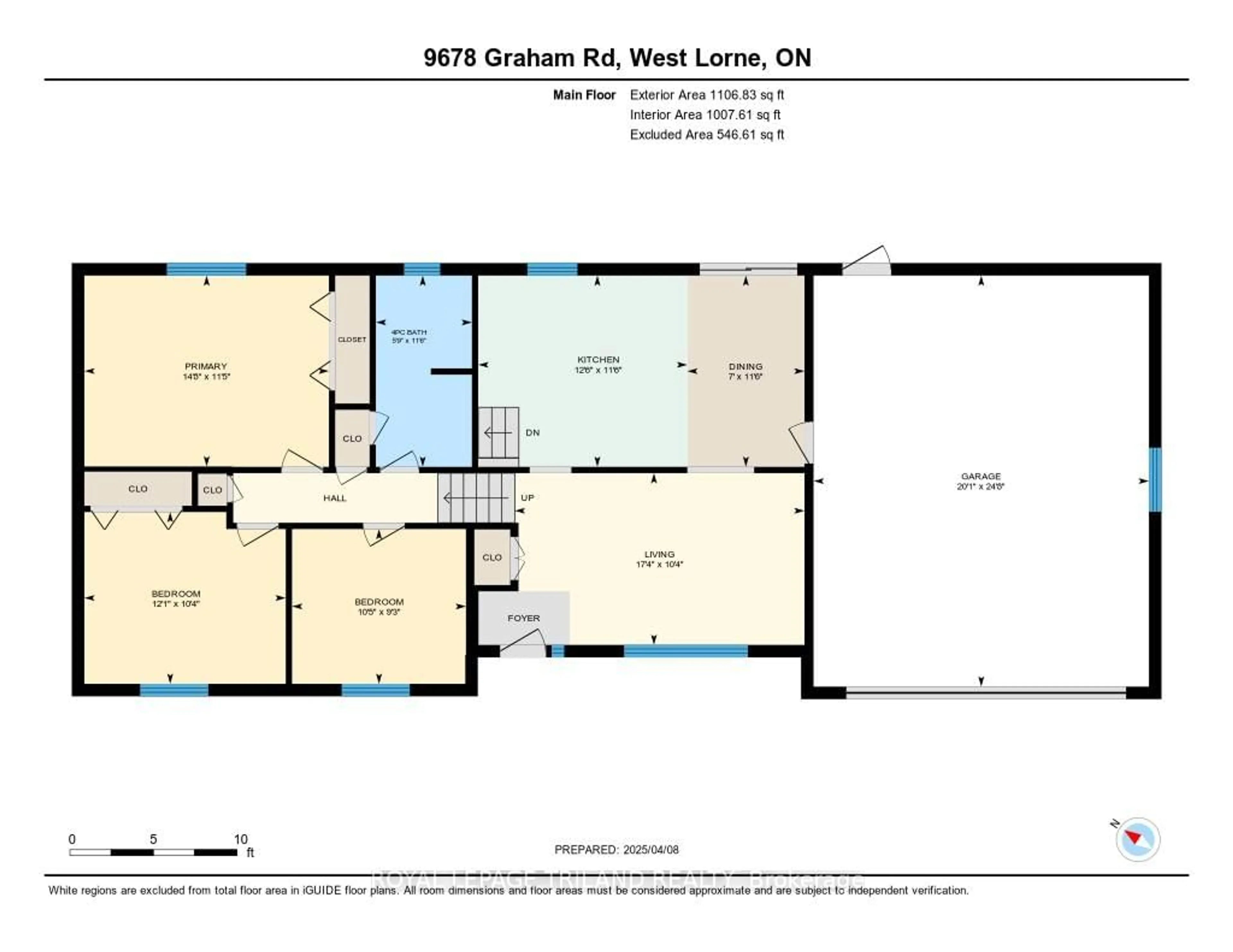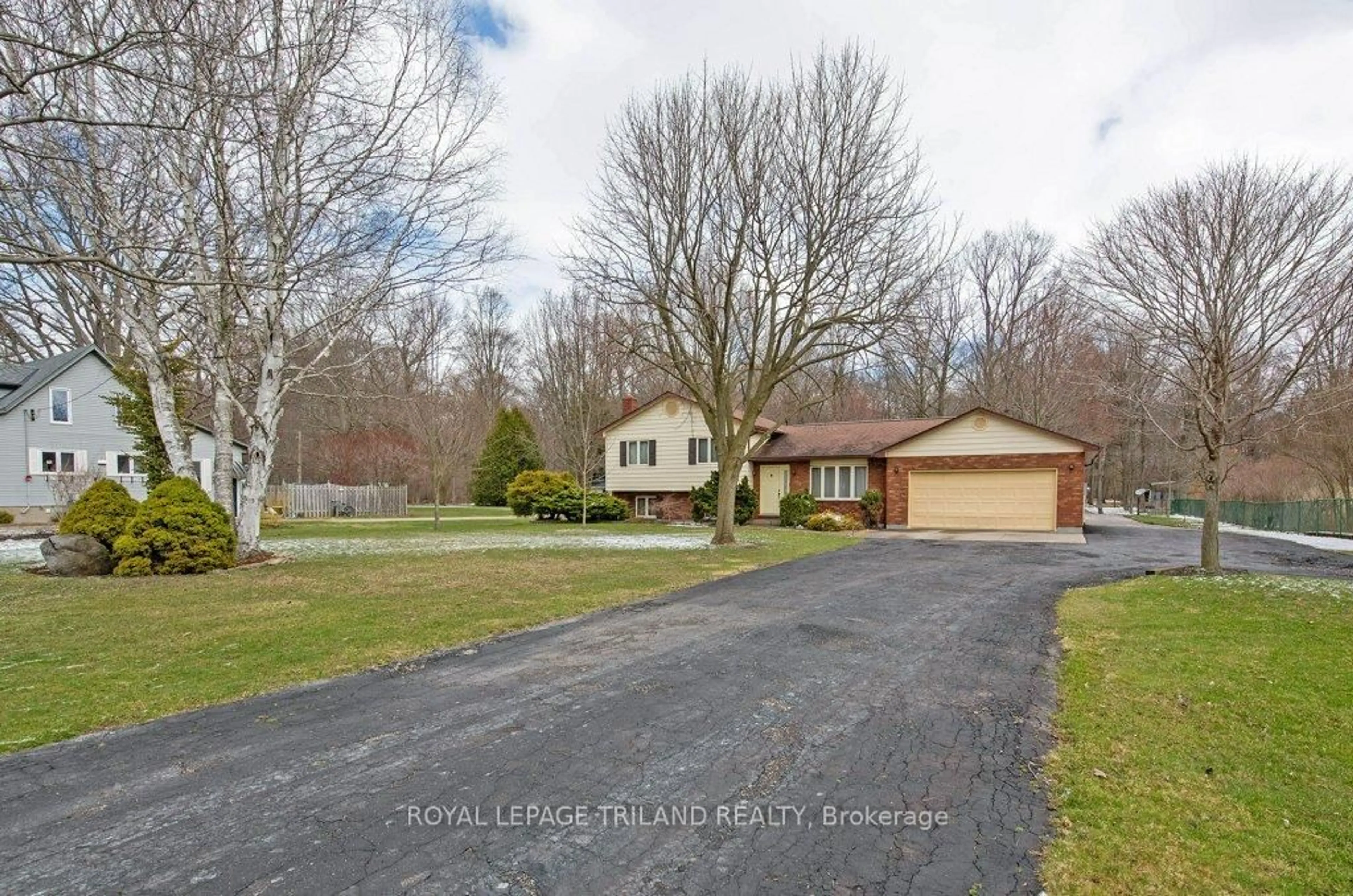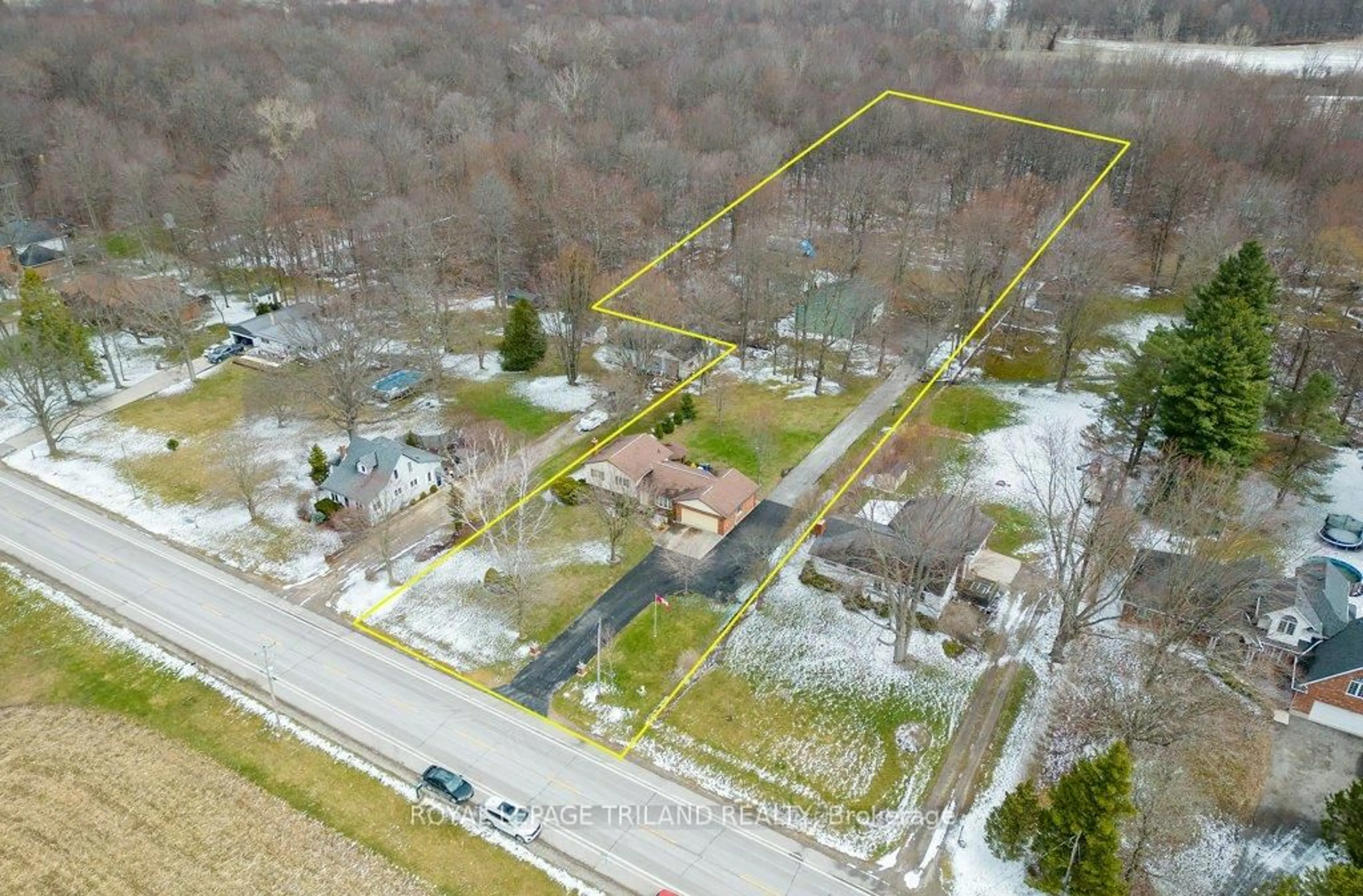9678 Graham Rd, West Elgin, Ontario N0L 2P0
Contact us about this property
Highlights
Estimated ValueThis is the price Wahi expects this property to sell for.
The calculation is powered by our Instant Home Value Estimate, which uses current market and property price trends to estimate your home’s value with a 90% accuracy rate.Not available
Price/Sqft$818/sqft
Est. Mortgage$3,006/mo
Tax Amount (2024)$3,612/yr
Days On Market28 days
Description
Take advantage of this opportunity to experience country living! This charming 4-bedroom, 2-bathroom home sits on a scenic 4-acre lot, with forested area and offering plenty of parking space. A standout feature of the property is the large 35ft x 48ft workshop, equipped with hydro, a gas heater, water, a hoist, compressor, and a 220V plug. Located just a 6 minute drive from West Lorne, you'll enjoy easy access to Hwy 401 and local amenities such as Bo Horvat Community Centre/Arena, Home Hardware, small businesses, Miller Park, and elementary and public schools. For outdoor enthusiasts, Port Glasgow and its beautiful marina are just a 9 minute drive away. This quality-built split-level home features an attached garage with inside access to the spacious eat-in kitchen. The kitchen is complete with included appliances and a patio door leading to the deck with a gazebo. The cozy living room boasts hardwood floors, and the front foyer includes a closet for added convenience. Upstairs, you'll find the primary bedroom with a closet and peaceful backyard views, plus two additional bedrooms with closets, two linen closets, and a 4-piece bathroom with a jetted tub, double sinks, and a closet. The lower level offers a rec/family room with a gas fireplace, a flexible bedroom/office space with laundry area, and a 3-piece bathroom with a shower. This home is equipped with a gas-forced air furnace, central air conditioning, municipal water, and the property offers plenty of space for outdoor activities or future projects. Small acreage properties like this are rare to find - don't miss your chance to make it yours!
Property Details
Interior
Features
Main Floor
Living
3.14 x 5.29Hardwood Floor
Kitchen
3.49 x 3.82Eat-In Kitchen / W/O To Sundeck
Exterior
Features
Parking
Garage spaces 2
Garage type Attached
Other parking spaces 8
Total parking spaces 10
Property History
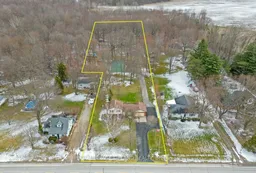 49
49
