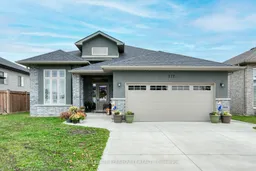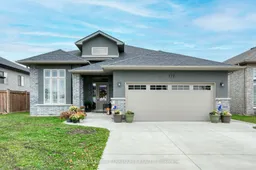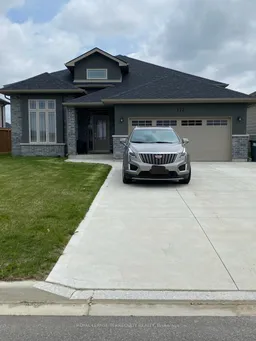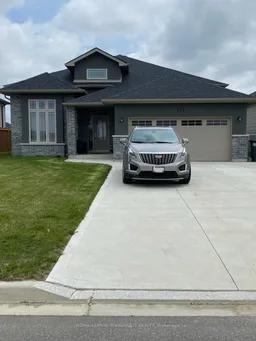Welcome to the Beautiful 3 Bedroom, 2 Bathroom Detached Home in Amherstburg Step into this stunning home featuring hardwood flooring, porcelain tile, and modern lighting throughout. The spacious living room offers an abundance of natural light, while the kitchen is designed to impress with stainless steel appliances, ceiling-height white cabinetry, marble countertops, and a large center island. The primary bedroom includes a private ensuite with a tiled shower featuring a built-in seat and shelves, plus a vanity with ample storage. Each additional bedroom offers comfortable carpeting, closet space, and bright natural light. The unfinished basement provides extra storage and comes equipped with a washer and dryer. Additional features include central A/C, heating, driveway parking, and an attached garage. Located in a growing neighborhood, this home is just minutes from Front Rd N, offering scenic views of the Detroit River and convenient access to local shops and businesses.
Inclusions: All Appliance (new fridge, Stove, Range Hood and Dishwasher) Washer and Dryer, High Efficacy Furnance, Light Fixtures, New Curtains, and microwave







