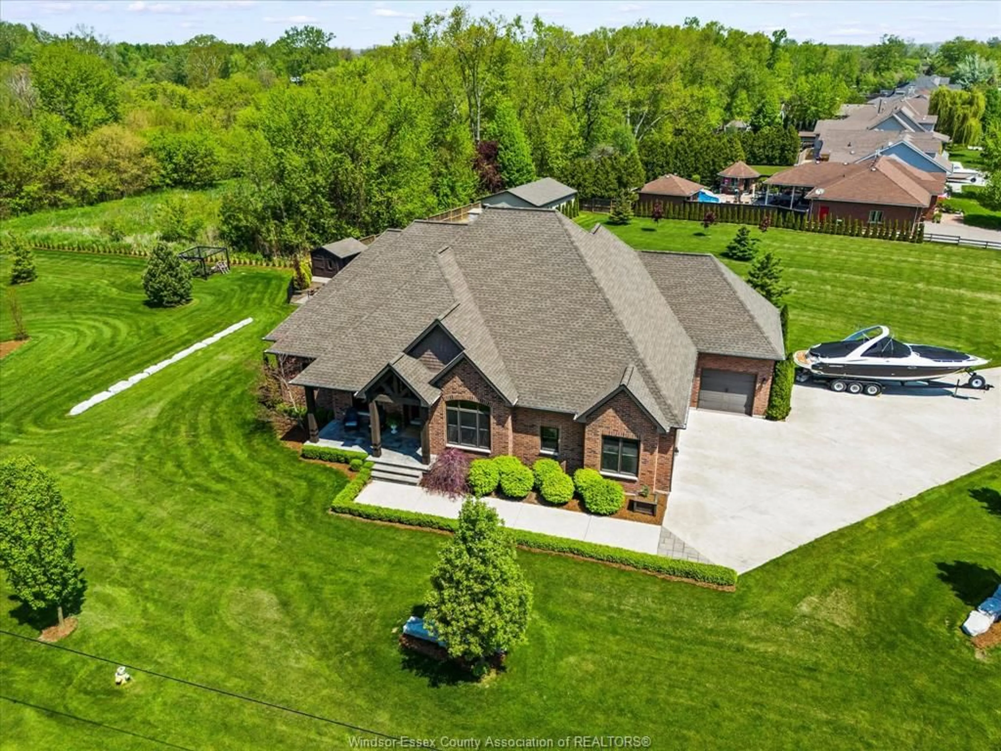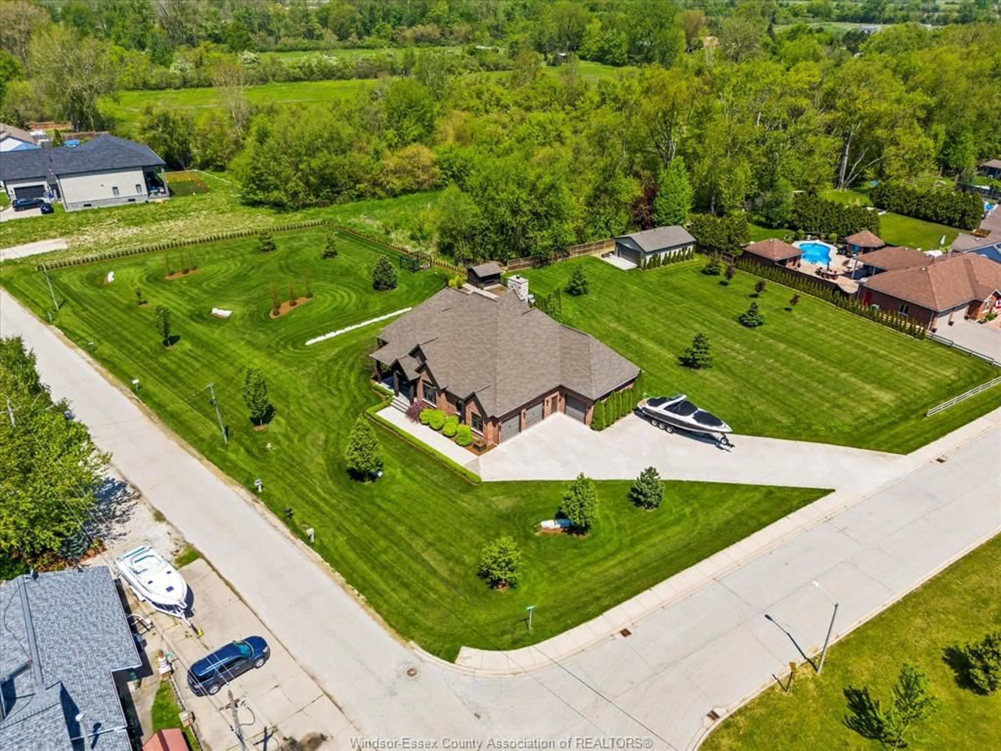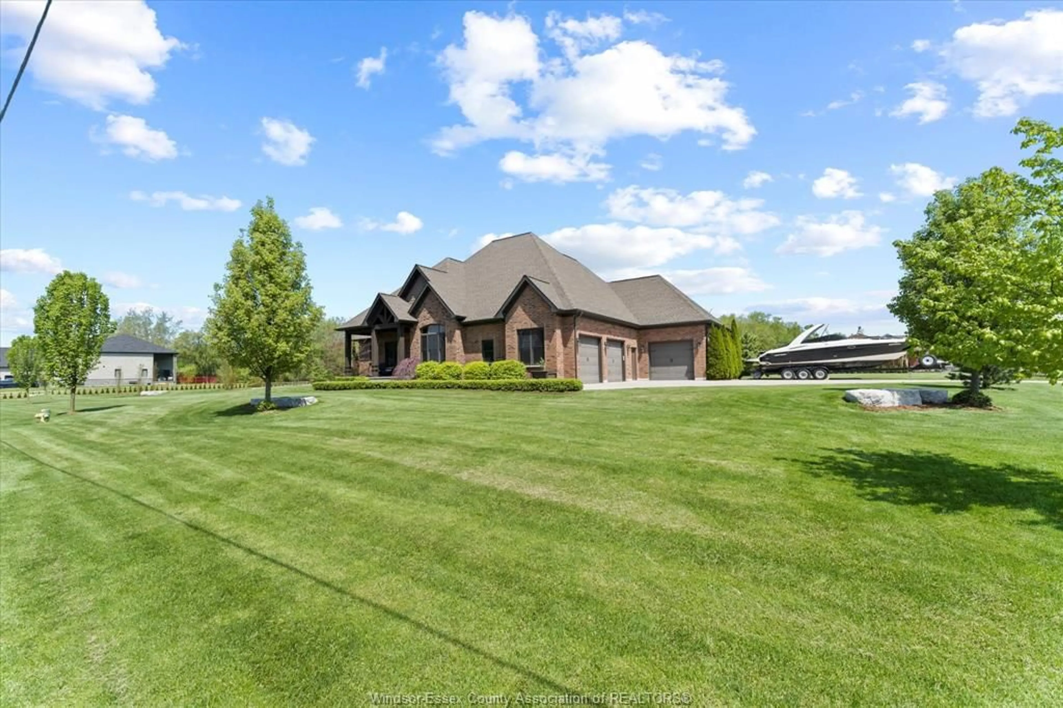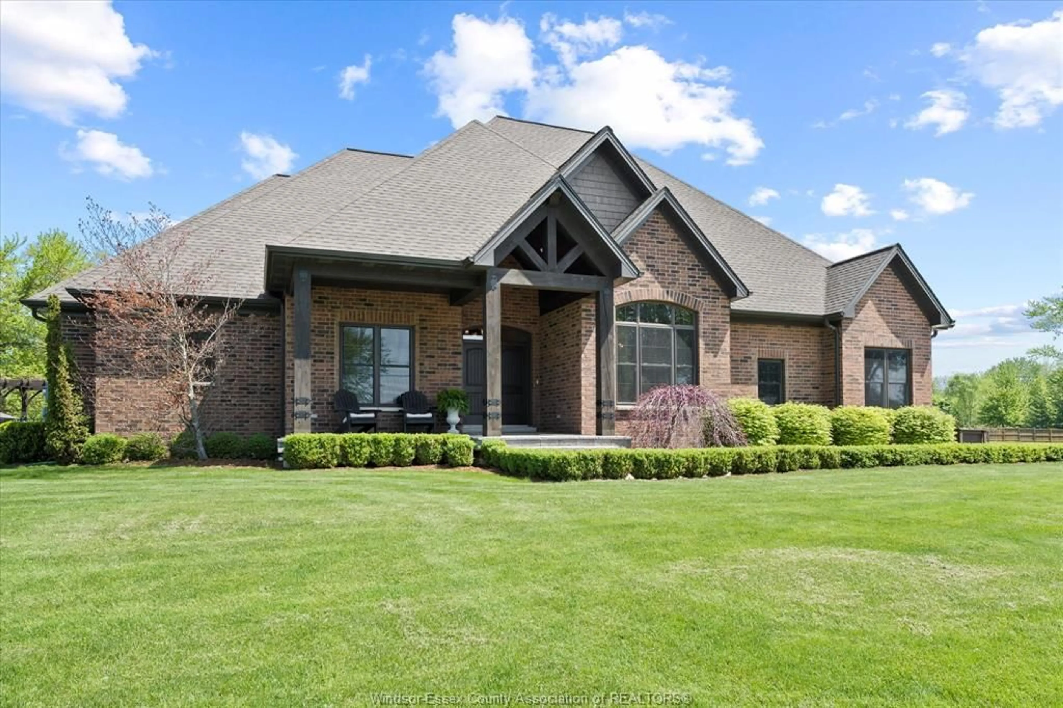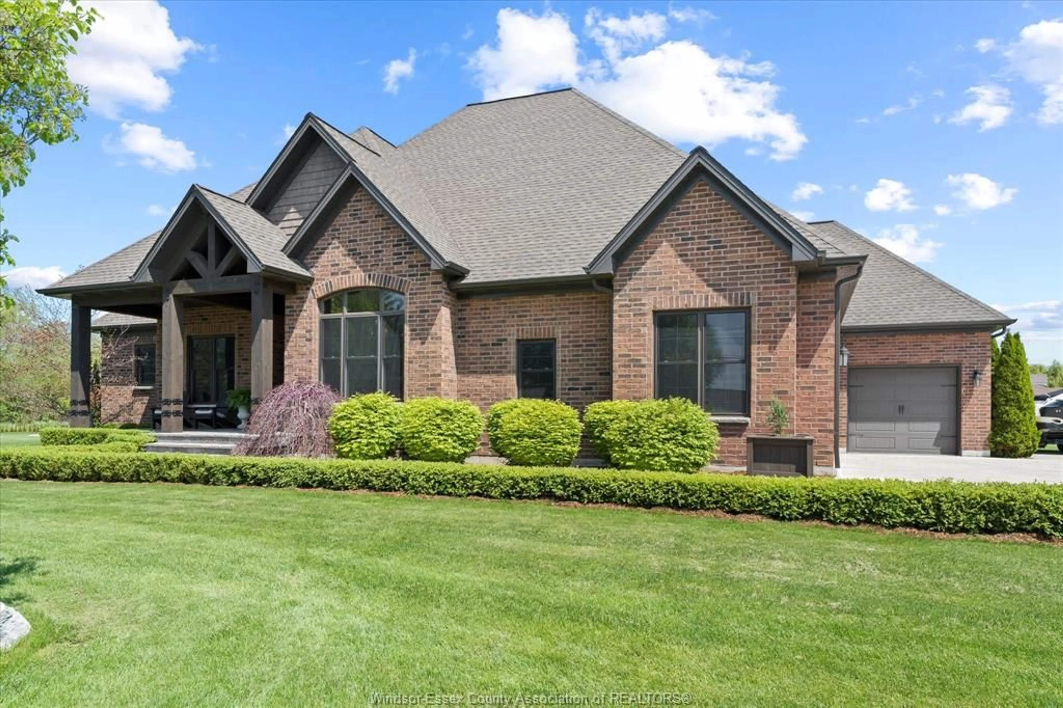36 Willow Beach Rd, Amherstburg, Ontario N9V 2Y8
Contact us about this property
Highlights
Estimated valueThis is the price Wahi expects this property to sell for.
The calculation is powered by our Instant Home Value Estimate, which uses current market and property price trends to estimate your home’s value with a 90% accuracy rate.Not available
Price/Sqft$647/sqft
Monthly cost
Open Calculator
Description
Classic Custom Brick Ranch Home in Desirable Willow Beach. Step into luxury with this stunning custom brick ranch home at 36 Willow Beach, perfectly situated on a meticulousty manicured 200x150 ft lot. This exquisite residence boasts approximately 2,800 sq ft on the main floor, featuring soaring 22 ft ceilings and a spacious layout that exemplifies comfort and elegance. With 4 spacious bedrooms and 3.5 bathrooms, this 10-year-new home is designed for both relaxation and entertainment. The gorgeous family room, complete with heated floors, overlooks a beautifully landscaped . backyard, ideal for entertaining guests around the luxurious saltwater inground pool. The heart of the home, a custom kitchen from Better Made Cabinets, showcases Cambria countertops, built-in appliances, a central island, and a walk-in pantry. Elegant custom wood doors and main floor laundry add to the home's appeaL The fully finished lower level is an entertainers dream featuring a wet bar, cozy family room with built-in cabinetry, pool table gaming area, a large office, and a workout room. Plus, enjoy the convenience of a 3-car attached garage with an epoxy floer and an extra- large cement driveway for ample parking. This exceptional home has too many features to list and is a must-see! The purchase price includes 61 ft of frontage known as 50 McBride.
Property Details
Interior
Features
MAIN LEVEL Floor
FOYER
DINING ROOM
LIVING ROOM / FIREPLACE
KITCHEN
Property History
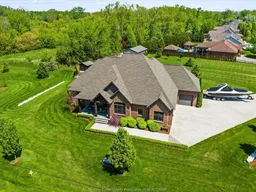 49
49
