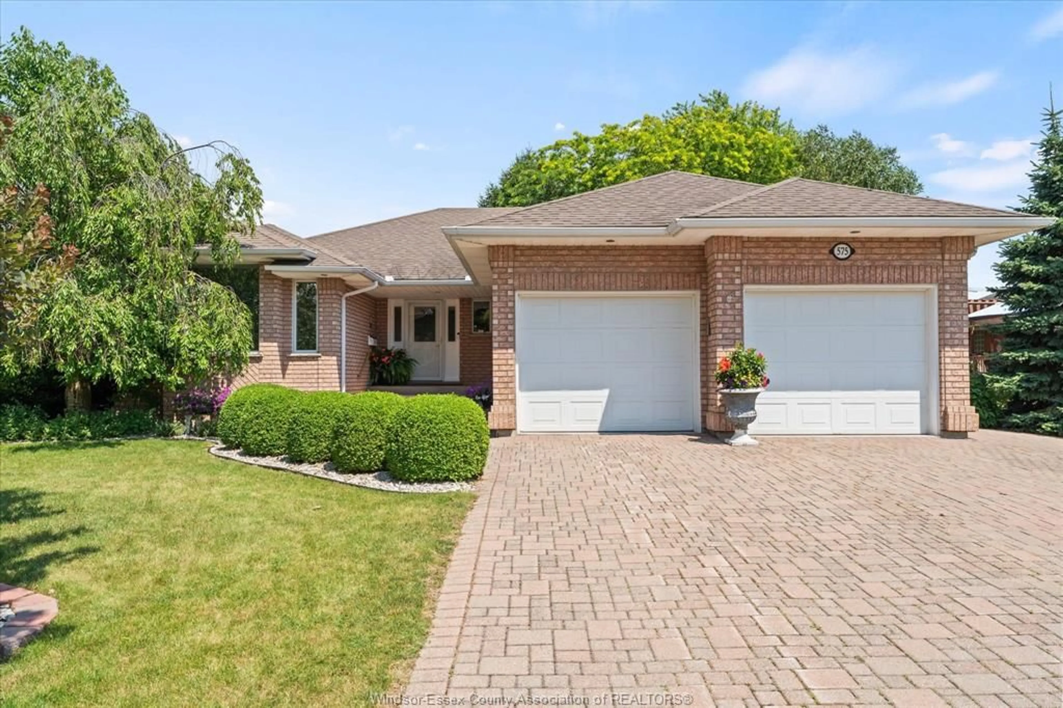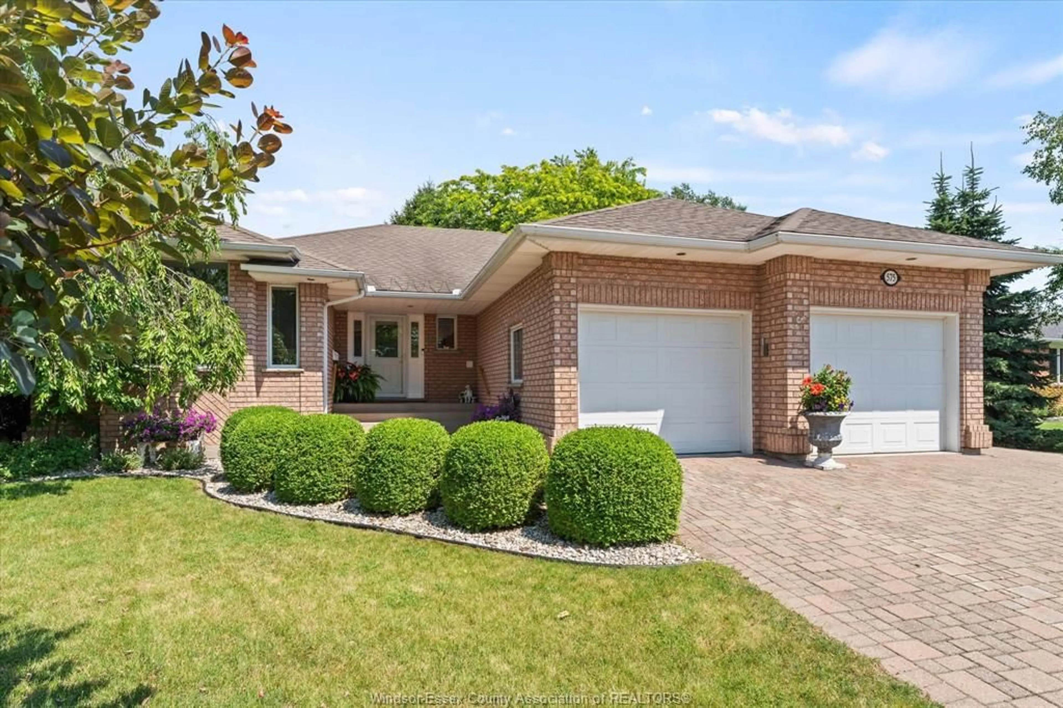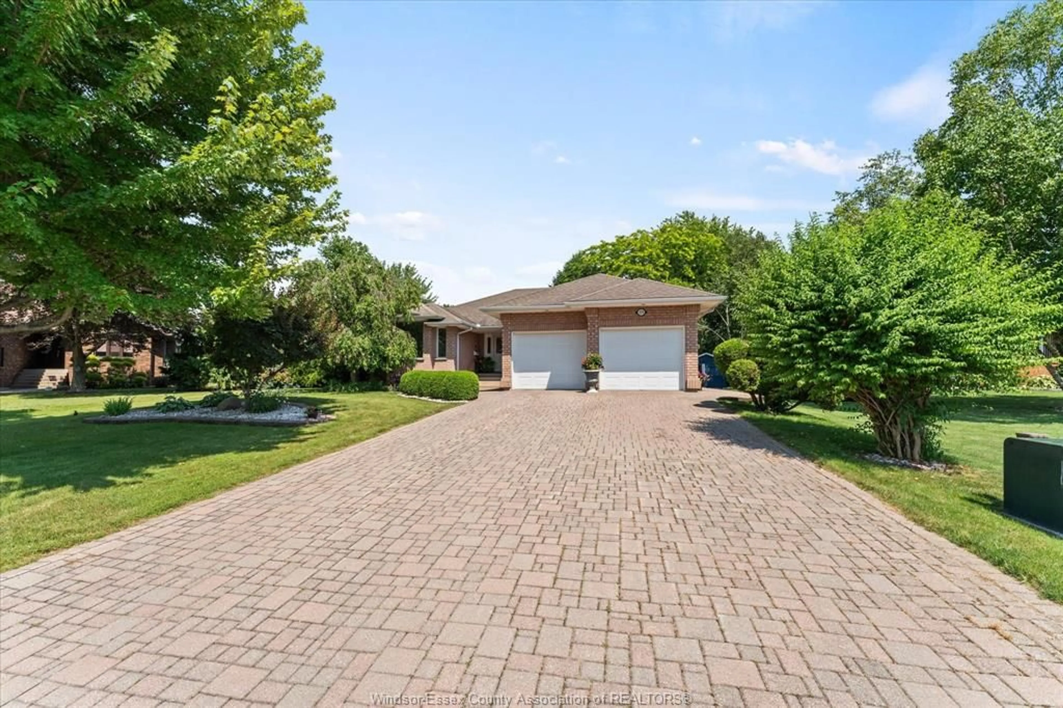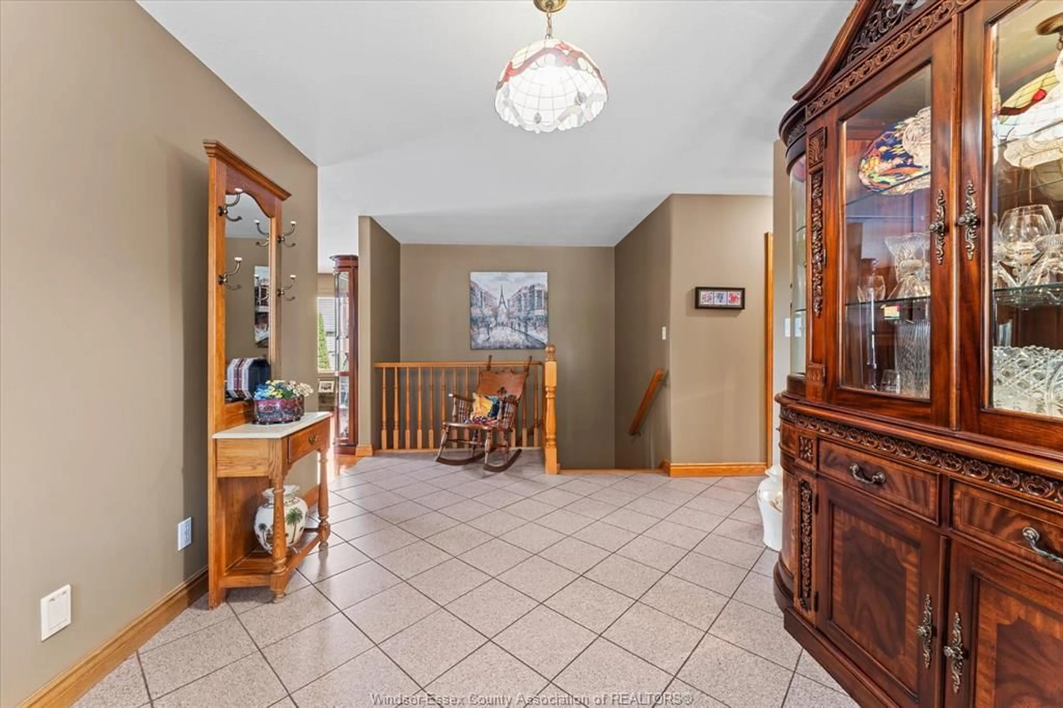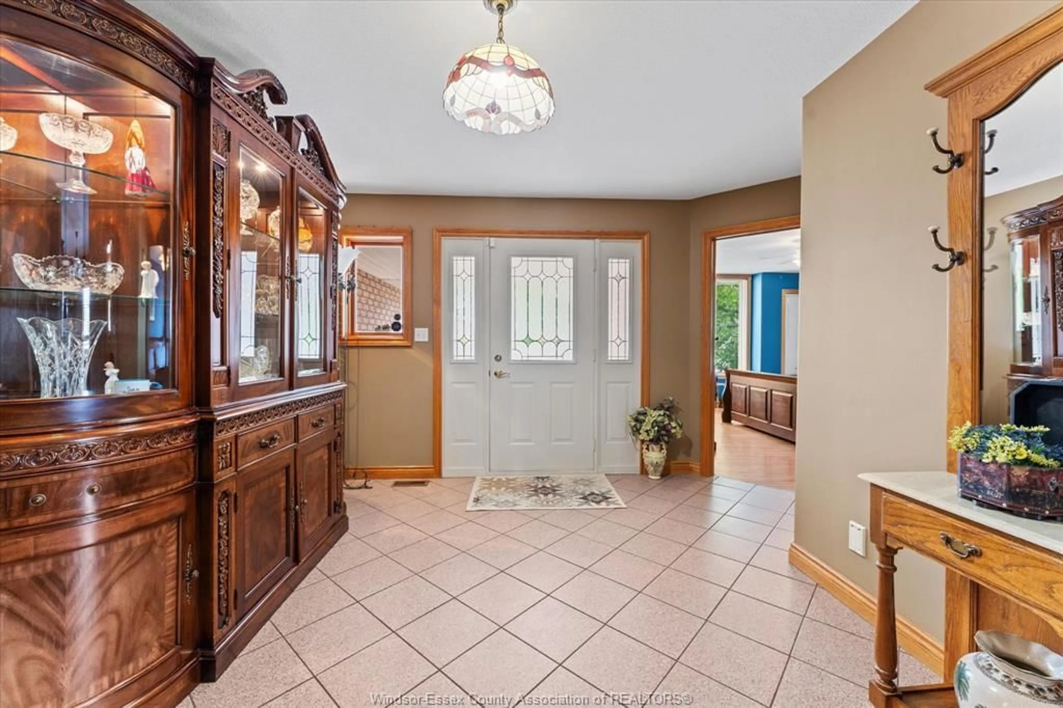575 WIGLE St, Amherstburg, Ontario N9V 3Y2
Contact us about this property
Highlights
Estimated valueThis is the price Wahi expects this property to sell for.
The calculation is powered by our Instant Home Value Estimate, which uses current market and property price trends to estimate your home’s value with a 90% accuracy rate.Not available
Price/Sqft$444/sqft
Monthly cost
Open Calculator
Description
Discover your dream home situated on a quiet cul-de-sac. Just steps to Dalhousie and a beautiful walk to downtown Amherstburg along the waterfront. This immaculate full brick ranch offers 1,800 sq. ft. on the main floor, a perfect blend of comfort and elegance. Featuring 3 bedrooms and 3 bathrooms, the layout includes an eat-in kitchen, formal dining room, and a spacious living room complete with a gas fireplace. Gorgeous finishes with hardwood and ceramic flooring throughout the main level, & custom oak cabinets and trim. The fully finished lower-level has a convenient grade entrance, perfect for guests and family. Step outside to indulge in your private rear yard. The beautifully landscaped yard is an entertainer's paradise, featuring an in-ground pool, pool house, and an in-ground sprinkler system. Relax and unwind on the two-tiered deck or enjoy the ease of a heated two-car garage mancave with an epoxy finish. Don't miss this exceptional opportunity. C/air 2022, furnace 2015, pool pump, 2025, heater 2017, cover & liner 2016. ALL OFFERS MUST INCLUDE ATTACHED SCHEDULE B
Property Details
Interior
Features
MAIN LEVEL Floor
FOYER
LIVING ROOM / FIREPLACE
KITCHEN
DINING ROOM
Property History
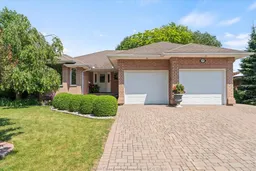 40
40
