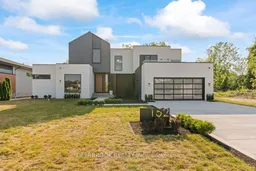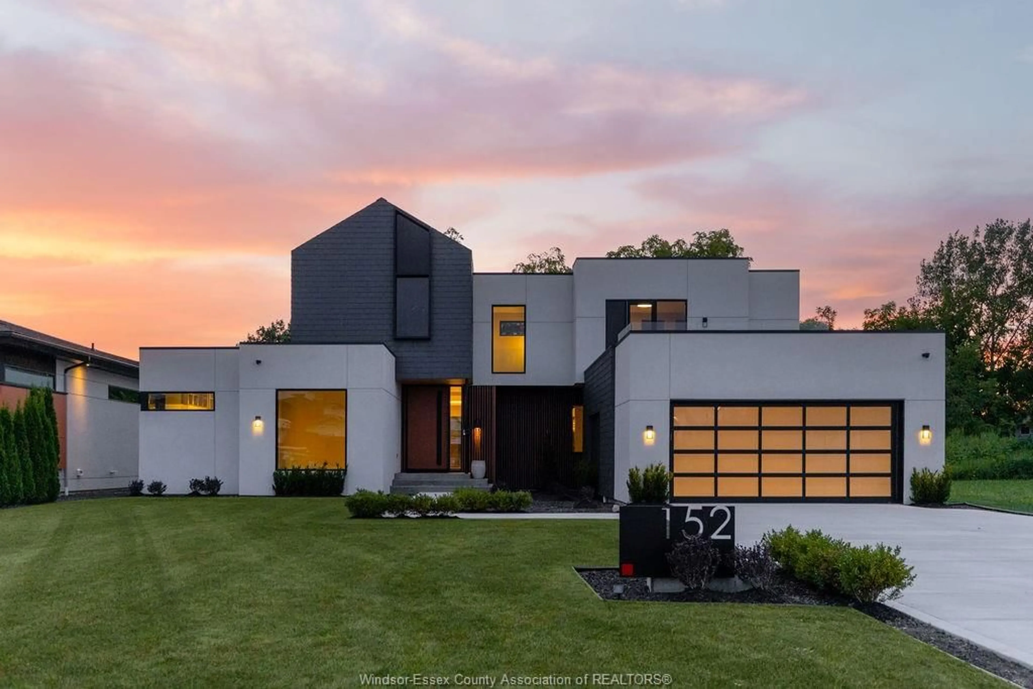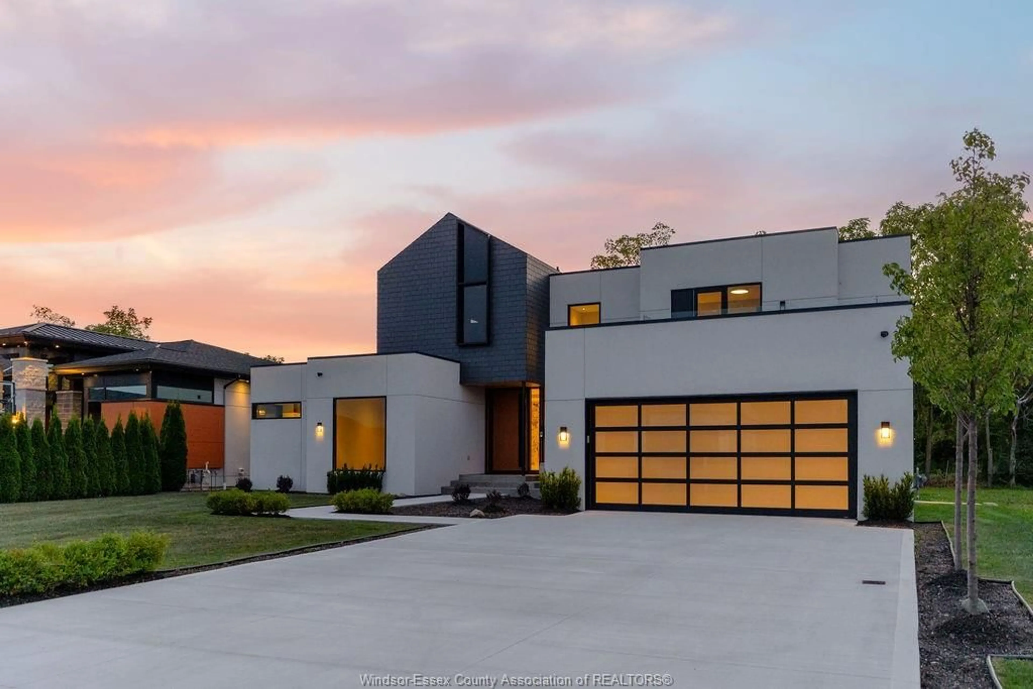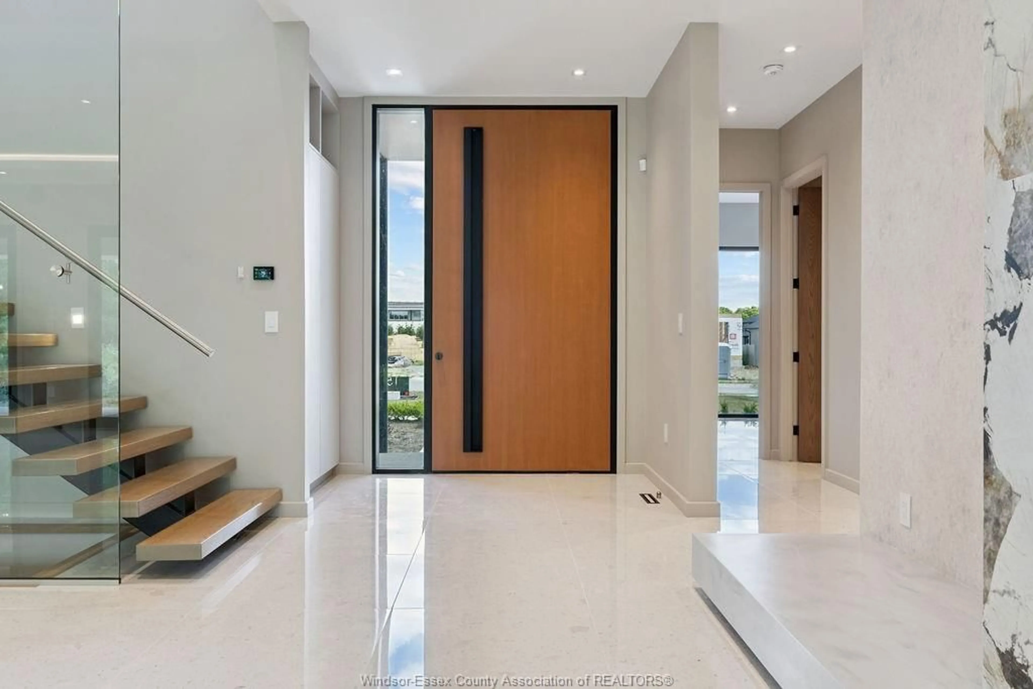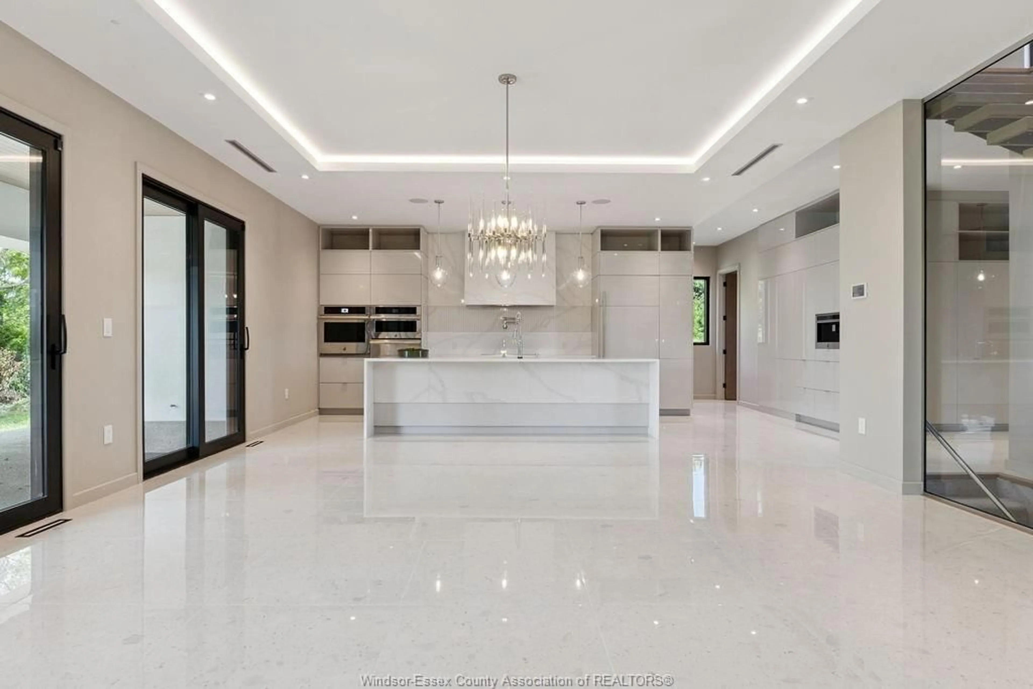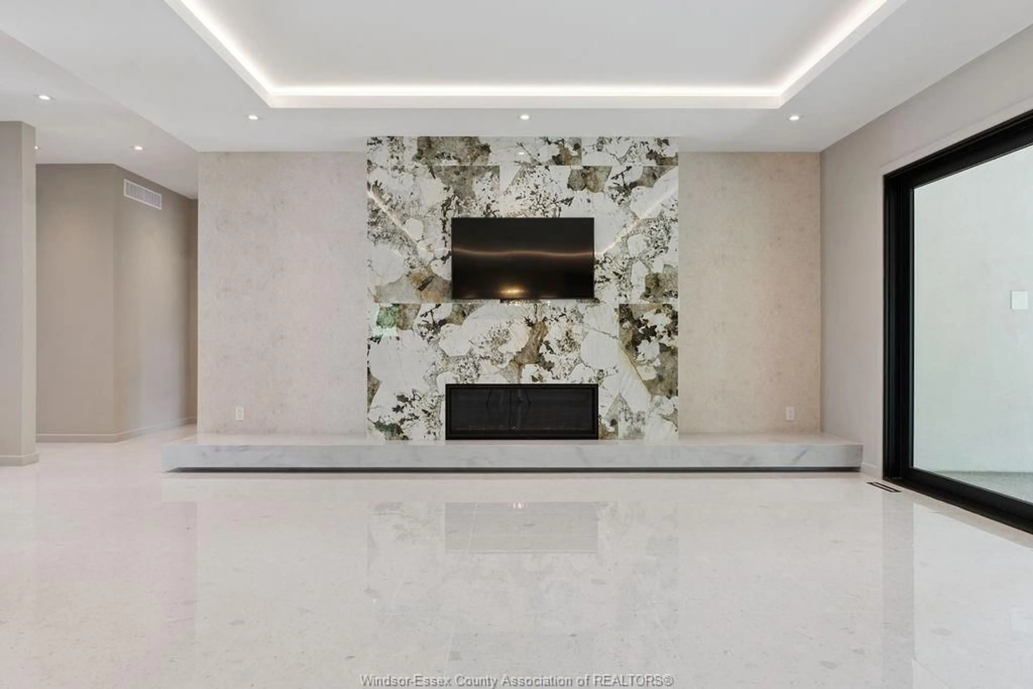152 GRANDVIEW Ave, Kingsville, Ontario N9Y 0C8
Contact us about this property
Highlights
Estimated valueThis is the price Wahi expects this property to sell for.
The calculation is powered by our Instant Home Value Estimate, which uses current market and property price trends to estimate your home’s value with a 90% accuracy rate.Not available
Price/Sqft-
Monthly cost
Open Calculator
Description
Welcome to this truly unique residence in the heart of prestigious Timbercreek Estates in Kingsville, where timeless craftsmanship meets modern luxury. This brand-new, two-storey masterpiece by Torreon Land Design & Build is tucked away on a quiet cul-de-sac, offering the ultimate in luxury & privacy. Designed with intention and built to impress, this home features four spacious bedrooms, including the rare luxury of primary suites on both the main and upper levels, along with 4 spa inspired bathrooms. Every detail speaks of sophistication, from a custom-designed 10' European pivot front door, solid 8-foot doors throughout, polished Italian terrazzo flooring, handcrafted wall features to designer light fixtures that elevate each space. Expansive, energy-efficient windows flood the interiors with natural light, highlighting the home’s open yet refined flow, especially from the 600+ sq ft outside patio. The kitchen is a culinary dream, appointed with premium JennAir and Bosch appliances, complemented by the finest finishes for both style and performance. This residence is more than a home, it’s a statement of lifestyle, offering unmatched design and thoughtful craftsmanship. Torreon’s signature philosophy, “Lifestyle by Design,” is evident in every corner of this extraordinary property.
Property Details
Interior
Features
MAIN LEVEL Floor
FOYER
LIVING ROOM / FIREPLACE
KITCHEN / DINING COMBO
2 PC. BATHROOM
Exterior
Features
Property History
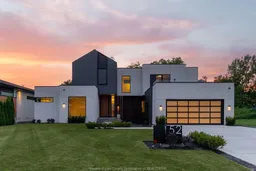 50
50