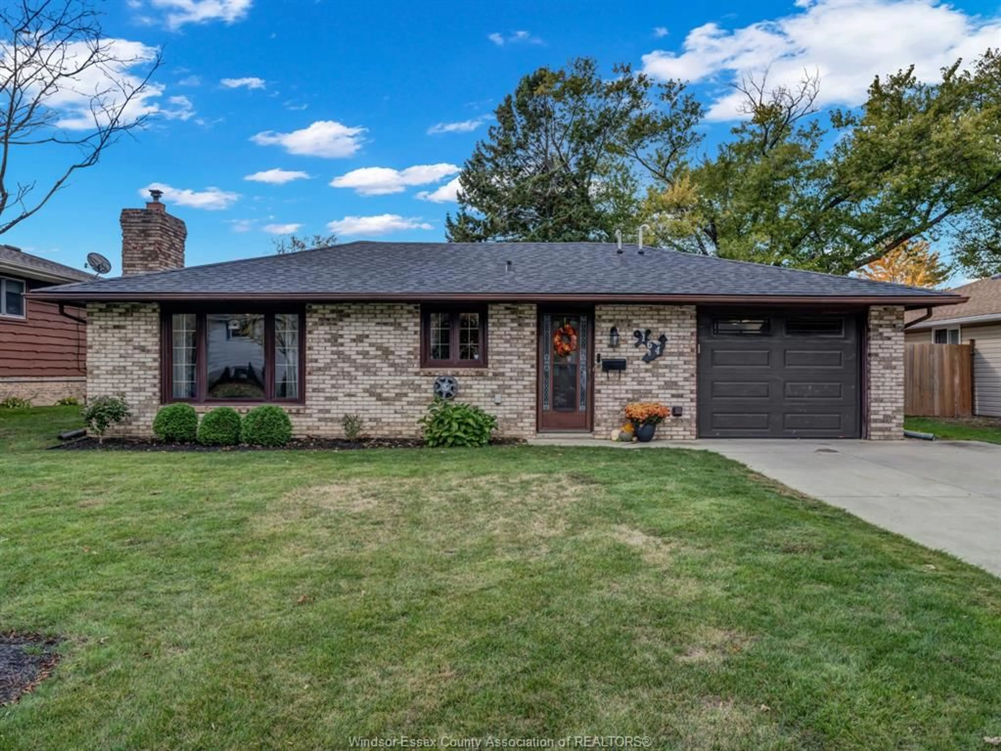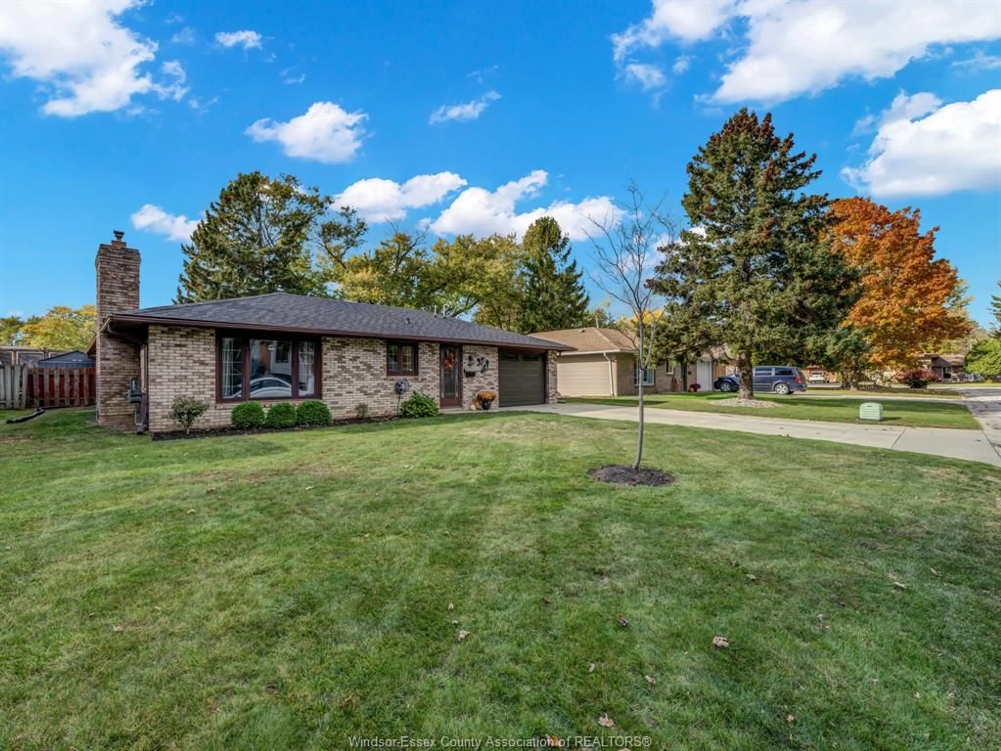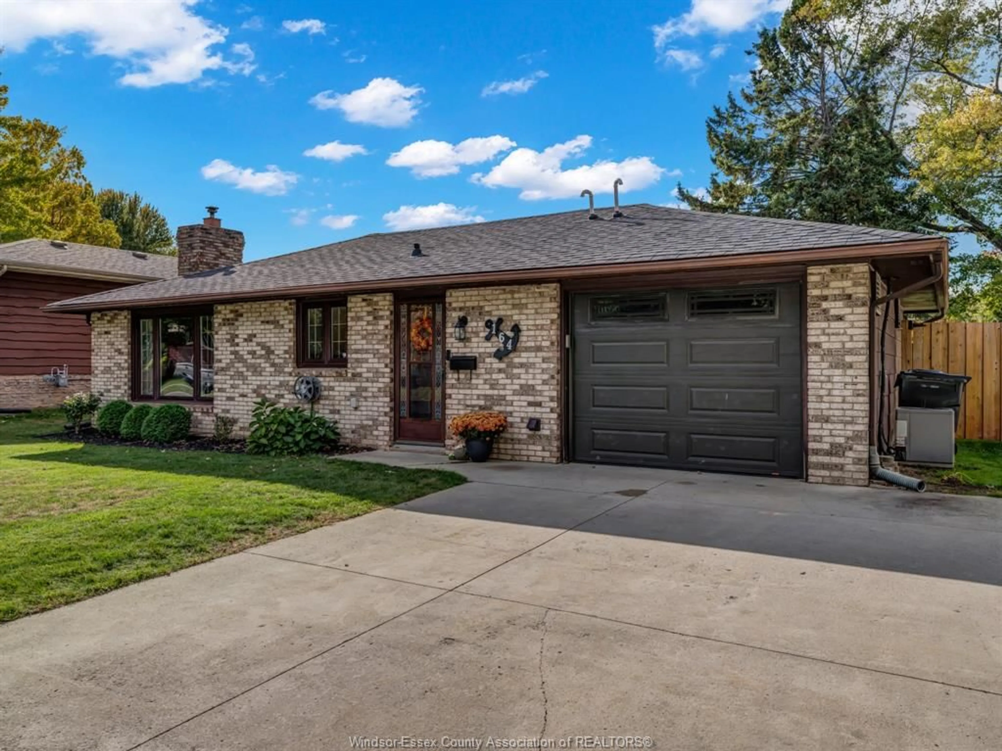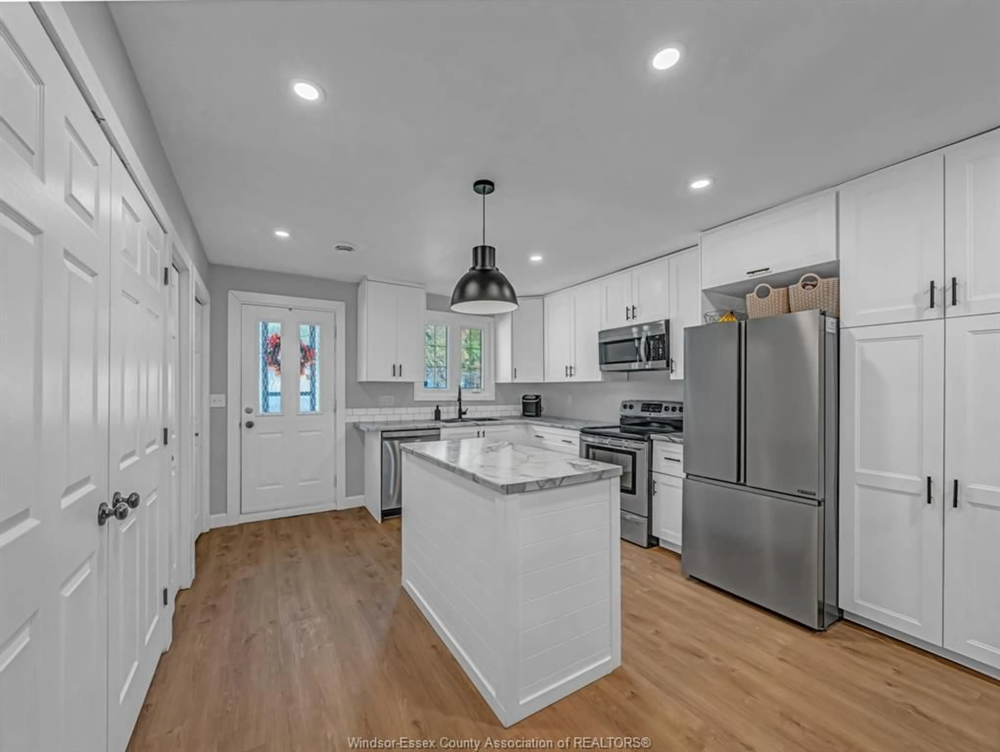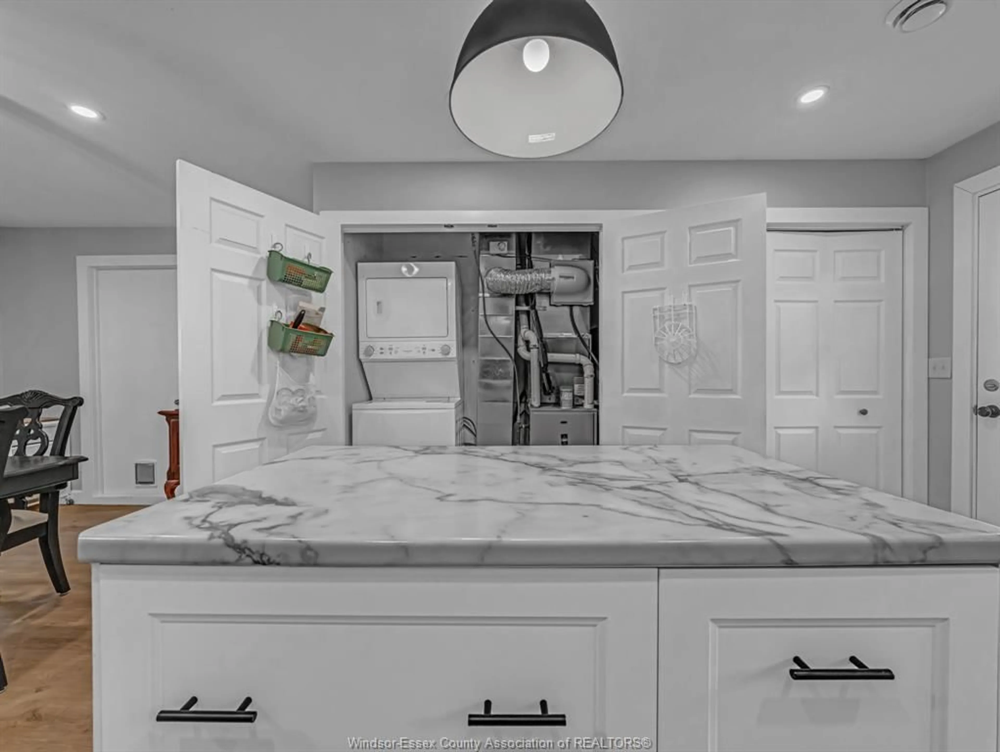Contact us about this property
Highlights
Estimated valueThis is the price Wahi expects this property to sell for.
The calculation is powered by our Instant Home Value Estimate, which uses current market and property price trends to estimate your home’s value with a 90% accuracy rate.Not available
Price/Sqft-
Monthly cost
Open Calculator
Description
Welcome to easy, one-floor living at its finest on highly desirable 164 Owenwood Drive in beautiful Kingsville! This charming, 3- bedroom, 1-bathroom bungalow is an absolute gem, perfectly suited for first-time buyers, those looking to downsize, or savvy investors seeking a property in a prime location. You'll love the simplicity and accessibility of this ranch-style home, which offers a bright and comfortable main living space ideal for relaxing or entertaining. The property boasts a fantastic outdoor setup with a fully fenced backyard with a patio perfect for summer barbecues, gardening, or a safe area for kids and pets-plus a single attached garage and a separate storage shed providing plenty of extra space for tools and storage. Recent upgrades include recently installed furnace and a/c system (2022), new wiring (2022), shingles (2018) offer peace of mind, making this home genuinely move- in ready. Situated in a peaceful, established neighbourhood, you are just steps from Kingsville's celebrated amenities, including the Greenway Trail for recreation, the beautiful shores of Lake Erie at Lakeside Park, and the quaint downtown core with its renowned wineries and dining. Don't miss this opportunity to own a piece of the desirable Kingsville lifestyle! Call today for your own private viewing.
Upcoming Open House
Property Details
Interior
Features
MAIN LEVEL Floor
KITCHEN
EATING AREA
LIVING ROOM / FIREPLACE
BEDROOM
Property History
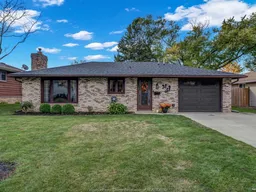 25
25
