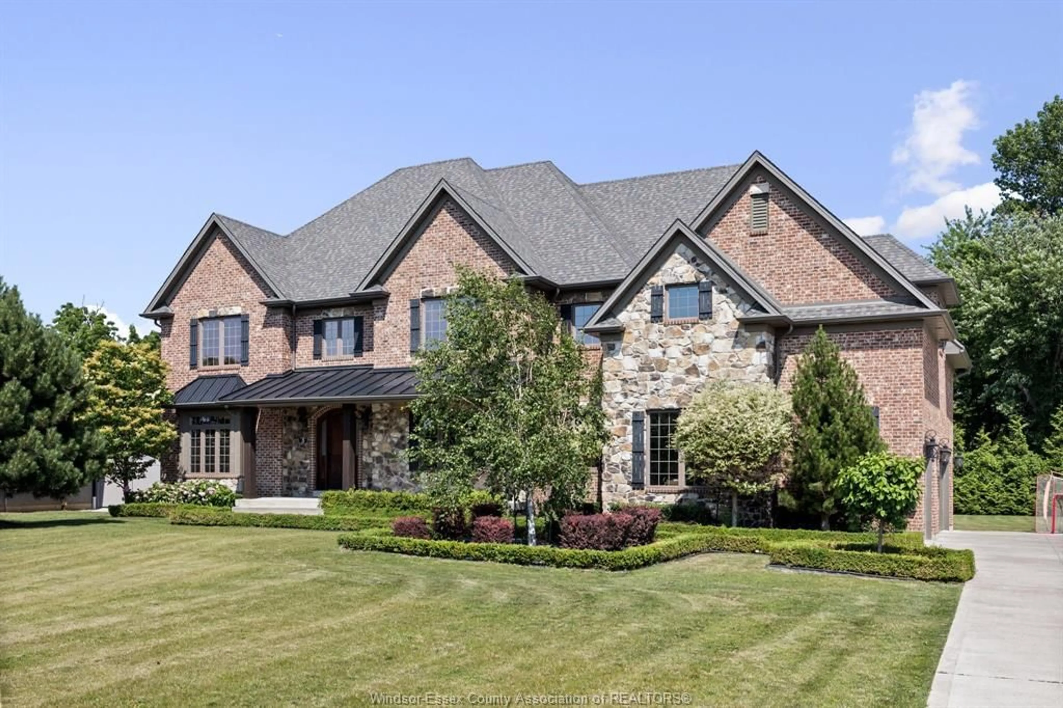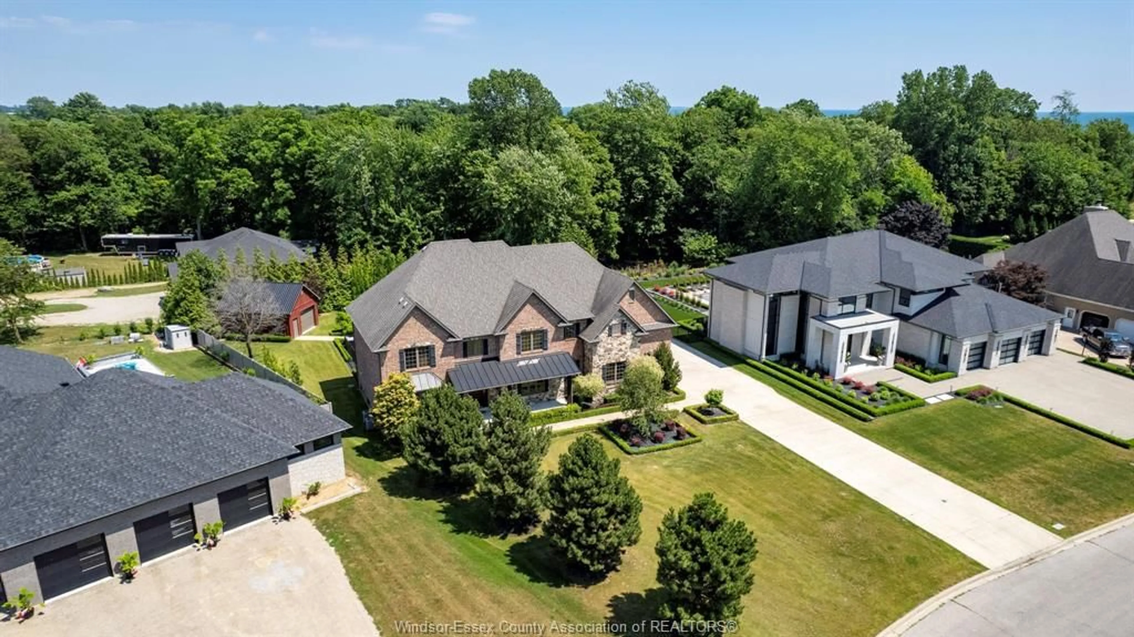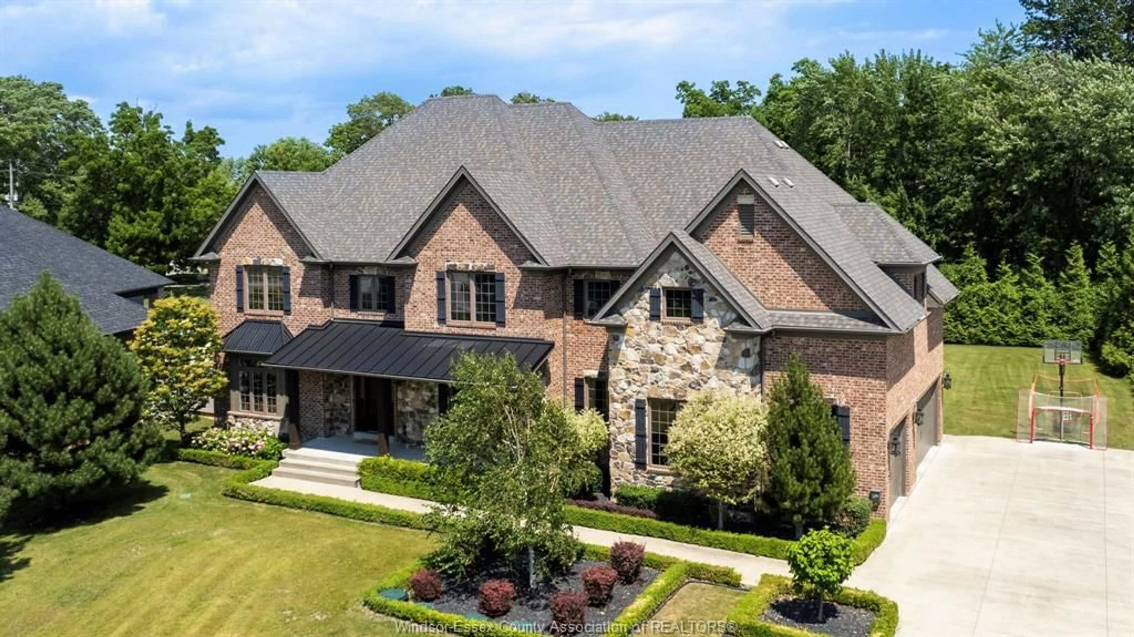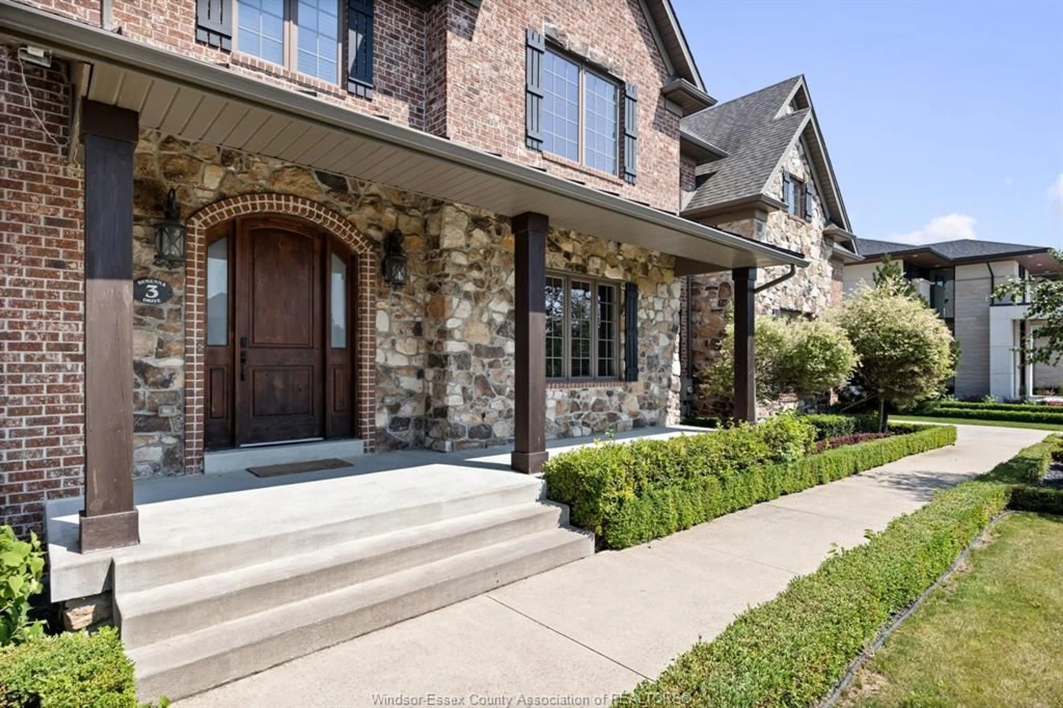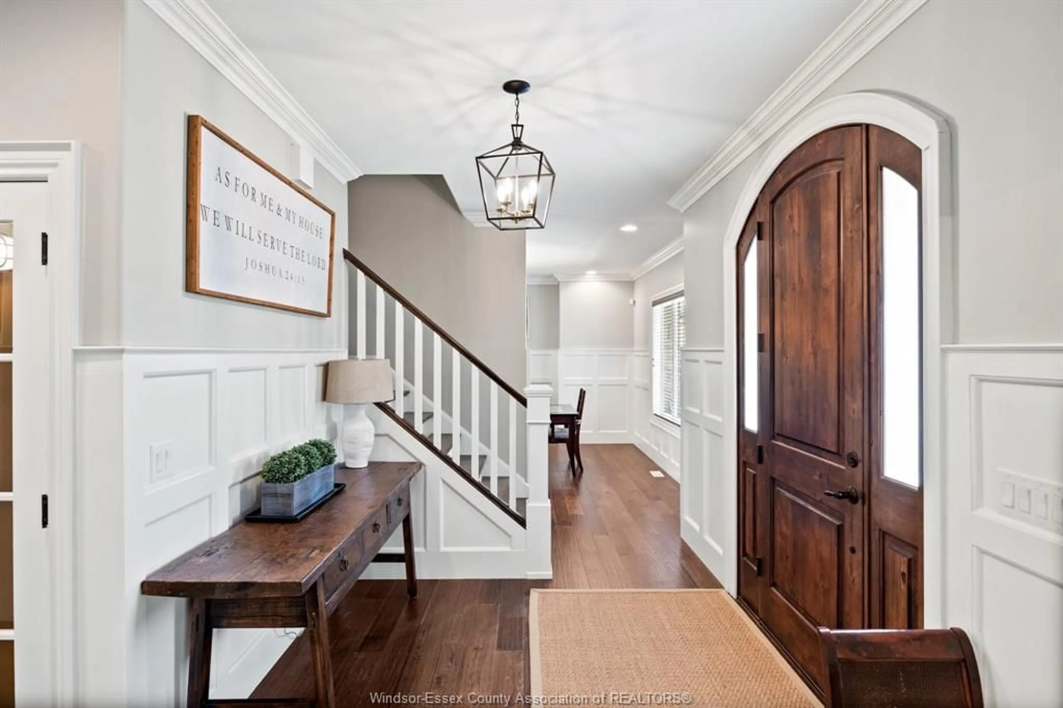3 DIMENNA Dr, Kingsville, Ontario N9Y 4C7
Contact us about this property
Highlights
Estimated valueThis is the price Wahi expects this property to sell for.
The calculation is powered by our Instant Home Value Estimate, which uses current market and property price trends to estimate your home’s value with a 90% accuracy rate.Not available
Price/Sqft-
Monthly cost
Open Calculator
Description
Welcome to luxurious living at its finest, located in the prestigious Dimenna Estates. This executive two-storey home boasts a traditional, timeless design, offering approximately 6,000 sq ft of meticulously finished living space on an expansive half-acre property. The home features 5 bedrooms and 5 bathrooms, with high ceilings enhancing the sense of space on both the main and upper floors. The heart of this home is the stunning high-end kitchen, complete with top-of-the-line appliances included, engineered white oak hardwood floors, and tasteful ceramic accents throughout. The oversized primary suite offers exceptional comfort with a spacious walk-in closet and an ensuite bathroom, providing a serene retreat at the end of your day. Entertain family and friends effortlessly in the fully finished basement, conveniently equipped with a grade entrance. Ensuring year-round comfort, this home features two furnaces and two A/C units: one set serving the main floor and basement, and another dedicated to the upper level. Step outside onto your large, covered porch, ideal for relaxation or hosting guests, overlooking the beautiful saltwater pool and hot tub-both remotely controllable from your mobile device. The property also includes an outbuilding perfectly suited for a future pool house, complete with services roughed-in and ready for your finishing touches. With a spacious three-car garage adding convenience and practicality, this exceptional home blends elegance and functionality seamlessly. Don't miss your opportunity to own a remarkable property-Call our team to schedule your private viewing today!
Property Details
Interior
Features
MAIN LEVEL Floor
FOYER
OFFICE
LIVING ROOM / FIREPLACE
KITCHEN / DINING COMBO
Property History
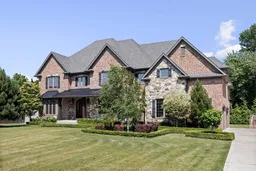 48
48
